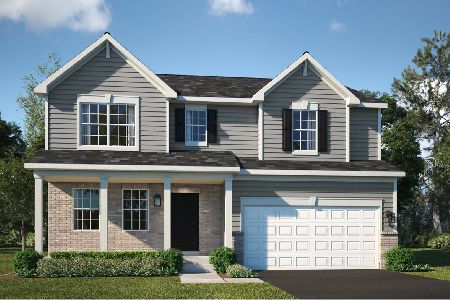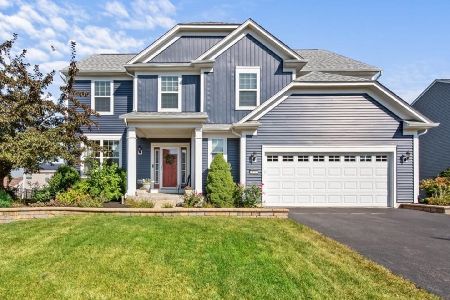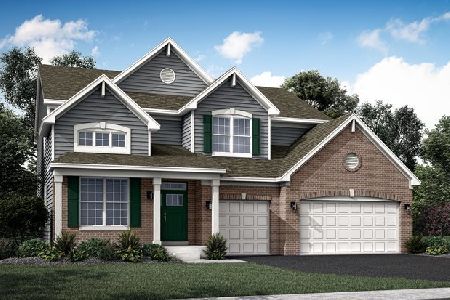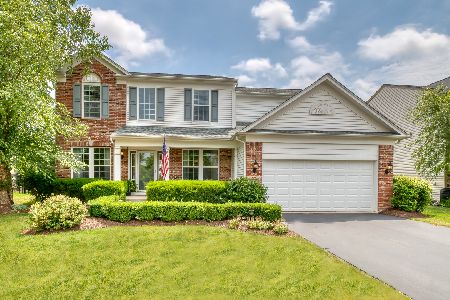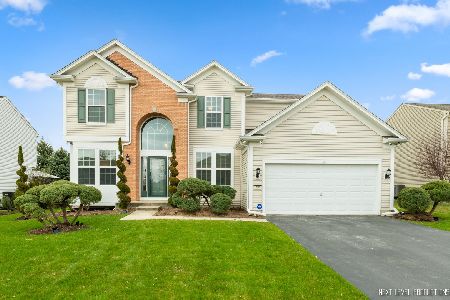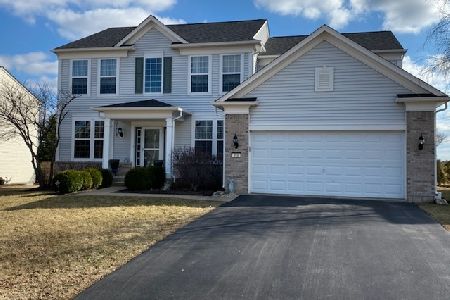320 Ellis Street, Oswego, Illinois 60543
$570,000
|
For Sale
|
|
| Status: | Active |
| Sqft: | 2,634 |
| Cost/Sqft: | $216 |
| Beds: | 4 |
| Baths: | 3 |
| Year Built: | 2023 |
| Property Taxes: | $12,526 |
| Days On Market: | 10 |
| Lot Size: | 0,23 |
Description
Skip the wait for new construction and move right into this stunning, like-new Galvaston model, built in 2023 in the highly sought-after Hudson Pointe subdivision! This home boasts over $40,000 in builder and homeowner upgrades, including a sleek electric wall-mounted fireplace-no longer offered by Lennar-and a spacious 28x20 concrete patio with a stylish pergola added in 2024. This sought after floor plan offers 2,600+ square feet of bright, open living space including 9' ceilings on the main level for both comfort and functionality. 4 spacious second floor bedrooms, 2.1 bathrooms and a first floor office/den. The full basement offers endless possibilities and is ready for your finishing touches. Striking exterior with low maintenance siding, accent shutters and a charming covered front porch accented by lush landscaping. Step inside to an impressive 2-story foyer that opens to the versatile living and dining areas. Impressive, sleek kitchen boasts 42" white shaker cabinetry with a large island, white quartz countertops, stainless-steel appliances and a pantry closet. A sunlit eating area with sliding glass doors leads to the backyard. Bright and airy family room features a 60'' electric fireplace with color changing flames for a cozy ambiance all year round. Versatile first floor office is ideal for a play room, guest room or den. Contemporary bathrooms throughout the home feature white cabinetry with sleek Blanco Maple Silestone countertops. Upstairs, the spacious primary suite features a spa-like bath with an oversized, upgraded shower complete with designer tile and a built-in bench, a private toilet area, a dual-sink vanity, and a generous walk-in closet. Three additional bedrooms on the second floor offer ample space and storage. A conveniently located main-floor laundry room has plenty of space and adds the perfect finishing touch to this thoughtfully designed layout. Relax and unwind on the NEWER, massive concrete patio (20 x 28) with a partial pergola covering for your outdoor enjoyment and entertaining. The three-car garage provides plenty of space for vehicles, toys and everyday storage needs. Smart home technology includes a Ring alarm system with motion detectors and contact sensors on doors and windows, a smart thermostat and doorbell. Outdoor enthusiasts will enjoy the convenience of being near Wolf's Crossing Community Park, which offers playgrounds, an outdoor fitness area, a splash pad, pickleball courts, sand volleyball, and plenty more for all to enjoy. Located in highly acclaimed 308 school district and sought-after Oswego location close to shopping, dining and more. Don't miss this opportunity!
Property Specifics
| Single Family | |
| — | |
| — | |
| 2023 | |
| — | |
| GALVESTON | |
| No | |
| 0.23 |
| Kendall | |
| Hudson Pointe | |
| 40 / Monthly | |
| — | |
| — | |
| — | |
| 12480216 | |
| 0313132009 |
Nearby Schools
| NAME: | DISTRICT: | DISTANCE: | |
|---|---|---|---|
|
High School
Oswego East High School |
308 | Not in DB | |
Property History
| DATE: | EVENT: | PRICE: | SOURCE: |
|---|---|---|---|
| 21 Jun, 2023 | Sold | $466,205 | MRED MLS |
| 23 Mar, 2023 | Under contract | $466,205 | MRED MLS |
| 21 Mar, 2023 | Listed for sale | $466,205 | MRED MLS |
| 2 Oct, 2025 | Listed for sale | $570,000 | MRED MLS |
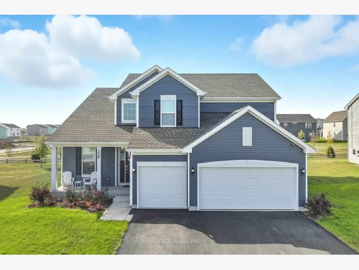
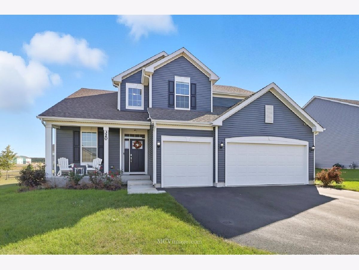
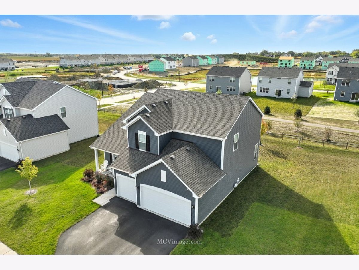
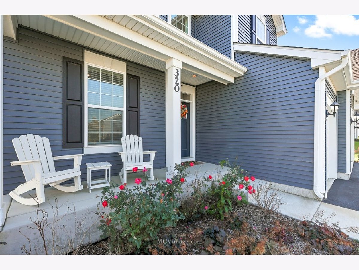
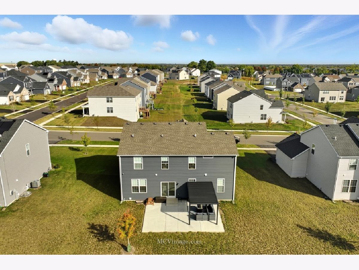
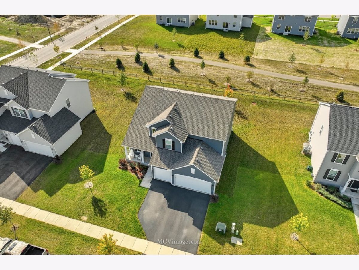
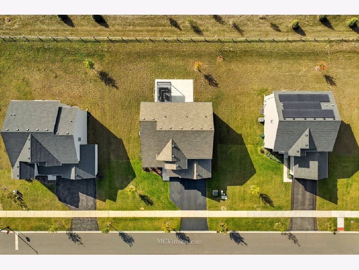
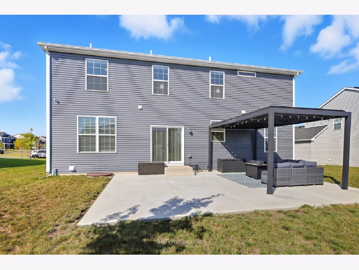
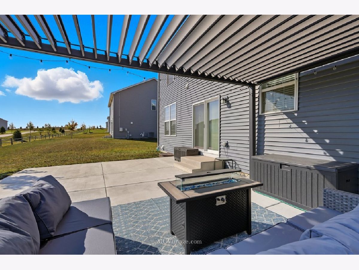
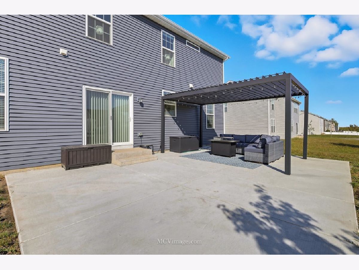
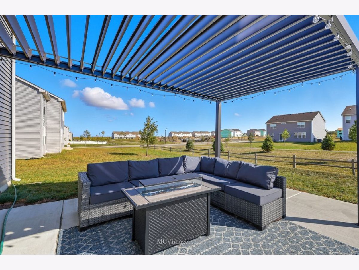
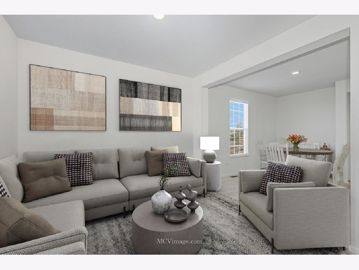
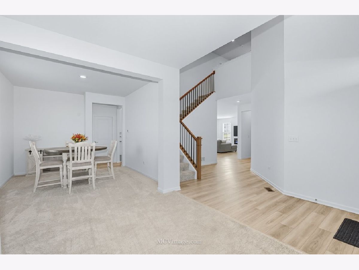
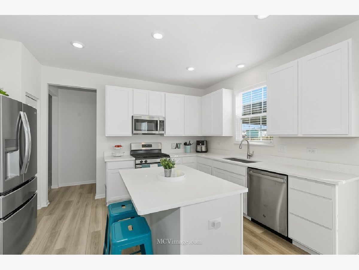
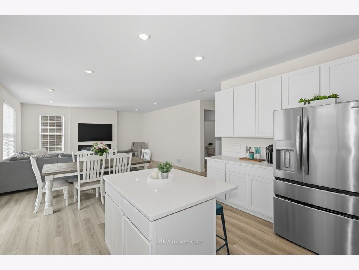
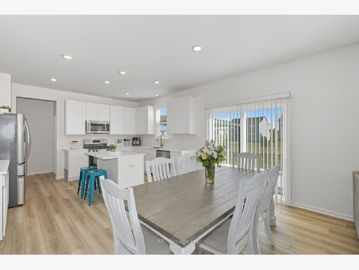
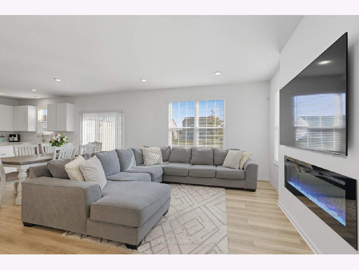
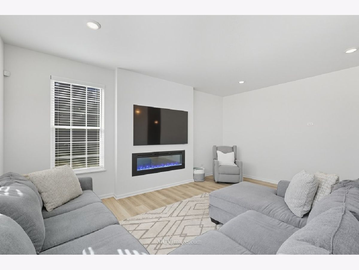
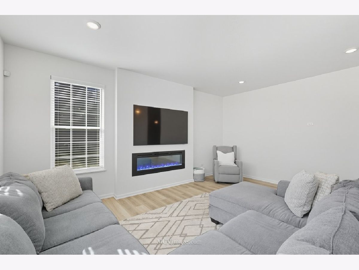
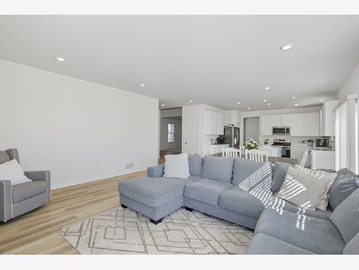
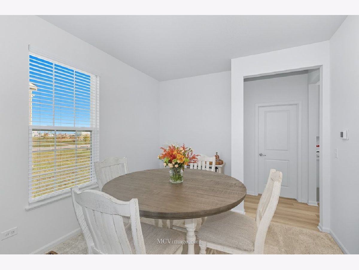
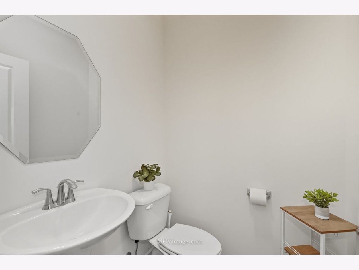
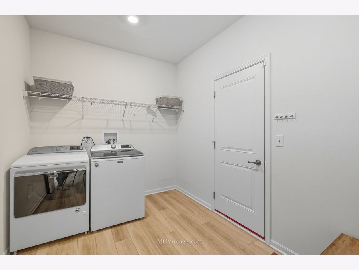
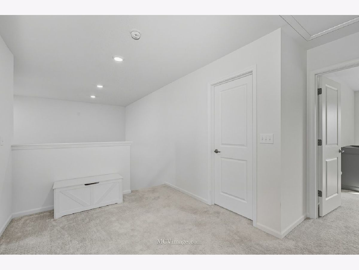
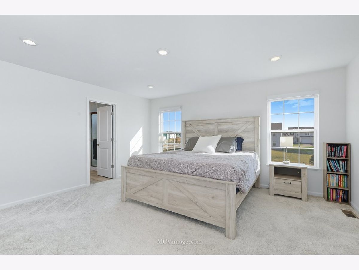
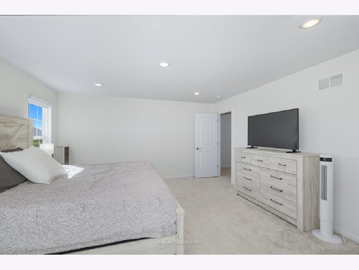
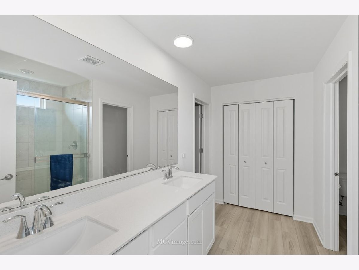
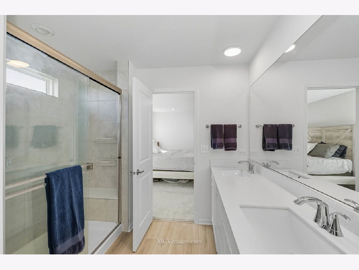
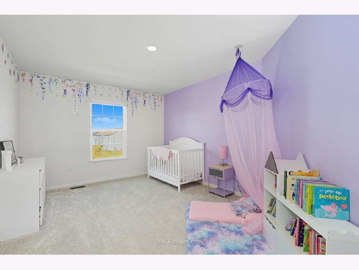
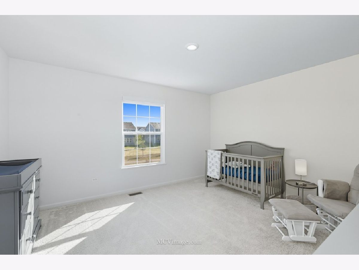
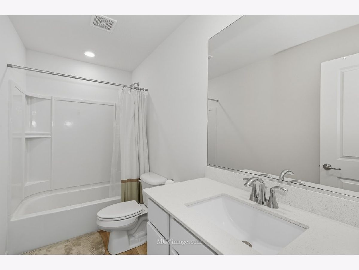
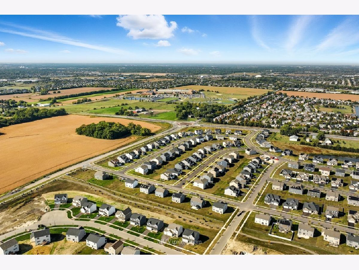
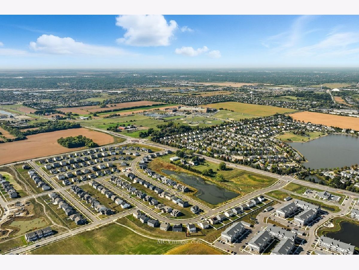
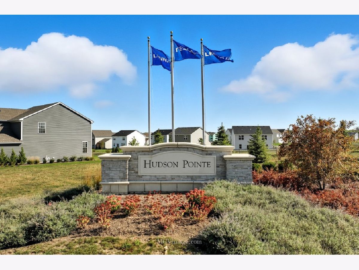
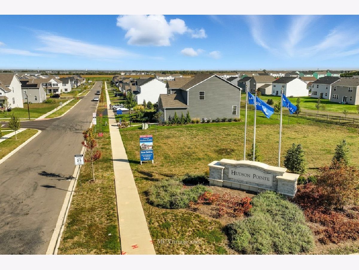
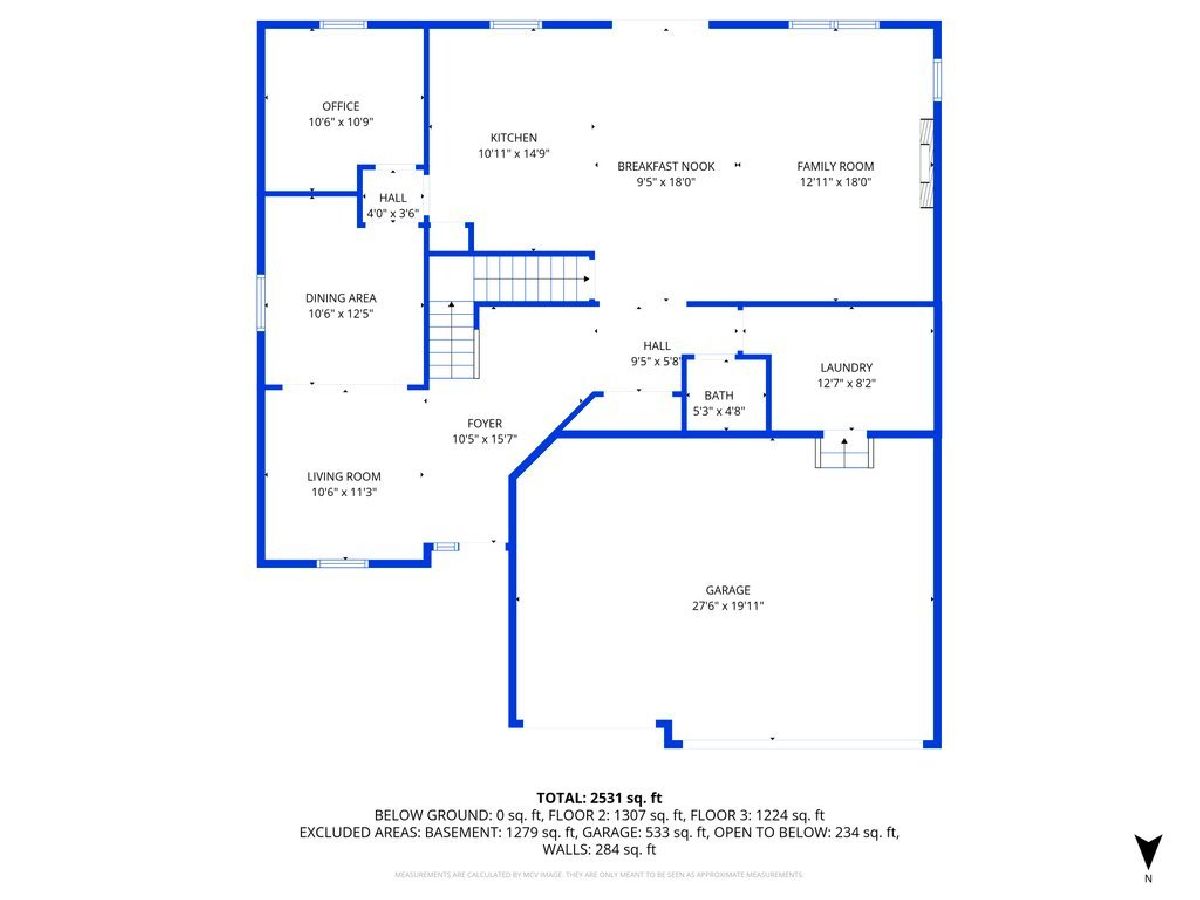
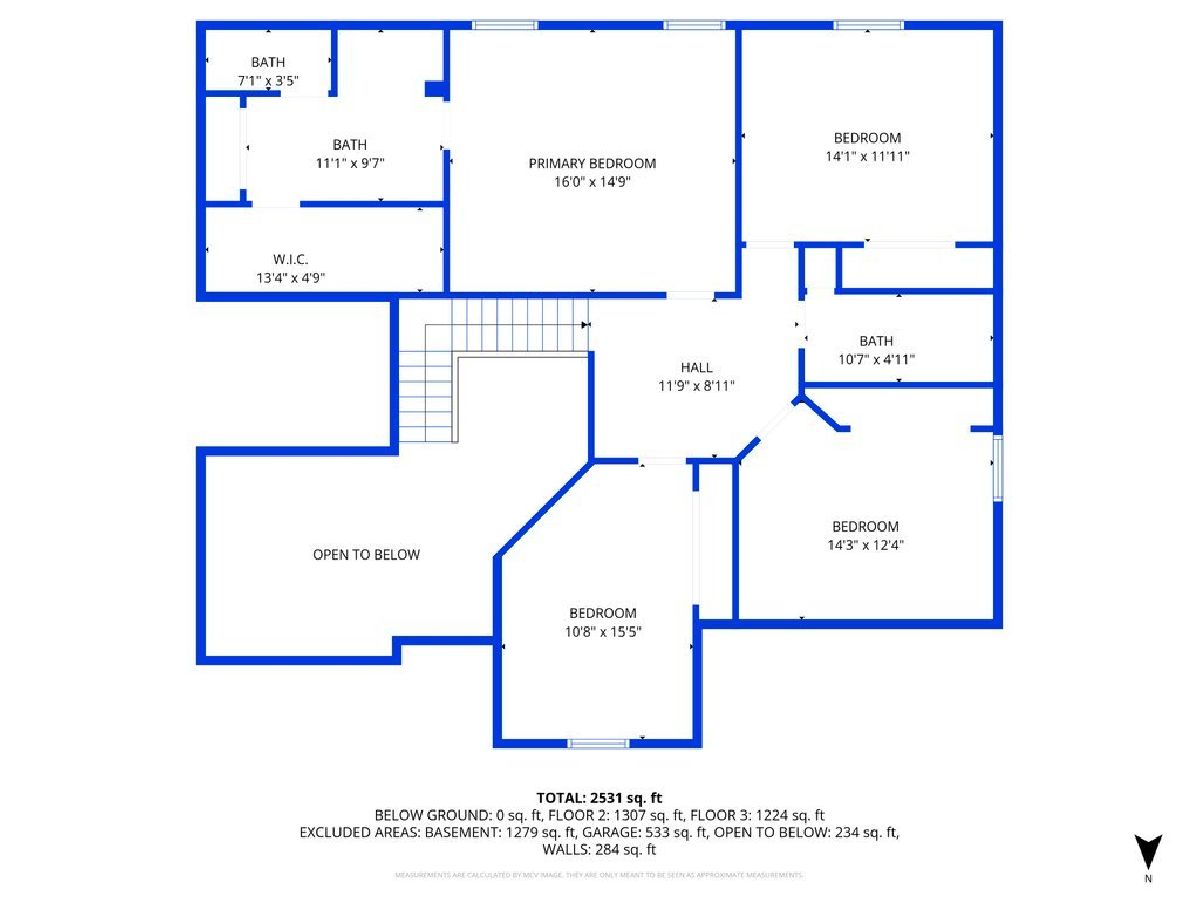
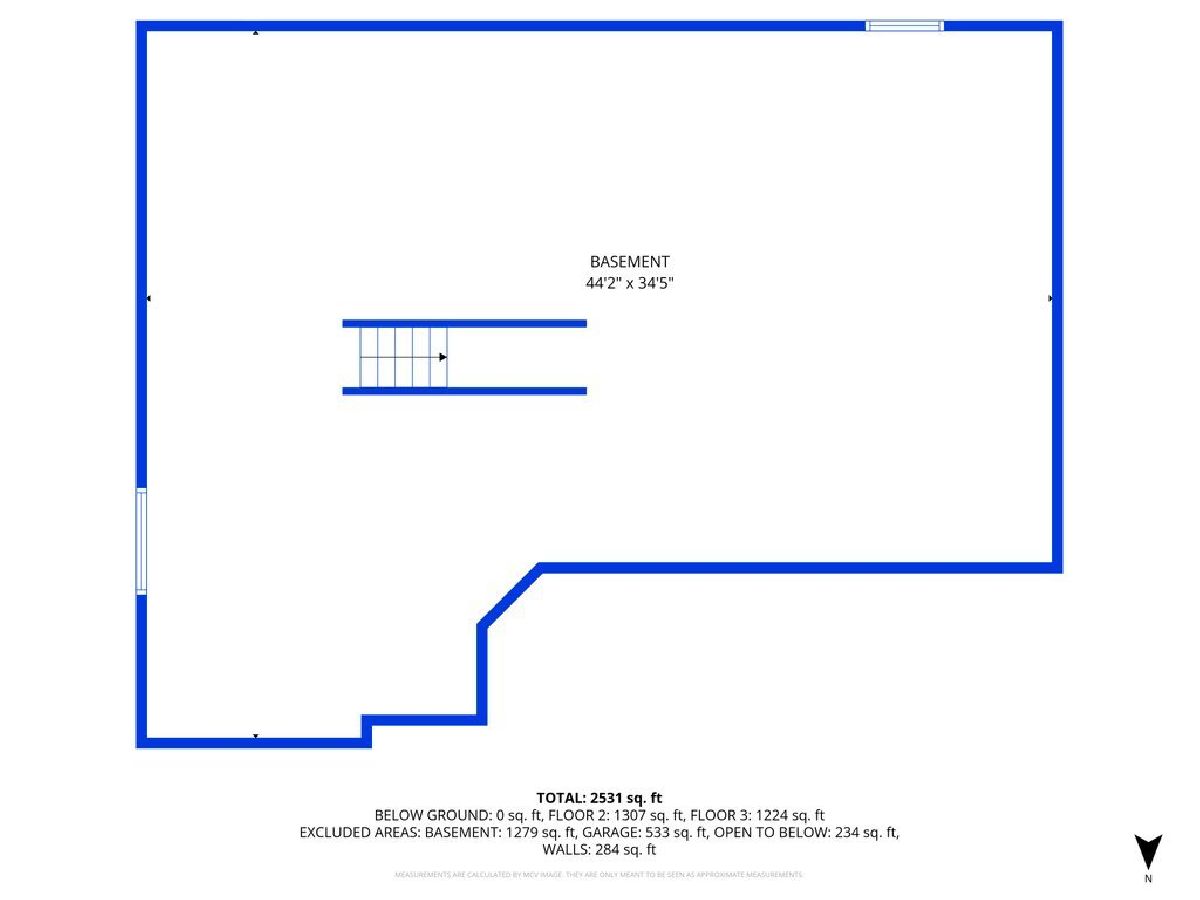
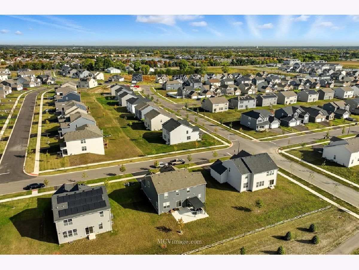
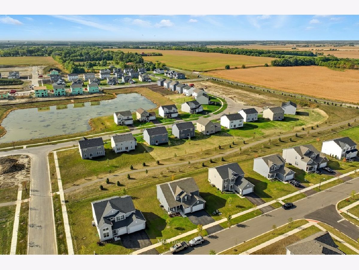
Room Specifics
Total Bedrooms: 4
Bedrooms Above Ground: 4
Bedrooms Below Ground: 0
Dimensions: —
Floor Type: —
Dimensions: —
Floor Type: —
Dimensions: —
Floor Type: —
Full Bathrooms: 3
Bathroom Amenities: Separate Shower
Bathroom in Basement: 0
Rooms: —
Basement Description: —
Other Specifics
| 3 | |
| — | |
| — | |
| — | |
| — | |
| 70X120 | |
| — | |
| — | |
| — | |
| — | |
| Not in DB | |
| — | |
| — | |
| — | |
| — |
Tax History
| Year | Property Taxes |
|---|---|
| 2025 | $12,526 |
Contact Agent
Nearby Similar Homes
Contact Agent
Listing Provided By
Realty Executives Elite

