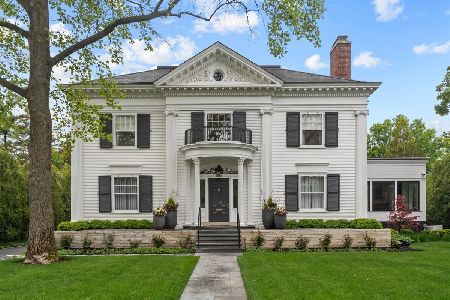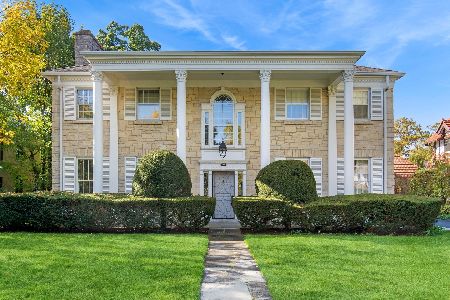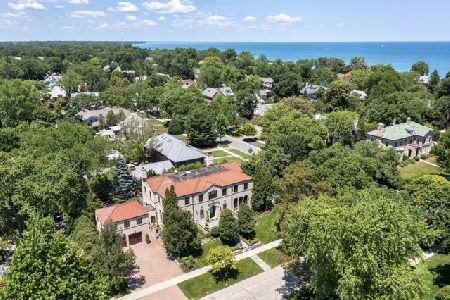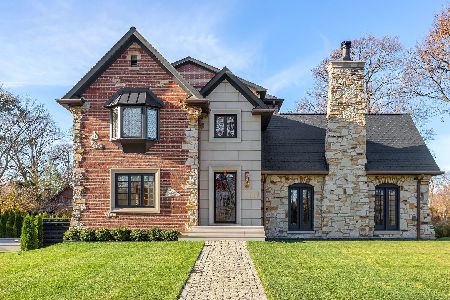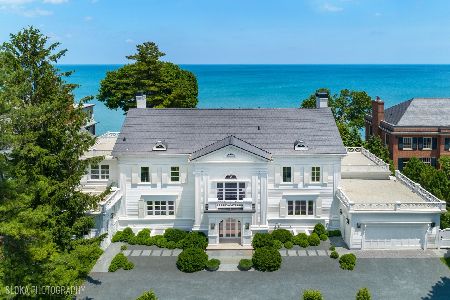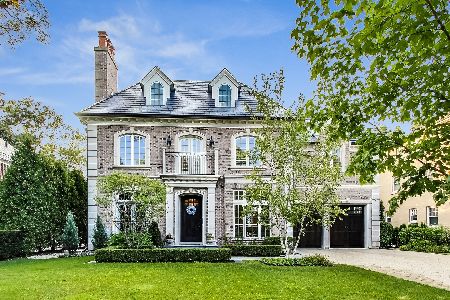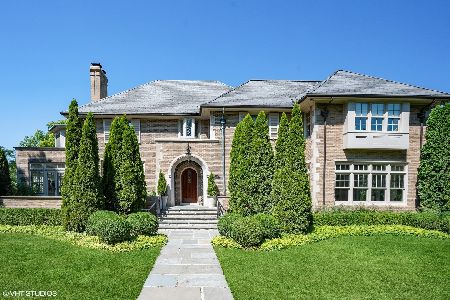321 Leicester Road, Kenilworth, Illinois 60043
$3,295,000
|
For Sale
|
|
| Status: | Pending |
| Sqft: | 5,727 |
| Cost/Sqft: | $575 |
| Beds: | 5 |
| Baths: | 8 |
| Year Built: | 1928 |
| Property Taxes: | $40,075 |
| Days On Market: | 41 |
| Lot Size: | 0,40 |
Description
Experience timeless elegance in this exquisite home in east Kenilworth, with a renovation that was masterfully crafted and designed by Paul Konstant. The residence flawlessly blends classic charm with modern luxury. The first floor, designed for seamless entertaining, features a spacious living room with a stone fireplace that flows effortlessly from the formal front hall. Adjacent to the living room, discover a private office that opens to an entertainment bar and leads to a charming stone patio which overlooks the back yard. The bright and airy kitchen, equipped with a large seating island and abundant storage; the charming breakfast room overlooks the lush back yard. The family room connects conveniently to the kitchen and is adorned with beautiful custom built-ins. The dining room is a true masterpiece, highlighted by beamed ceiling accents, impressive ceiling heights and two walls of windows, making it one of Kenilworth's most divine dining spaces. This elegant dining area also enjoys direct access to the stone patio. Completing the first floor are a mudroom adjacent to the attached two-car garage and and 2 convenient powder rooms. Ascend the stunning staircase to the second floor, which offers four en suite bedrooms, including a serene primary suite. This tranquil retreat with window seat, reading nook, spacious proportions, luxurious bath, and four walk-in closets is ideal. The additional three bedrooms on the second floor each offer spacious, thoughtful designs - each with an en suite bath. The third floor presents a private retreat featuring a bedroom, full bath, and ample storage space in the attic storage area. The fully redesigned, excavated basement includes a spacious recreation room, media room, workspace, laundry room, full bath, and private bedroom with access to the back yard. Nestled on picturesque Leicester Road, mere steps from Lake Michigan and the train station, this treasure is the perfect 'forever' home.
Property Specifics
| Single Family | |
| — | |
| — | |
| 1928 | |
| — | |
| — | |
| No | |
| 0.4 |
| Cook | |
| — | |
| — / Not Applicable | |
| — | |
| — | |
| — | |
| 12435235 | |
| 05271030040000 |
Nearby Schools
| NAME: | DISTRICT: | DISTANCE: | |
|---|---|---|---|
|
Grade School
The Joseph Sears School |
38 | — | |
|
Middle School
The Joseph Sears School |
38 | Not in DB | |
|
High School
New Trier Twp H.s. Northfield/wi |
203 | Not in DB | |
Property History
| DATE: | EVENT: | PRICE: | SOURCE: |
|---|---|---|---|
| 16 Aug, 2025 | Under contract | $3,295,000 | MRED MLS |
| 11 Aug, 2025 | Listed for sale | $3,295,000 | MRED MLS |
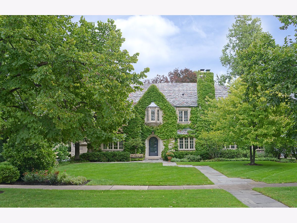
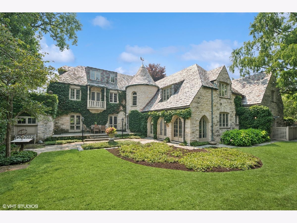
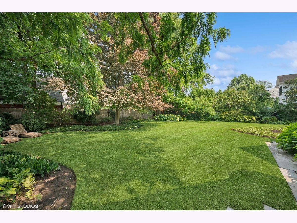
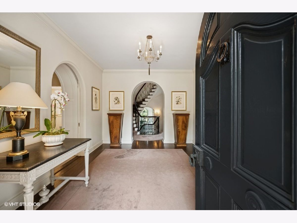
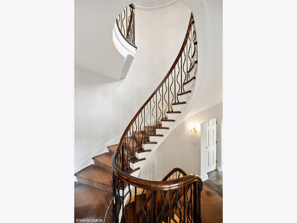
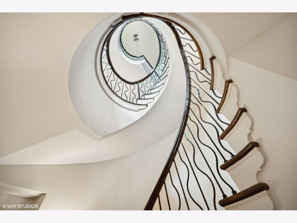
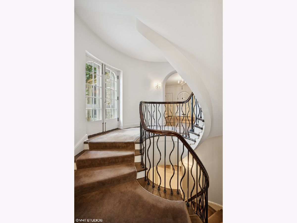
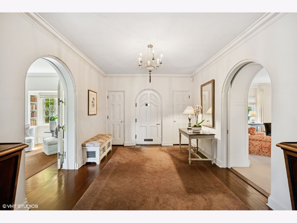
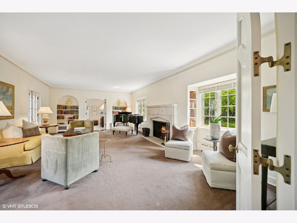
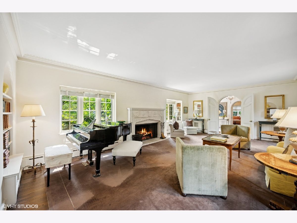
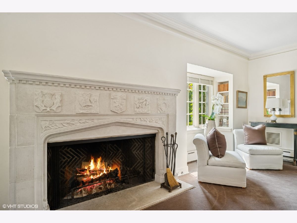
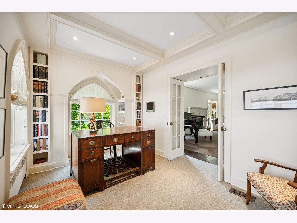
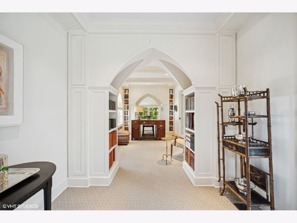
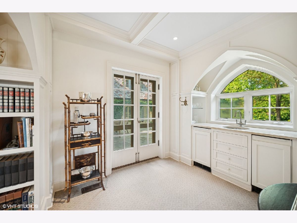
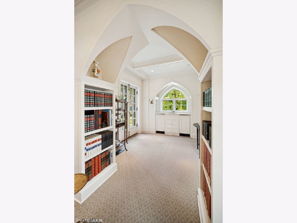
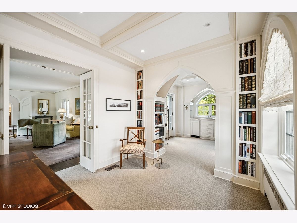
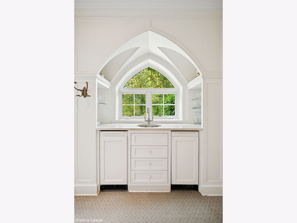
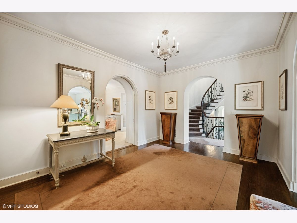
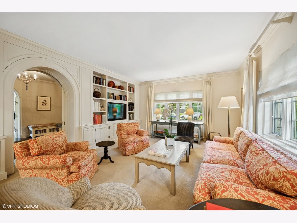
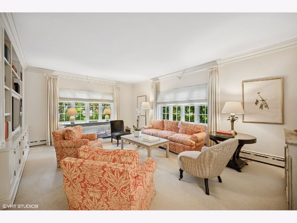
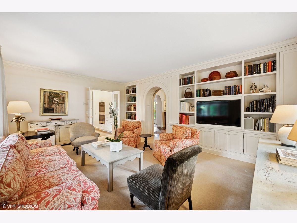
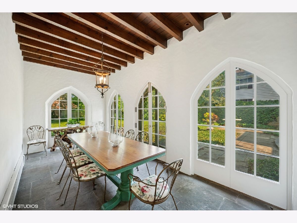
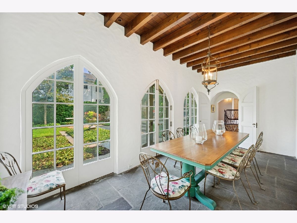
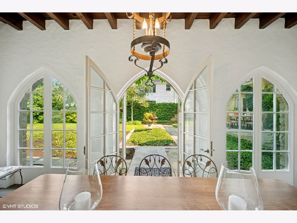
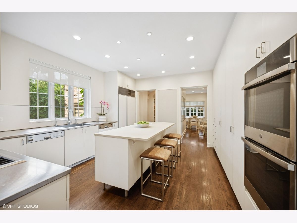
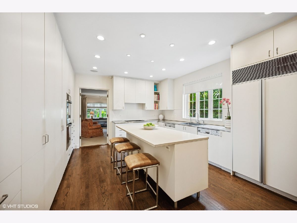
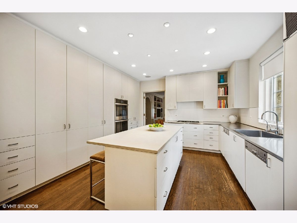
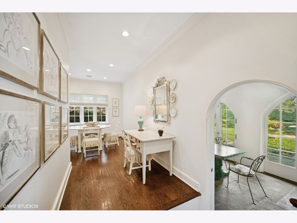
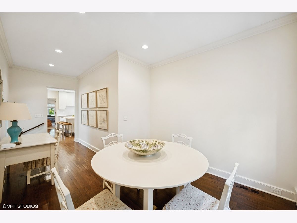
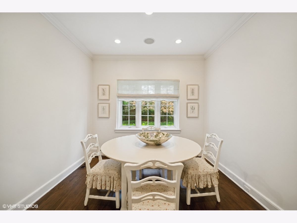
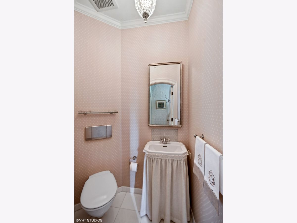
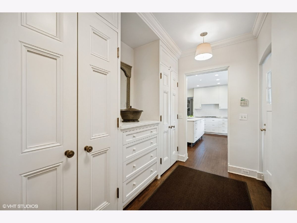
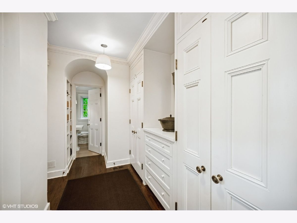
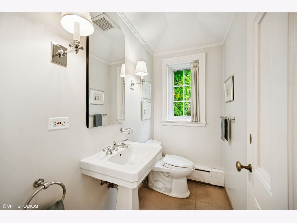
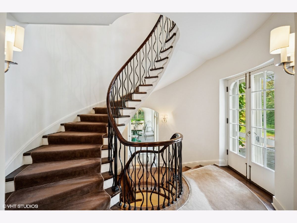
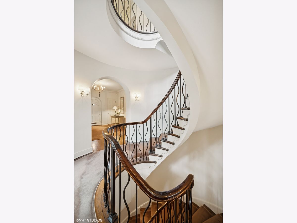
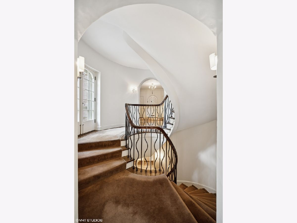
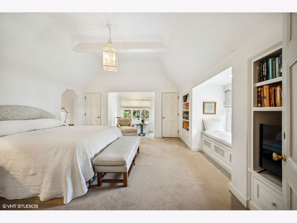
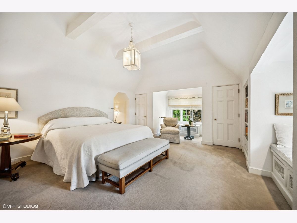
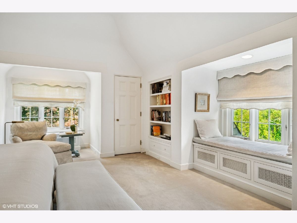
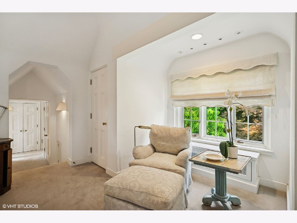
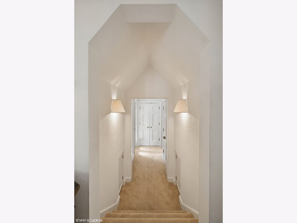
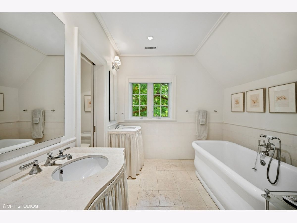
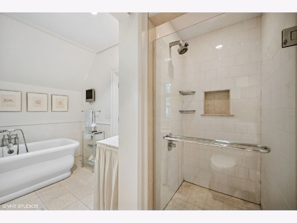
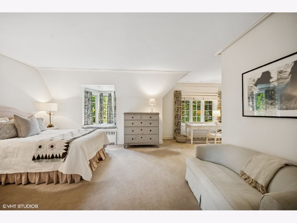
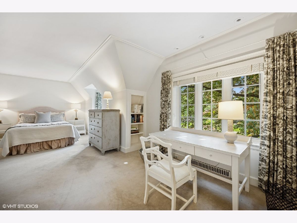
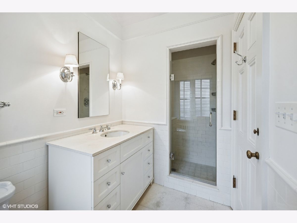
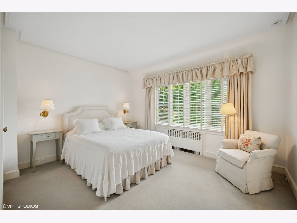
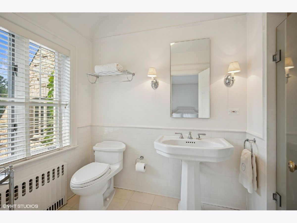
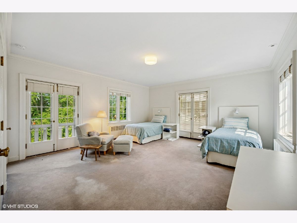
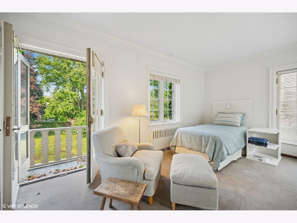
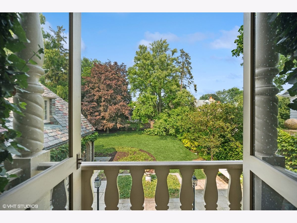
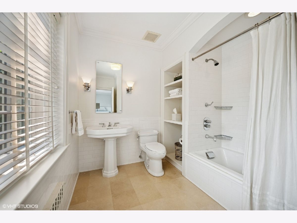
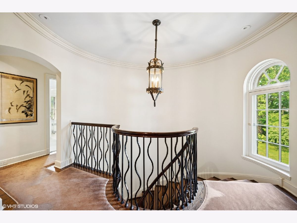
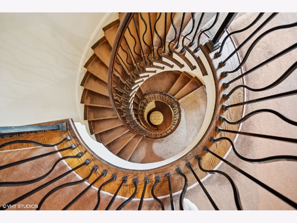
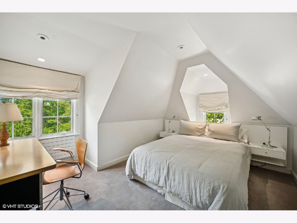
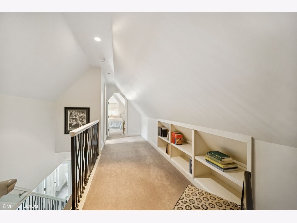
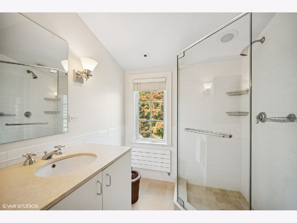
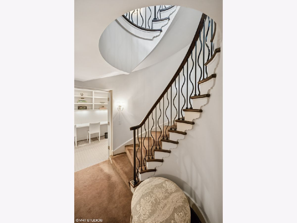
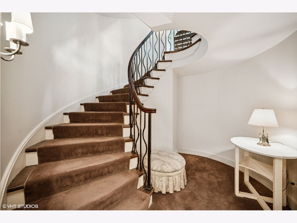
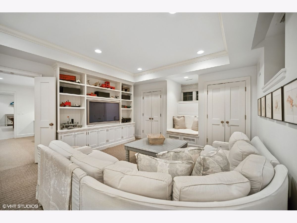
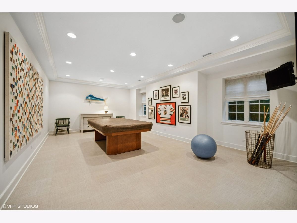
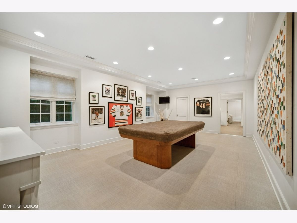
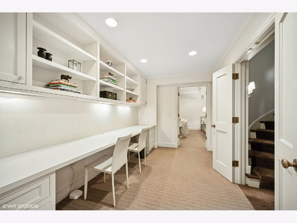
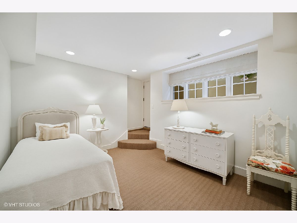
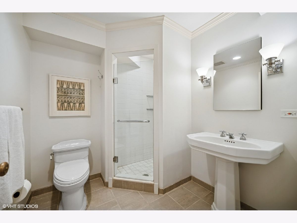
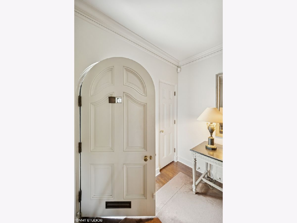
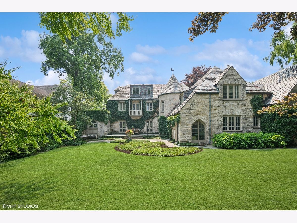
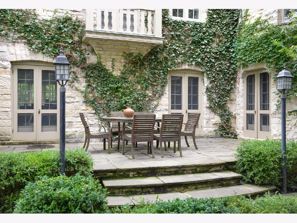
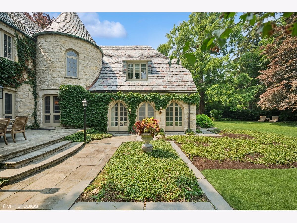
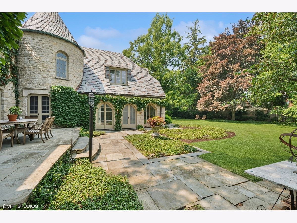
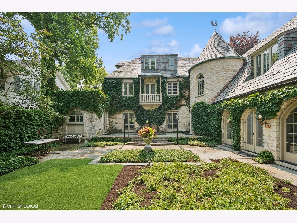
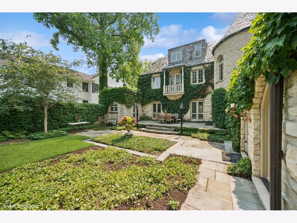
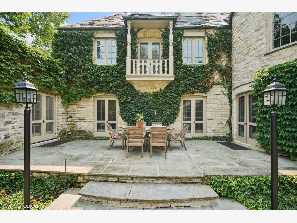
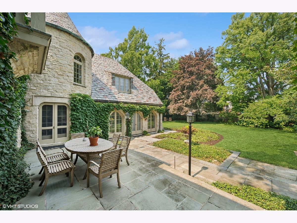
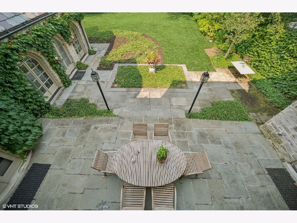
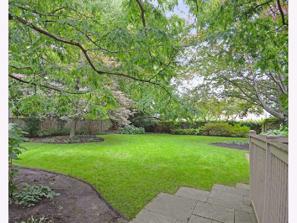
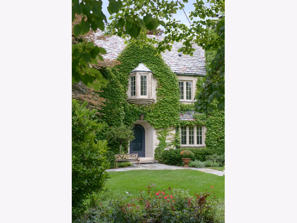
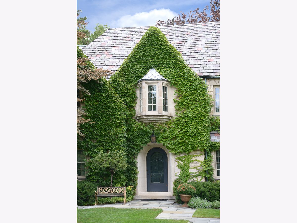
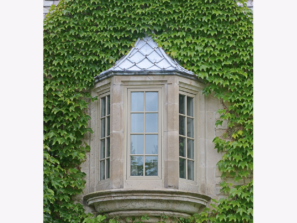
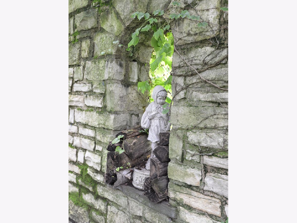
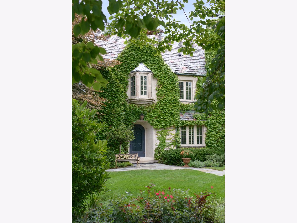
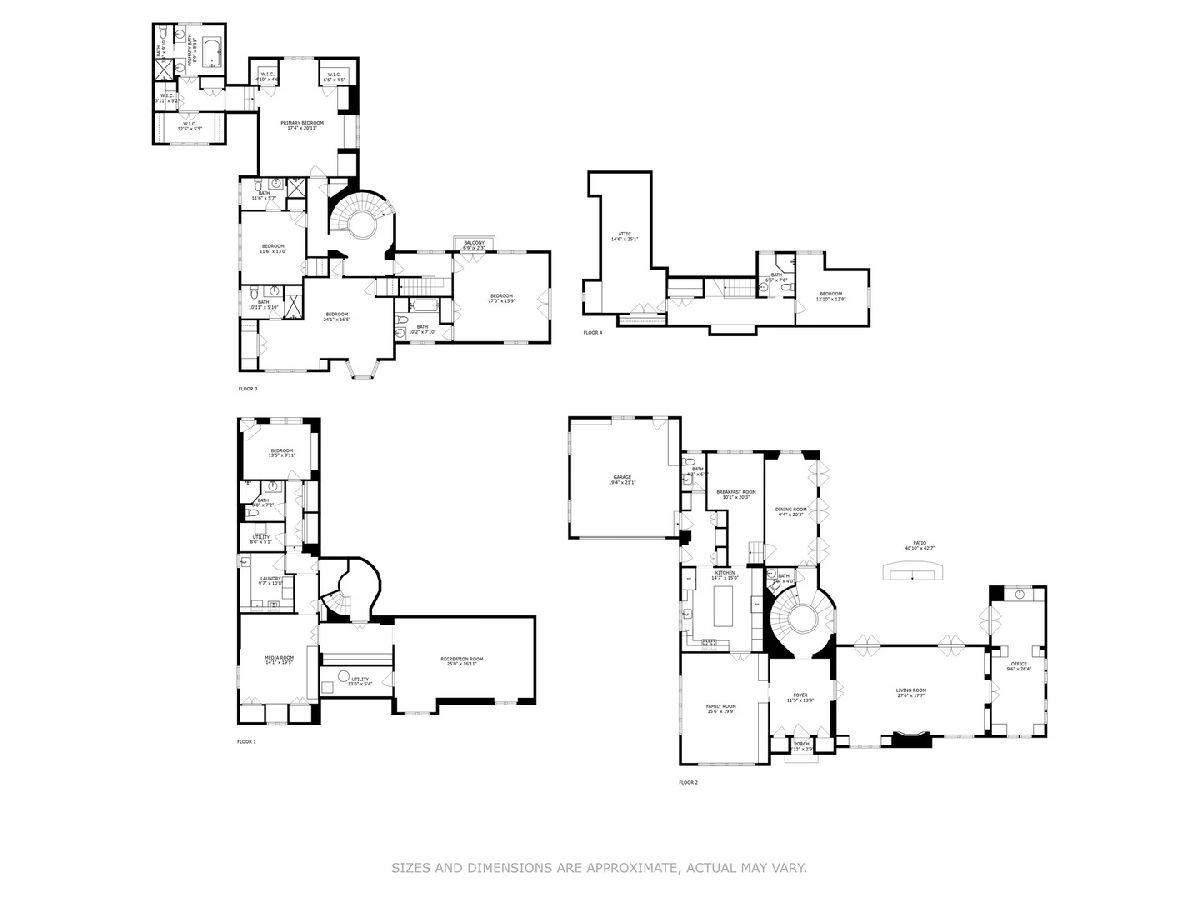
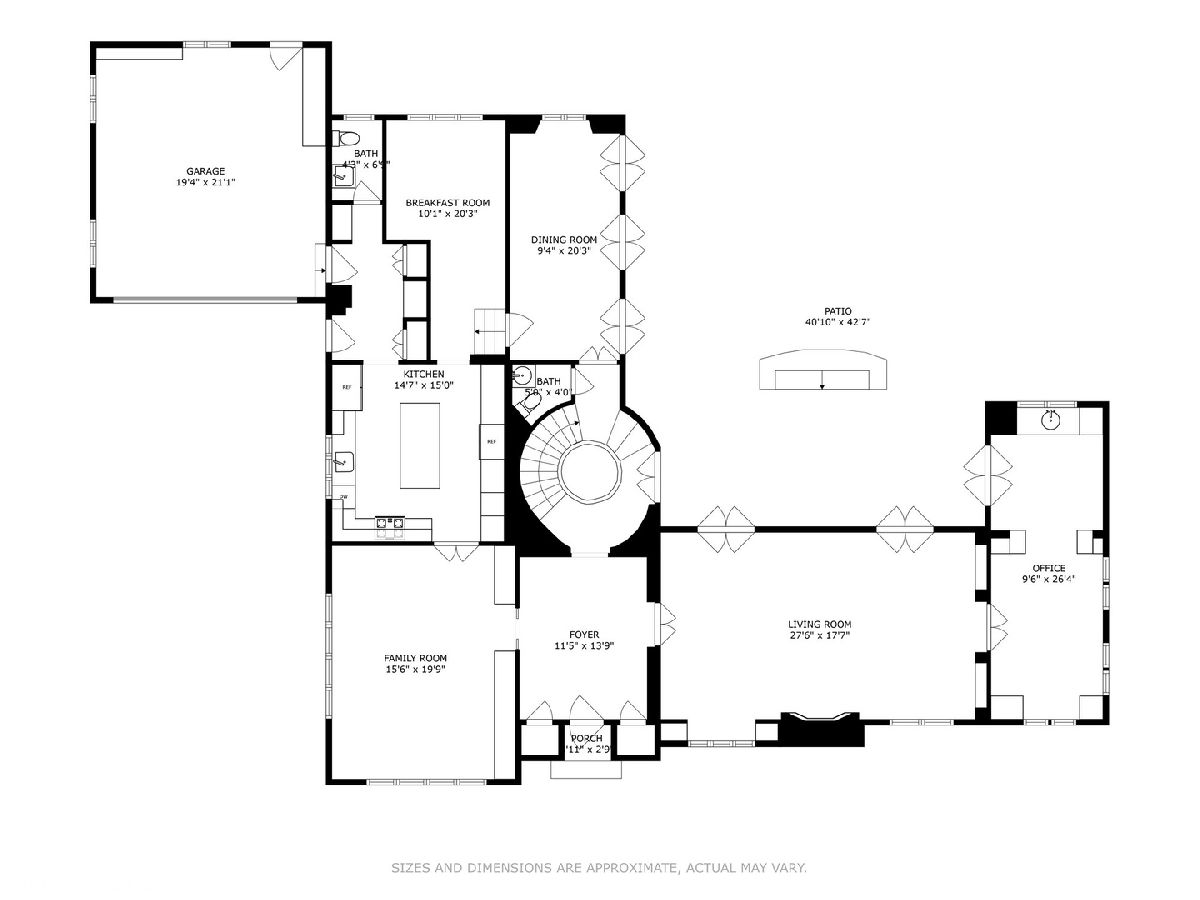
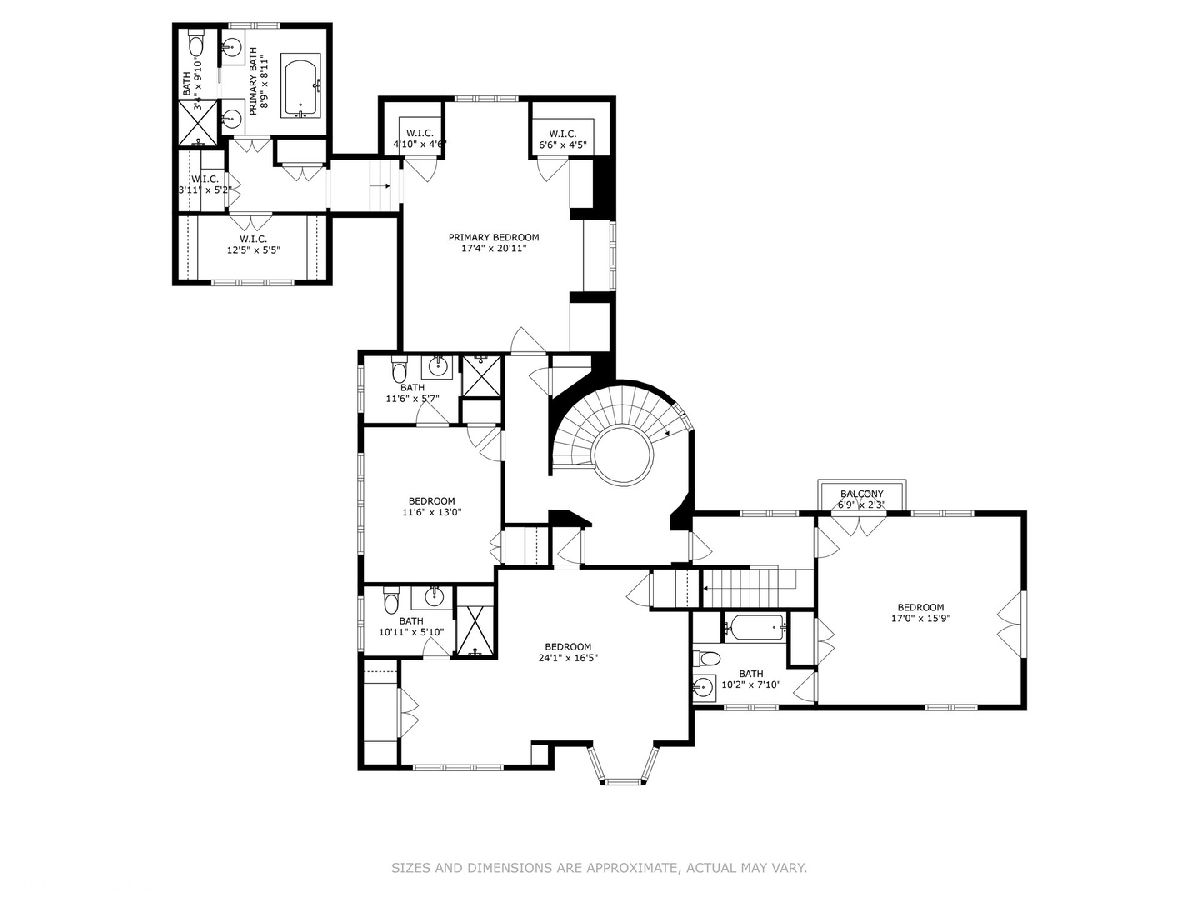
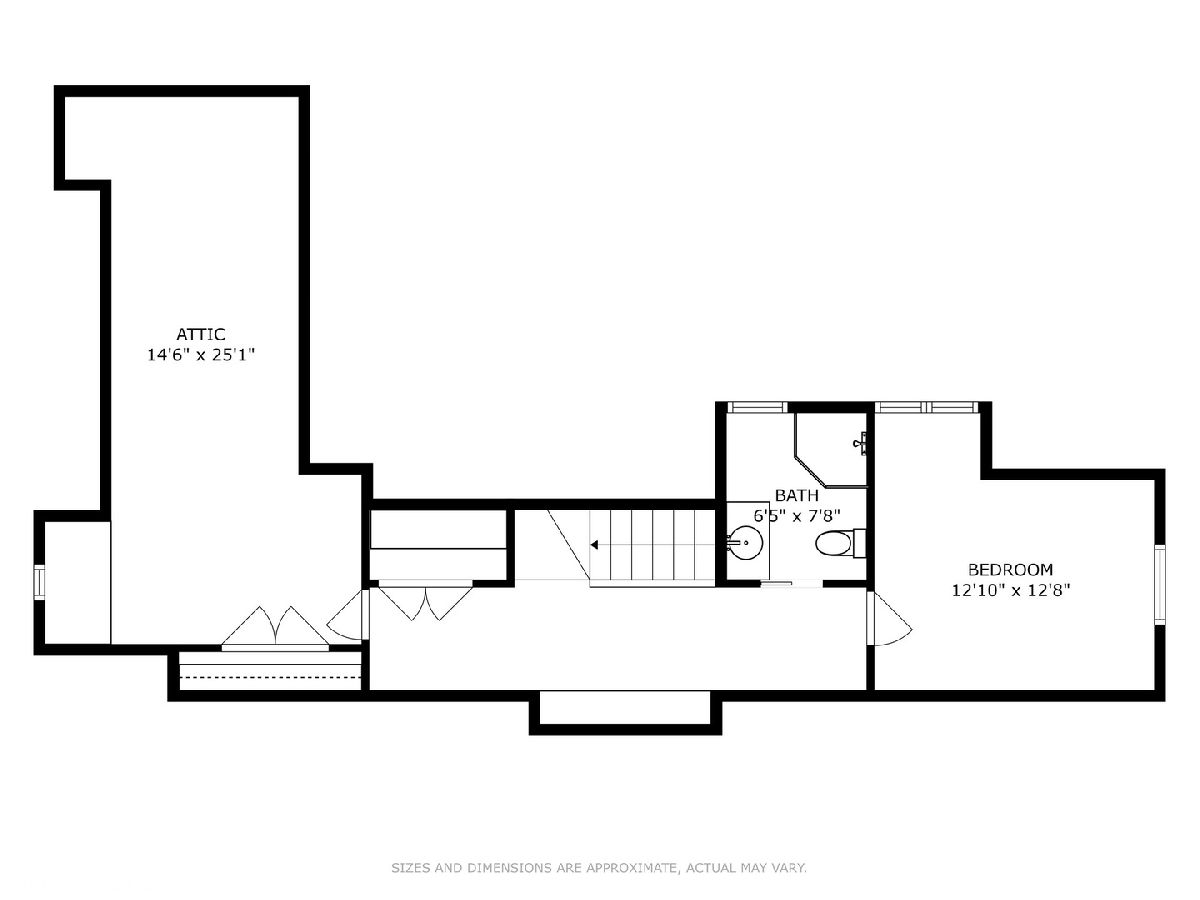
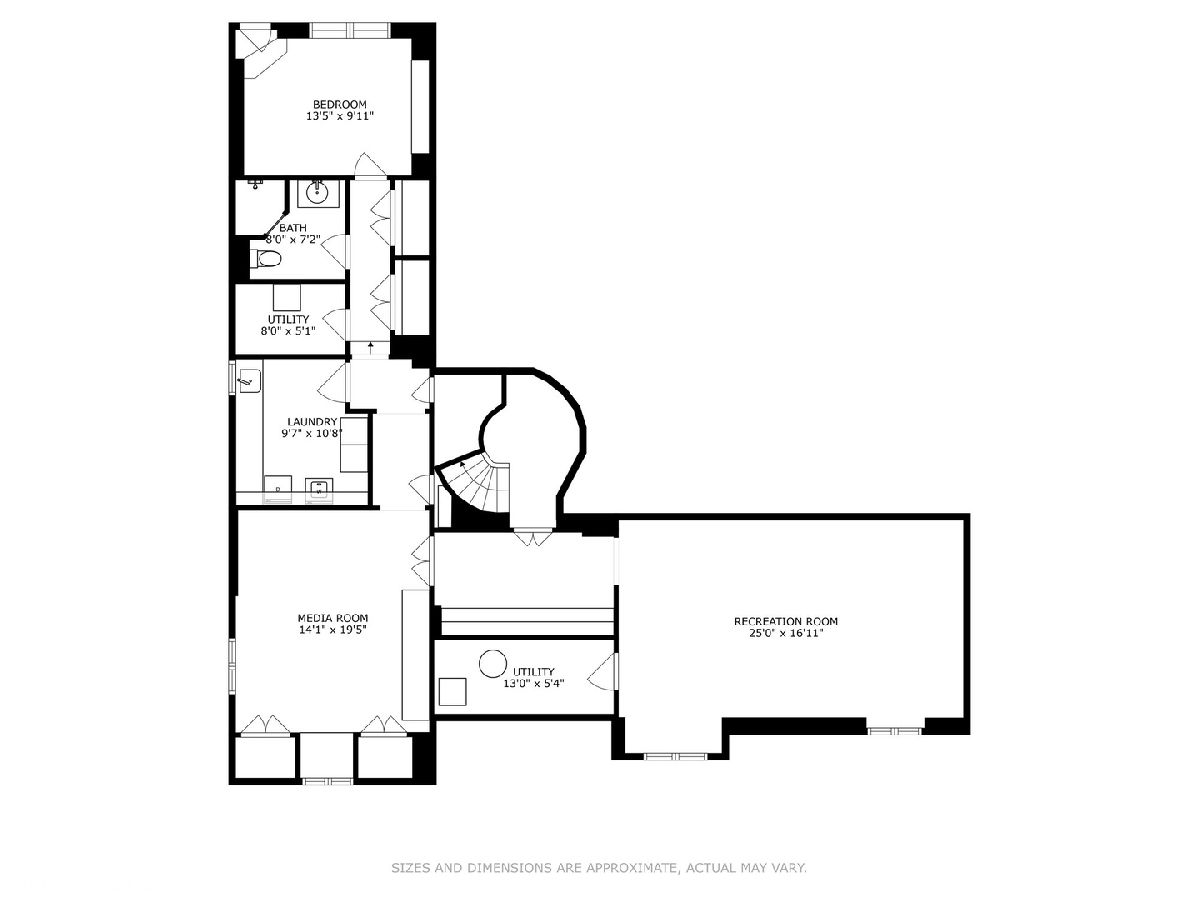
Room Specifics
Total Bedrooms: 6
Bedrooms Above Ground: 5
Bedrooms Below Ground: 1
Dimensions: —
Floor Type: —
Dimensions: —
Floor Type: —
Dimensions: —
Floor Type: —
Dimensions: —
Floor Type: —
Dimensions: —
Floor Type: —
Full Bathrooms: 8
Bathroom Amenities: Steam Shower,Double Sink,Soaking Tub
Bathroom in Basement: 1
Rooms: —
Basement Description: —
Other Specifics
| 2 | |
| — | |
| — | |
| — | |
| — | |
| 100 x 175 | |
| — | |
| — | |
| — | |
| — | |
| Not in DB | |
| — | |
| — | |
| — | |
| — |
Tax History
| Year | Property Taxes |
|---|---|
| 2025 | $40,075 |
Contact Agent
Nearby Similar Homes
Nearby Sold Comparables
Contact Agent
Listing Provided By
Compass

