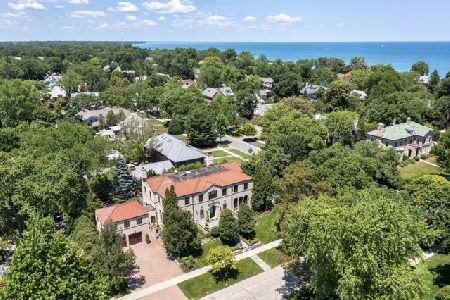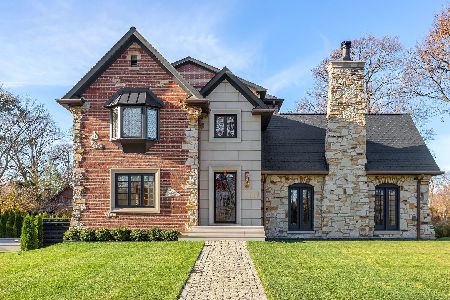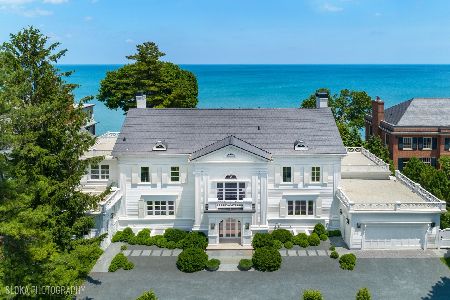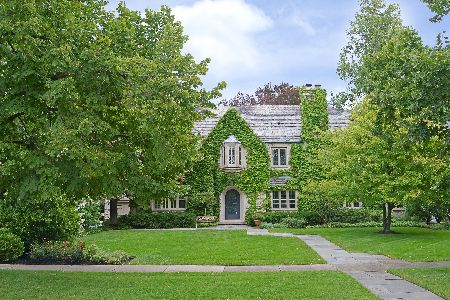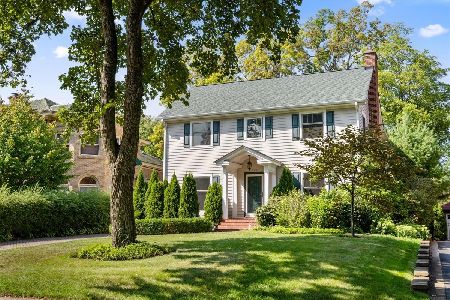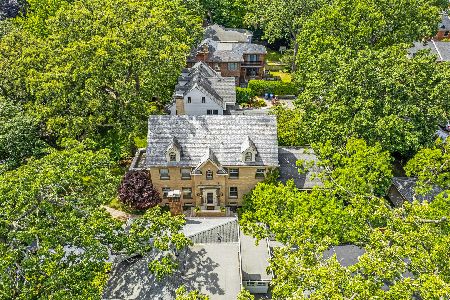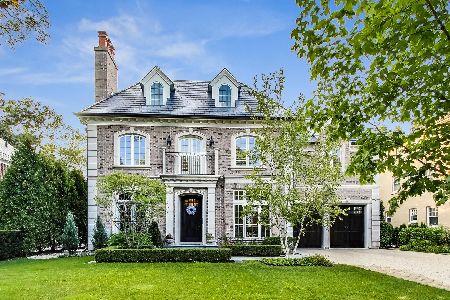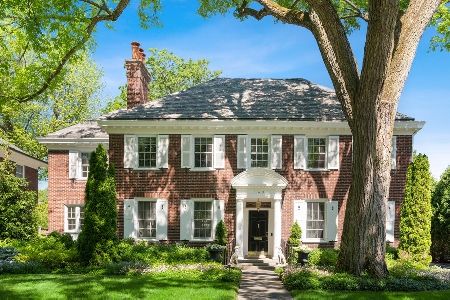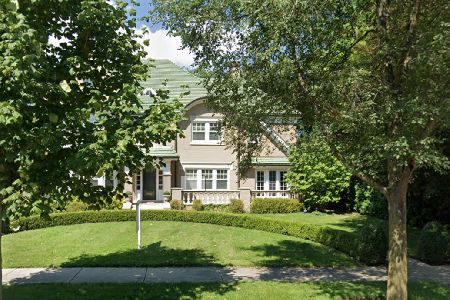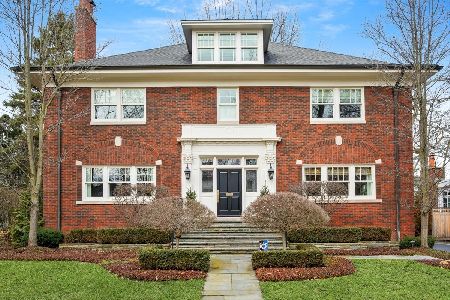159 Abingdon Avenue, Kenilworth, Illinois 60043
$3,199,000
|
For Sale
|
|
| Status: | Pending |
| Sqft: | 6,600 |
| Cost/Sqft: | $485 |
| Beds: | 6 |
| Baths: | 6 |
| Year Built: | 2014 |
| Property Taxes: | $51,095 |
| Days On Market: | 100 |
| Lot Size: | 0,28 |
Description
This spectacular East Kenilworth residence-crafted by the esteemed Heritage Luxury Builders-is a timeless masterpiece with over 6,600 square feet of finely curated living space. From its stately curb appeal to its refined interior details, this five-bedroom, five-and-a-half-bath home offers an exceptional lifestyle for the most discerning buyer. The main level showcases elegant formal living and dining rooms, a richly paneled cherry library, and a chef's eat-in kitchen outfitted with premium appliances-all flowing seamlessly into a gracious family room anchored by a fireplace. Thoughtful design and high-end finishes elevate every space. Upstairs, the luxurious primary suite is a sanctuary unto itself, featuring a fireplace, custom walk-in closet, and a spa-like ensuite bath with soaking tub, dual vanities, heated floors, and a separate shower. Three additional bedrooms on the second level each offer beautifully appointed ensuite baths. The third level includes a lofted family room, guest suite with walk-in closet and ensuite bath, and generous storage. The finished lower level is a destination in itself, complete with a fully equipped movie theater, climate-controlled wine cellar, gym, recreation room, office, and an additional ensuite bedroom. Smart features include a Crestron system, central vacuum, and a backup generator. Outdoors, the professionally landscaped yard is enveloped by mature trees, offering shade and privacy. The patio, complete with a fireplace, sets the scene for unforgettable evenings under the stars. And best of all-this stunning home is just a short stroll from the boutique shopping and dining of Plaza Del Lago, making everyday convenience feel like a luxury.
Property Specifics
| Single Family | |
| — | |
| — | |
| 2014 | |
| — | |
| COLONIAL | |
| No | |
| 0.28 |
| Cook | |
| — | |
| 0 / Not Applicable | |
| — | |
| — | |
| — | |
| 12391446 | |
| 05271120150000 |
Nearby Schools
| NAME: | DISTRICT: | DISTANCE: | |
|---|---|---|---|
|
Grade School
The Joseph Sears School |
38 | — | |
|
Middle School
The Joseph Sears School |
38 | Not in DB | |
|
High School
New Trier Twp H.s. Northfield/wi |
203 | Not in DB | |
Property History
| DATE: | EVENT: | PRICE: | SOURCE: |
|---|---|---|---|
| 27 Jun, 2008 | Sold | $1,510,000 | MRED MLS |
| 19 May, 2008 | Under contract | $1,599,000 | MRED MLS |
| — | Last price change | $1,799,000 | MRED MLS |
| 9 Oct, 2007 | Listed for sale | $1,995,000 | MRED MLS |
| 11 Apr, 2014 | Sold | $2,825,000 | MRED MLS |
| 20 Mar, 2013 | Under contract | $2,975,000 | MRED MLS |
| 21 Feb, 2013 | Listed for sale | $2,975,000 | MRED MLS |
| 13 May, 2022 | Sold | $3,400,000 | MRED MLS |
| 14 Mar, 2022 | Under contract | $3,025,000 | MRED MLS |
| 9 Mar, 2022 | Listed for sale | $3,025,000 | MRED MLS |
| 5 Sep, 2025 | Under contract | $3,199,000 | MRED MLS |
| — | Last price change | $3,295,000 | MRED MLS |
| 12 Jun, 2025 | Listed for sale | $3,295,000 | MRED MLS |
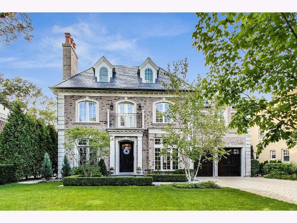
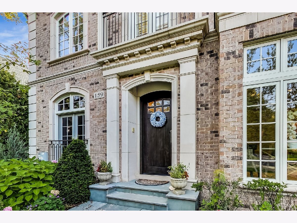
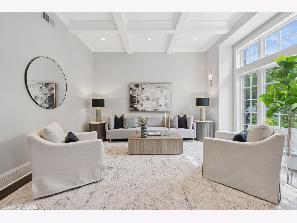
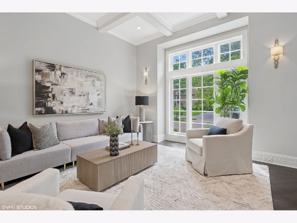
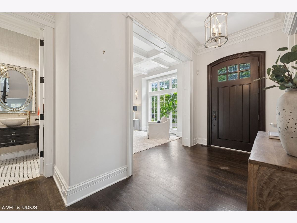
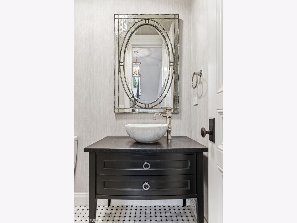
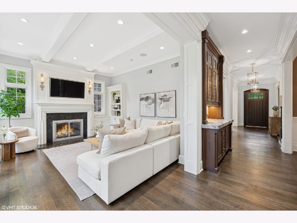
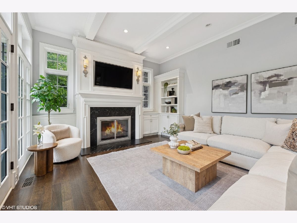
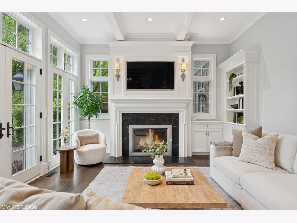
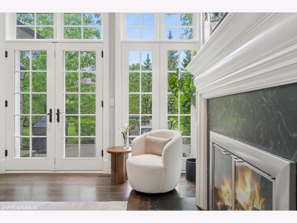
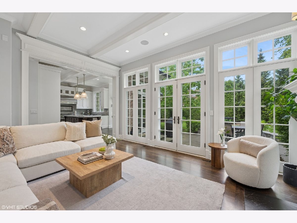
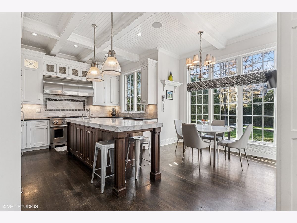
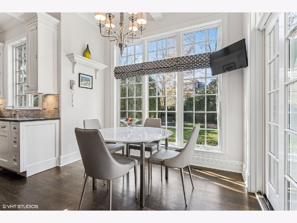
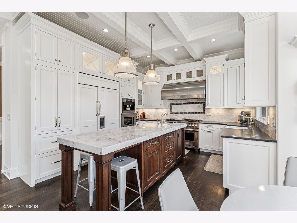
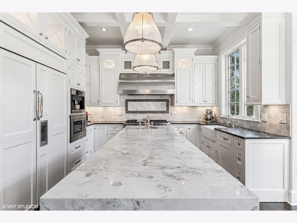
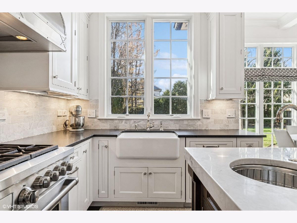
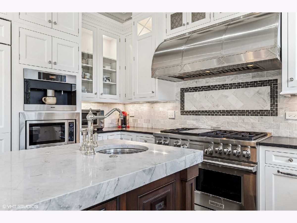
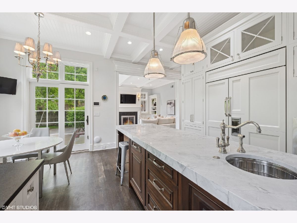
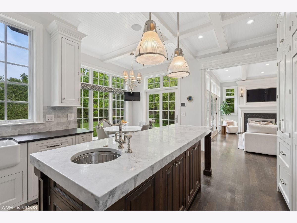
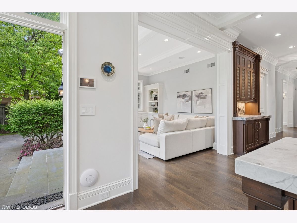
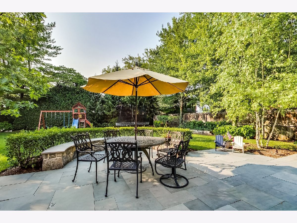
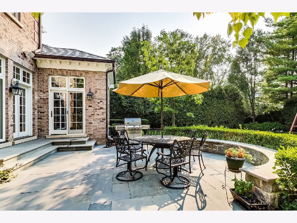
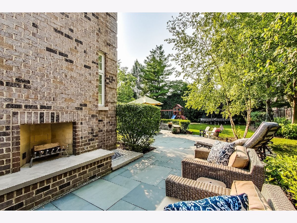
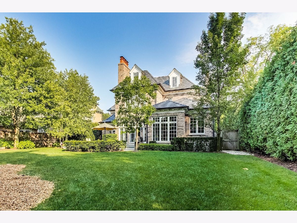
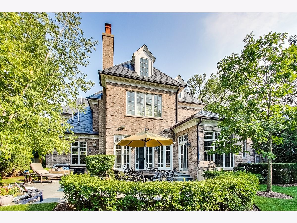
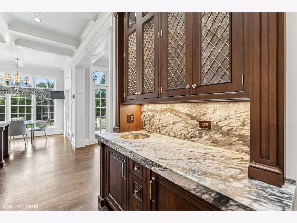
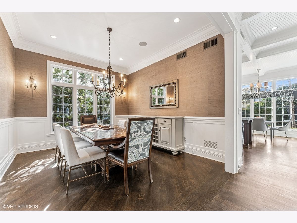
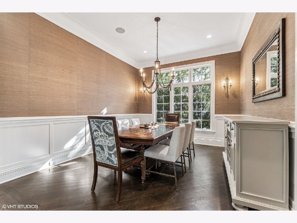
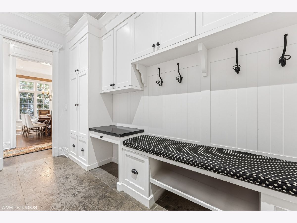
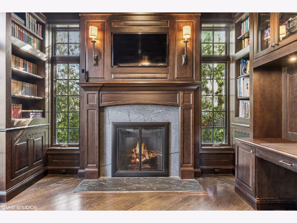
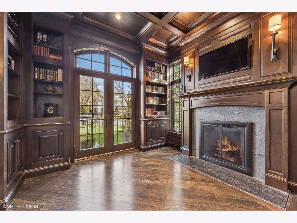
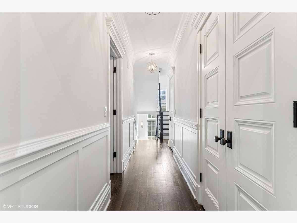
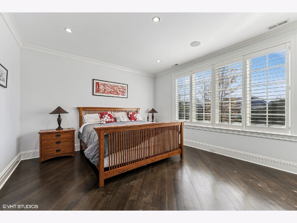
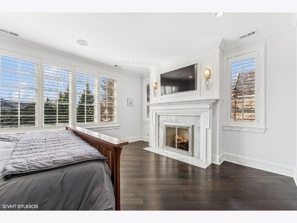
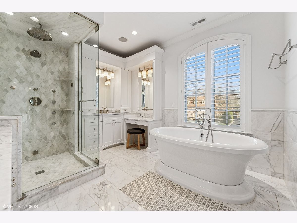
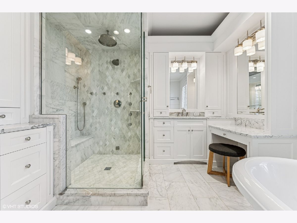
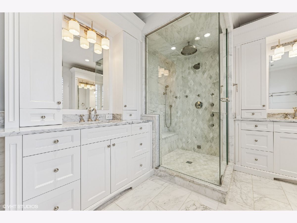
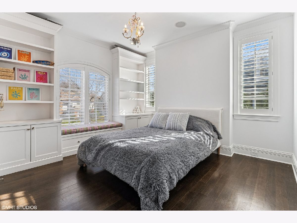
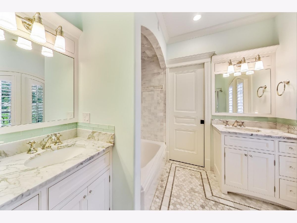
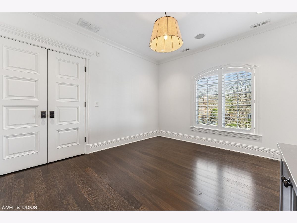
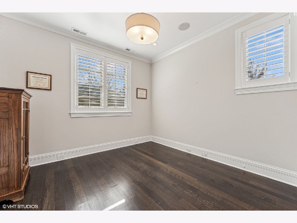
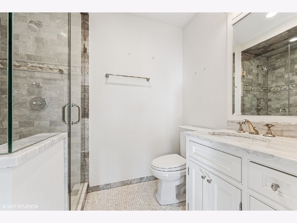
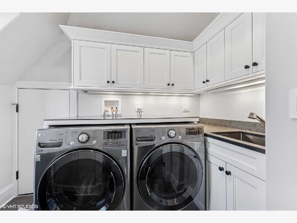
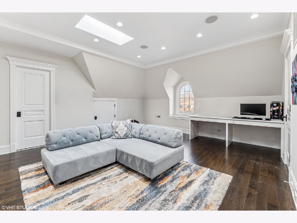
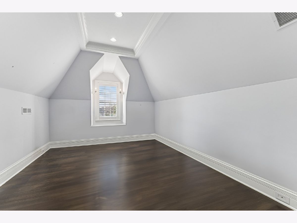
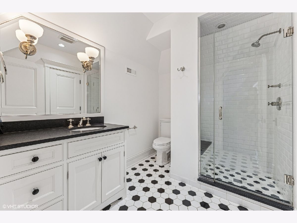
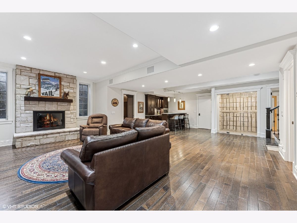
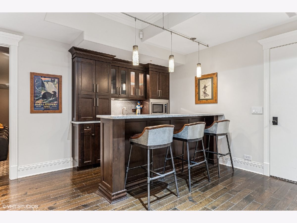
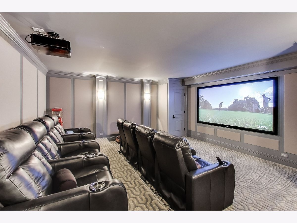
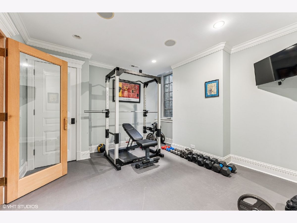
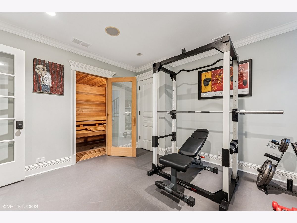
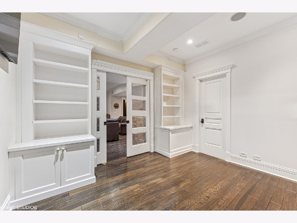
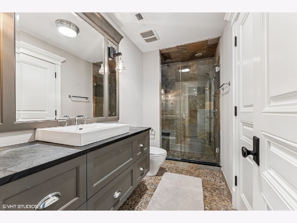
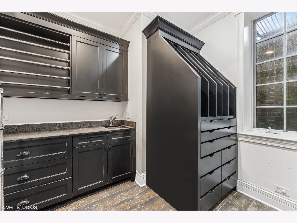
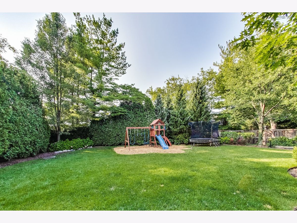
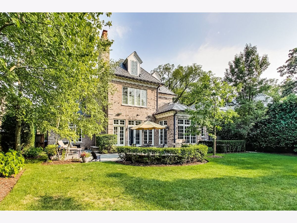
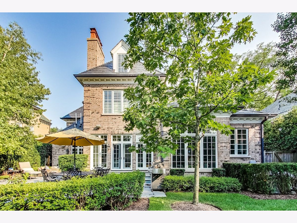
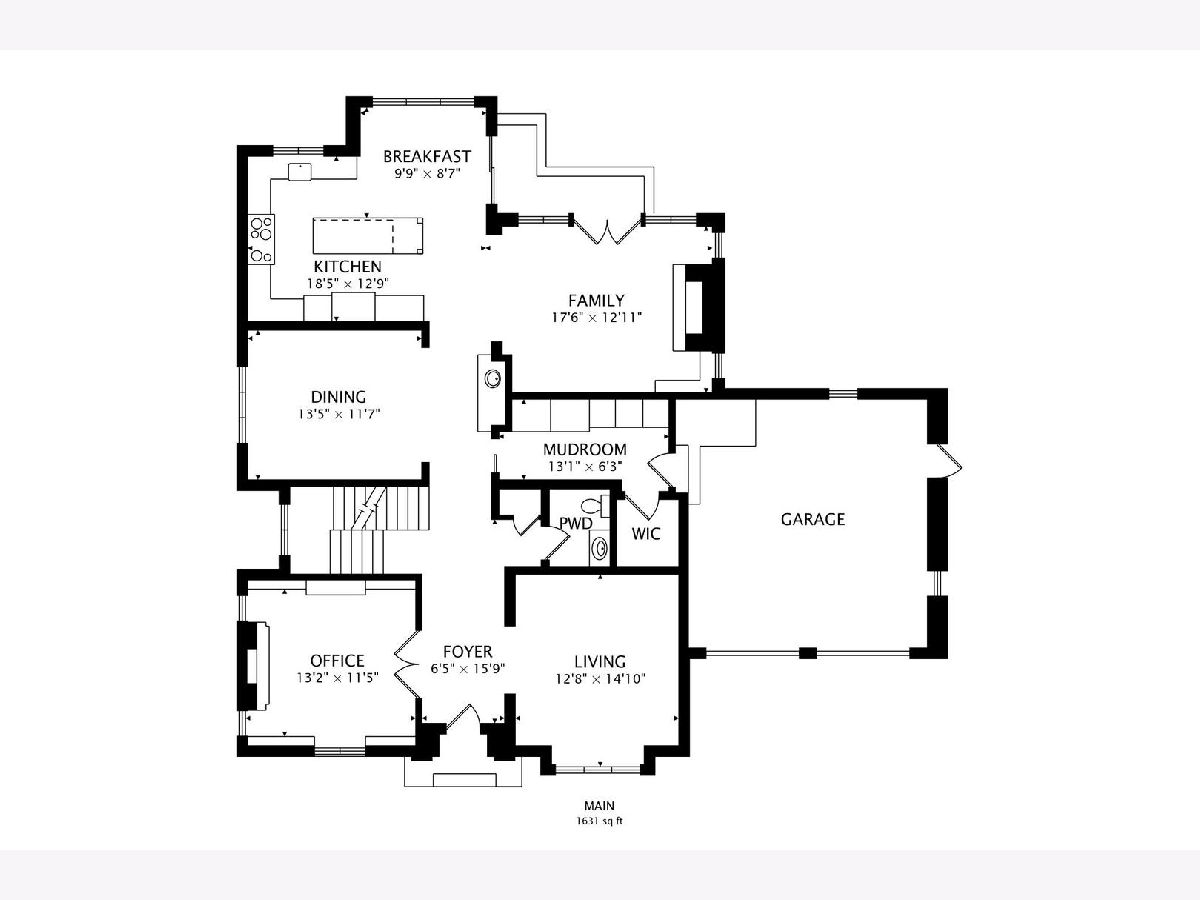
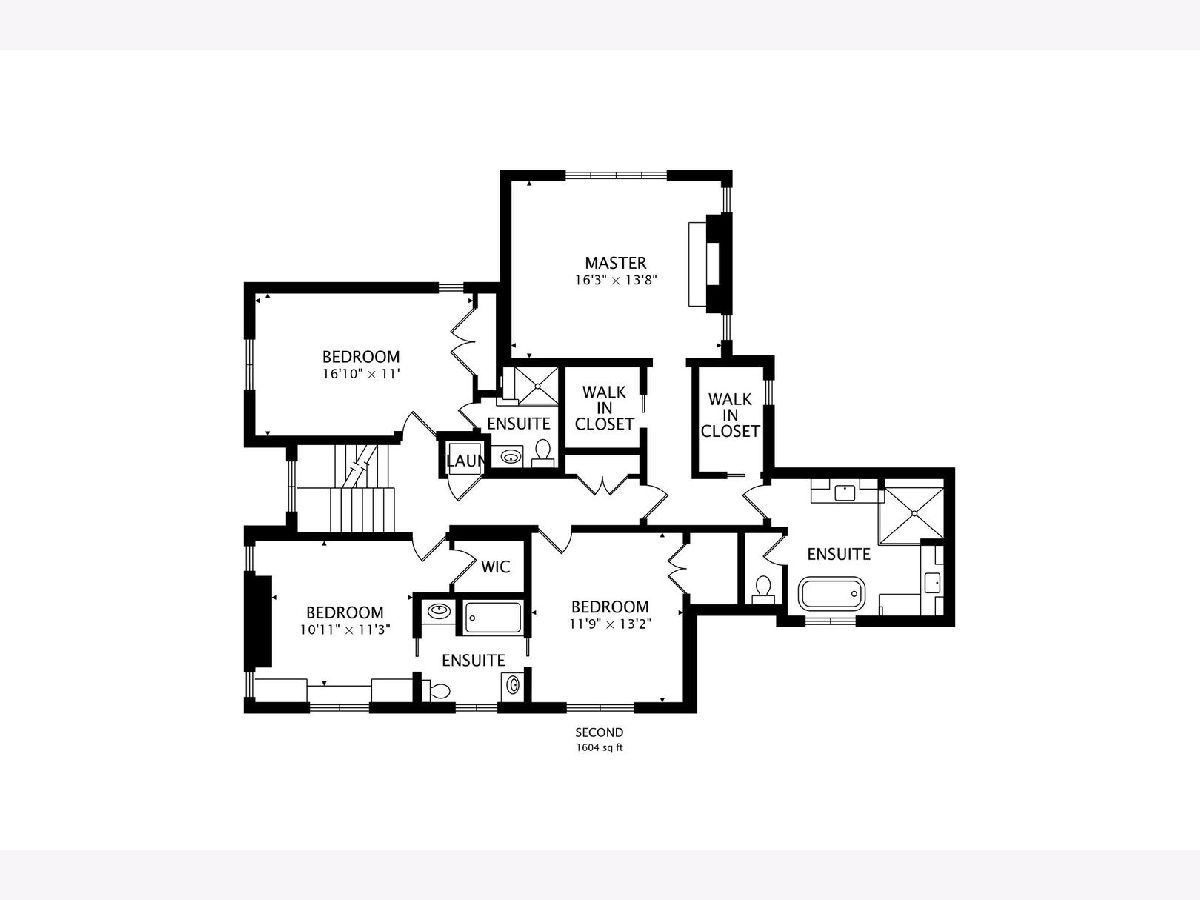
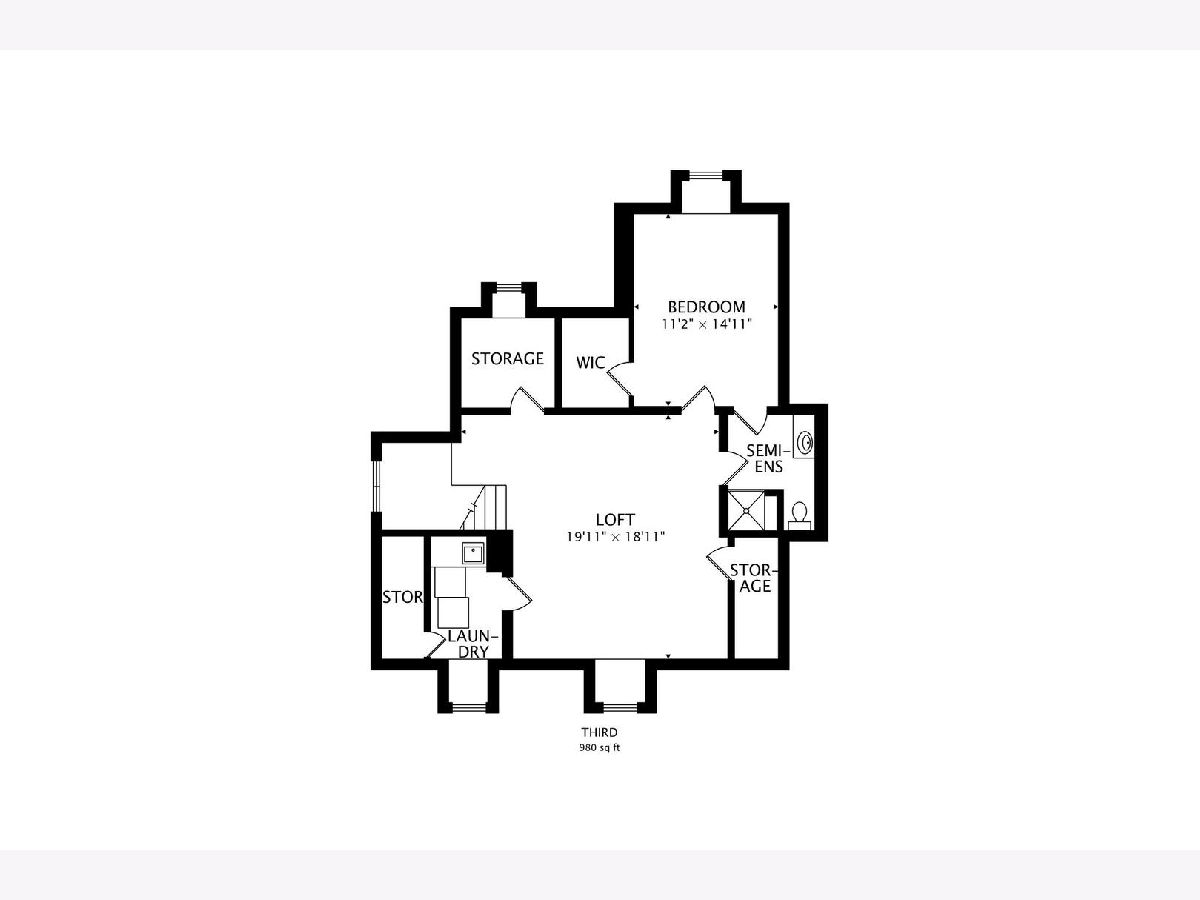
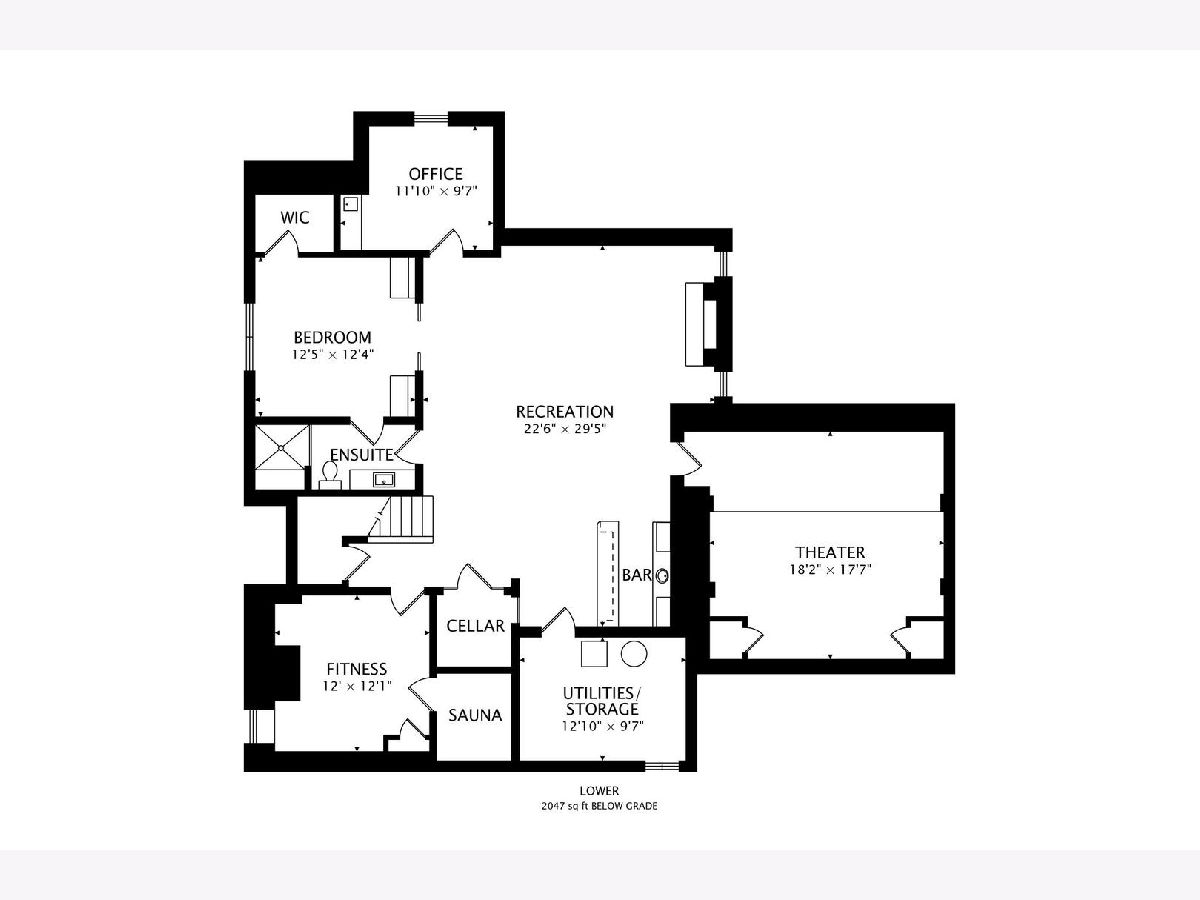
Room Specifics
Total Bedrooms: 6
Bedrooms Above Ground: 6
Bedrooms Below Ground: 0
Dimensions: —
Floor Type: —
Dimensions: —
Floor Type: —
Dimensions: —
Floor Type: —
Dimensions: —
Floor Type: —
Dimensions: —
Floor Type: —
Full Bathrooms: 6
Bathroom Amenities: Separate Shower,Steam Shower,Full Body Spray Shower
Bathroom in Basement: 1
Rooms: —
Basement Description: —
Other Specifics
| 2 | |
| — | |
| — | |
| — | |
| — | |
| 75X160 | |
| Finished,Full,Interior Stair | |
| — | |
| — | |
| — | |
| Not in DB | |
| — | |
| — | |
| — | |
| — |
Tax History
| Year | Property Taxes |
|---|---|
| 2008 | $21,896 |
| 2022 | $47,066 |
| 2025 | $51,095 |
Contact Agent
Nearby Similar Homes
Nearby Sold Comparables
Contact Agent
Listing Provided By
@properties Christie's International Real Estate

