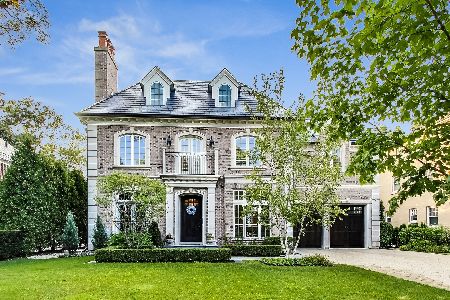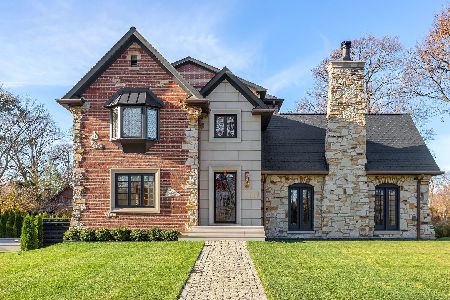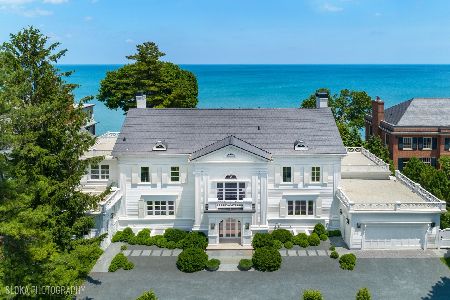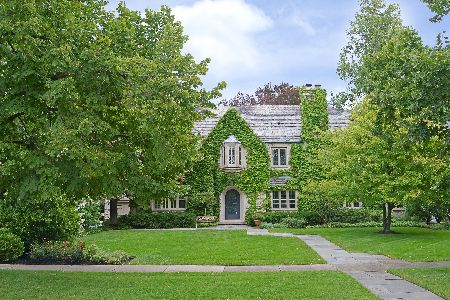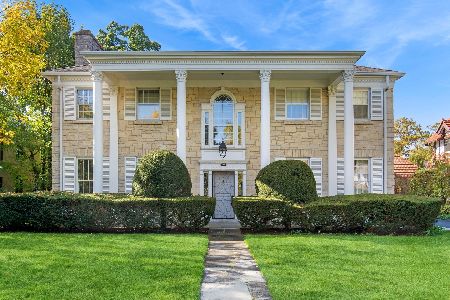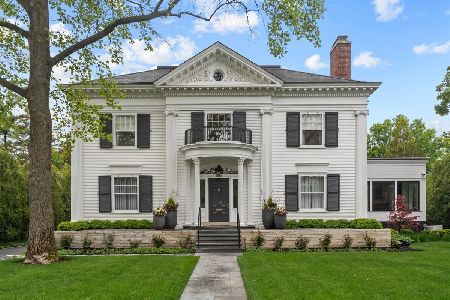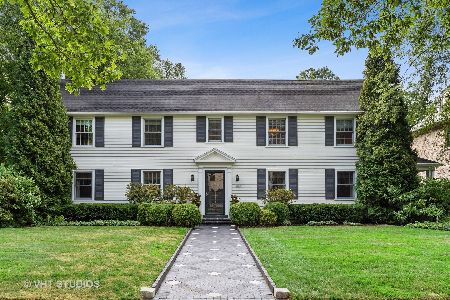145 Oxford Road, Kenilworth, Illinois 60043
$4,695,000
|
For Sale
|
|
| Status: | Active |
| Sqft: | 0 |
| Cost/Sqft: | — |
| Beds: | 5 |
| Baths: | 8 |
| Year Built: | 1926 |
| Property Taxes: | $65,437 |
| Days On Market: | 12 |
| Lot Size: | 0,40 |
Description
This magnificent 6 bedroom and 6.2 bath home also boasts a separate entry coach house with family room, kitchen, bedroom and bath. This spectacular home was built in 1926 by the architectural firm that built the Griffith Observatory in Los Angeles. The home was completely renovated in 2007 and the kitchen and butler pantry completely upgraded in 2017. Completely new kitchen installed in 2017 with La Cornue range, subzero refrigerator and freezer and 2 Miele dishwashers. Beautiful quartzite fills the counter spaces. Butler's pantry redone in 2017 with lacquered cabinets and custom storage areas in every cabinet and drawer. Wine refrigerator and commercial grade ice maker in the butler's pantry. 2nd floor with all bedrooms en-suite and 2nd floor laundry room with sink and double washers and dryers. The lower level is a dream come true with bar area, wine cellar, spacious living room with fireplace, exercise room, teen craft room, en-suite bedroom and a huge storage room. Seven zones of heating and cooling, and radiant floor heat on all three floors, mean your home will always be the perfect temperature with nest and remote controls when you are out of town and a Generac backup generator. Please contact Team Mangel for the detailed marketing book with the massive amount of home upgrades, photos, floor plans and letter from the owner. Simply the most amazing home with upgrades and features galore - a one of a kind residence with amazing functionality. The masterful renovation of this majestic traditional home is reflected throughout the grand rooms with high ceilings, handsome floors, custom mill work and extraordinary architectural features. *PLEASE CONTACT TEAM MANGEL for full brochure with all photos, extensive home upgrades list, letter from the seller and floor plans.*
Property Specifics
| Single Family | |
| — | |
| — | |
| 1926 | |
| — | |
| — | |
| No | |
| 0.4 |
| Cook | |
| — | |
| 0 / Not Applicable | |
| — | |
| — | |
| — | |
| 12466590 | |
| 05271090150000 |
Nearby Schools
| NAME: | DISTRICT: | DISTANCE: | |
|---|---|---|---|
|
Grade School
The Joseph Sears School |
38 | — | |
|
Middle School
The Joseph Sears School |
38 | Not in DB | |
|
High School
New Trier Twp H.s. Northfield/wi |
203 | Not in DB | |
Property History
| DATE: | EVENT: | PRICE: | SOURCE: |
|---|---|---|---|
| 18 Jul, 2011 | Sold | $2,900,000 | MRED MLS |
| 16 Jun, 2011 | Under contract | $2,995,000 | MRED MLS |
| — | Last price change | $3,095,000 | MRED MLS |
| 9 Feb, 2011 | Listed for sale | $3,285,000 | MRED MLS |
| 8 Jul, 2013 | Sold | $2,950,000 | MRED MLS |
| 18 Apr, 2013 | Under contract | $2,950,000 | MRED MLS |
| 18 Apr, 2013 | Listed for sale | $2,950,000 | MRED MLS |
| 8 Sep, 2025 | Listed for sale | $4,695,000 | MRED MLS |
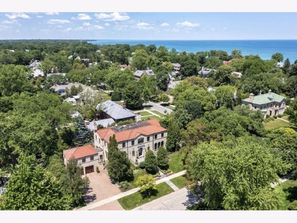
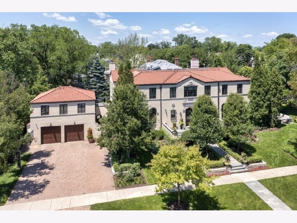
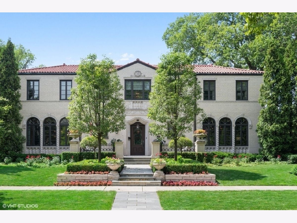
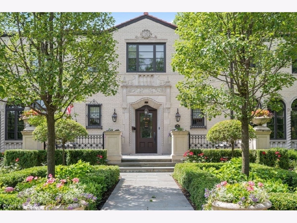
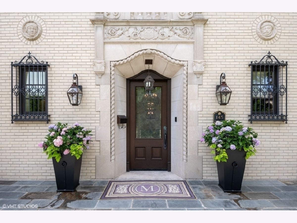
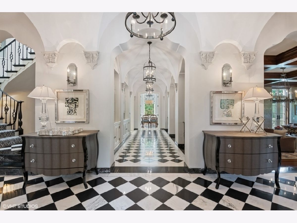
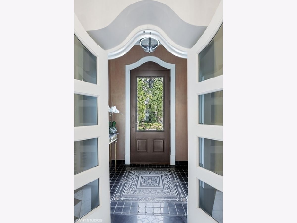
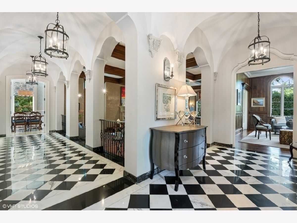
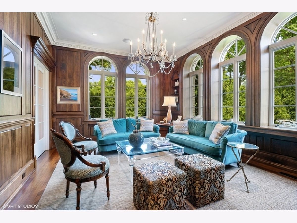
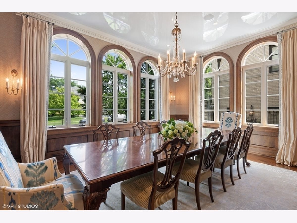
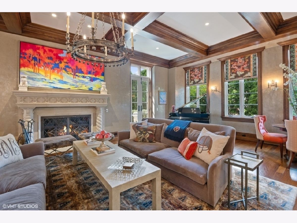
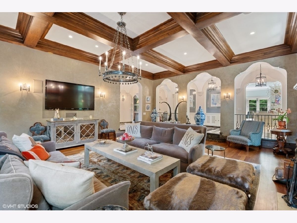
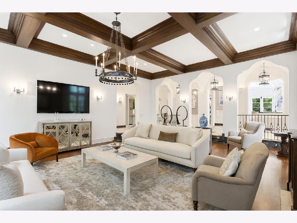
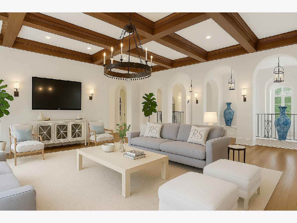
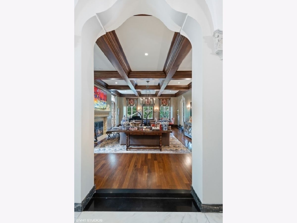
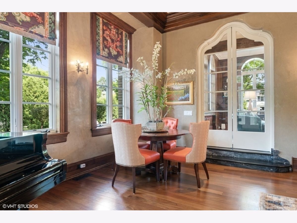
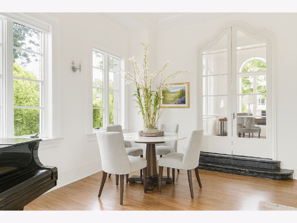
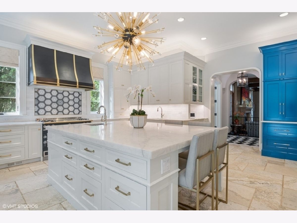
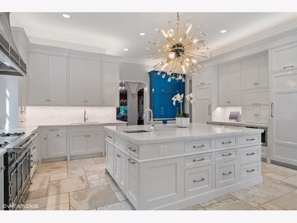
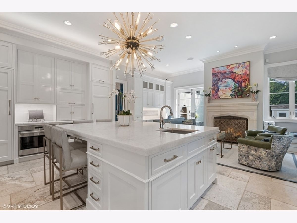
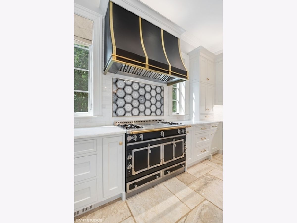
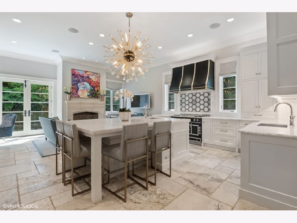
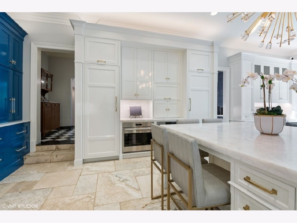
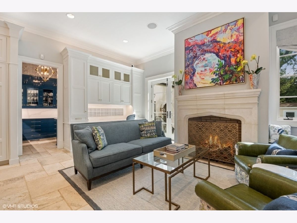
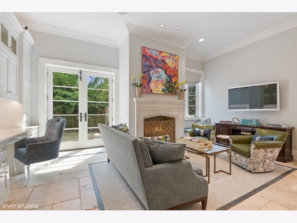
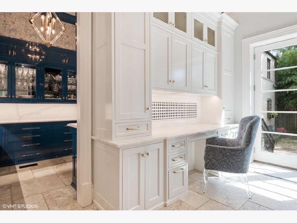
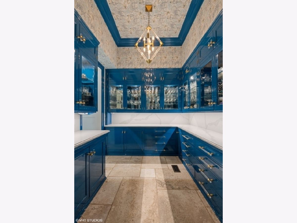
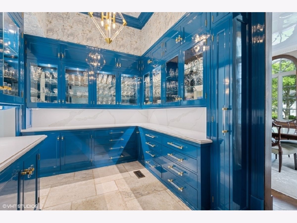
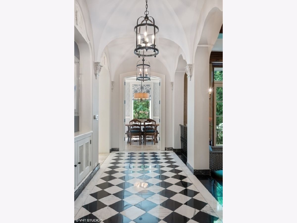
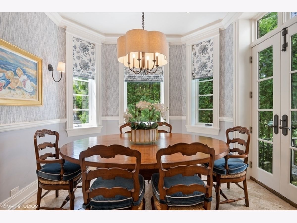
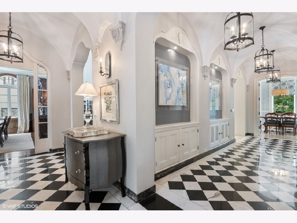
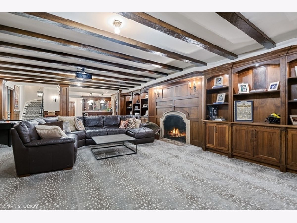
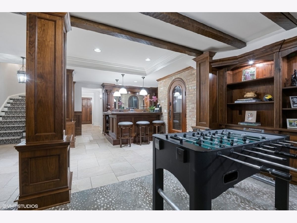
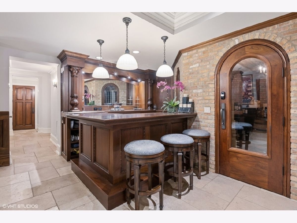
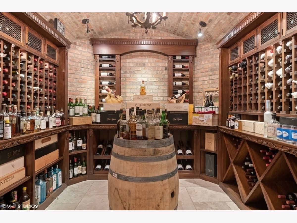
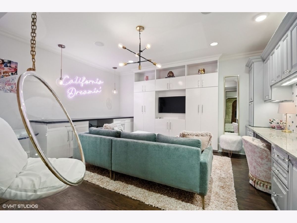
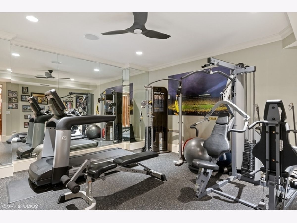
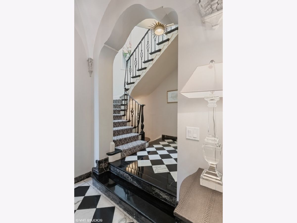
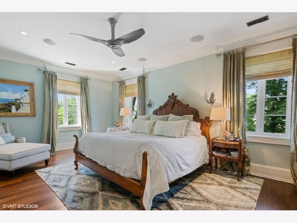
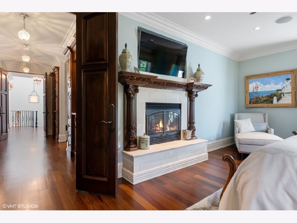
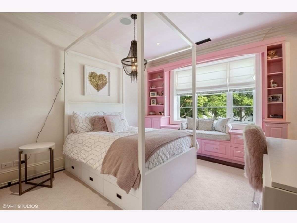
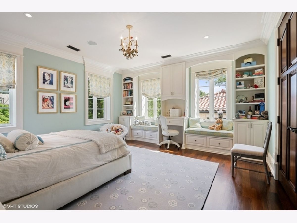
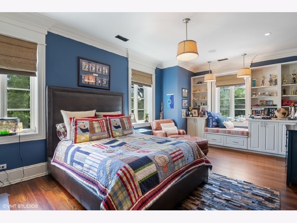
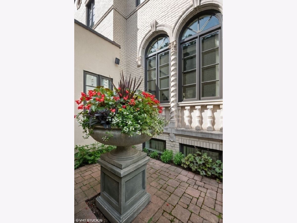
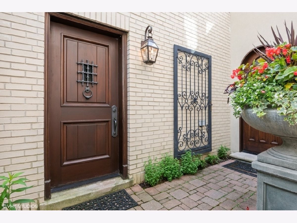
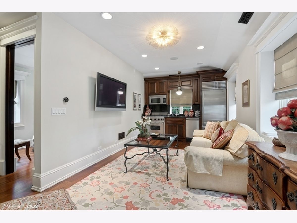
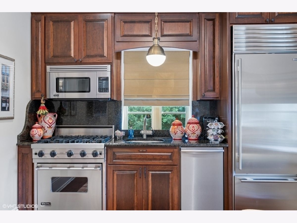
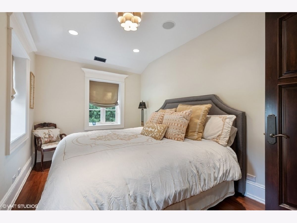
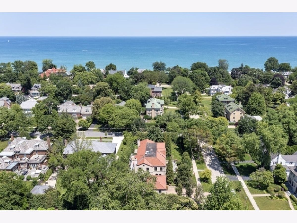
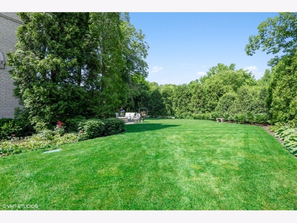
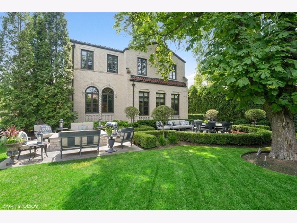
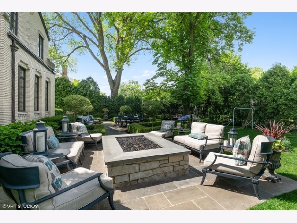
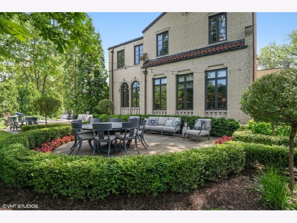
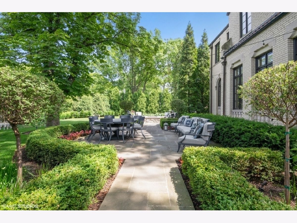
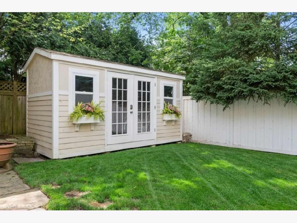
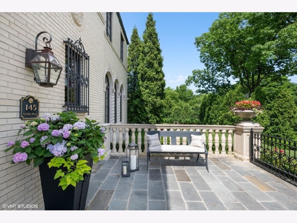
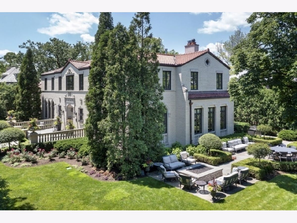
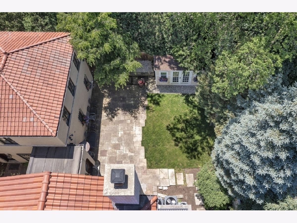
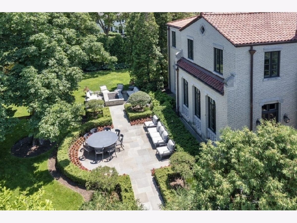
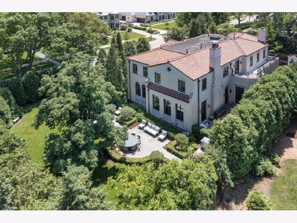
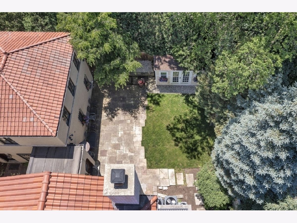
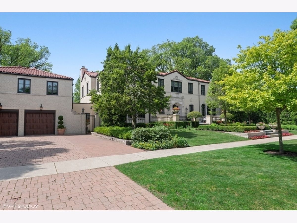
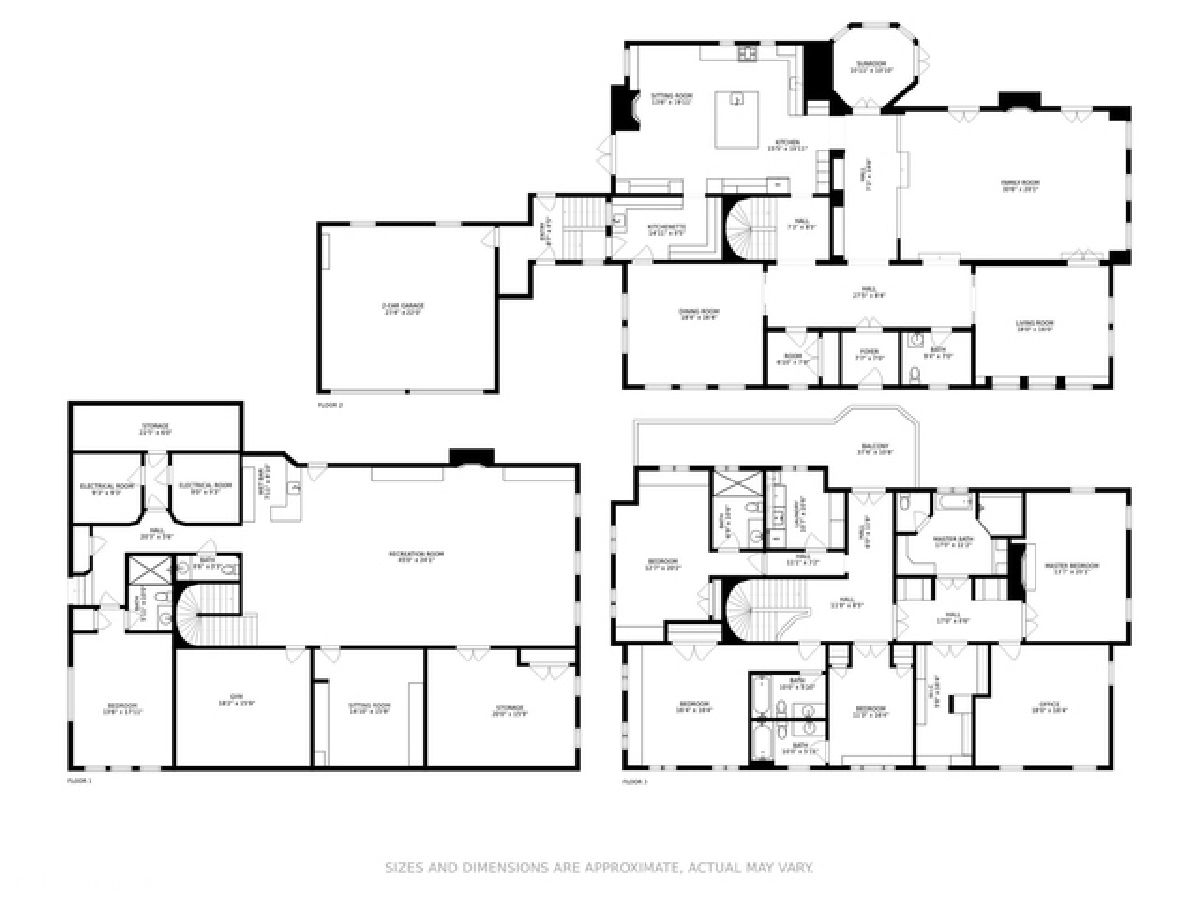
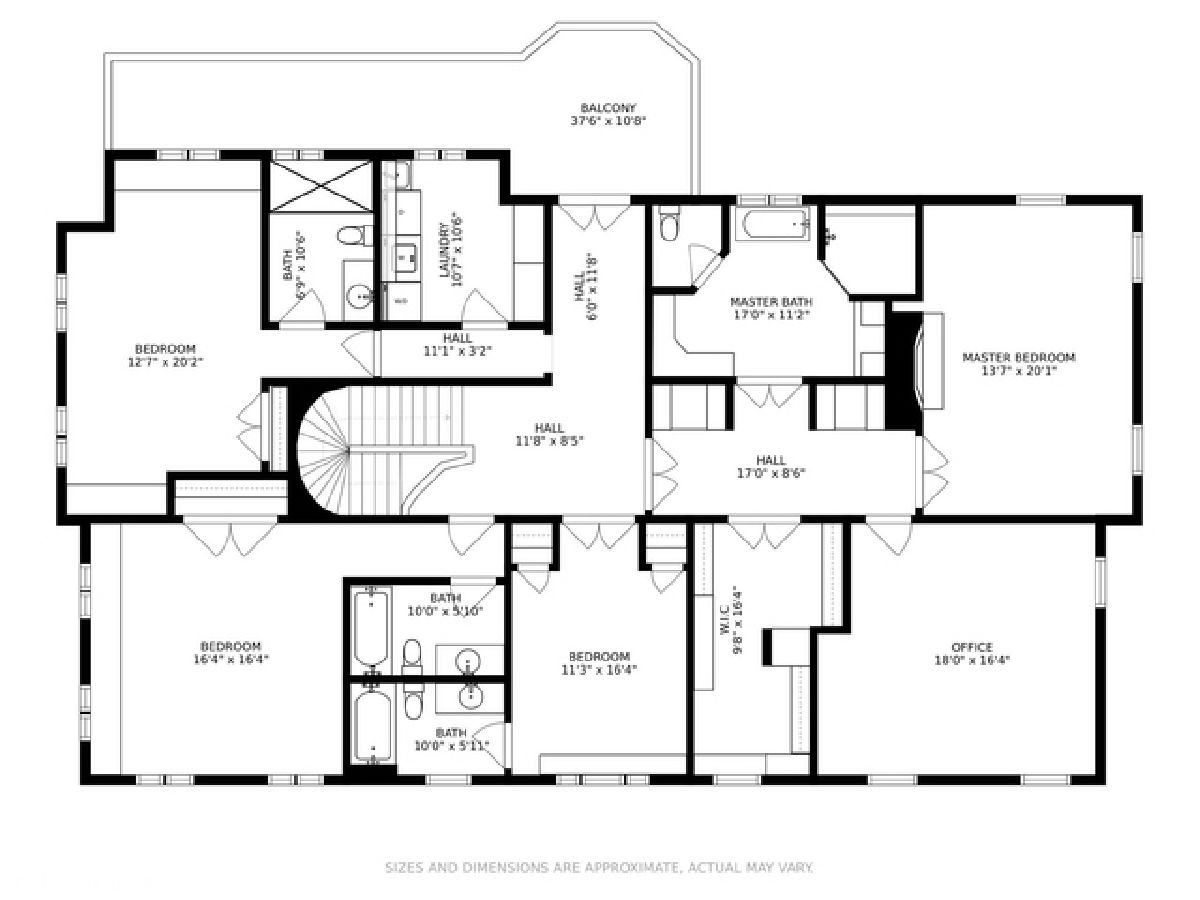
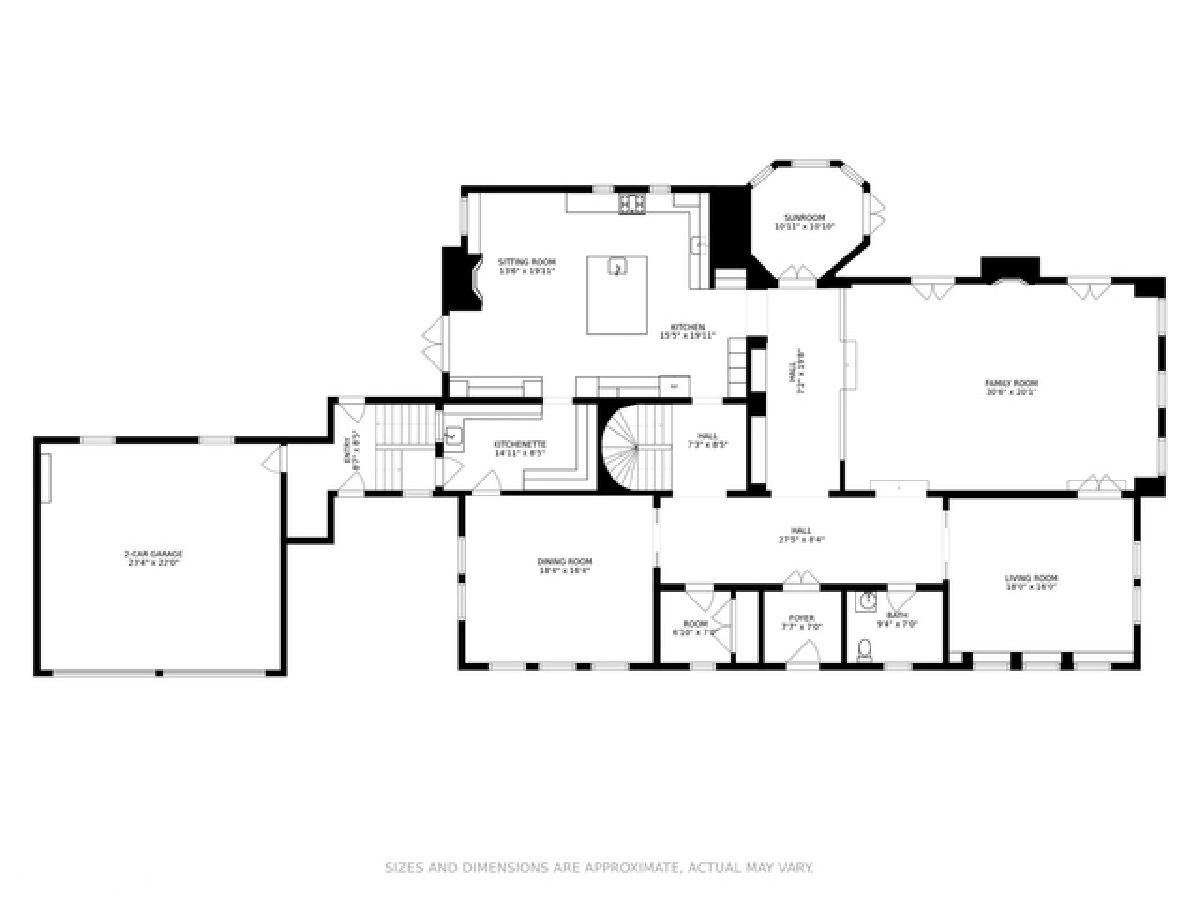
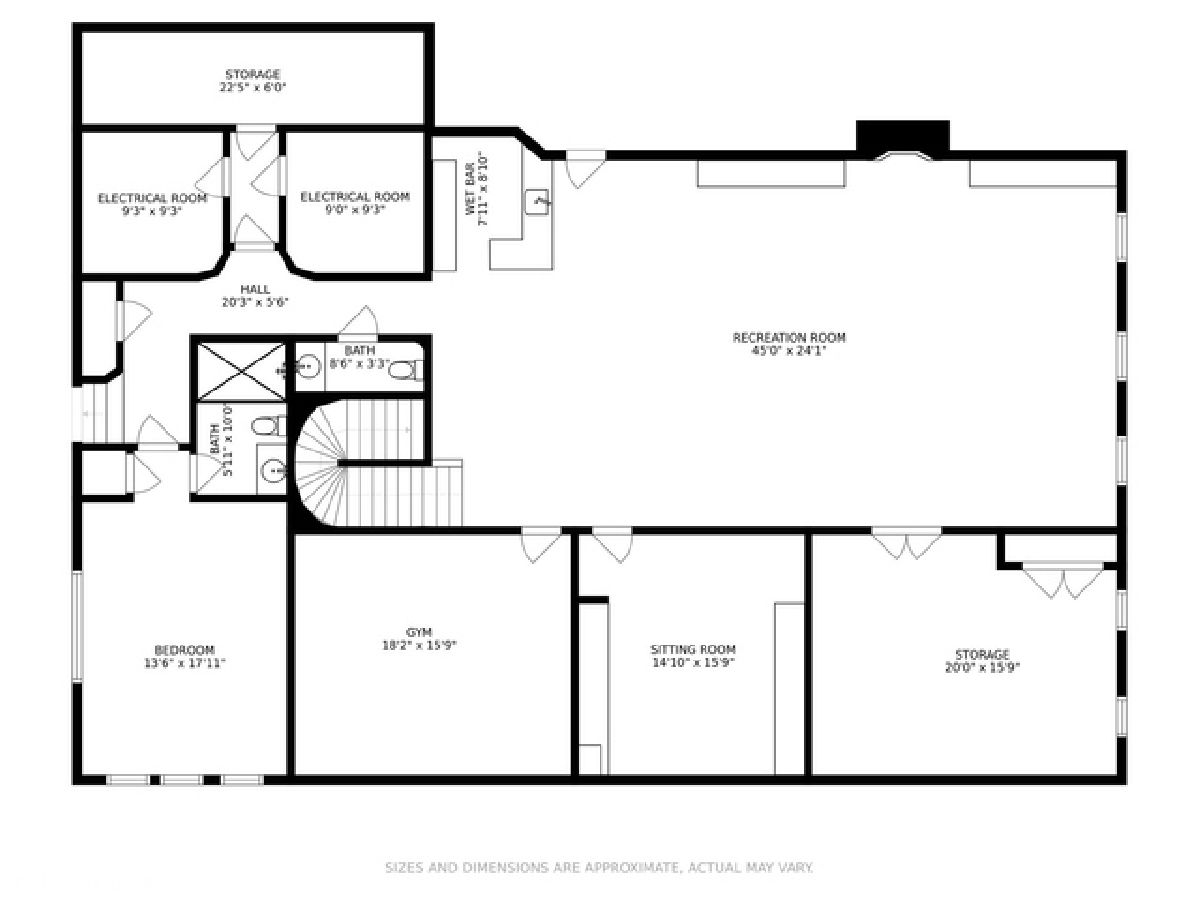
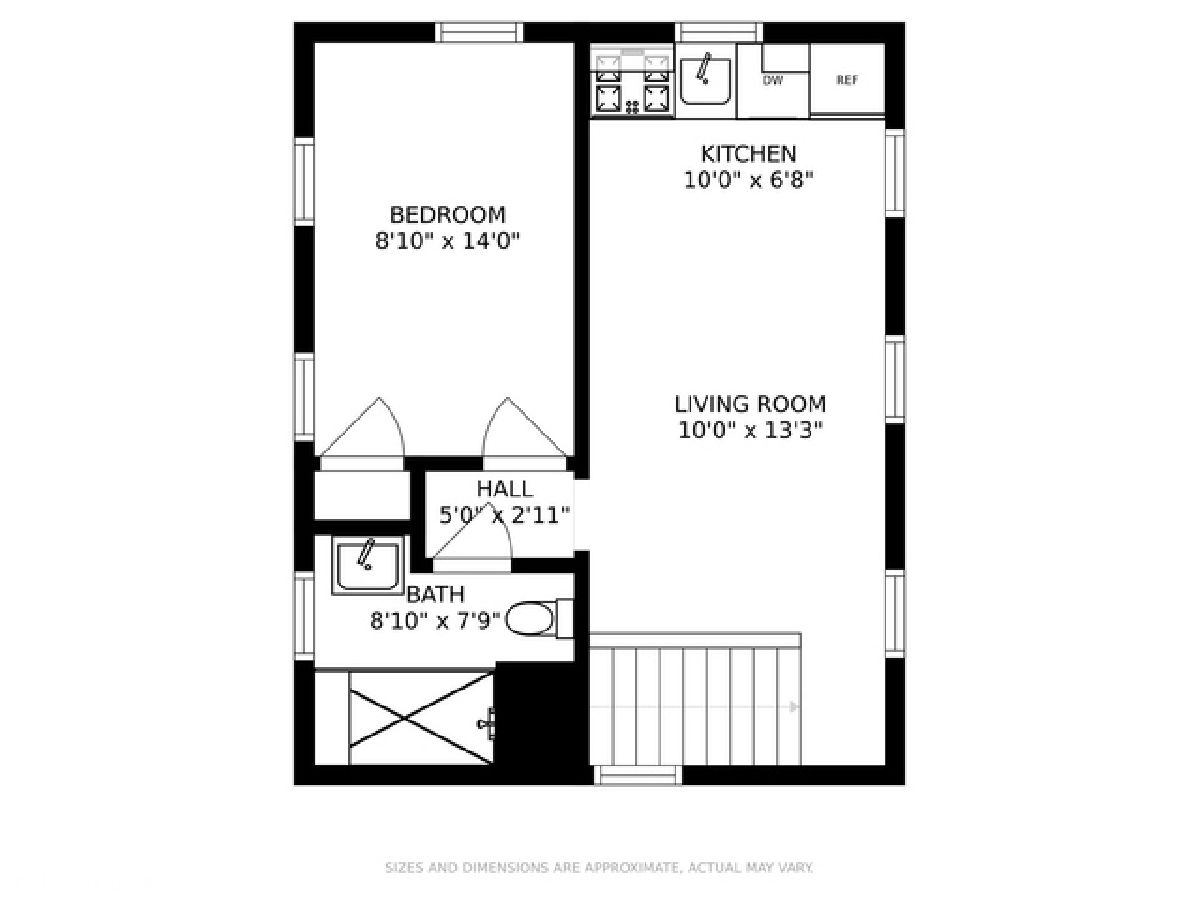
Room Specifics
Total Bedrooms: 6
Bedrooms Above Ground: 5
Bedrooms Below Ground: 1
Dimensions: —
Floor Type: —
Dimensions: —
Floor Type: —
Dimensions: —
Floor Type: —
Dimensions: —
Floor Type: —
Dimensions: —
Floor Type: —
Full Bathrooms: 8
Bathroom Amenities: Separate Shower,Steam Shower,Double Sink,Bidet,Full Body Spray Shower,Soaking Tub
Bathroom in Basement: 1
Rooms: —
Basement Description: —
Other Specifics
| 2 | |
| — | |
| — | |
| — | |
| — | |
| 175X100 | |
| Pull Down Stair,Unfinished | |
| — | |
| — | |
| — | |
| Not in DB | |
| — | |
| — | |
| — | |
| — |
Tax History
| Year | Property Taxes |
|---|---|
| 2011 | $41,654 |
| 2013 | $45,898 |
| 2025 | $65,437 |
Contact Agent
Nearby Similar Homes
Nearby Sold Comparables
Contact Agent
Listing Provided By
@properties Christie's International Real Estate

