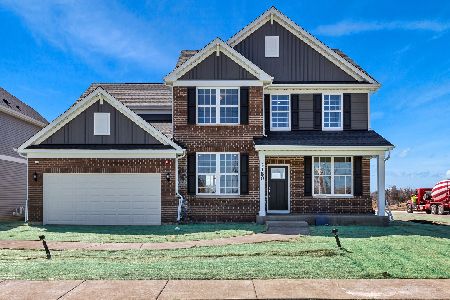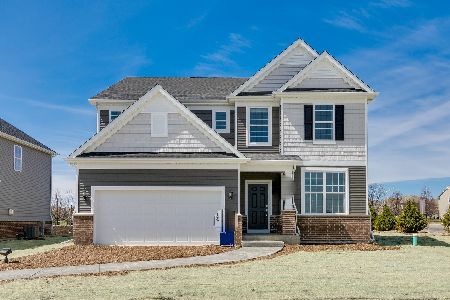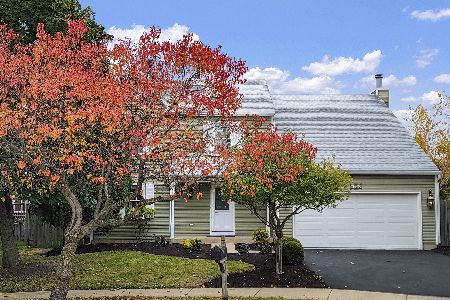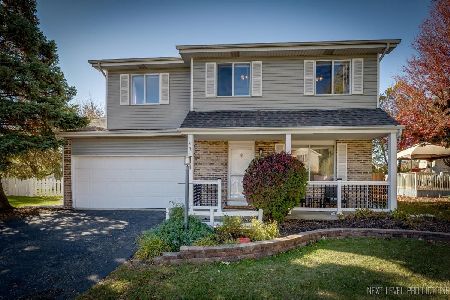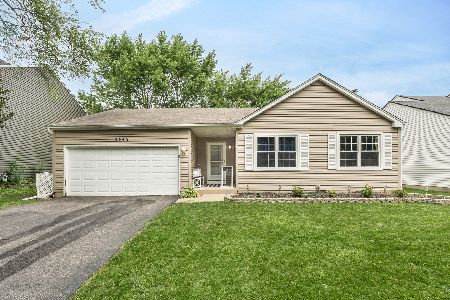3237 Peyton Circle, Aurora, Illinois 60503
$676,000
|
For Sale
|
|
| Status: | Active |
| Sqft: | 3,031 |
| Cost/Sqft: | $223 |
| Beds: | 4 |
| Baths: | 3 |
| Year Built: | 2025 |
| Property Taxes: | $0 |
| Days On Market: | 55 |
| Lot Size: | 0,00 |
Description
Welcome home to Lincoln Crossing, a great community of two-story homes designed for families. THIS HOME IS TO BE BUILT. The Hilltop is an inviting and spacious home designed with both functionality and style in mind. Perfect for families who enjoy an open-concept layout, this home features generous living spaces ideal for entertaining and everyday living. The spacious Great Room flows seamlessly into the casual dining area, gourmet kitchen and sunroom - the perfect space for family and friends to gather. Enjoy your morning coffee in the bright airy sunroom. You have a separate formal dining room for those special occasions. The kitchen features built-in stainless-steel appliances, a large island with seating, beautiful tile backsplash, and granite counters. You have a large walk-in pantry for all your storage needs. There is a flex room you can use as a home office, den or playroom. Upstairs, your spacious primary bed and bath suite is tucked away for your complete privacy. Your luxurious bath includes a separate tiled shower with glass doors and double bowl vanity with Quartz counter. Three additional bedrooms and a 2nd full bath complete the 2nd floor along with the loft which is perfect for family movies or games. Homesite 20060. Photos shown of a similar home with some options and finishes not available in this home at this price.
Property Specifics
| Single Family | |
| — | |
| — | |
| 2025 | |
| — | |
| HILLTOP | |
| No | |
| — |
| Will | |
| Lincoln Crossing | |
| 185 / Quarterly | |
| — | |
| — | |
| — | |
| 12495437 | |
| 0701474120130000 |
Nearby Schools
| NAME: | DISTRICT: | DISTANCE: | |
|---|---|---|---|
|
Grade School
Wolfs Crossing Elementary School |
308 | — | |
|
Middle School
Bednarcik Junior High School |
308 | Not in DB | |
|
High School
Oswego East High School |
308 | Not in DB | |
Property History
| DATE: | EVENT: | PRICE: | SOURCE: |
|---|---|---|---|
| 14 Oct, 2025 | Listed for sale | $676,000 | MRED MLS |
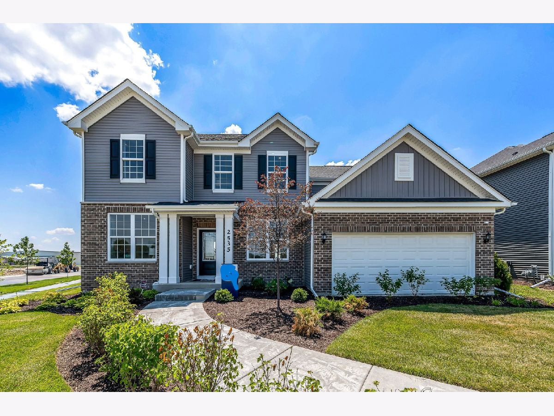
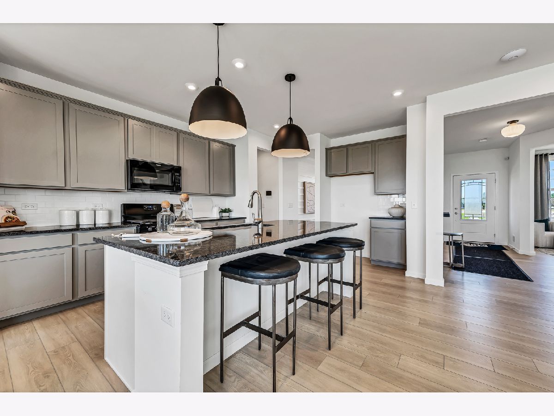
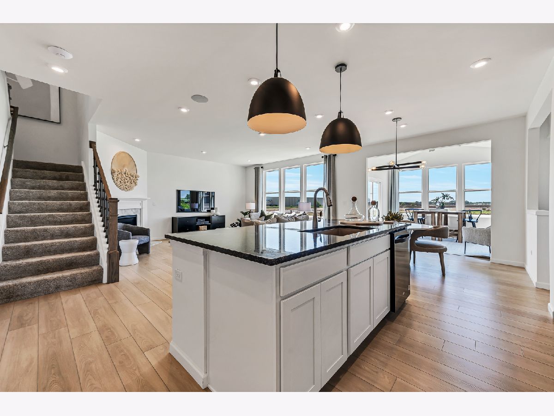
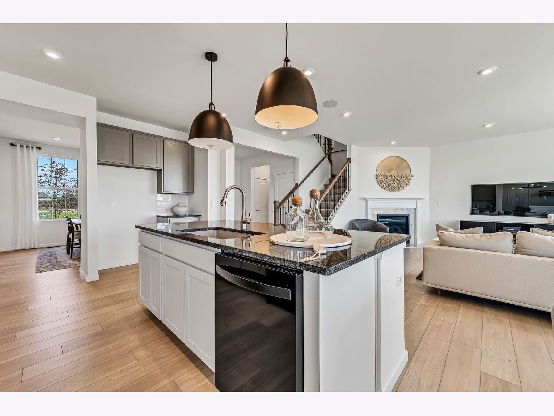
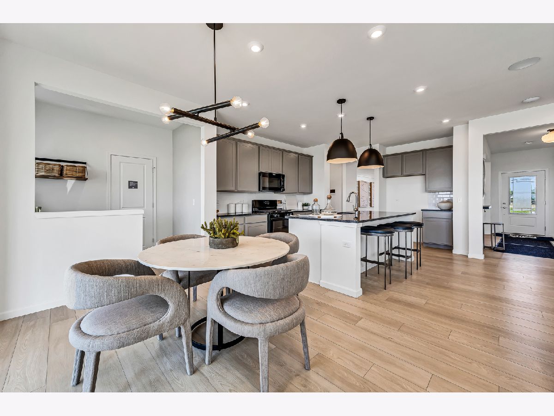
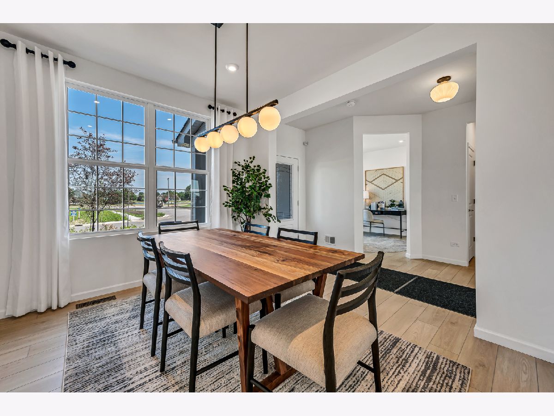
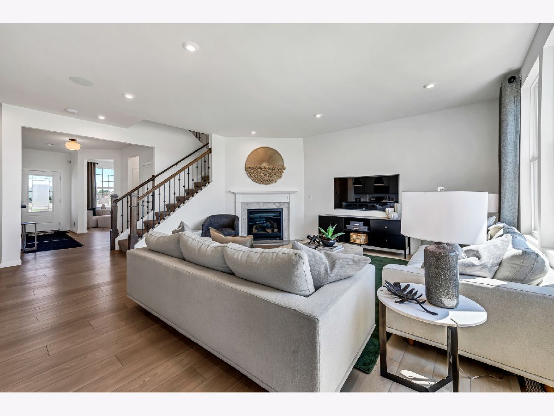
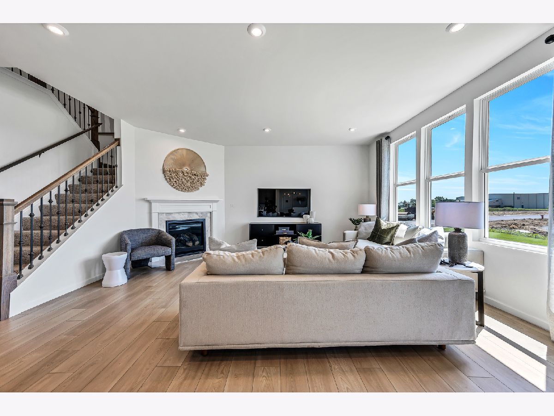
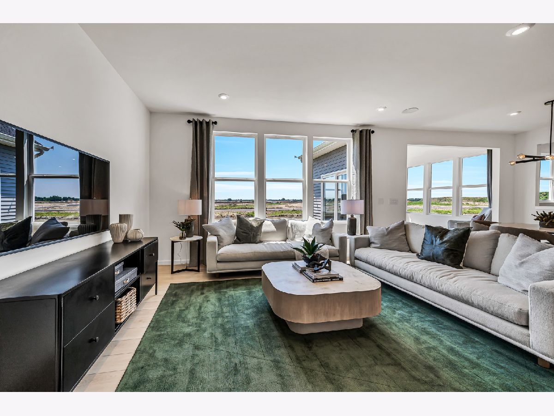
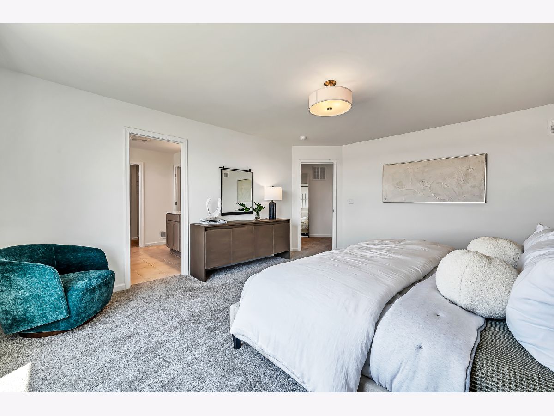
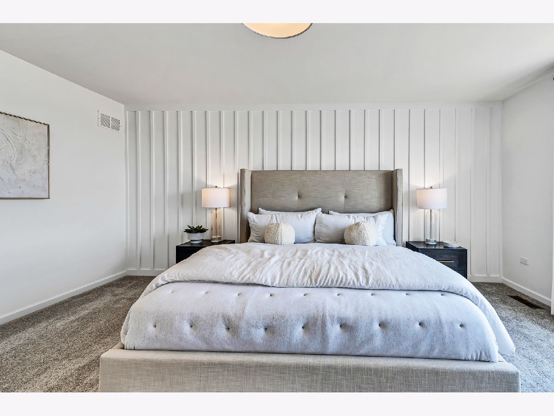
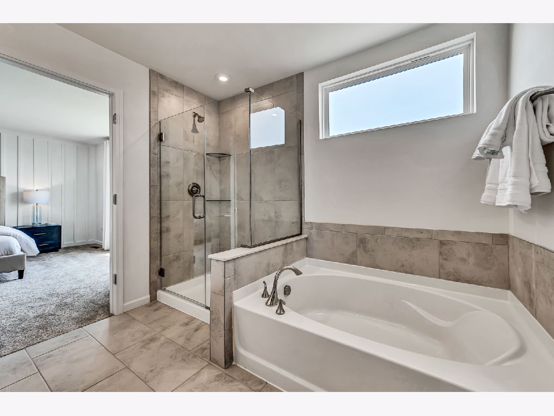
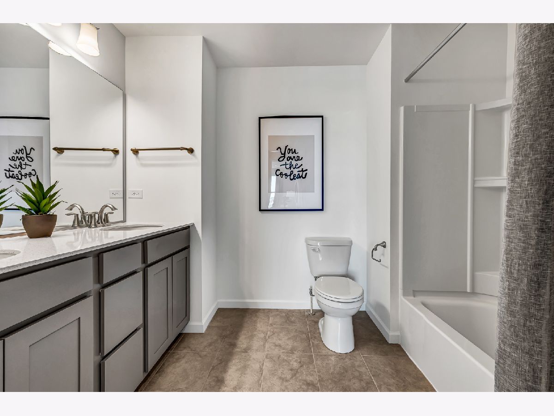
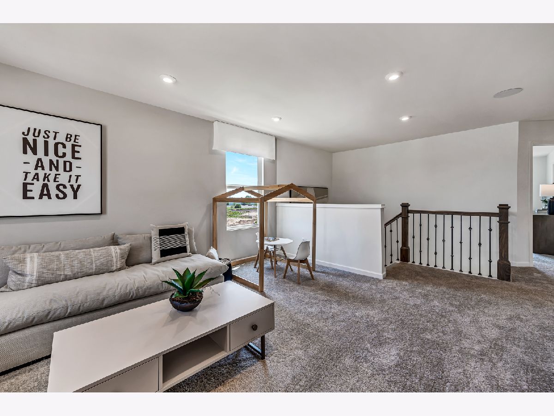
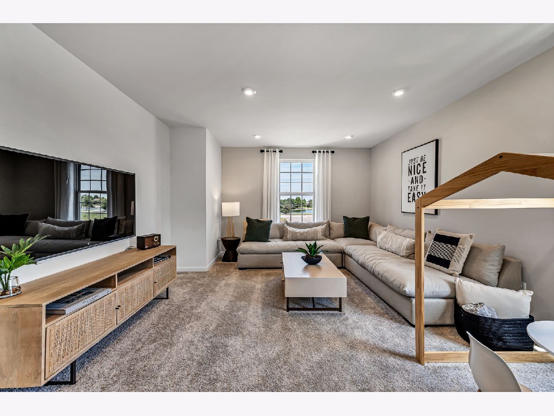
Room Specifics
Total Bedrooms: 4
Bedrooms Above Ground: 4
Bedrooms Below Ground: 0
Dimensions: —
Floor Type: —
Dimensions: —
Floor Type: —
Dimensions: —
Floor Type: —
Full Bathrooms: 3
Bathroom Amenities: Separate Shower,Double Sink
Bathroom in Basement: 0
Rooms: —
Basement Description: —
Other Specifics
| 2 | |
| — | |
| — | |
| — | |
| — | |
| 12047 | |
| — | |
| — | |
| — | |
| — | |
| Not in DB | |
| — | |
| — | |
| — | |
| — |
Tax History
| Year | Property Taxes |
|---|
Contact Agent
Nearby Similar Homes
Nearby Sold Comparables
Contact Agent
Listing Provided By
Twin Vines Real Estate Svcs


