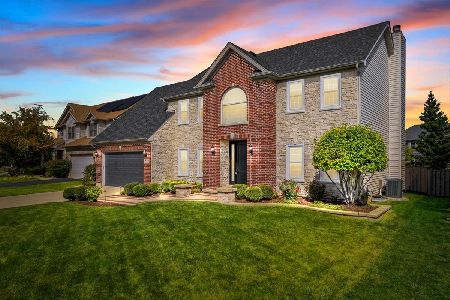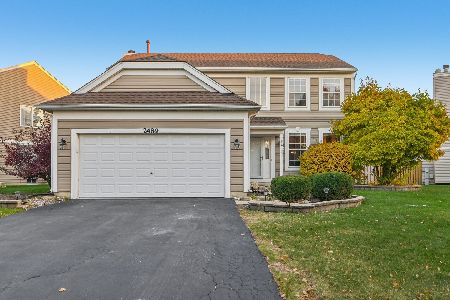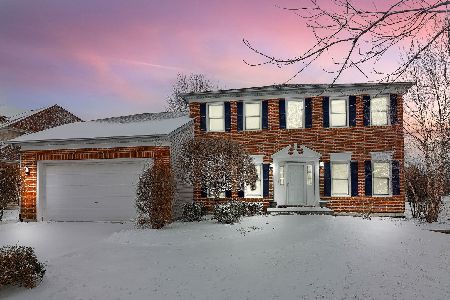3258 Mirehaven Court, Aurora, Illinois 60503
$557,977
|
For Sale
|
|
| Status: | Active |
| Sqft: | 2,026 |
| Cost/Sqft: | $275 |
| Beds: | 2 |
| Baths: | 3 |
| Year Built: | 2026 |
| Property Taxes: | $0 |
| Days On Market: | 73 |
| Lot Size: | 0,00 |
Description
Welcome to Lincoln Prairie, our newest 55+ community. It's all about your retirement lifestyle. The Prestige, a gorgeous ranch home, is one of our most popular plans. This home comes with 9' first floor ceilings, enhanced vinyl plank flooring and luxury carpeting. You have great curb-appeal with a front porch elevation. Relax on your large, covered patio with friends. Your great kitchen boasts Whirlpool SS built-in appliances with upgraded cabinets and quartz countertops. You have a kitchen island with room for seating. Designer kitchen finishes include oversized sink, custom faucet and beautiful tile backsplash. You will enjoy the walk-in, oversize luxury tiled shower in the primary bath with double bowl vanity with Quartz counter. Professional, modern, energy efficiency upgrades like a humidifier and tankless hot water heater and more are included. Smart Home package includes garage door opener and keypad. This home includes an insulated garage! Homesite 215. Photos of similar home are shown with some options not available in this home at this price. You can select your own finishes and details. On site amenities include a 16,000 sq. ft. clubhouse boasting an indoor and outdoor pool, fitness center, social rooms, billiards and bocce ball and more! Plus, you can shop, dine, play and explore, all within minutes from your new home. We take care of your lawn and snow removal, so you have more time to enjoy life. Our stunning ranch homes all feature open concept living plus the privacy you want.
Property Specifics
| Single Family | |
| — | |
| — | |
| 2026 | |
| — | |
| PRESTIGE | |
| No | |
| — |
| Will | |
| Lincoln Prairie | |
| 360 / Monthly | |
| — | |
| — | |
| — | |
| 12469770 | |
| 0701171010430000 |
Nearby Schools
| NAME: | DISTRICT: | DISTANCE: | |
|---|---|---|---|
|
Grade School
Wolfs Crossing Elementary School |
308 | — | |
|
Middle School
Bednarcik Junior High School |
308 | Not in DB | |
|
High School
Oswego East High School |
308 | Not in DB | |
Property History
| DATE: | EVENT: | PRICE: | SOURCE: |
|---|---|---|---|
| 11 Sep, 2025 | Listed for sale | $557,977 | MRED MLS |
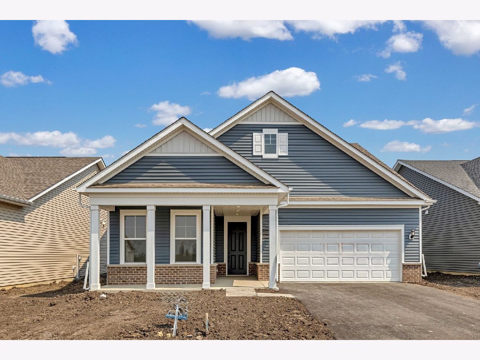
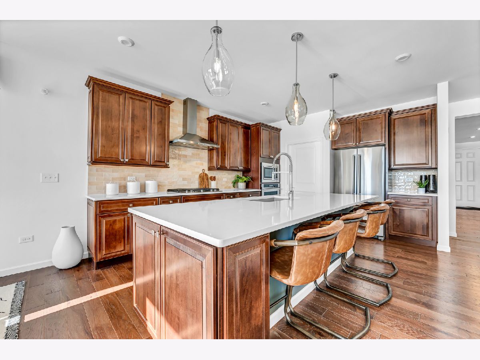
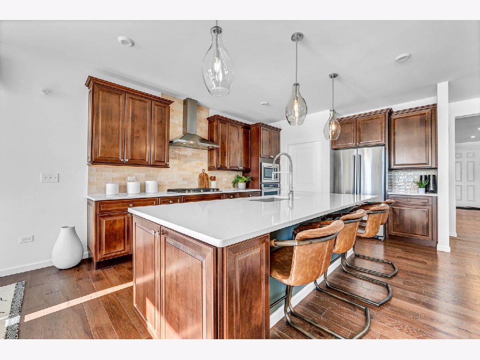
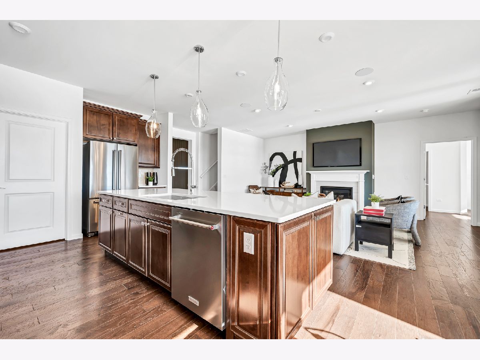
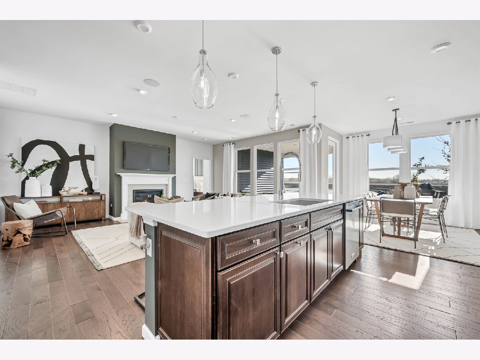
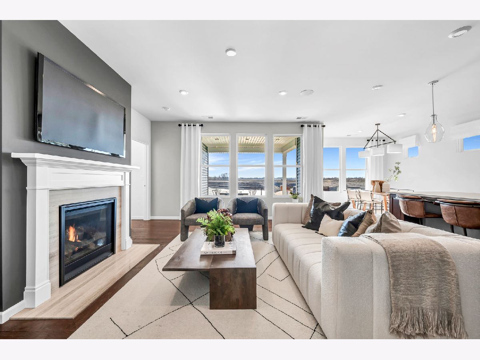
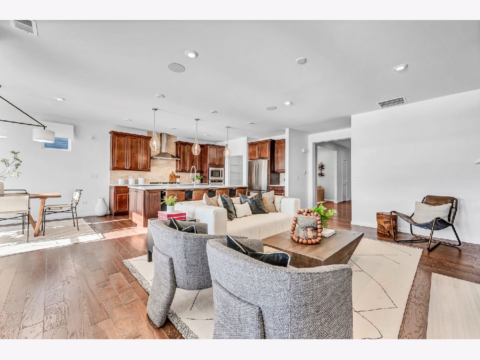
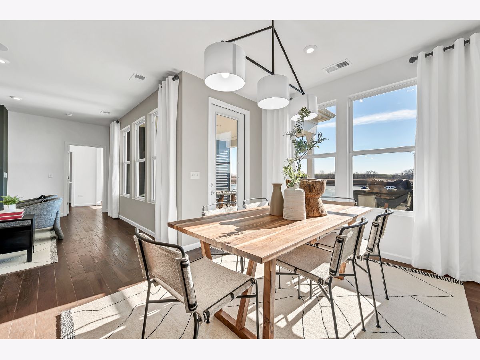
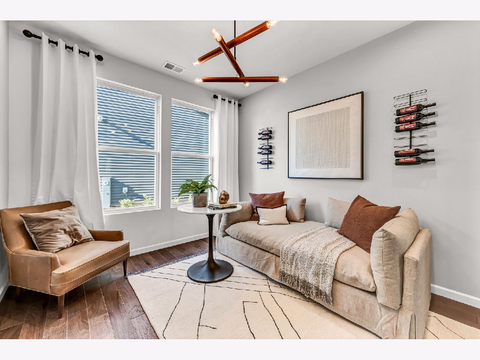
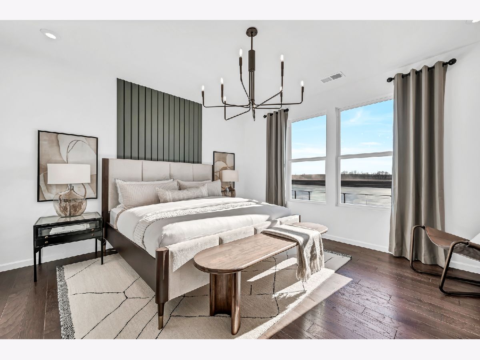
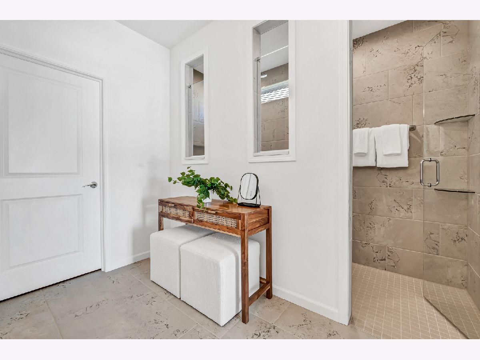
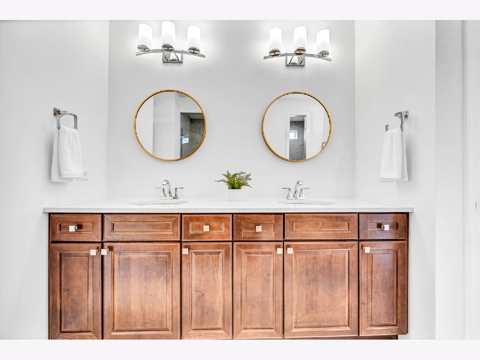
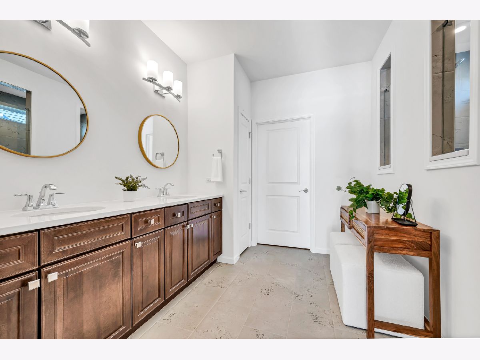
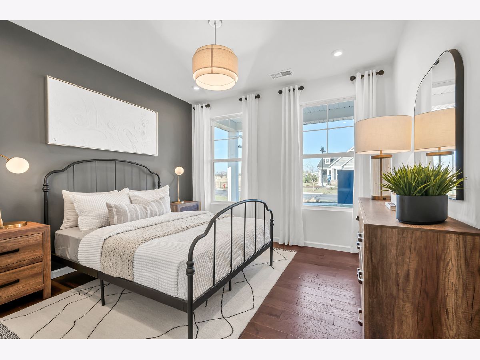
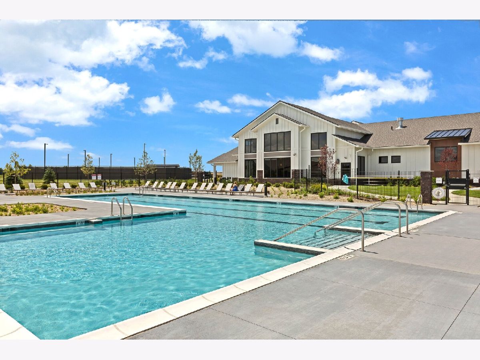
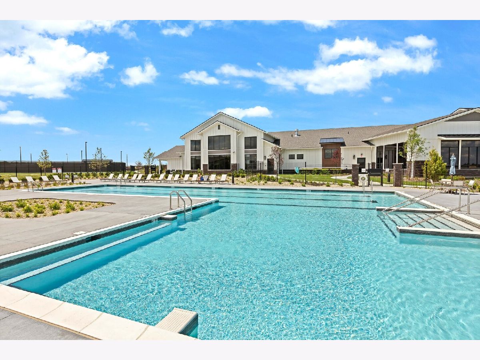
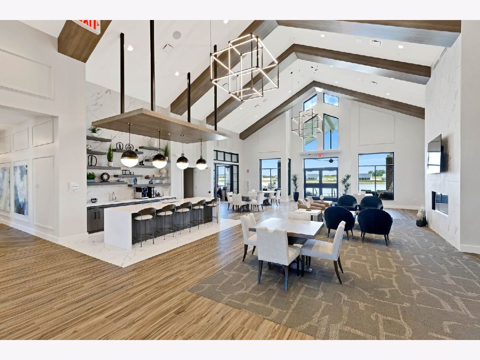
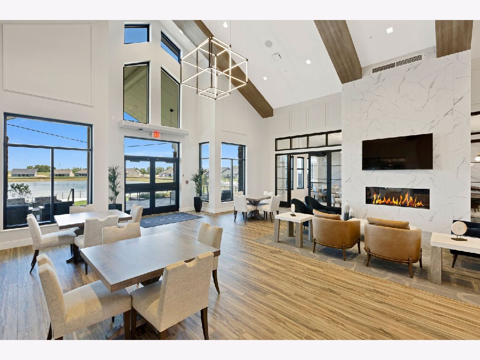
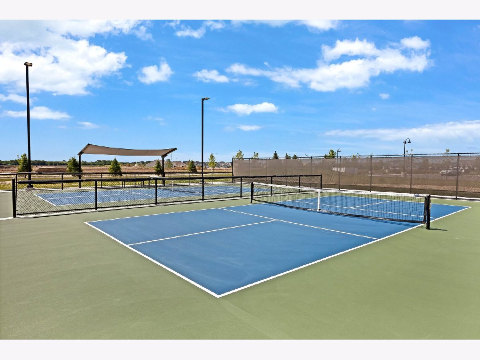
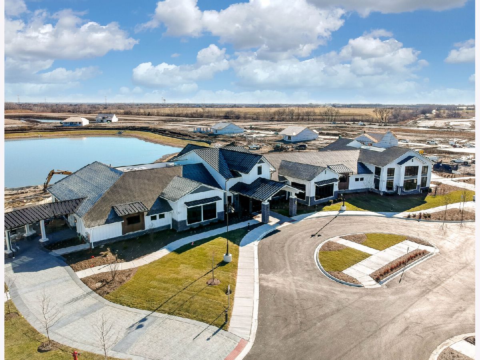
Room Specifics
Total Bedrooms: 2
Bedrooms Above Ground: 2
Bedrooms Below Ground: 0
Dimensions: —
Floor Type: —
Full Bathrooms: 3
Bathroom Amenities: Separate Shower,Double Sink
Bathroom in Basement: 0
Rooms: —
Basement Description: —
Other Specifics
| 2 | |
| — | |
| — | |
| — | |
| — | |
| 7508 | |
| — | |
| — | |
| — | |
| — | |
| Not in DB | |
| — | |
| — | |
| — | |
| — |
Tax History
| Year | Property Taxes |
|---|
Contact Agent
Nearby Similar Homes
Nearby Sold Comparables
Contact Agent
Listing Provided By
Twin Vines Real Estate Svcs

