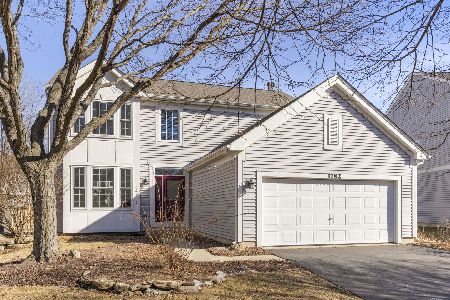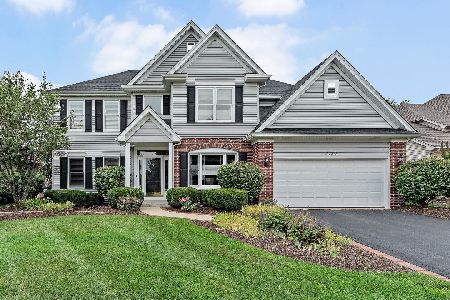2412 Avalon Court, Aurora, Illinois 60503
$325,000
|
Sold
|
|
| Status: | Closed |
| Sqft: | 2,762 |
| Cost/Sqft: | $121 |
| Beds: | 4 |
| Baths: | 3 |
| Year Built: | 1998 |
| Property Taxes: | $10,063 |
| Days On Market: | 3945 |
| Lot Size: | 0,20 |
Description
MOVE-IN READY IMPECCABLY MAINTAINED CUSTOM HOME ON CUL-DE-SAC! SOARING 2-STORY FOYER AND VAULTED CEILINGS THROUGHOUT. OPEN FLOORPLAN IS PERFECT FOR ENTERTAINING. ENJOY SUMMER ON THIS HUGE DECK LEADING TO A METICULOUS BACKYARD. GOURMET KITCHEN WITH SS APPLIANCES & ISLAND! SPA-LIKE MASTER SUITE WITH TRAY CEILING AND HIS/HERS CLOSETS. FULL BASEMENT AND HUGE GARAGE W/"MAN CAVE." OSWEGO SCHOOL DIST.
Property Specifics
| Single Family | |
| — | |
| — | |
| 1998 | |
| Full | |
| — | |
| No | |
| 0.2 |
| Will | |
| Wheatlands-reserve | |
| 320 / Annual | |
| None | |
| Public | |
| Public Sewer | |
| 08918154 | |
| 0701061090280000 |
Nearby Schools
| NAME: | DISTRICT: | DISTANCE: | |
|---|---|---|---|
|
Grade School
The Wheatlands Elementary School |
308 | — | |
|
Middle School
Bednarcik Junior High School |
308 | Not in DB | |
|
High School
Oswego East High School |
308 | Not in DB | |
Property History
| DATE: | EVENT: | PRICE: | SOURCE: |
|---|---|---|---|
| 2 Jul, 2015 | Sold | $325,000 | MRED MLS |
| 23 May, 2015 | Under contract | $335,000 | MRED MLS |
| 11 May, 2015 | Listed for sale | $335,000 | MRED MLS |
| 30 Apr, 2019 | Sold | $358,250 | MRED MLS |
| 30 Mar, 2019 | Under contract | $369,900 | MRED MLS |
| 7 Mar, 2019 | Listed for sale | $369,900 | MRED MLS |
| 9 Dec, 2025 | Sold | $475,000 | MRED MLS |
| 5 Nov, 2025 | Under contract | $495,000 | MRED MLS |
| — | Last price change | $504,000 | MRED MLS |
| 16 Oct, 2025 | Listed for sale | $504,000 | MRED MLS |
Room Specifics
Total Bedrooms: 4
Bedrooms Above Ground: 4
Bedrooms Below Ground: 0
Dimensions: —
Floor Type: Carpet
Dimensions: —
Floor Type: Carpet
Dimensions: —
Floor Type: Carpet
Full Bathrooms: 3
Bathroom Amenities: Whirlpool,Separate Shower,Double Sink
Bathroom in Basement: 0
Rooms: Eating Area
Basement Description: Unfinished
Other Specifics
| 2.5 | |
| — | |
| Asphalt | |
| Deck | |
| Cul-De-Sac | |
| 78X125X67X104 | |
| Full | |
| Full | |
| Vaulted/Cathedral Ceilings, Bar-Dry, Hardwood Floors, First Floor Laundry | |
| Range, Microwave, Portable Dishwasher, Refrigerator, Dryer, Disposal, Stainless Steel Appliance(s) | |
| Not in DB | |
| Sidewalks, Street Lights, Street Paved | |
| — | |
| — | |
| Gas Log |
Tax History
| Year | Property Taxes |
|---|---|
| 2015 | $10,063 |
| 2019 | $10,509 |
| 2025 | $12,056 |
Contact Agent
Nearby Similar Homes
Nearby Sold Comparables
Contact Agent
Listing Provided By
john greene, Realtor










