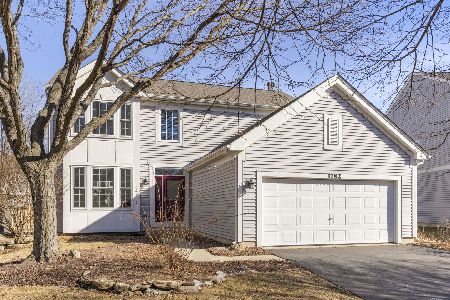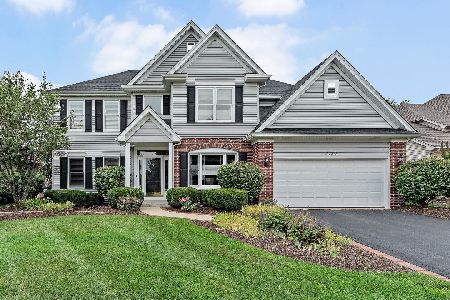2012 Blossom Lane, Aurora, Illinois 60503
$209,475
|
Sold
|
|
| Status: | Closed |
| Sqft: | 2,980 |
| Cost/Sqft: | $73 |
| Beds: | 4 |
| Baths: | 4 |
| Year Built: | 1998 |
| Property Taxes: | $10,590 |
| Days On Market: | 4341 |
| Lot Size: | 0,19 |
Description
Check out this great upgraded 4 bedroom 3-1/2 bath home with luxury master suite featuring trayed ceiling, separate shower, dual sinks and walk-in closet. The professionally finished basement has a wetbar & full bath including a whirlpool. Sold "as is, where is". No inspection contingencies. Preapproval from Greenlight Loans required with all financed offers.
Property Specifics
| Single Family | |
| — | |
| — | |
| 1998 | |
| Full | |
| — | |
| No | |
| 0.19 |
| Will | |
| Wheatlands-reserve | |
| 331 / Annual | |
| Insurance | |
| Public | |
| Public Sewer | |
| 08583866 | |
| 0701061090260000 |
Nearby Schools
| NAME: | DISTRICT: | DISTANCE: | |
|---|---|---|---|
|
Grade School
The Wheatlands Elementary School |
308 | — | |
|
Middle School
Bednarcik Junior High School |
308 | Not in DB | |
|
High School
Oswego East High School |
308 | Not in DB | |
Property History
| DATE: | EVENT: | PRICE: | SOURCE: |
|---|---|---|---|
| 12 Jun, 2014 | Sold | $209,475 | MRED MLS |
| 8 May, 2014 | Under contract | $216,200 | MRED MLS |
| — | Last price change | $216,200 | MRED MLS |
| 10 Apr, 2014 | Listed for sale | $216,200 | MRED MLS |
| 17 Jun, 2016 | Sold | $357,000 | MRED MLS |
| 1 Jun, 2016 | Under contract | $359,800 | MRED MLS |
| 30 May, 2016 | Listed for sale | $359,800 | MRED MLS |
Room Specifics
Total Bedrooms: 4
Bedrooms Above Ground: 4
Bedrooms Below Ground: 0
Dimensions: —
Floor Type: Carpet
Dimensions: —
Floor Type: Carpet
Dimensions: —
Floor Type: Carpet
Full Bathrooms: 4
Bathroom Amenities: Whirlpool,Separate Shower,Double Sink,Garden Tub
Bathroom in Basement: 1
Rooms: Den,Eating Area,Exercise Room,Office,Recreation Room
Basement Description: Finished
Other Specifics
| 2 | |
| Concrete Perimeter | |
| Asphalt | |
| Brick Paver Patio, Storms/Screens | |
| Fenced Yard | |
| 36X46X128X29X78X69 | |
| — | |
| Full | |
| Vaulted/Cathedral Ceilings, Bar-Wet, Hardwood Floors, First Floor Laundry | |
| Range, Microwave, Dishwasher, Disposal | |
| Not in DB | |
| Sidewalks, Street Lights, Street Paved | |
| — | |
| — | |
| Gas Log, Gas Starter |
Tax History
| Year | Property Taxes |
|---|---|
| 2014 | $10,590 |
| 2016 | $10,902 |
Contact Agent
Nearby Similar Homes
Nearby Sold Comparables
Contact Agent
Listing Provided By
Carrington R E Services LLC










