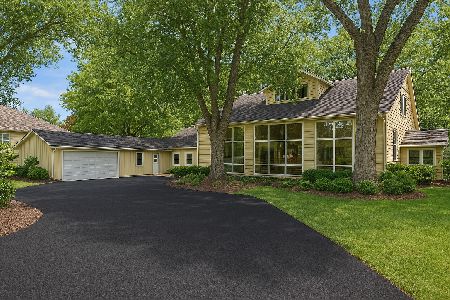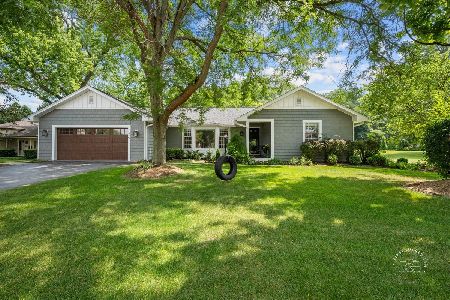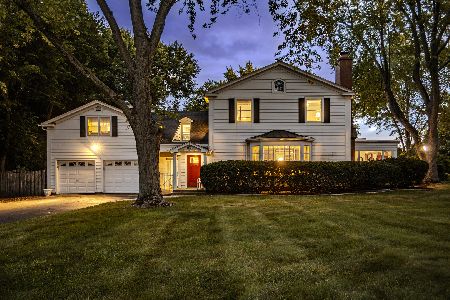345 Southampton Drive, Geneva, Illinois 60134
$585,000
|
For Sale
|
|
| Status: | Contingent |
| Sqft: | 2,346 |
| Cost/Sqft: | $249 |
| Beds: | 4 |
| Baths: | 3 |
| Year Built: | 1986 |
| Property Taxes: | $9,959 |
| Days On Market: | 26 |
| Lot Size: | 0,00 |
Description
CLASSIC COLONIAL WITH TIMELESS CURB APPEAL! Step into the foyer and be instantly charmed by the floor to ceiling windows in the living & dining rooms, flooding the spaces with natural light. The remodeled kitchen is a bright and inviting space thanks to the addition of a transom window above the cabinets & a skylight bringing in natural light. Designed with both function & connection in mind, the kitchen features a center island ideal for meal prep or gathering, and opens directly to the spacious family room. At the heart of the home the family room offers a beautiful masonry fireplace - an ideal focal point with gas logs making enjoying a fire effortless. Step through the newer Pella sliding door onto a freshly stained deck, where you'll enjoy a picturesque yard filled with mature perennials and vibrant gardens. The 2nd level includes 4 generously sized bedrooms and 2 full bathrooms. The primary suite boasts a remodeled en-suite bathroom, updated in 2021 with today's finishes. The partially finished basement extends your living space with a large recreation room, perfect for entertaining guests or relaxing with family. The current owners have lovingly cared for this home and are leaving it with heavy hearts. Some of the updates & improvements are: Family room carpet - 2023, front sidewalk - 2023, Deck sanded & stained 2023, Master Bathroom - 2021, Roof, siding, gutters & downspouts - 2014, Kitchen appliances & Washer/Dryer - 2018, Furnace- 2008, A/C - 2013 (both serviced & cleaned twice a year), Hot water heater - 2018, Kitchen remodeled 2008 (skylight & transom added). Located just a mile from downtown Geneva, this location gives you effortless access to everything from cozy cafe's to upscale boutiques - fulfilling all your dining & shopping desires.
Property Specifics
| Single Family | |
| — | |
| — | |
| 1986 | |
| — | |
| — | |
| No | |
| — |
| Kane | |
| Dover Ridge | |
| — / Not Applicable | |
| — | |
| — | |
| — | |
| 12440156 | |
| 1204451023 |
Nearby Schools
| NAME: | DISTRICT: | DISTANCE: | |
|---|---|---|---|
|
Grade School
Western Avenue Elementary School |
304 | — | |
|
Middle School
Geneva Middle School |
304 | Not in DB | |
|
High School
Geneva Community High School |
304 | Not in DB | |
Property History
| DATE: | EVENT: | PRICE: | SOURCE: |
|---|---|---|---|
| 17 Aug, 2025 | Under contract | $585,000 | MRED MLS |
| 15 Aug, 2025 | Listed for sale | $585,000 | MRED MLS |





























Room Specifics
Total Bedrooms: 4
Bedrooms Above Ground: 4
Bedrooms Below Ground: 0
Dimensions: —
Floor Type: —
Dimensions: —
Floor Type: —
Dimensions: —
Floor Type: —
Full Bathrooms: 3
Bathroom Amenities: Double Sink
Bathroom in Basement: 0
Rooms: —
Basement Description: —
Other Specifics
| 2 | |
| — | |
| — | |
| — | |
| — | |
| 10877 | |
| Unfinished | |
| — | |
| — | |
| — | |
| Not in DB | |
| — | |
| — | |
| — | |
| — |
Tax History
| Year | Property Taxes |
|---|---|
| 2025 | $9,959 |
Contact Agent
Nearby Similar Homes
Nearby Sold Comparables
Contact Agent
Listing Provided By
Berkshire Hathaway HomeServices Starck Real Estate











