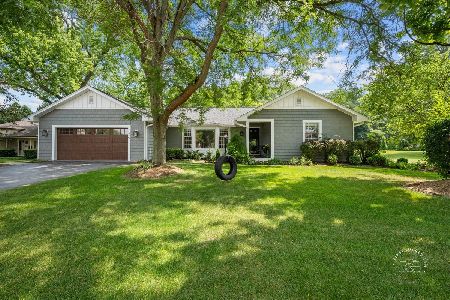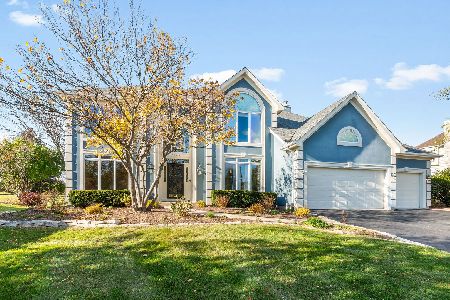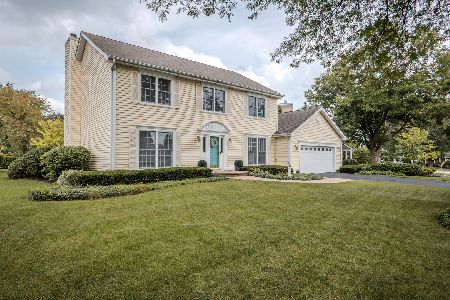340 Southampton Drive, Geneva, Illinois 60134
$650,000
|
Sold
|
|
| Status: | Closed |
| Sqft: | 2,436 |
| Cost/Sqft: | $256 |
| Beds: | 4 |
| Baths: | 4 |
| Year Built: | 1986 |
| Property Taxes: | $11,788 |
| Days On Market: | 278 |
| Lot Size: | 0,26 |
Description
Nestled on a peaceful street just under a mile from downtown Geneva's vibrant shopping, dining, and train station, this lovely 4-bedroom, 3.5-bathroom home offers the perfect blend of comfort, style, and convenience. Step inside to an inviting, light-filled space featuring beautifully refinished wood flooring throughout most of the main level. The updated kitchen with granite counters, white cabinets, and stainless appliances is open to the living area with a large slider out to the lush backyard, where towering trees provide exceptional privacy. Upstairs, the primary suite boasts two upgraded walk-in closets and a beautifully appointed ensuite bathroom. Three additional generous bedrooms offer ample closet space and share a well-designed hall bath. The finished basement expands your living options with durable LVP flooring, a full bathroom, a large recreational area, and a separate office or flex room-ideal for work, fitness, or guests. New carpet and paint through out this home! With its unbeatable location and thoughtful updates, this home is a rare find. Don't miss your chance to make it yours!
Property Specifics
| Single Family | |
| — | |
| — | |
| 1986 | |
| — | |
| — | |
| No | |
| 0.26 |
| Kane | |
| — | |
| 0 / Not Applicable | |
| — | |
| — | |
| — | |
| 12310179 | |
| 1204453006 |
Nearby Schools
| NAME: | DISTRICT: | DISTANCE: | |
|---|---|---|---|
|
Grade School
Western Avenue Elementary School |
304 | — | |
|
Middle School
Geneva Middle School |
304 | Not in DB | |
|
High School
Geneva Community High School |
304 | Not in DB | |
Property History
| DATE: | EVENT: | PRICE: | SOURCE: |
|---|---|---|---|
| 30 Apr, 2025 | Sold | $650,000 | MRED MLS |
| 15 Apr, 2025 | Under contract | $624,000 | MRED MLS |
| 15 Apr, 2025 | Listed for sale | $624,000 | MRED MLS |

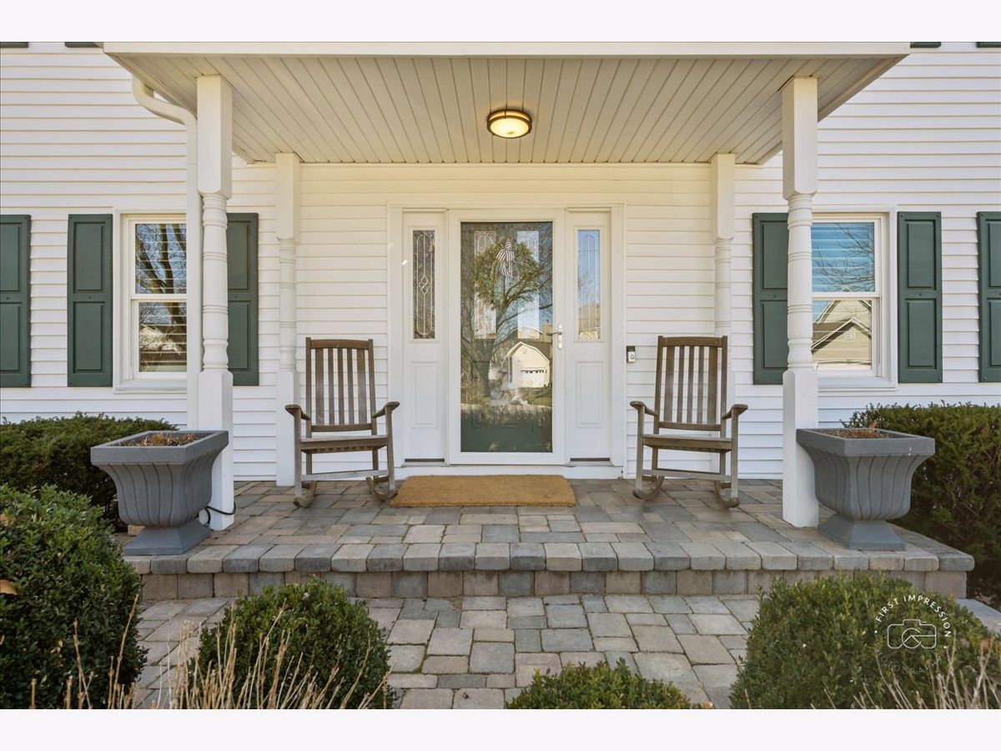
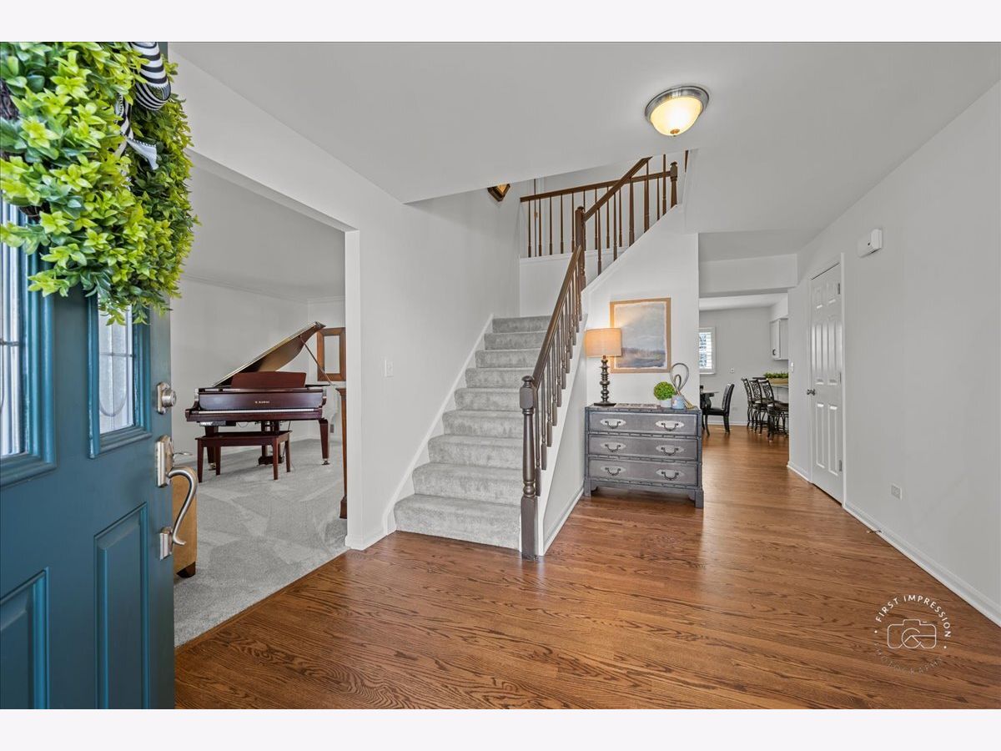
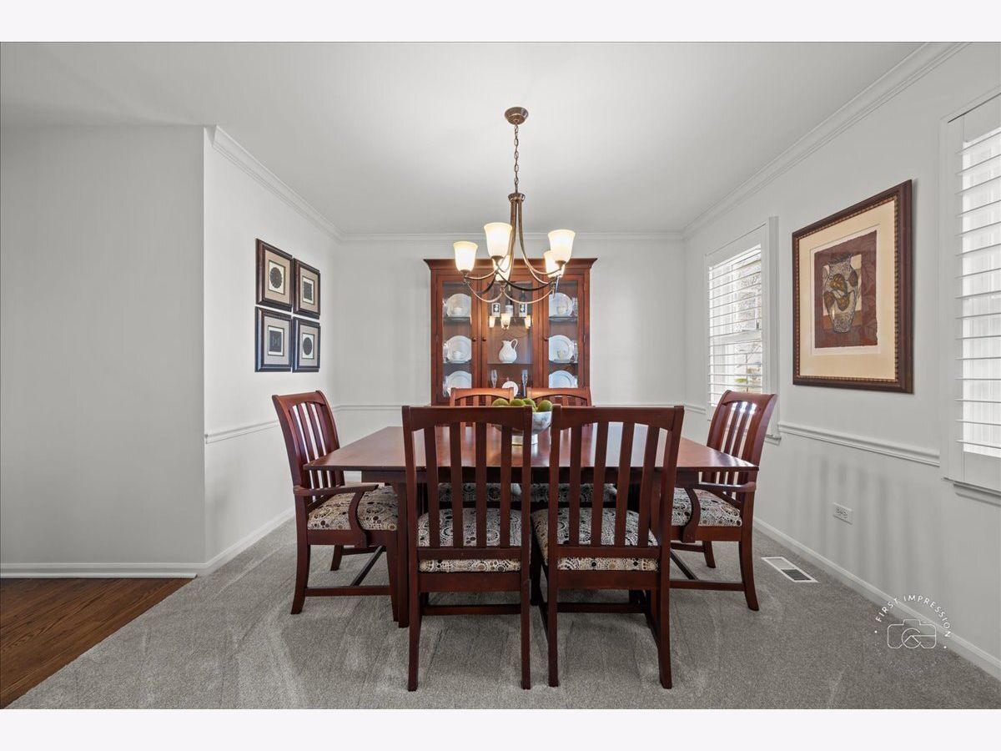
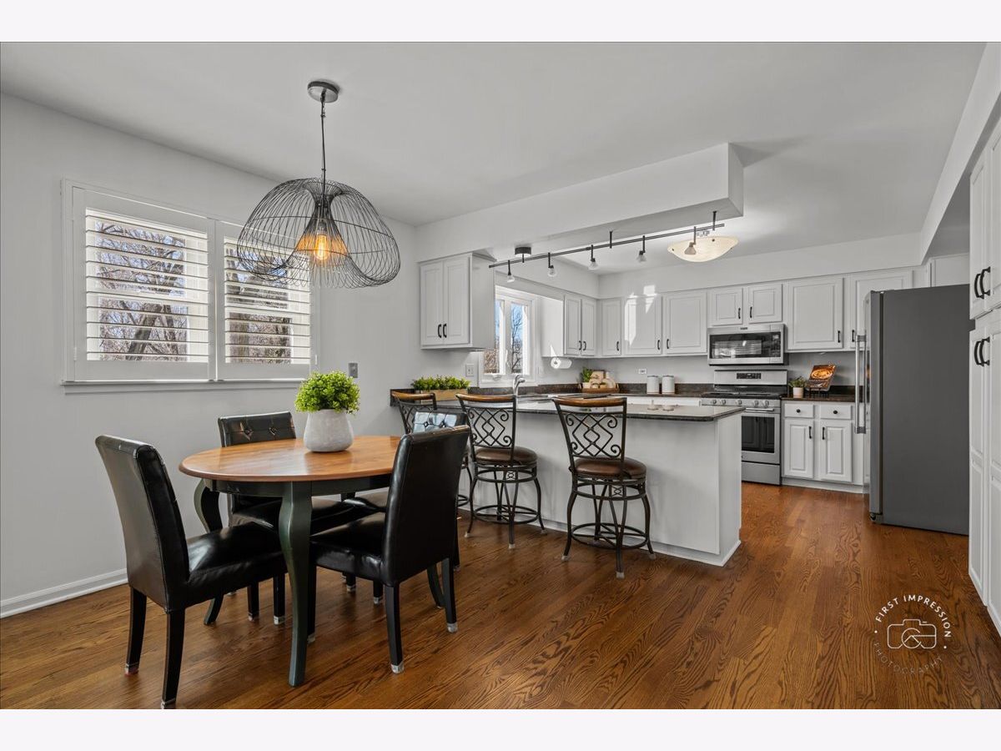







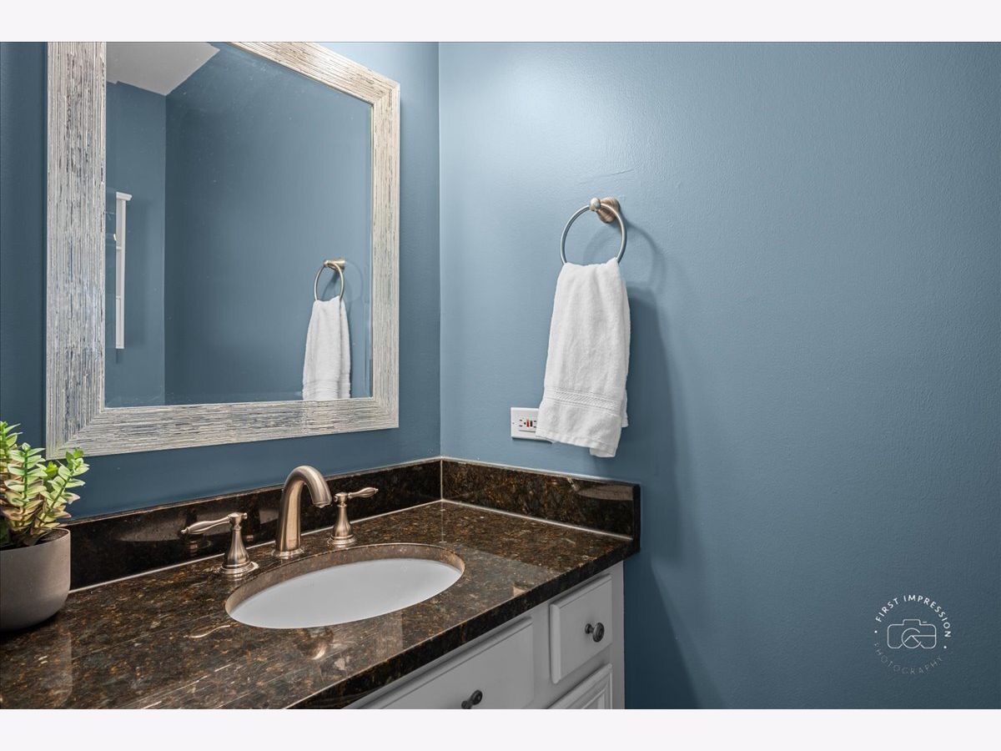



















Room Specifics
Total Bedrooms: 4
Bedrooms Above Ground: 4
Bedrooms Below Ground: 0
Dimensions: —
Floor Type: —
Dimensions: —
Floor Type: —
Dimensions: —
Floor Type: —
Full Bathrooms: 4
Bathroom Amenities: Separate Shower
Bathroom in Basement: 1
Rooms: —
Basement Description: —
Other Specifics
| 2 | |
| — | |
| — | |
| — | |
| — | |
| 11216 | |
| Full | |
| — | |
| — | |
| — | |
| Not in DB | |
| — | |
| — | |
| — | |
| — |
Tax History
| Year | Property Taxes |
|---|---|
| 2025 | $11,788 |
Contact Agent
Nearby Similar Homes
Nearby Sold Comparables
Contact Agent
Listing Provided By
Baird & Warner Fox Valley - Geneva


