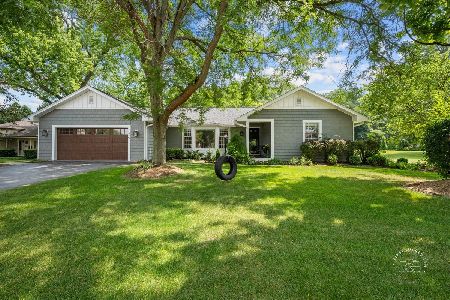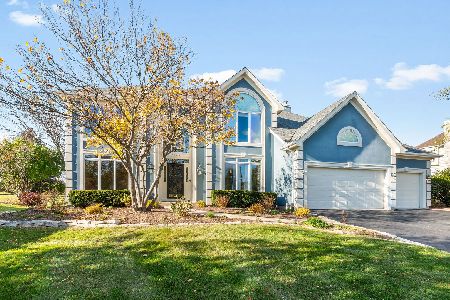328 Southampton Drive, Geneva, Illinois 60134
$414,900
|
Sold
|
|
| Status: | Closed |
| Sqft: | 2,346 |
| Cost/Sqft: | $177 |
| Beds: | 4 |
| Baths: | 4 |
| Year Built: | 1986 |
| Property Taxes: | $8,961 |
| Days On Market: | 2795 |
| Lot Size: | 0,24 |
Description
SOLD DURING PROCESSING...THE MOST SPECIAL HOME IN THIS PRICE RANGE and it has NEVER been on the market since it was built!! In a remarkable location SO CLOSE to downtown Geneva!Totally custom finishes and floorplan!The kitchen is TRICKED out!Granite! High end appliances! Wait until you see the newly installed bar area with the beverage fridge! Fabulous trimwork! BEAUTIFUL hardwoods! The master bath? SWOON!!! The yard is TO DIE FOR!! Full basement with 5th bedroom or office/fabulous brand new full bath/ rec room and storage! Lush landscaping everywhere and the grass is like velvet! This home has been maintained like no other! Seriously....it is amazing! So fun to walk to the French market from here on Sundays, or grab the train for a Cubs game! It's also just as convenient to the Geneva Commons or the Delnor Wellness Center. Geneva Park District pool is literally 7 blocks away....This is the total package of fabulous home in amazing location!!You will NOT want to miss out on this home
Property Specifics
| Single Family | |
| — | |
| Georgian | |
| 1986 | |
| Full | |
| GEORGIAN | |
| No | |
| 0.24 |
| Kane | |
| — | |
| 0 / Not Applicable | |
| None | |
| Public | |
| Public Sewer | |
| 09962974 | |
| 1204453004 |
Nearby Schools
| NAME: | DISTRICT: | DISTANCE: | |
|---|---|---|---|
|
Grade School
Western Avenue Elementary School |
304 | — | |
|
Middle School
Geneva Middle School |
304 | Not in DB | |
|
High School
Geneva Community High School |
304 | Not in DB | |
Property History
| DATE: | EVENT: | PRICE: | SOURCE: |
|---|---|---|---|
| 5 Jul, 2018 | Sold | $414,900 | MRED MLS |
| 25 May, 2018 | Under contract | $414,900 | MRED MLS |
| 25 May, 2018 | Listed for sale | $414,900 | MRED MLS |
Room Specifics
Total Bedrooms: 5
Bedrooms Above Ground: 4
Bedrooms Below Ground: 1
Dimensions: —
Floor Type: Carpet
Dimensions: —
Floor Type: Carpet
Dimensions: —
Floor Type: Carpet
Dimensions: —
Floor Type: —
Full Bathrooms: 4
Bathroom Amenities: Separate Shower,Double Sink
Bathroom in Basement: 1
Rooms: Recreation Room,Bedroom 5
Basement Description: Finished
Other Specifics
| 2 | |
| Concrete Perimeter | |
| Asphalt | |
| Deck, Patio, Storms/Screens | |
| Landscaped | |
| 10436 SF | |
| Unfinished | |
| Full | |
| Bar-Wet, Hardwood Floors | |
| Range, Microwave, Dishwasher, Refrigerator, Bar Fridge, Washer, Dryer, Disposal, Stainless Steel Appliance(s) | |
| Not in DB | |
| Sidewalks, Street Lights, Street Paved | |
| — | |
| — | |
| — |
Tax History
| Year | Property Taxes |
|---|---|
| 2018 | $8,961 |
Contact Agent
Nearby Similar Homes
Nearby Sold Comparables
Contact Agent
Listing Provided By
eXp Realty, LLC










