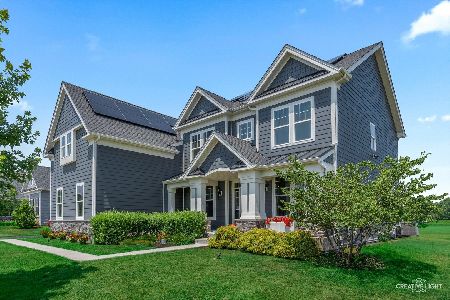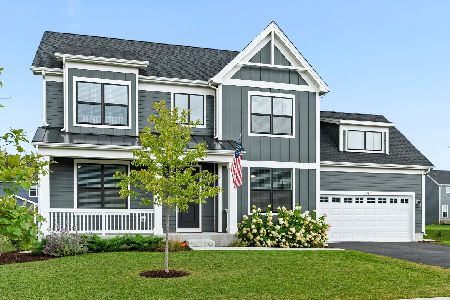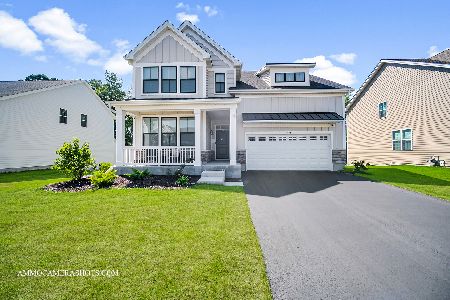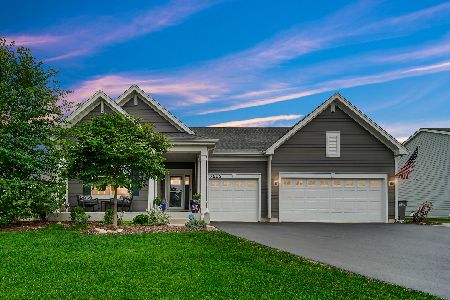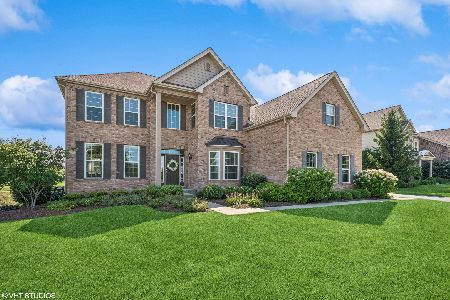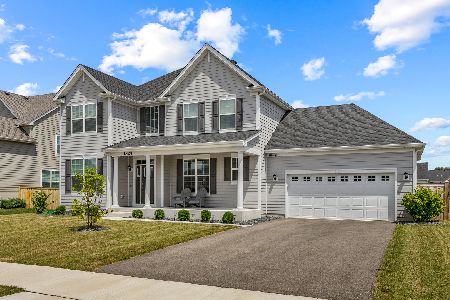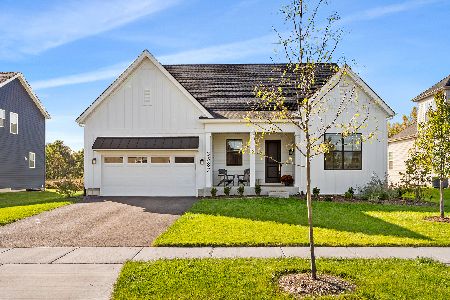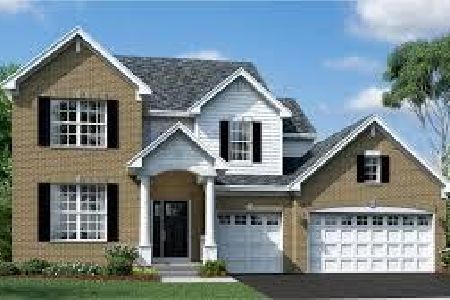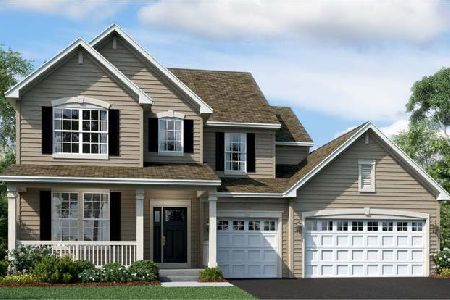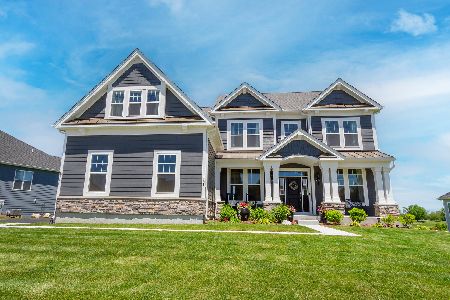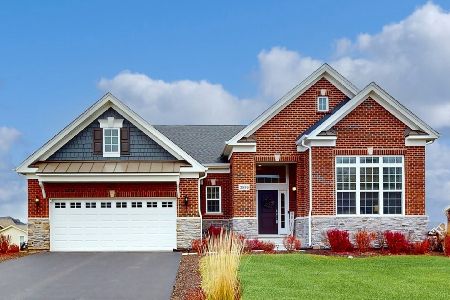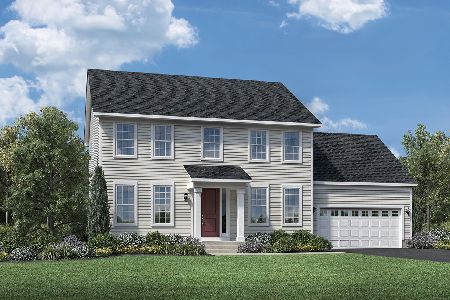3581 Doral Drive, Elgin, Illinois 60124
$669,000
|
For Sale
|
|
| Status: | Contingent |
| Sqft: | 2,380 |
| Cost/Sqft: | $281 |
| Beds: | 3 |
| Baths: | 2 |
| Year Built: | 2021 |
| Property Taxes: | $14,834 |
| Days On Market: | 37 |
| Lot Size: | 0,24 |
Description
Welcome to this expanded Borden ranch in the prestigious Bowes Creek Country Club-where modern luxury meets spacious, turnkey living. Built just three years ago, this home impresses with soaring 10-foot ceilings, an open-concept layout, and designer finishes throughout. The heart of the home is the stunning expanded kitchen, featuring Shaker style white cabinetry to the ceiling, quartz countertops, and a generous island with rich warm-toned cabinetry-perfectly blending style and function. The kitchen flows seamlessly into the expanded family room, anchored by a cozy gas fireplace for effortless entertaining. Retreat to the serene primary suite, complete with an electric fireplace, two walk-in closets with custom organizers and tranquil views. The primary bath offers a double vanity and a beautifully tiled walk-in shower. Throughout the home, luxury vinyl plank flooring adds durability and elegance, complemented by neutral decor and a deep-pour basement with rough-in plumbing for a future bathroom. Step outside to a thoughtfully designed paver patio overlooking Forest Preserve property-ideal for relaxing or entertaining. A built-in gas line makes outdoor grilling a breeze, and the full sprinkler system ensures low-maintenance living. Garage is heated and painted. Located within the sought-after Toll Brothers Bowes Creek Golf Course Community, residents enjoy access to an on-site restaurant and are just minutes from the Randall Road corridor (2.2 miles), vibrant downtown St. Charles, Big Timber Train Station, and I-90. This is upscale living with every detail considered-move in and enjoy. (Not part of the 55+ Community)
Property Specifics
| Single Family | |
| — | |
| — | |
| 2021 | |
| — | |
| BORDEN GREENSBORO EXPANDED | |
| No | |
| 0.24 |
| Kane | |
| Bowes Creek Country Club | |
| 600 / Annual | |
| — | |
| — | |
| — | |
| 12428419 | |
| 0536178012 |
Nearby Schools
| NAME: | DISTRICT: | DISTANCE: | |
|---|---|---|---|
|
Grade School
Otter Creek Elementary School |
46 | — | |
|
Middle School
Abbott Middle School |
46 | Not in DB | |
|
High School
South Elgin High School |
46 | Not in DB | |
Property History
| DATE: | EVENT: | PRICE: | SOURCE: |
|---|---|---|---|
| 11 Aug, 2025 | Under contract | $669,000 | MRED MLS |
| 31 Jul, 2025 | Listed for sale | $669,000 | MRED MLS |
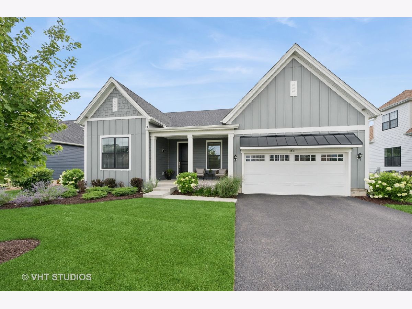
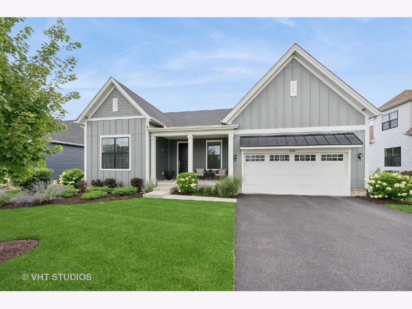
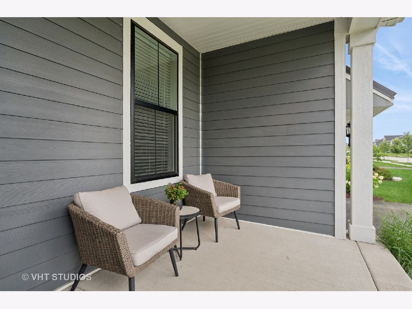
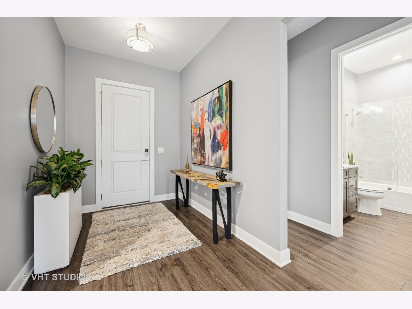
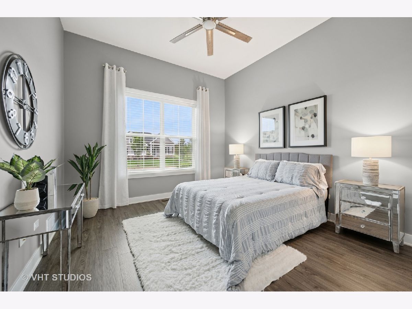
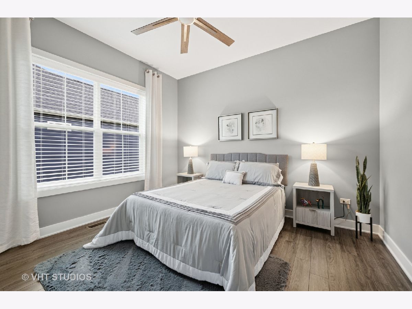
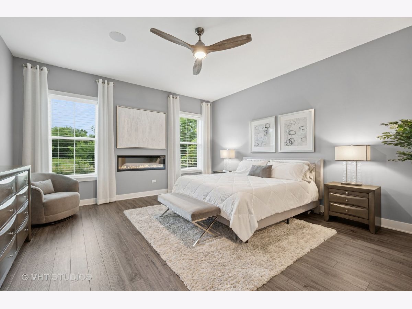
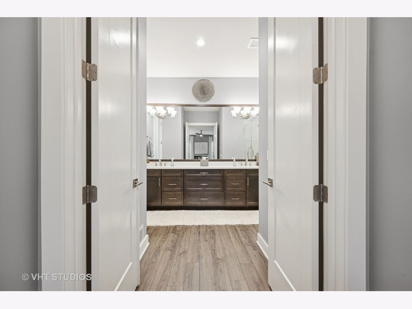
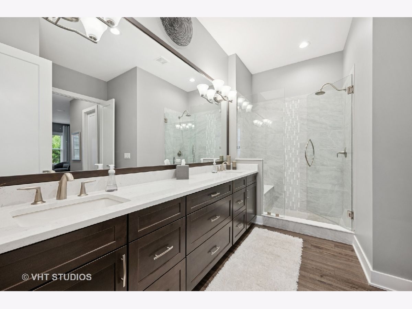
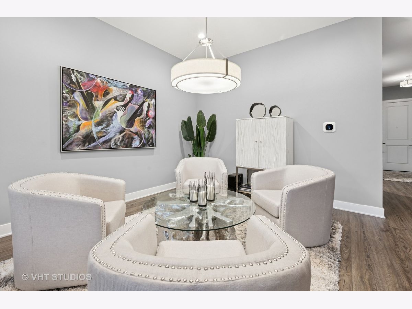
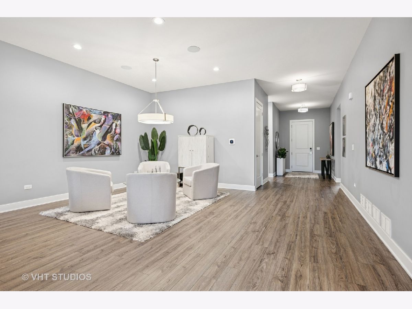
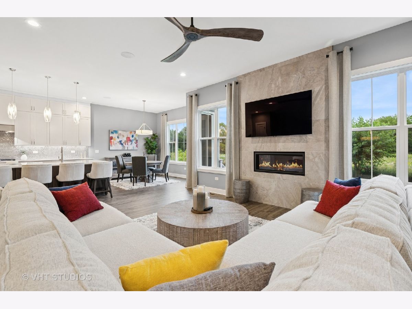
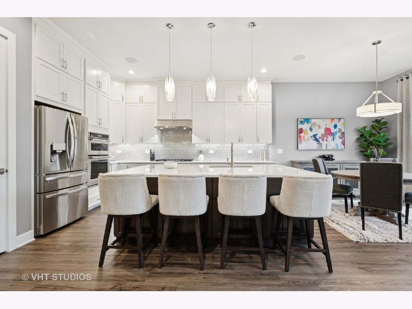
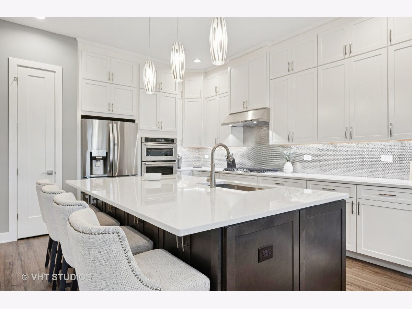
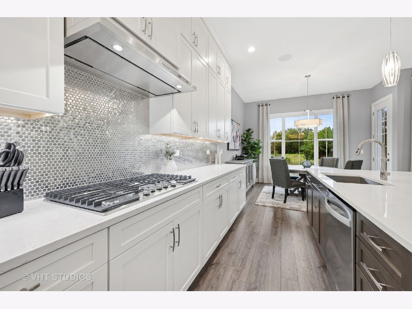
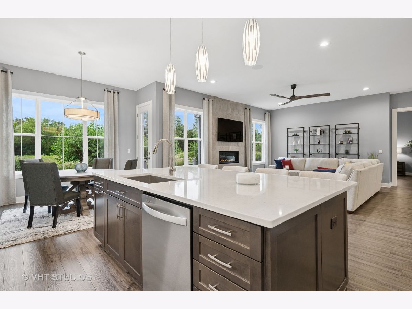
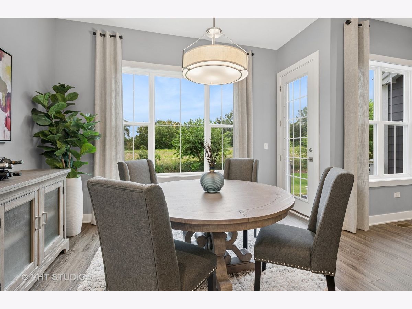
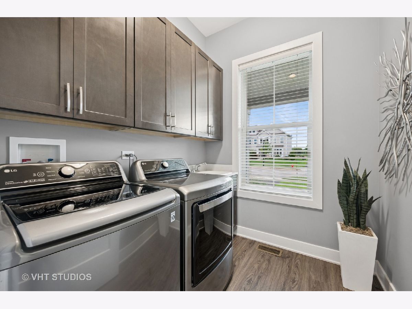
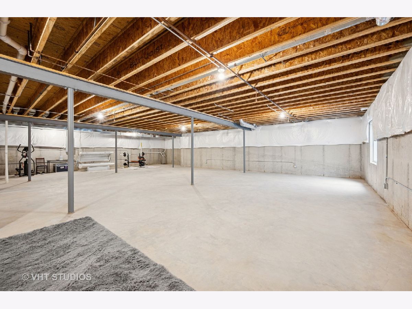
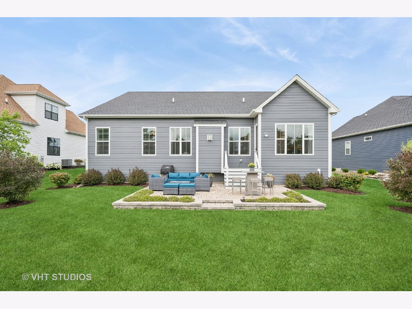
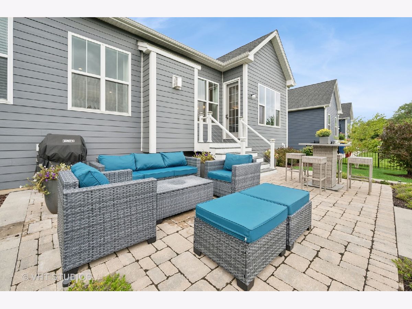
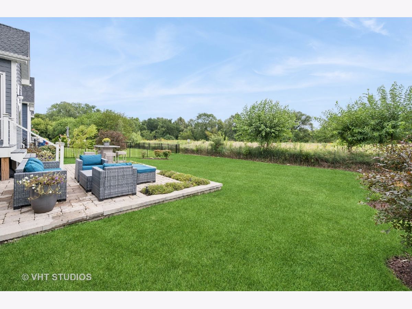
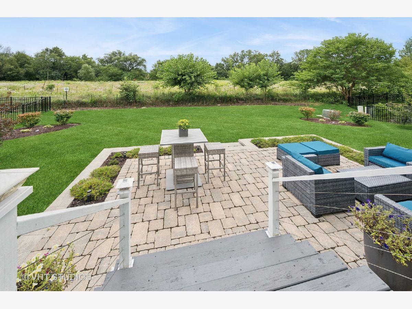
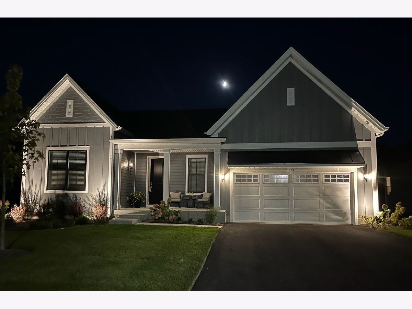
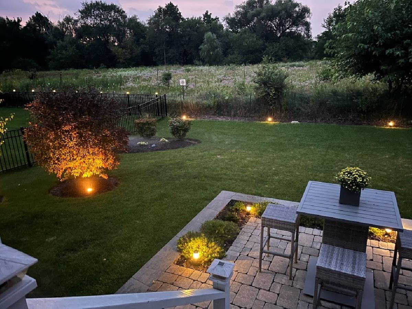
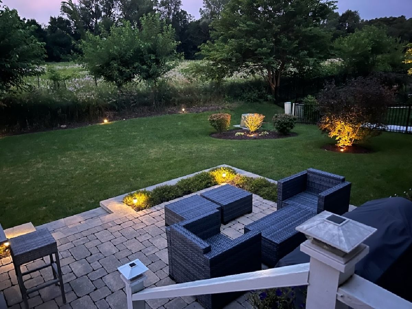

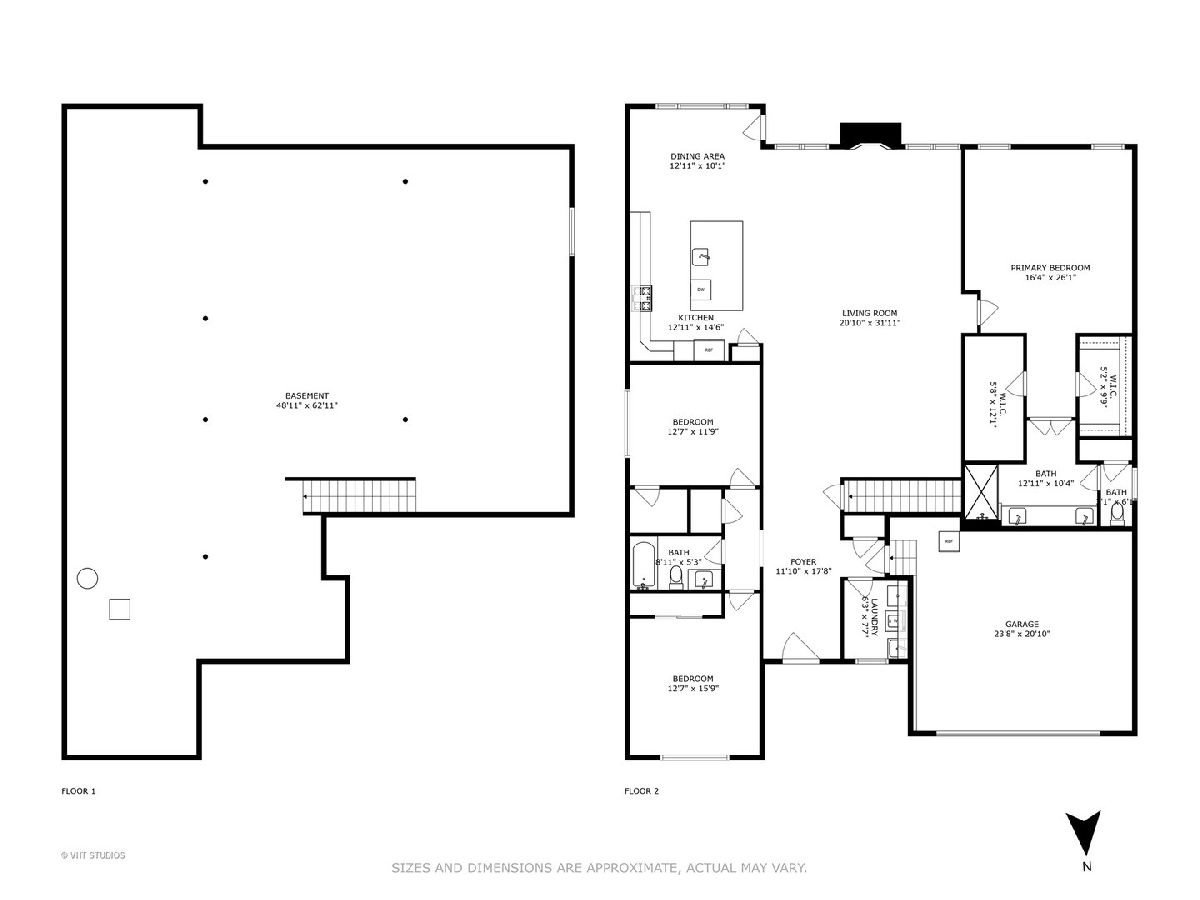
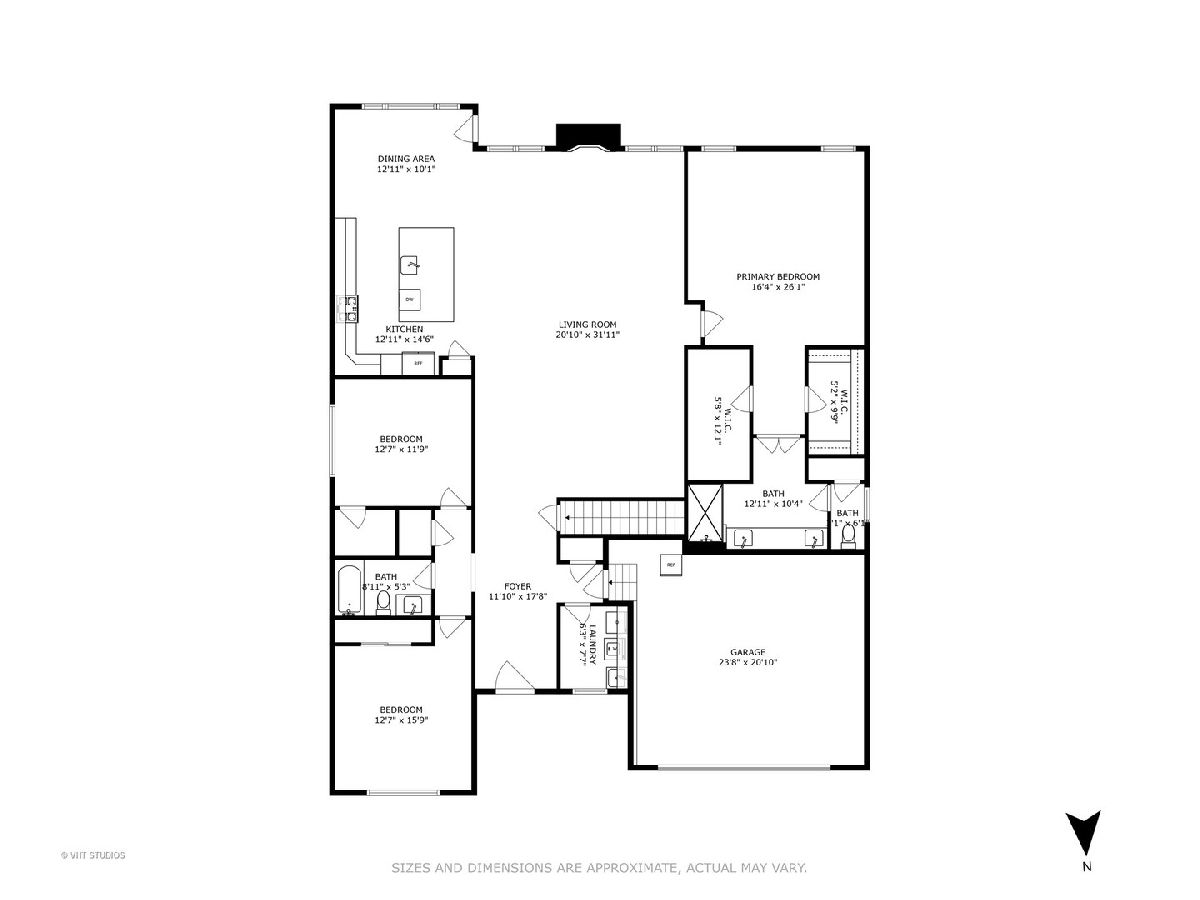
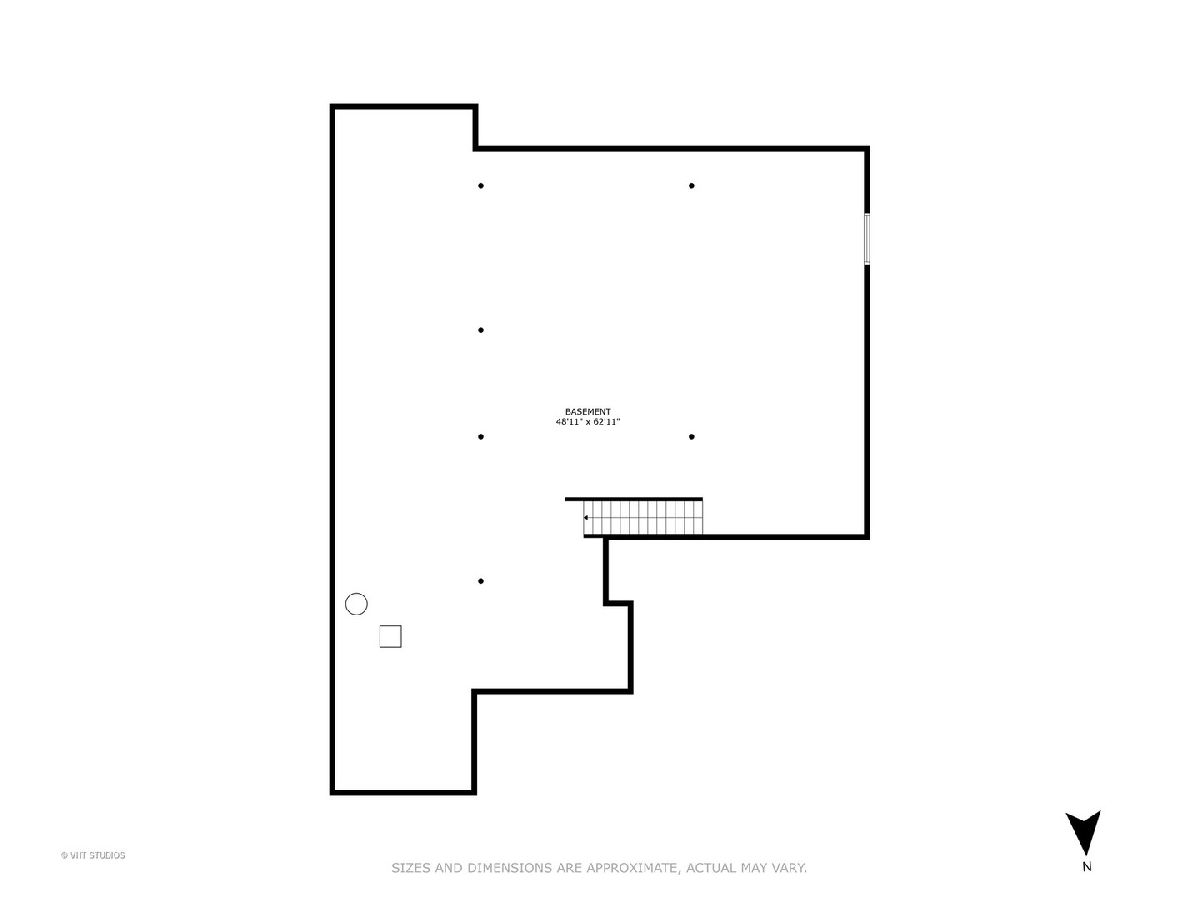
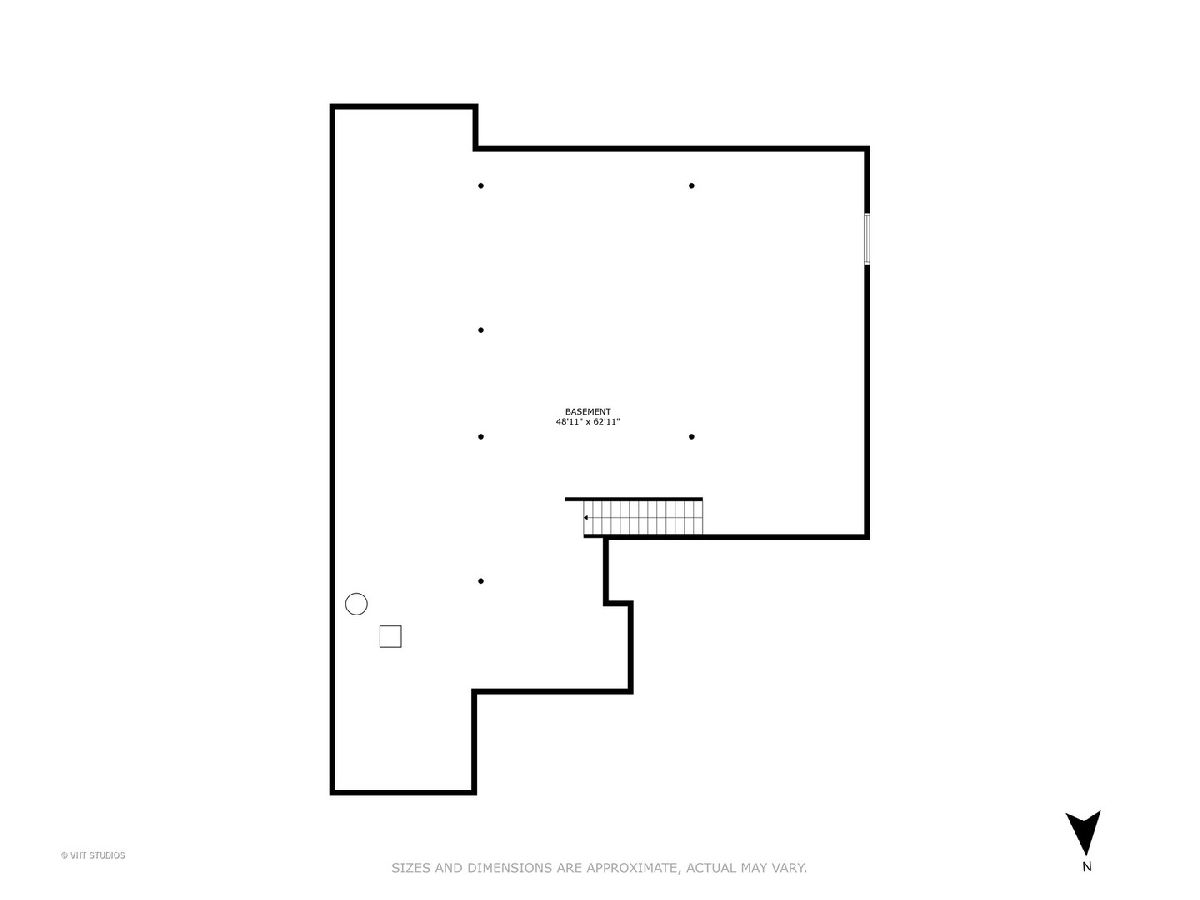
Room Specifics
Total Bedrooms: 3
Bedrooms Above Ground: 3
Bedrooms Below Ground: 0
Dimensions: —
Floor Type: —
Dimensions: —
Floor Type: —
Full Bathrooms: 2
Bathroom Amenities: Separate Shower
Bathroom in Basement: 0
Rooms: —
Basement Description: —
Other Specifics
| 2 | |
| — | |
| — | |
| — | |
| — | |
| 75X138 | |
| Unfinished | |
| — | |
| — | |
| — | |
| Not in DB | |
| — | |
| — | |
| — | |
| — |
Tax History
| Year | Property Taxes |
|---|---|
| 2025 | $14,834 |
Contact Agent
Nearby Similar Homes
Nearby Sold Comparables
Contact Agent
Listing Provided By
Baird & Warner Fox Valley - Geneva

