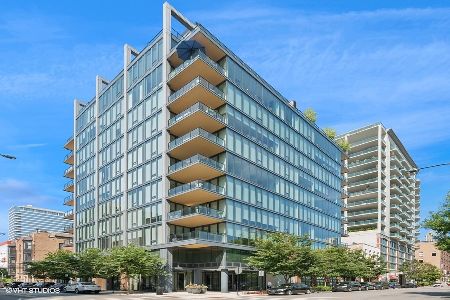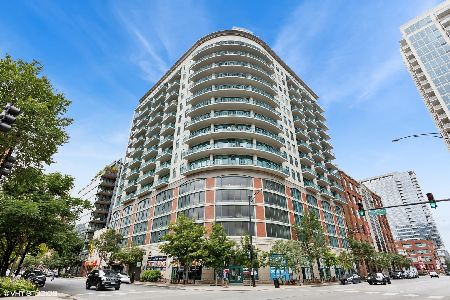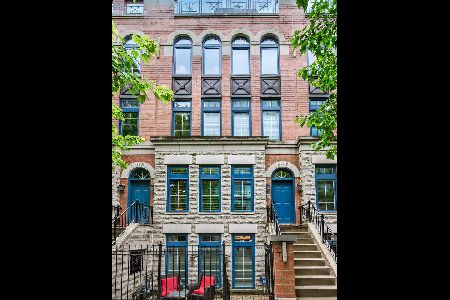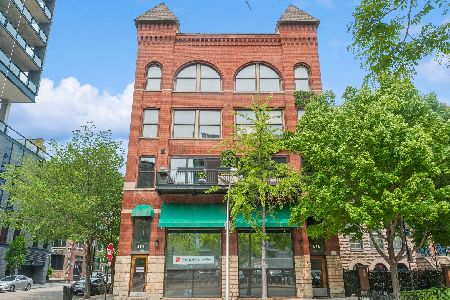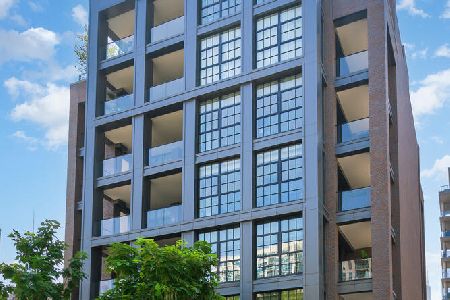366 Superior Street, Near North Side, Chicago, Illinois 60654
$1,249,995
|
For Sale
|
|
| Status: | Active |
| Sqft: | 1,770 |
| Cost/Sqft: | $706 |
| Beds: | 3 |
| Baths: | 2 |
| Year Built: | 2020 |
| Property Taxes: | $21,930 |
| Days On Market: | 67 |
| Lot Size: | 0,00 |
Description
Welcome to Superior House, an exclusive newer-construction boutique building perfectly situated in a quiet pocket of vibrant River North. This stunning 3-bedroom, 2-bath corner residence offers the ultimate blend of privacy, style, and function, with professionally designed interiors and floor-to-ceiling windows flooding the space with natural light. Step into an open-concept layout featuring wide-plank hardwood floors throughout and a spacious living area that opens onto a private terrace-ideal for grilling, entertaining, or unwinding outdoors. The Chef's kitchen is a true showstopper, featuring custom European cabinetry, sleek quartzite countertops, premium Wolf, Sub-Zero, and Miele appliances, and an oversized 9-foot island perfect for cooking and casual dining. The primary suite offers a serene retreat with a custom walk-in closet and a spa-like ensuite bath, complete with marble dual vanities, a rain shower, a frameless glass enclosure and heated floors. The well-appointed second bedroom with its own bath offers comfort and privacy for guests, while the third bedroom provides more additional space. Additional highlights include: In-unit washer/dryer, Built-in outdoor grill, custom closets and lighting throughout, and heated floors in the kitchen, living room, primary bedroom, and primary bath. Garage parking available for $50k with an additional space available for purchase if desired. Superior House residents enjoy exceptional amenities, including: 24/7 door staff, State-of-the-art fitness center, Expansive rooftop deck with a fire pit, outdoor kitchen, dining areas & herb garden, Stylish party room with insane views, Private dog run, and recently renovated hallways adding a refined, modern touch to the building. All of this in a prime location with easy access to Chicago's best dining, shopping, and entertainment. Experience the epitome of luxury city living. Take a 3D Tour-Click the 3D Button to Explore the Space
Property Specifics
| Condos/Townhomes | |
| 12 | |
| — | |
| 2020 | |
| — | |
| — | |
| No | |
| — |
| Cook | |
| — | |
| 930 / Monthly | |
| — | |
| — | |
| — | |
| 12444454 | |
| 17091170121016 |
Nearby Schools
| NAME: | DISTRICT: | DISTANCE: | |
|---|---|---|---|
|
Grade School
Ogden Elementary |
299 | — | |
|
Middle School
Ogden Elementary |
299 | Not in DB | |
|
High School
Wells Community Academy Senior H |
299 | Not in DB | |
Property History
| DATE: | EVENT: | PRICE: | SOURCE: |
|---|---|---|---|
| 15 May, 2020 | Sold | $1,129,000 | MRED MLS |
| 4 Feb, 2020 | Under contract | $1,129,000 | MRED MLS |
| 4 Feb, 2020 | Listed for sale | $1,129,000 | MRED MLS |
| 18 Aug, 2025 | Listed for sale | $1,249,995 | MRED MLS |
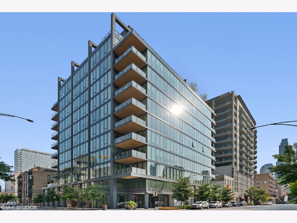
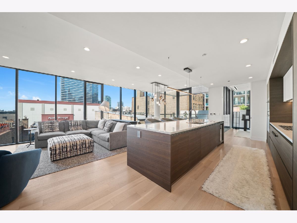
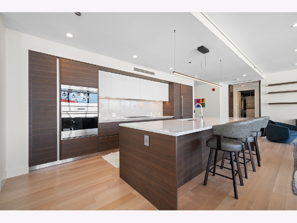
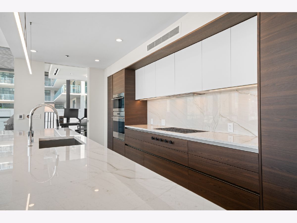
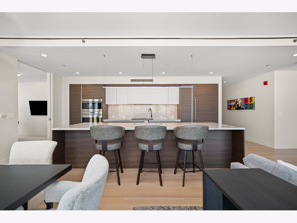
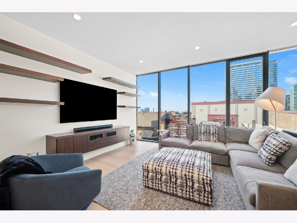
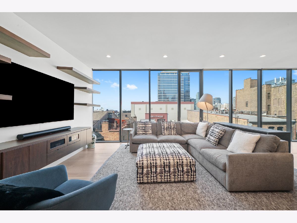
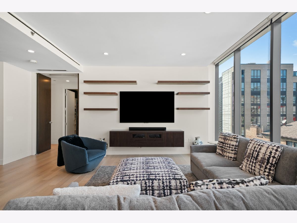
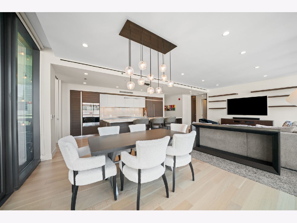
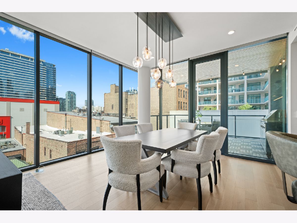
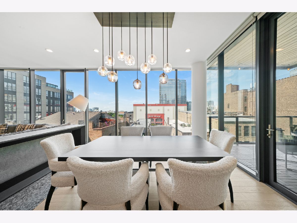
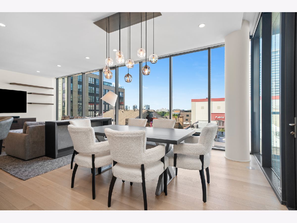
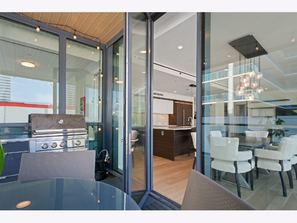
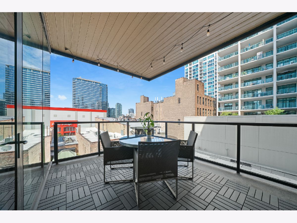
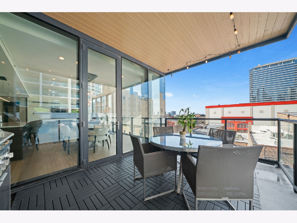
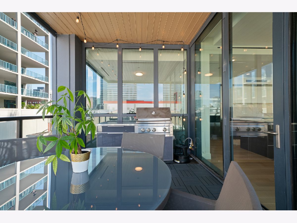
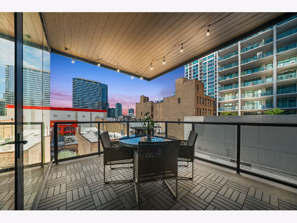
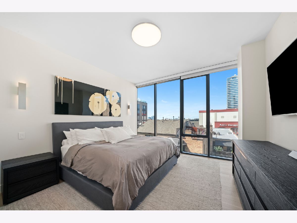
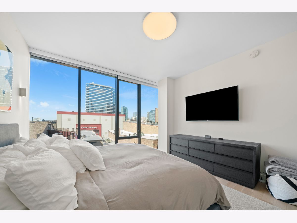
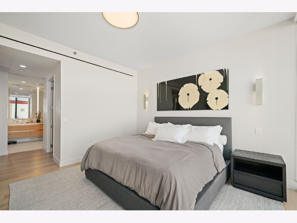
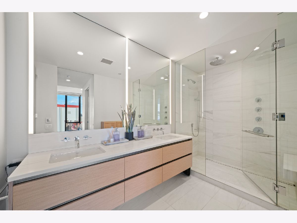
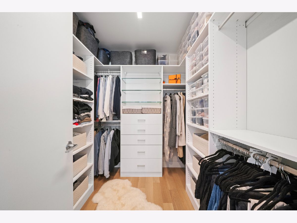
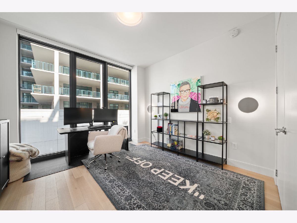
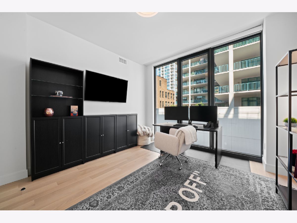
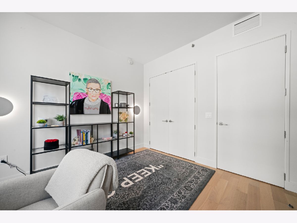
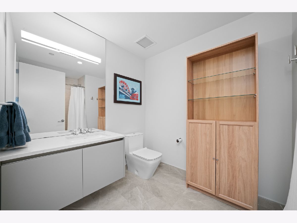
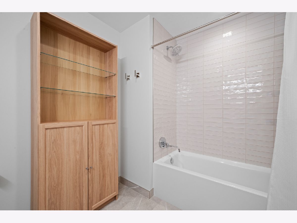
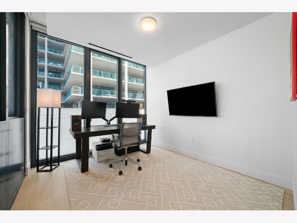
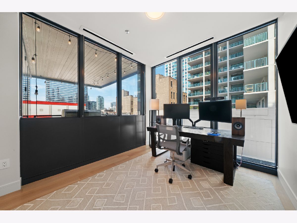
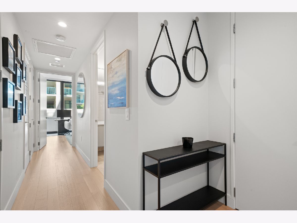
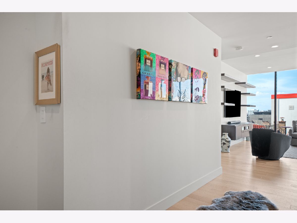
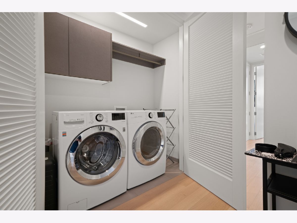
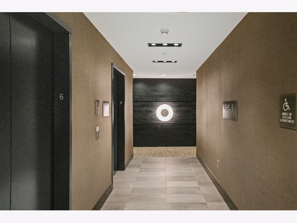
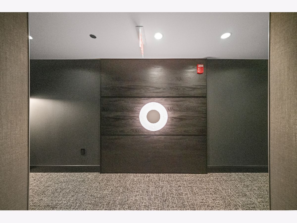
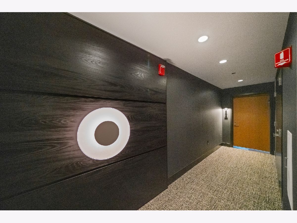
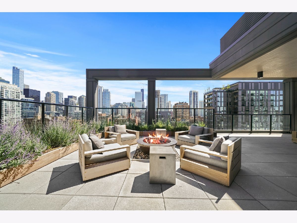
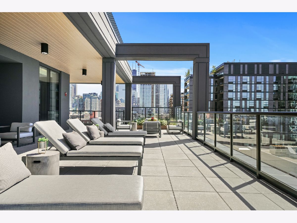
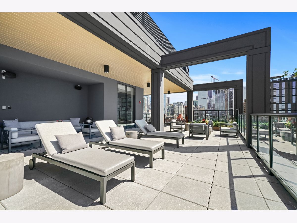
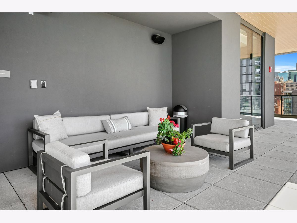
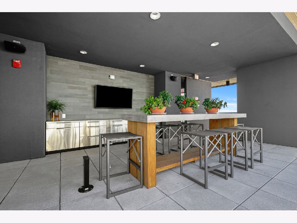
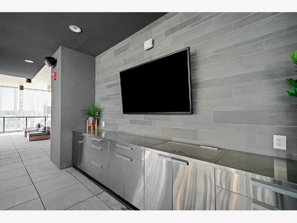
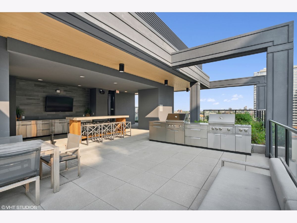
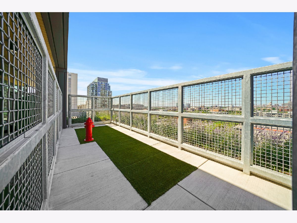
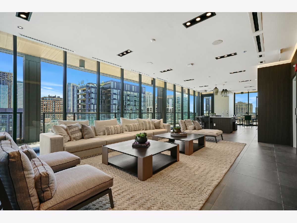
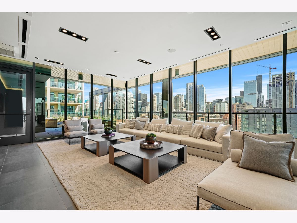
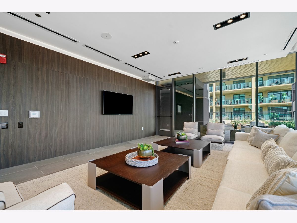
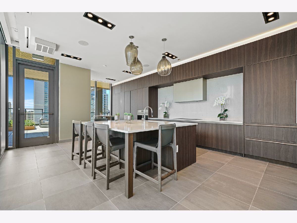
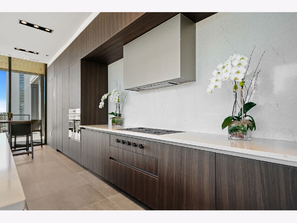
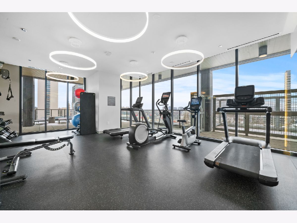
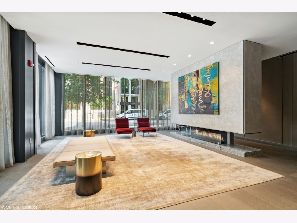
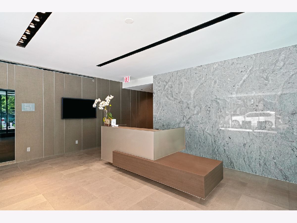
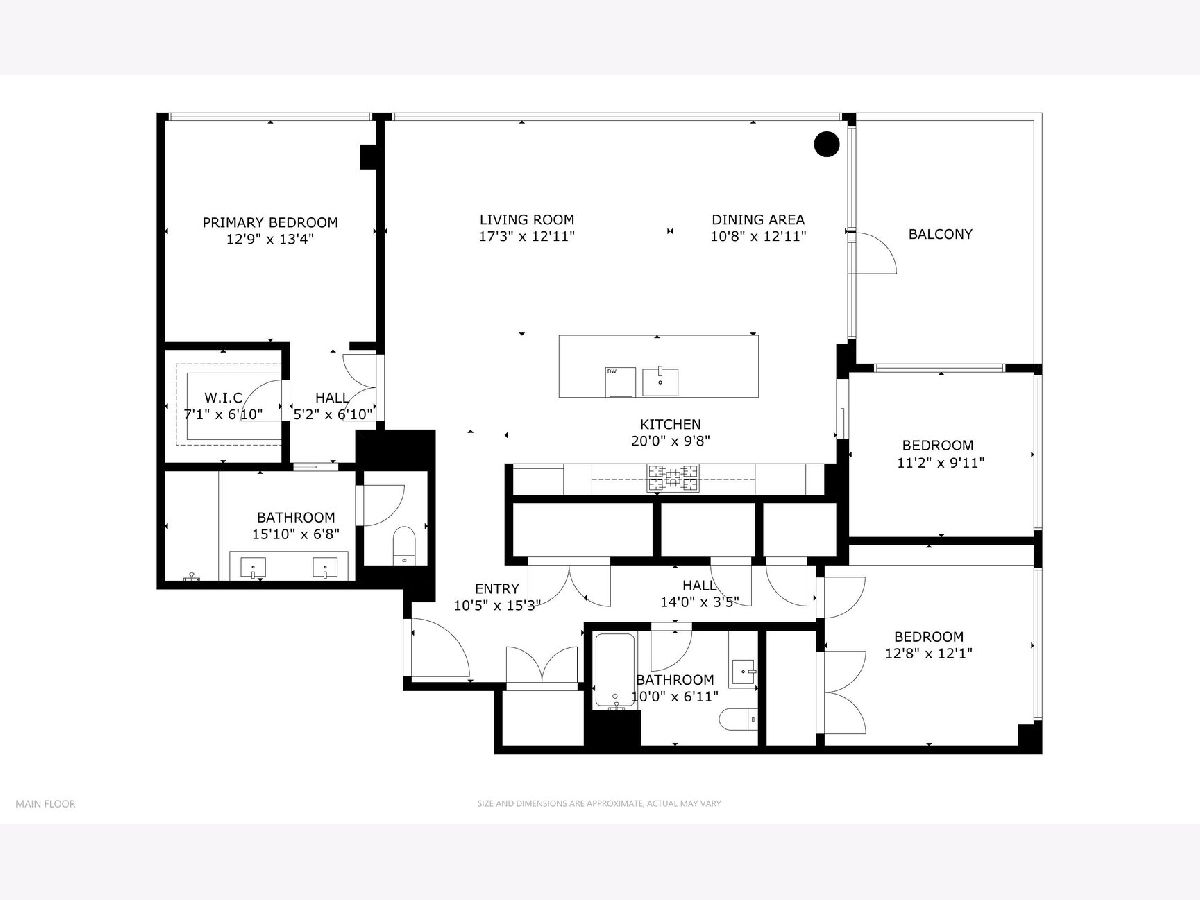
Room Specifics
Total Bedrooms: 3
Bedrooms Above Ground: 3
Bedrooms Below Ground: 0
Dimensions: —
Floor Type: —
Dimensions: —
Floor Type: —
Full Bathrooms: 2
Bathroom Amenities: Separate Shower,Double Sink,Soaking Tub
Bathroom in Basement: 0
Rooms: —
Basement Description: —
Other Specifics
| 1 | |
| — | |
| — | |
| — | |
| — | |
| COMMON | |
| — | |
| — | |
| — | |
| — | |
| Not in DB | |
| — | |
| — | |
| — | |
| — |
Tax History
| Year | Property Taxes |
|---|---|
| 2025 | $21,930 |
Contact Agent
Nearby Similar Homes
Nearby Sold Comparables
Contact Agent
Listing Provided By
Americorp, Ltd

