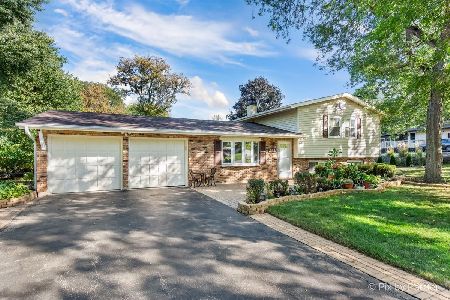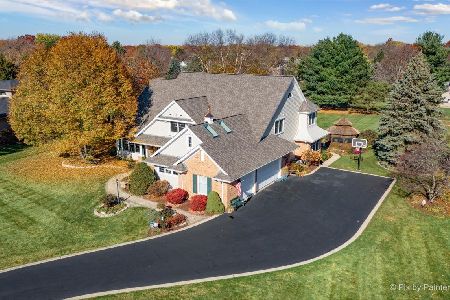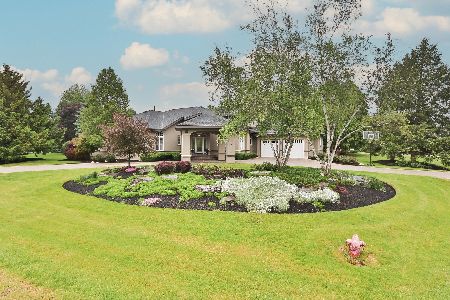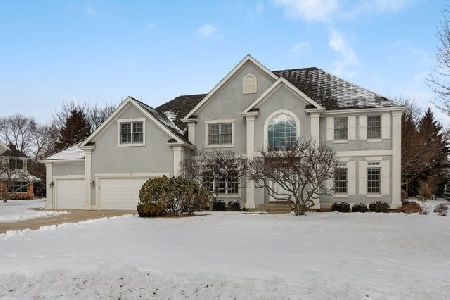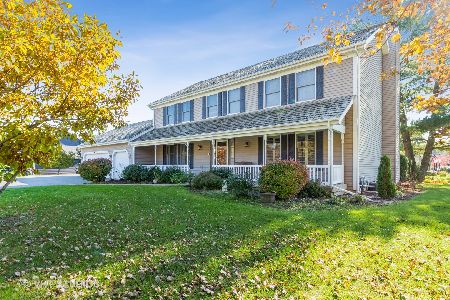37 River Ridge Drive, Sleepy Hollow, Illinois 60118
$660,000
|
Sold
|
|
| Status: | Closed |
| Sqft: | 4,034 |
| Cost/Sqft: | $173 |
| Beds: | 4 |
| Baths: | 5 |
| Year Built: | 1996 |
| Property Taxes: | $15,507 |
| Days On Market: | 89 |
| Lot Size: | 0,73 |
Description
Beautiful custom built 4 bed, 4.1 bath estate home on almost an acre in the desirable Bluffs of Sleepy Hollow. Well laid out main level with hardwood flooring and 9' ceilings on most of the main level including the open foyer, spacious living room, dining room, 2 story family room with floor to ceiling brick fireplace, huge eat in kitchen with solid surface counters, stainless appliances, ample cabinetry, massive island and butler's pantry. Finishing the main level is an office that could double as a bedroom and a full bathroom making it ideal for an in-law arrangement, large laundry room and walk-in pantry with freezer. Access to the stained concrete patio with gazebo off the kitchen and living room. Upstairs is a large primary bedroom with trey ceilings, walk in closet, and a private bath with vaulted ceilings, soaker tub, shower and dual sink vanity. Potential 2nd primary bedroom with full bath and walk in closet. There's also a loft space and down the hall are 2 additional bedrooms, one with an attached bonus room with skylights and dual closets and another full bath. The lower level has a huge recreation room, workshop, half bath and a huge storage area. Attached 3 car garage with height for a lift and stairway to the basement. Great location near Historic Downtown East/West Dundee, parks, walking trails, restaurants, shopping and quick access to I90 and Metra. Nothing to do here but move in and enjoy!
Property Specifics
| Single Family | |
| — | |
| — | |
| 1996 | |
| — | |
| — | |
| No | |
| 0.73 |
| Kane | |
| The Bluffs | |
| 250 / Annual | |
| — | |
| — | |
| — | |
| 12459425 | |
| 0328478002 |
Nearby Schools
| NAME: | DISTRICT: | DISTANCE: | |
|---|---|---|---|
|
Grade School
Sleepy Hollow Elementary School |
300 | — | |
|
Middle School
Dundee Middle School |
300 | Not in DB | |
|
High School
Dundee-crown High School |
300 | Not in DB | |
Property History
| DATE: | EVENT: | PRICE: | SOURCE: |
|---|---|---|---|
| 23 Jan, 2023 | Sold | $635,000 | MRED MLS |
| 17 Dec, 2022 | Under contract | $649,900 | MRED MLS |
| 10 Dec, 2022 | Listed for sale | $649,900 | MRED MLS |
| 31 Oct, 2025 | Sold | $660,000 | MRED MLS |
| 23 Sep, 2025 | Under contract | $699,000 | MRED MLS |
| 30 Aug, 2025 | Listed for sale | $699,000 | MRED MLS |
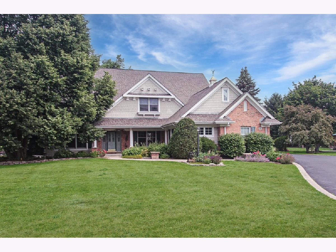
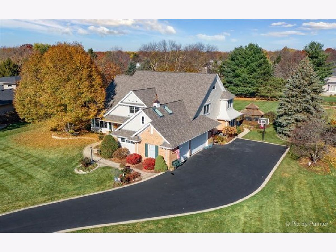
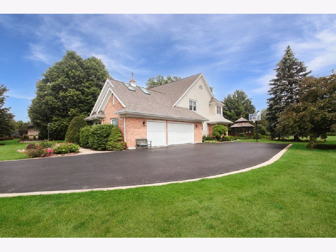
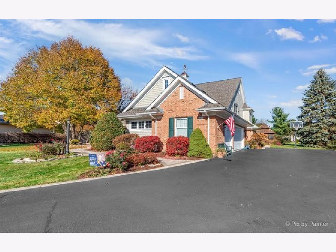
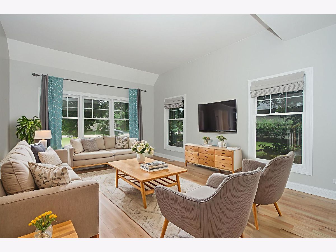
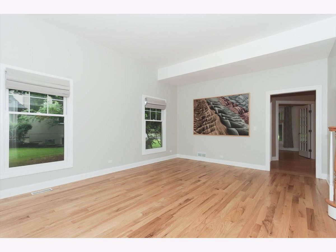
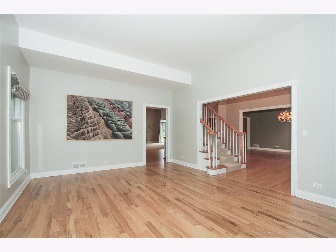
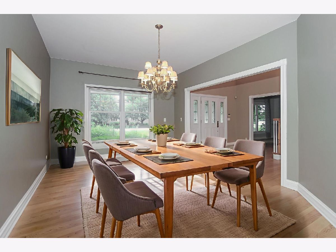
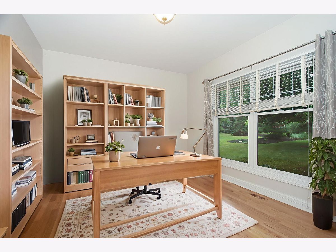
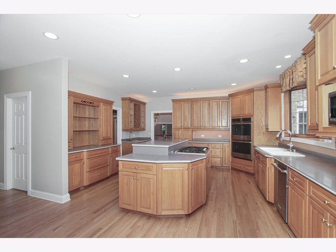
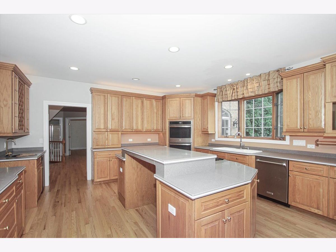
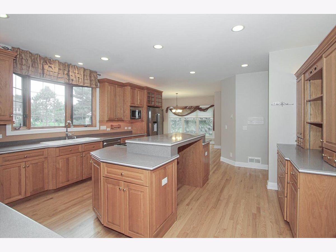
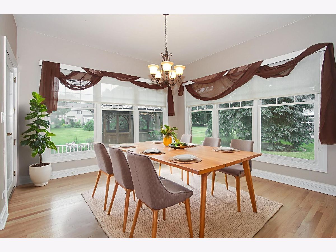
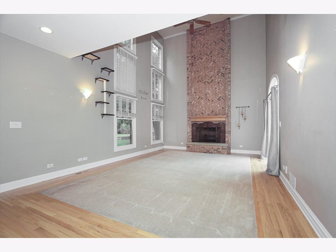
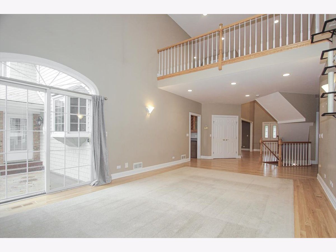
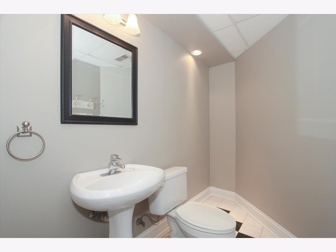
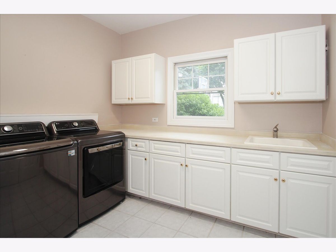
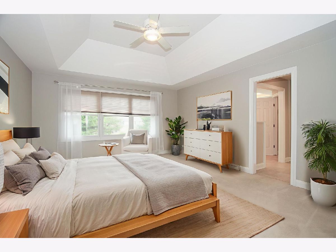
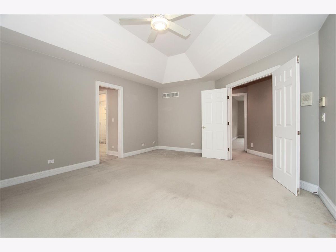
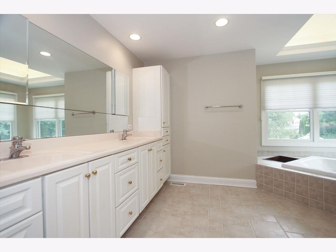
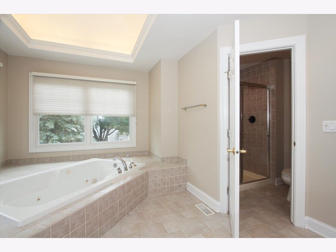
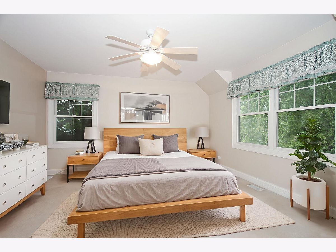
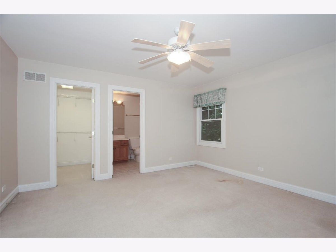
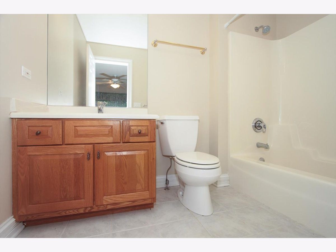
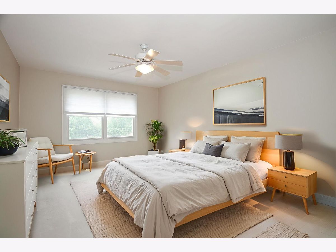
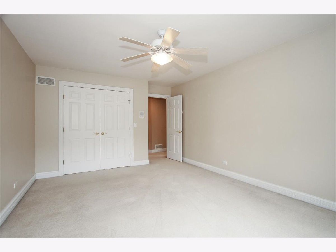
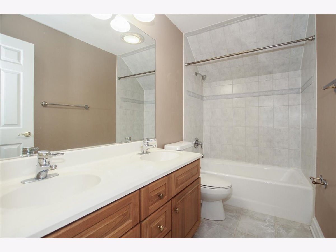
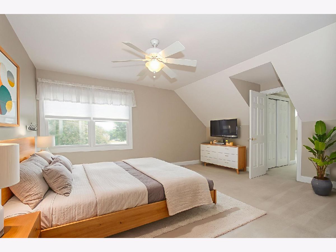
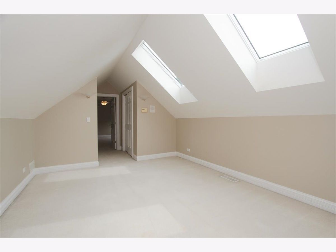
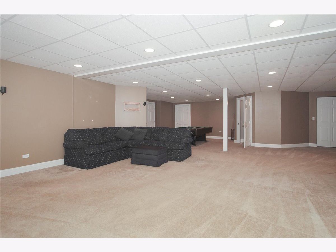
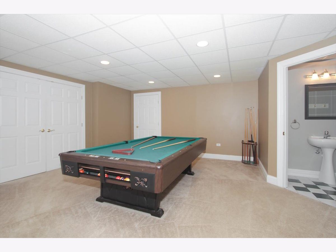
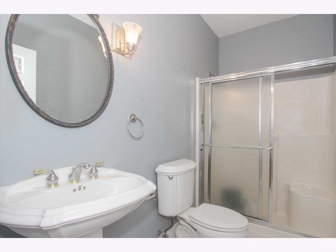
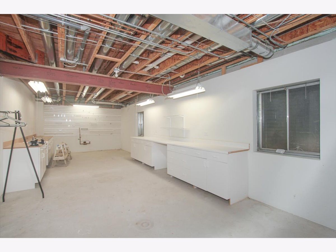
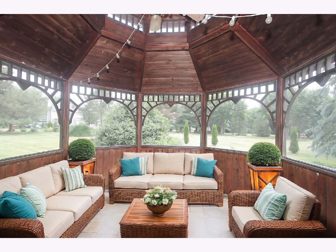
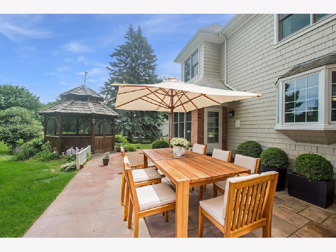
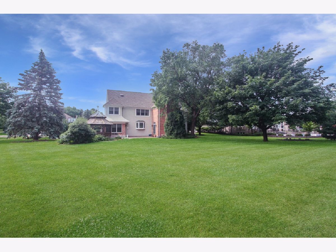
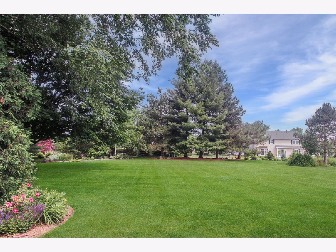
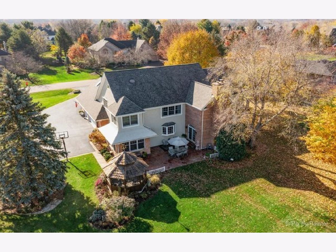
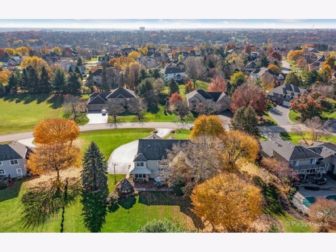
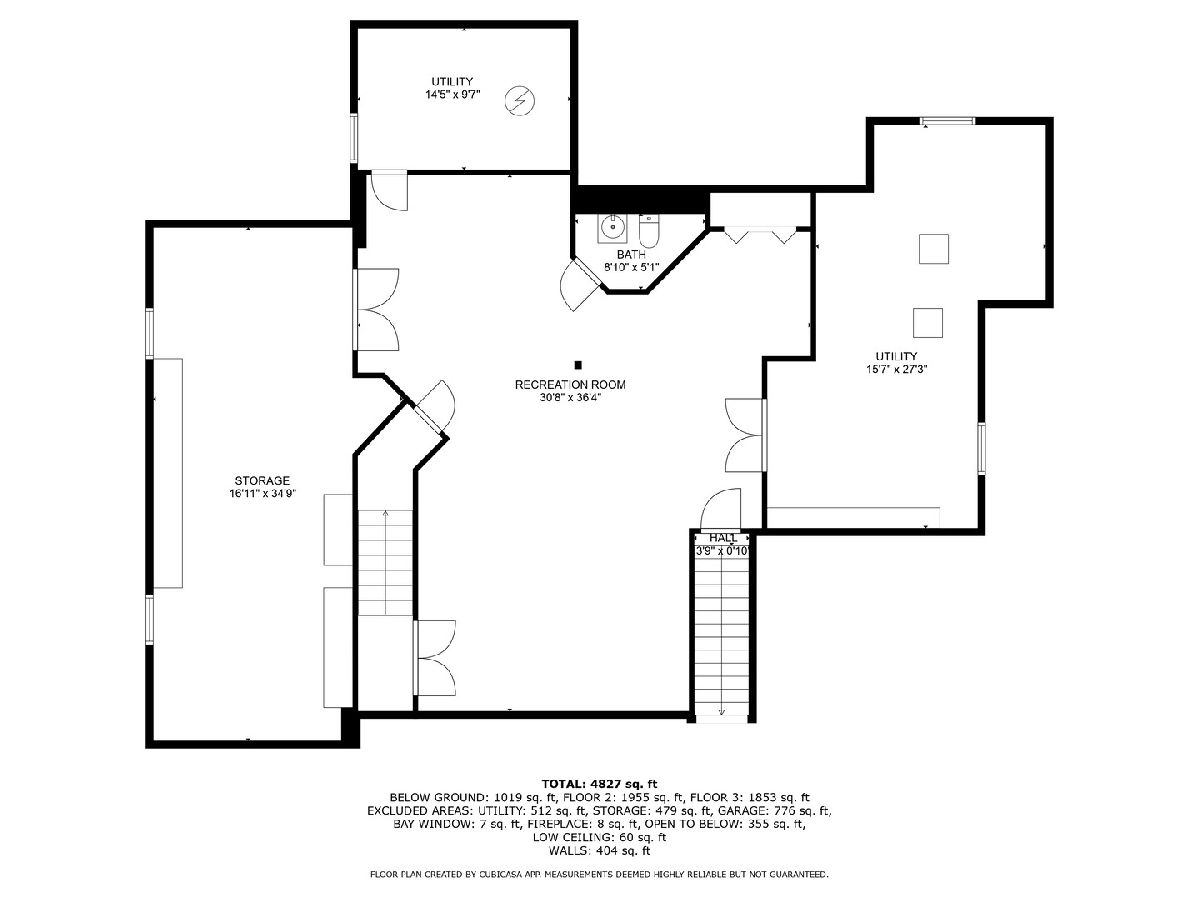
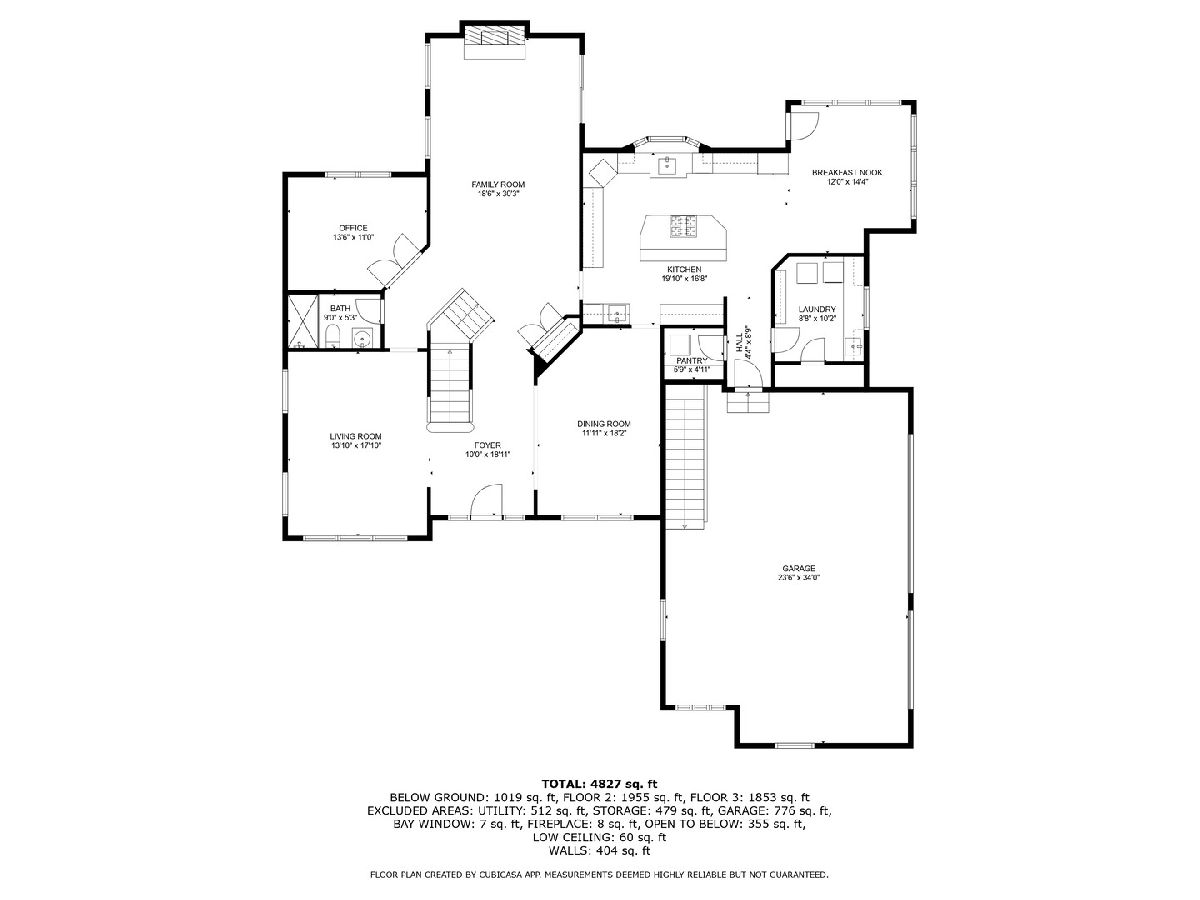
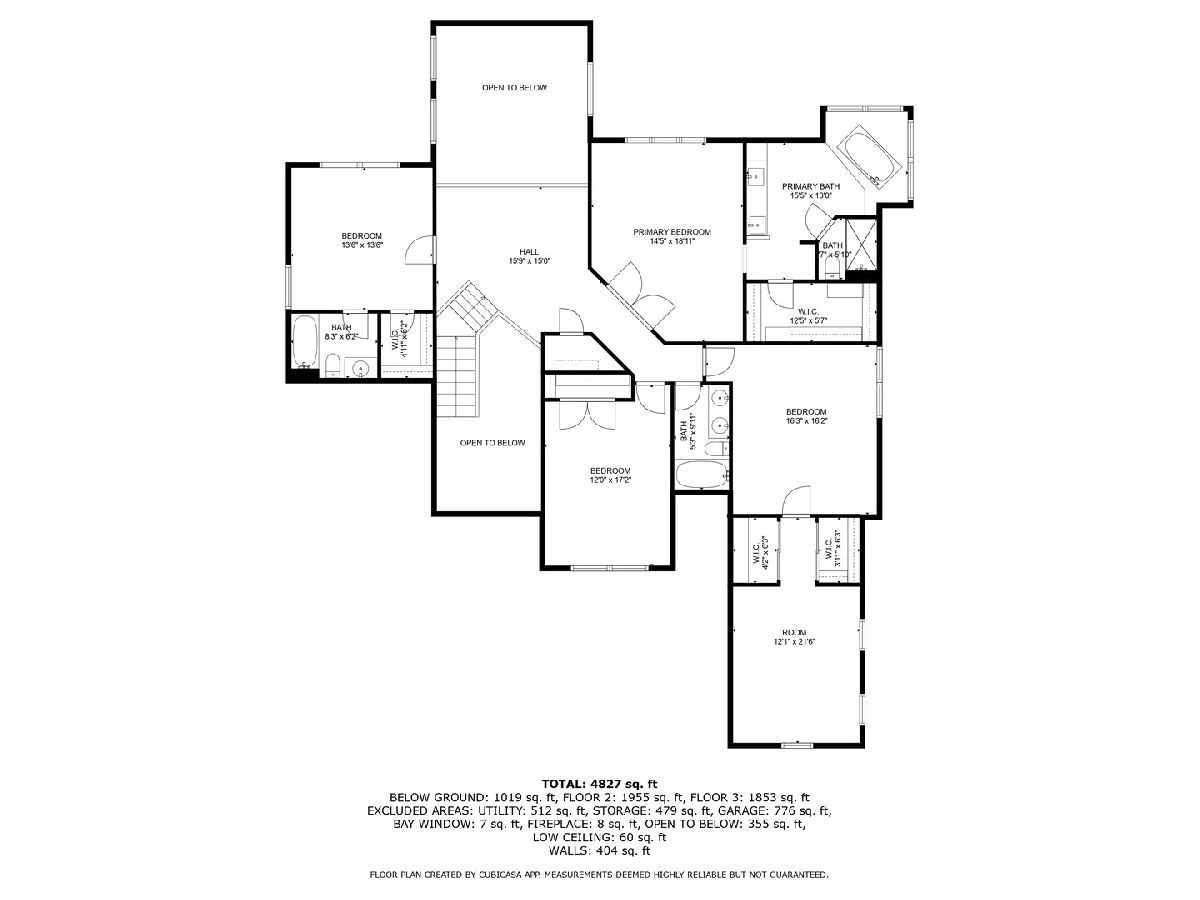
Room Specifics
Total Bedrooms: 4
Bedrooms Above Ground: 4
Bedrooms Below Ground: 0
Dimensions: —
Floor Type: —
Dimensions: —
Floor Type: —
Dimensions: —
Floor Type: —
Full Bathrooms: 5
Bathroom Amenities: Separate Shower,Double Sink,Soaking Tub
Bathroom in Basement: 1
Rooms: —
Basement Description: —
Other Specifics
| 3 | |
| — | |
| — | |
| — | |
| — | |
| 88X243X176X225 | |
| — | |
| — | |
| — | |
| — | |
| Not in DB | |
| — | |
| — | |
| — | |
| — |
Tax History
| Year | Property Taxes |
|---|---|
| 2023 | $12,926 |
| 2025 | $15,507 |
Contact Agent
Nearby Similar Homes
Nearby Sold Comparables
Contact Agent
Listing Provided By
Premier Living Properties


