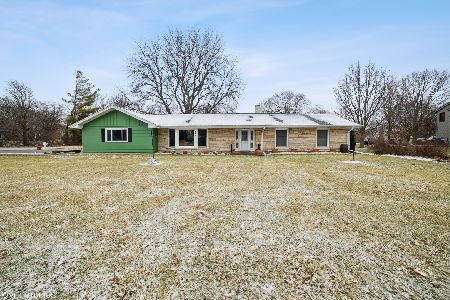842 Winmoor Drive, Sleepy Hollow, Illinois 60118
$579,900
|
For Sale
|
|
| Status: | Active |
| Sqft: | 4,348 |
| Cost/Sqft: | $133 |
| Beds: | 6 |
| Baths: | 5 |
| Year Built: | 1977 |
| Property Taxes: | $11,759 |
| Days On Market: | 46 |
| Lot Size: | 0,47 |
Description
Welcome to your dream home in beautiful Sleepy Hollow! This stunning custom brick residence combines timeless elegance with modern upgrades, all set on a serene half-acre wooded lot in one of the area's most sought-after neighborhoods. From the moment you arrive, the horseshoe driveway, manicured landscaping, and inviting front porch create incredible curb appeal and a true sense of arrival. This home has been meticulously maintained and thoughtfully updated: roof (2021), stainless-steel appliances (2024), water heater (2024), two furnaces and A/C units (2020 & 2021), water filter (2025), and remodeled bath (2021). With a three-car side-load garage, extra parking pad, and a large yard framed by mature trees, this property offers comfort, convenience, and beauty inside and out. Step inside and be wowed by the grand two-story foyer, dramatic archways, and sweeping staircase. Natural light pours through the floor-to-ceiling windows of the formal living and dining rooms, highlighting the elegant moldings and craftsmanship throughout. The gorgeous maple kitchen is a chef's delight, featuring brand-new stainless-steel appliances, endless cabinets, and an inviting eat-in area that flows seamlessly into the extra-large family room. Gather around the stunning stone fireplace or entertain at the built-in wet bar-this space was made for hosting and making memories. Three sets of sliding doors open to the large patio and gazebo. Upstairs, the primary suite is your private escape, complete with a walk-in closet, dual sinks, soaking tub, and separate shower. With six bedrooms and four-and-a-half baths, there's room for everyone, including a private in-law or guest suite with its own bath and rear staircase for added privacy. The finished basement offers even more living space with a play area, second kitchen, full bath, and abundant storage-ideal for entertaining, guests, or multi-generational living. Located close to parks, schools, shopping, dining, Metra, I-90, and the Randall Road corridor-with access to the desirable Pathways Program for flexible high-school choice-this exceptional home truly has it all: space, upgrades, and an unbeatable location.
Property Specifics
| Single Family | |
| — | |
| — | |
| 1977 | |
| — | |
| CUSTOM | |
| No | |
| 0.47 |
| Kane | |
| Sleepy Hollow Manor | |
| 0 / Not Applicable | |
| — | |
| — | |
| — | |
| 12506580 | |
| 0328202022 |
Nearby Schools
| NAME: | DISTRICT: | DISTANCE: | |
|---|---|---|---|
|
Grade School
Sleepy Hollow Elementary School |
300 | — | |
|
Middle School
Dundee Middle School |
300 | Not in DB | |
|
High School
Dundee-crown High School |
300 | Not in DB | |
Property History
| DATE: | EVENT: | PRICE: | SOURCE: |
|---|---|---|---|
| 15 Jan, 2010 | Sold | $310,000 | MRED MLS |
| 17 Dec, 2009 | Under contract | $320,000 | MRED MLS |
| — | Last price change | $349,900 | MRED MLS |
| 15 Sep, 2009 | Listed for sale | $364,900 | MRED MLS |
| 29 Oct, 2025 | Listed for sale | $579,900 | MRED MLS |
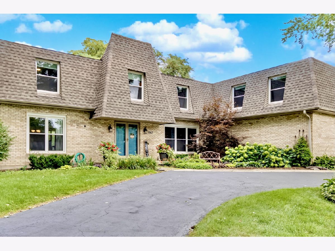


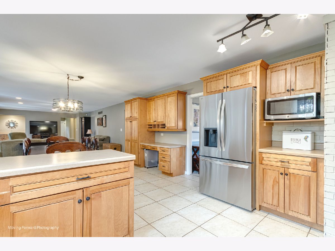
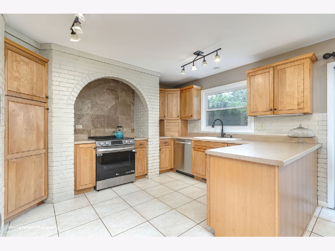
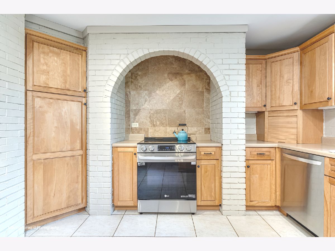
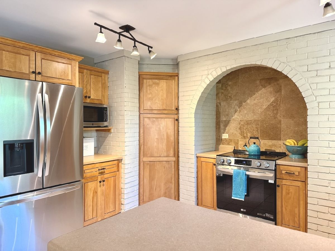
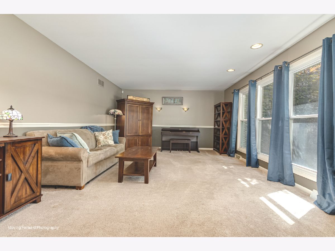
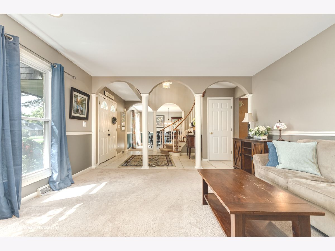
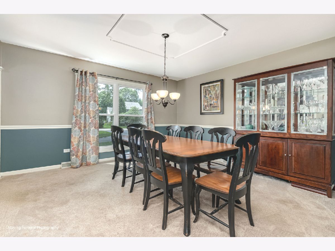
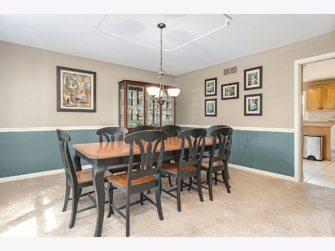
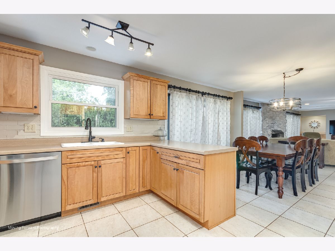
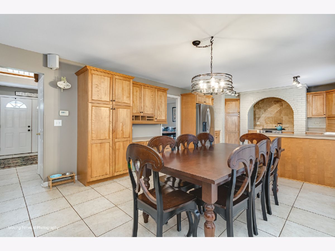
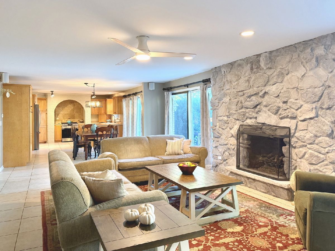
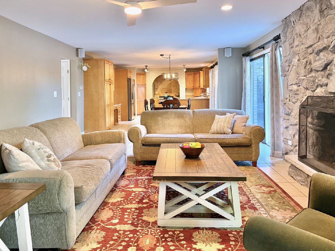
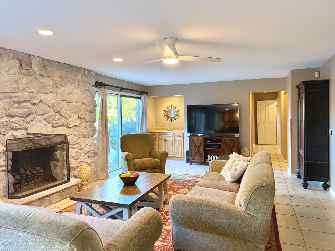
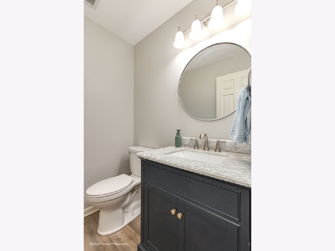
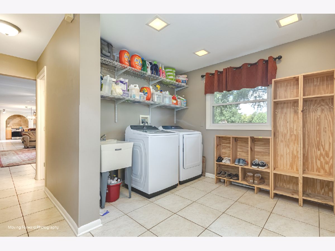
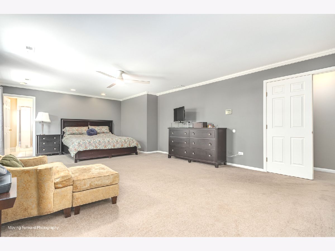
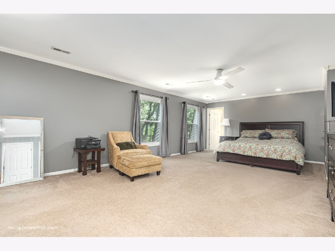
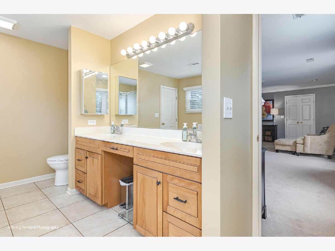
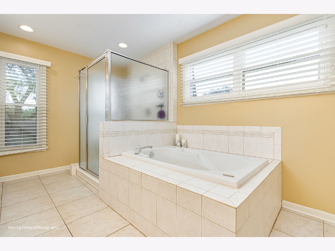
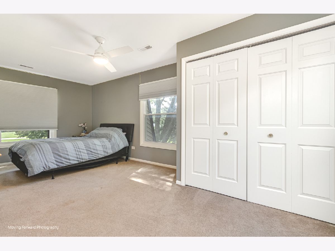
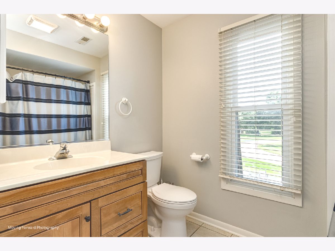
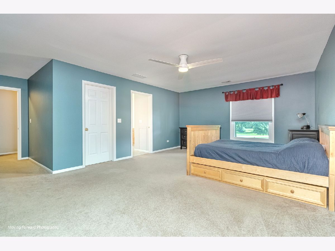
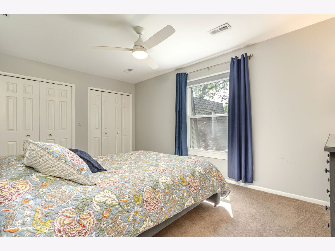
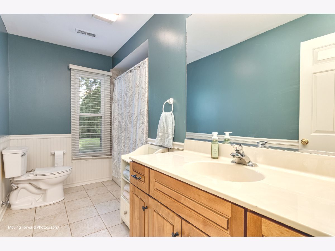
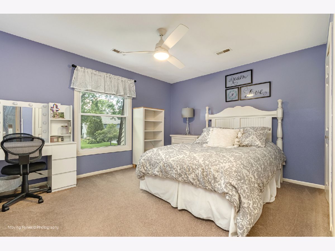
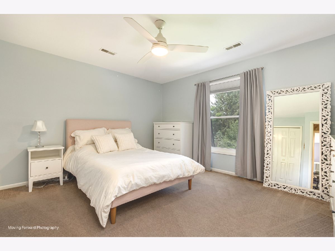
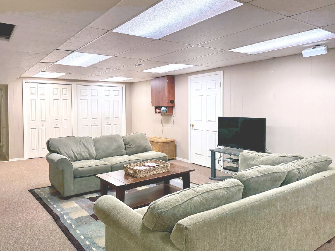
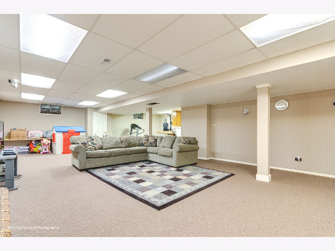
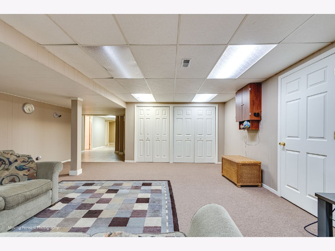
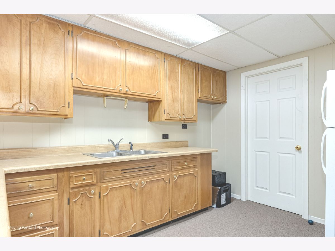
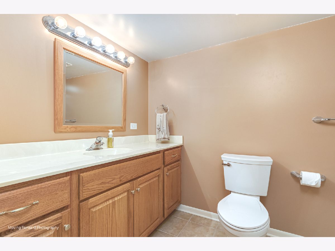
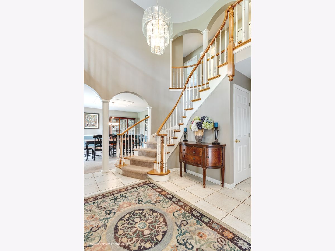
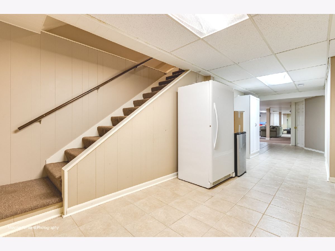
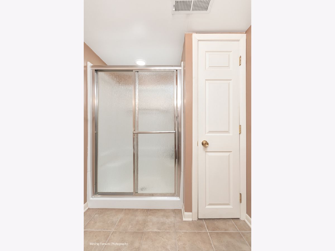
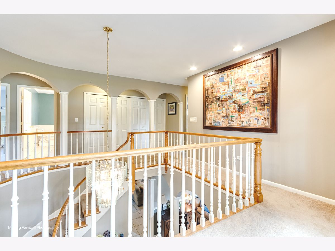
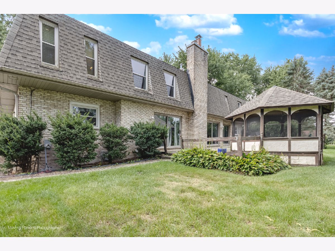
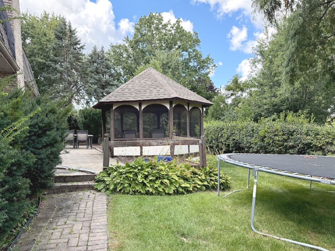

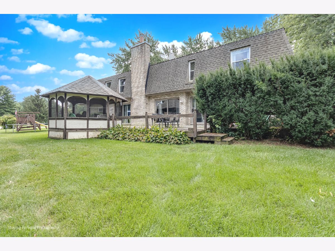
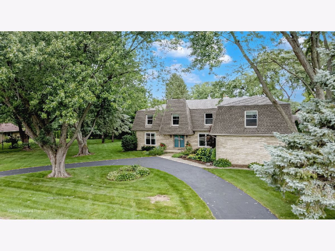
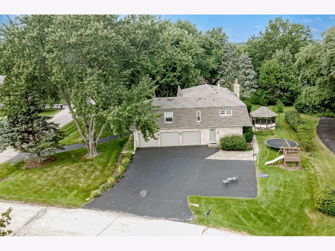
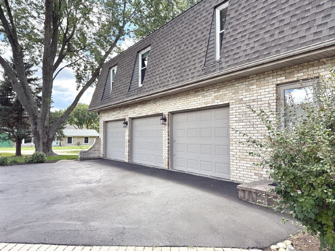
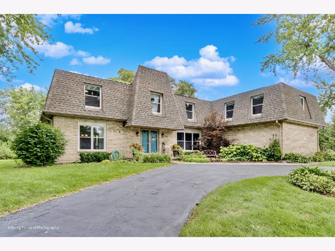
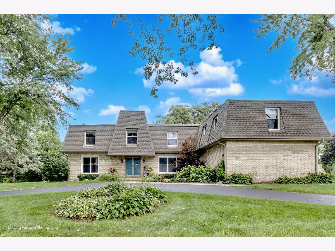
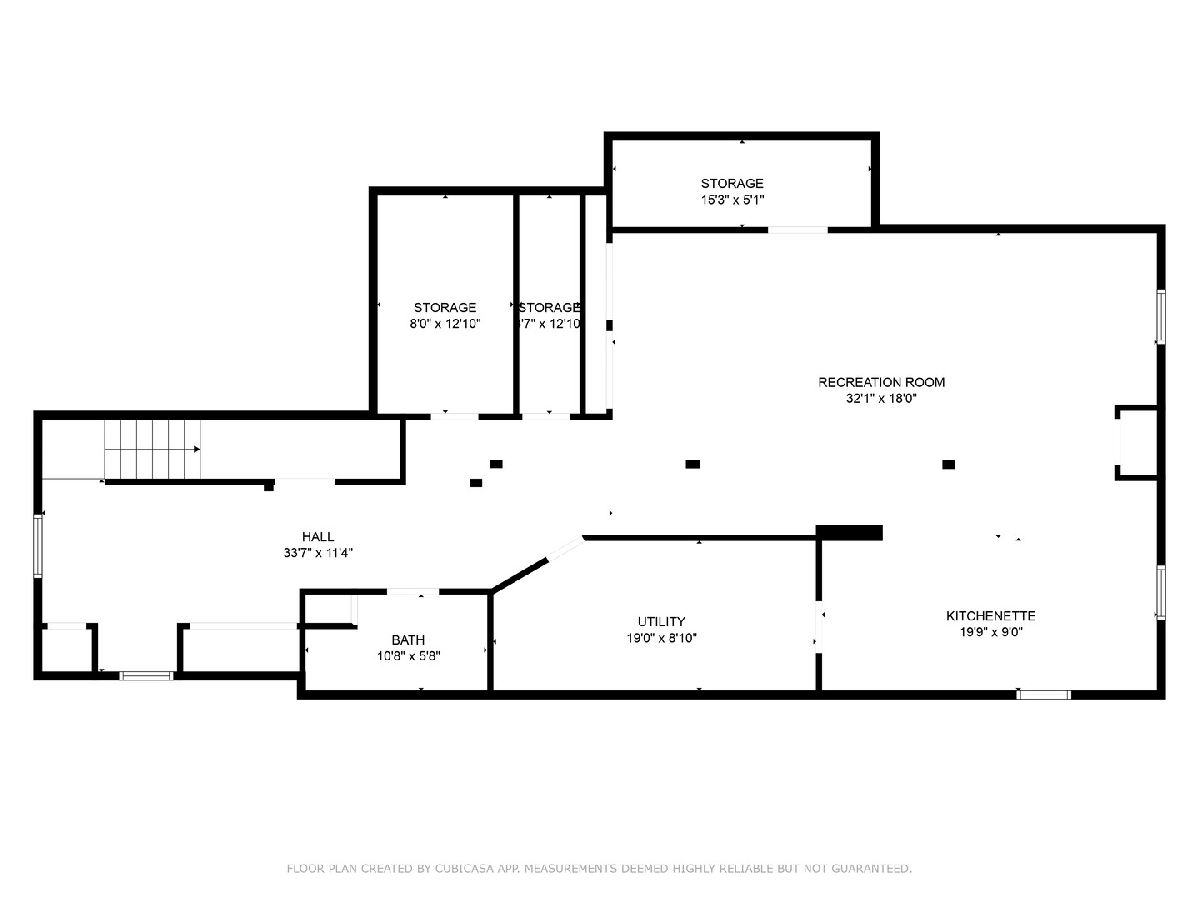
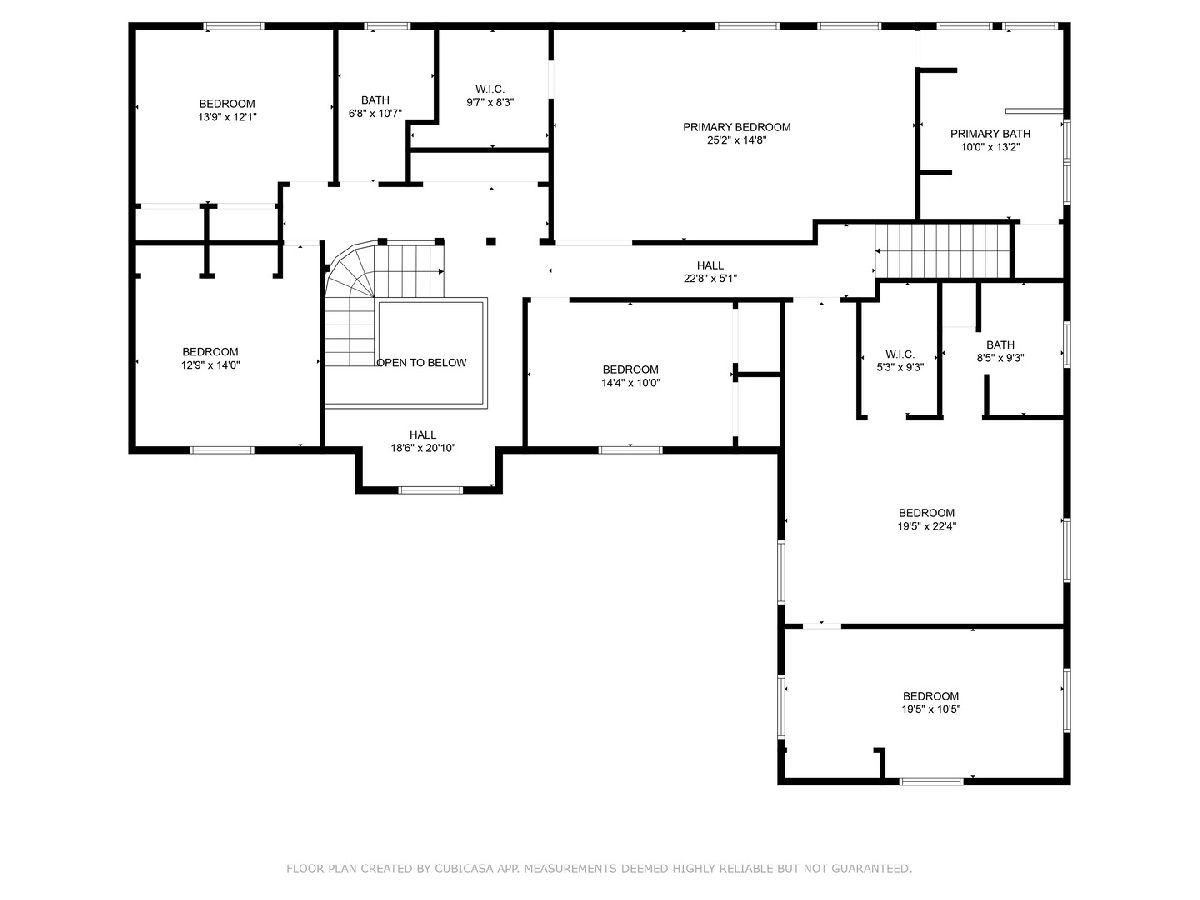
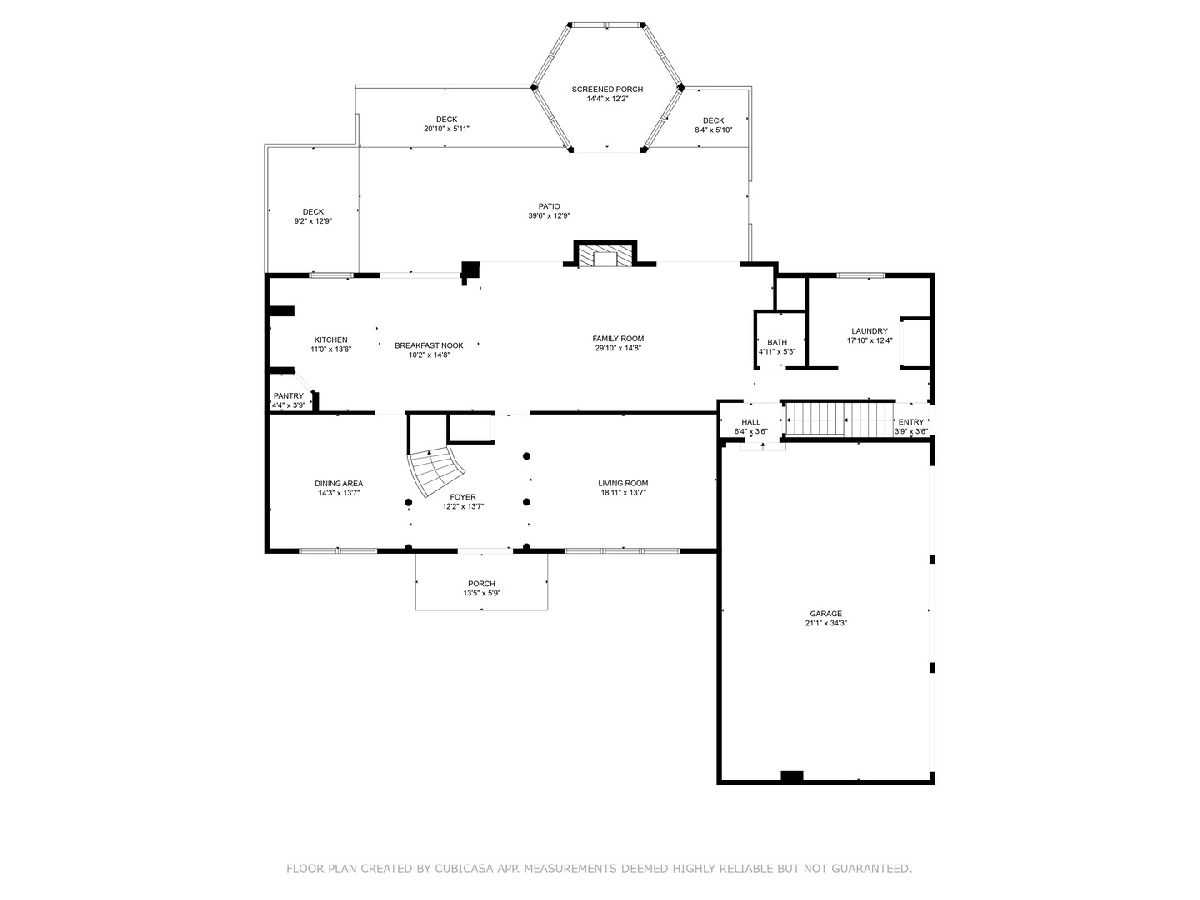
Room Specifics
Total Bedrooms: 6
Bedrooms Above Ground: 6
Bedrooms Below Ground: 0
Dimensions: —
Floor Type: —
Dimensions: —
Floor Type: —
Dimensions: —
Floor Type: —
Dimensions: —
Floor Type: —
Dimensions: —
Floor Type: —
Full Bathrooms: 5
Bathroom Amenities: Separate Shower,Double Sink
Bathroom in Basement: 1
Rooms: —
Basement Description: —
Other Specifics
| 3 | |
| — | |
| — | |
| — | |
| — | |
| 145x190x164x137 | |
| — | |
| — | |
| — | |
| — | |
| Not in DB | |
| — | |
| — | |
| — | |
| — |
Tax History
| Year | Property Taxes |
|---|---|
| 2010 | $9,717 |
| 2025 | $11,759 |
Contact Agent
Nearby Similar Homes
Nearby Sold Comparables
Contact Agent
Listing Provided By
Baird & Warner




