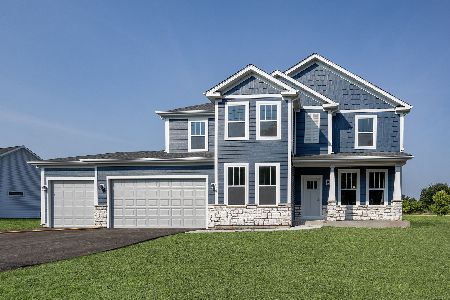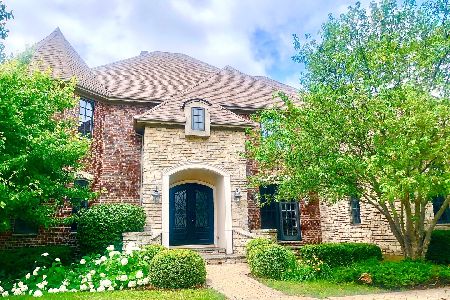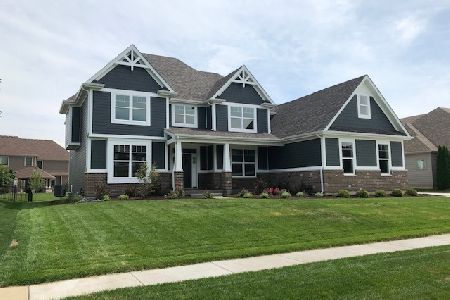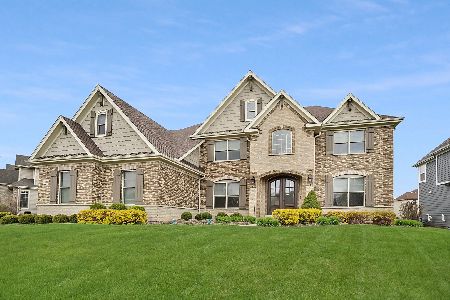3708 Peregrine Way, Elgin, Illinois 60124
$1,050,000
|
For Sale
|
|
| Status: | Contingent |
| Sqft: | 5,176 |
| Cost/Sqft: | $203 |
| Beds: | 5 |
| Baths: | 5 |
| Year Built: | 2020 |
| Property Taxes: | $17,381 |
| Days On Market: | 55 |
| Lot Size: | 0,40 |
Description
Better-than-new DeMarcco-built modern farmhouse located in the sought-after Highland Woods community of Elgin, Illinois. Built in 2020 with timeless craftsmanship and a fresh, modern design. The main level features beamed ceilings, rich hardwood flooring, and an open layout ideal for entertaining and everyday living. The chef's dream kitchen is appointed with top-of-the-line appliances, custom cabinetry, and a spacious island that connects seamlessly to the dining and great room. A bright sunroom captures backyard views, while a private den provides the perfect home office space. Upstairs, the primary suite impresses with an amazing spa-style bathroom and generous walk-in closets. The walk-out lower level, finished in 2021, offers a large family/rec room with fireplace, wet bar, full bath, bedroom, and private office-ideal for guests or extended living. Energy-efficient Pella windows fill the home with natural light, showcasing every thoughtful detail. Residents of Highland Woods enjoy access to a pool, clubhouse, fitness center, parks, and walking trails, all within the highly regarded District 301 schools. A rare opportunity to own a home that perfectly blends modern comfort, luxury finishes, and community living.
Property Specifics
| Single Family | |
| — | |
| — | |
| 2020 | |
| — | |
| CUSTOM | |
| No | |
| 0.4 |
| Kane | |
| Highland Woods | |
| 314 / Quarterly | |
| — | |
| — | |
| — | |
| 12485481 | |
| 0511207002 |
Nearby Schools
| NAME: | DISTRICT: | DISTANCE: | |
|---|---|---|---|
|
Grade School
Country Trails Elementary School |
301 | — | |
|
Middle School
Prairie Knolls Middle School |
301 | Not in DB | |
|
High School
Central High School |
301 | Not in DB | |
Property History
| DATE: | EVENT: | PRICE: | SOURCE: |
|---|---|---|---|
| 5 Dec, 2025 | Under contract | $1,050,000 | MRED MLS |
| 16 Oct, 2025 | Listed for sale | $1,050,000 | MRED MLS |
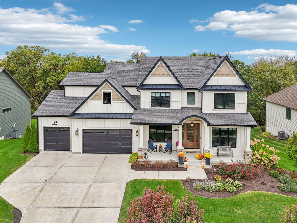
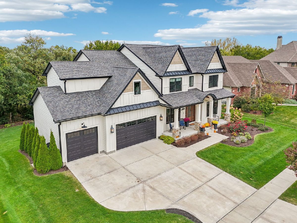
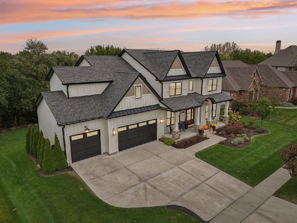
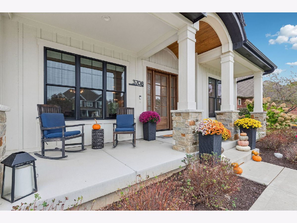
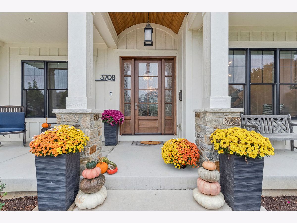
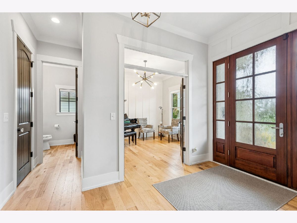
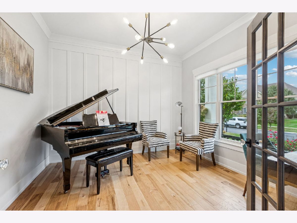
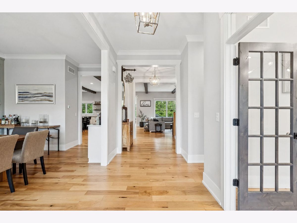
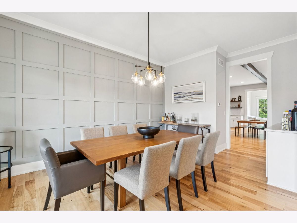
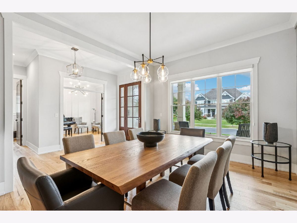
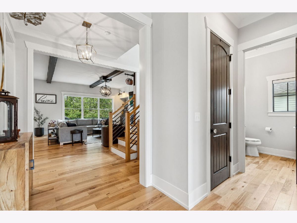
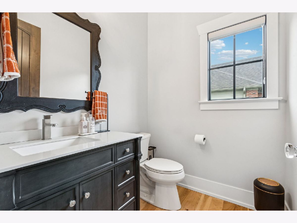
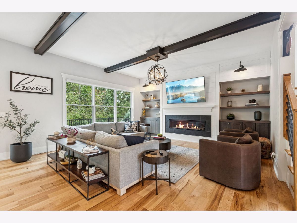
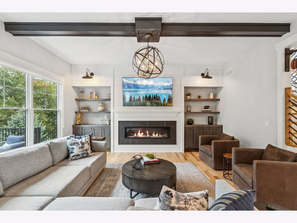
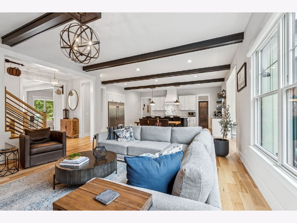
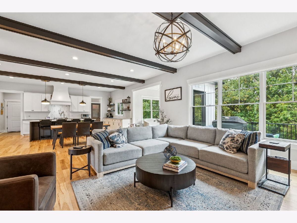
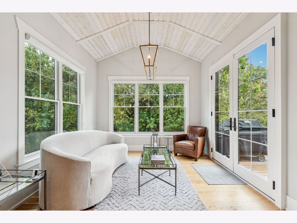
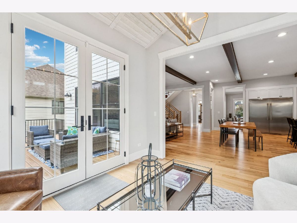
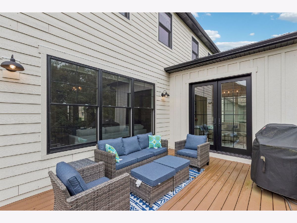
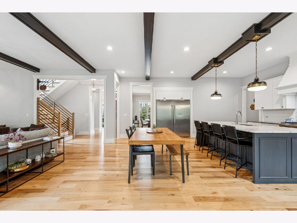
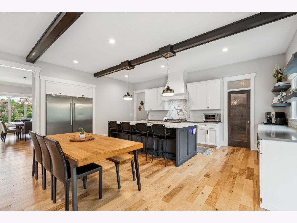
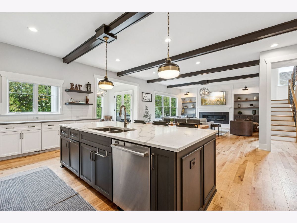
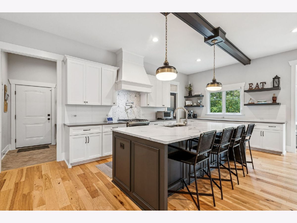
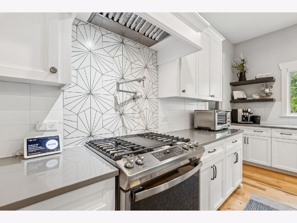
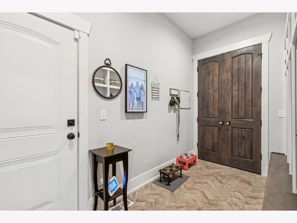
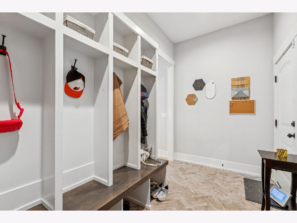
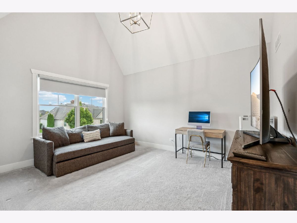
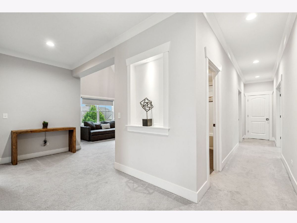
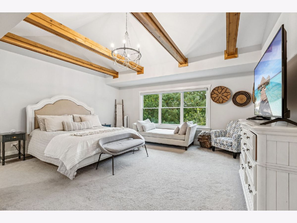
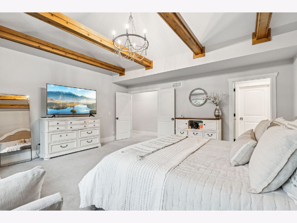
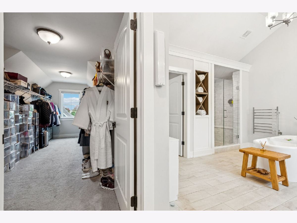
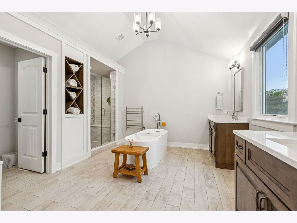
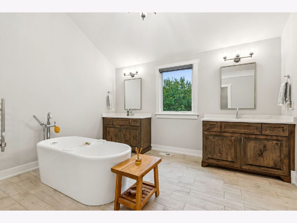
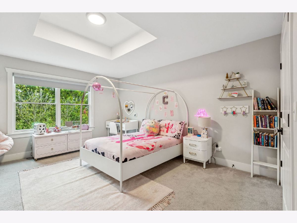
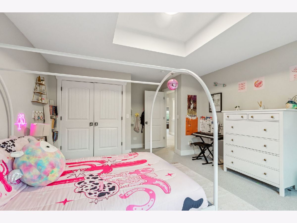
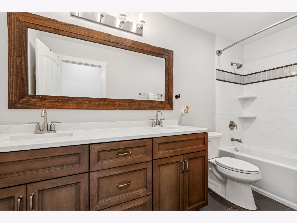
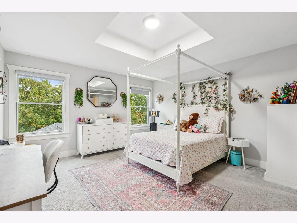
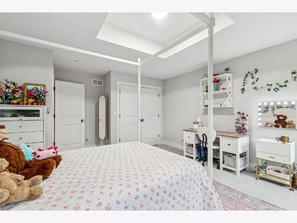
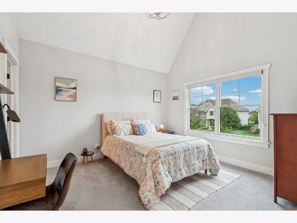
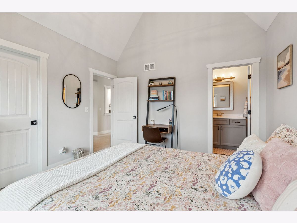
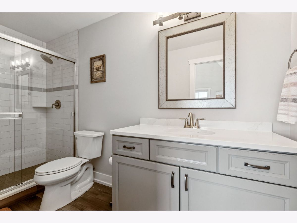
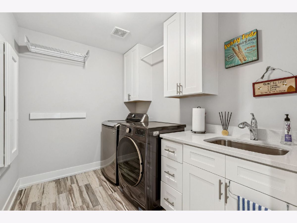
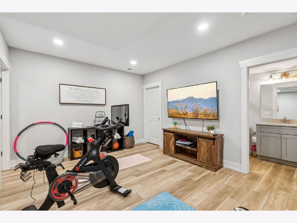
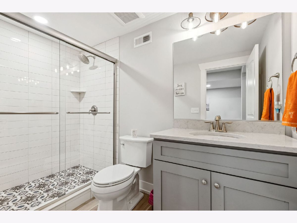
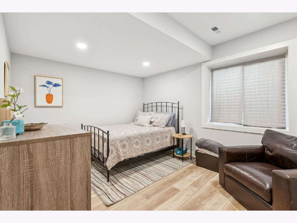
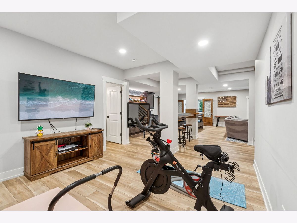
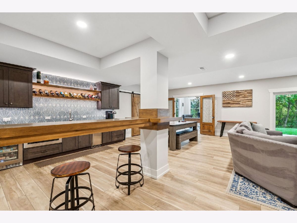
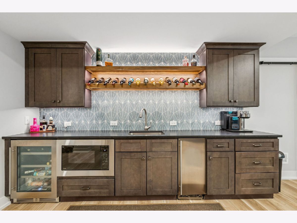
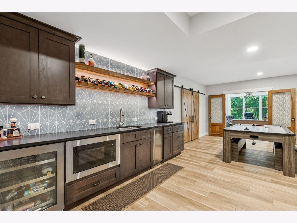
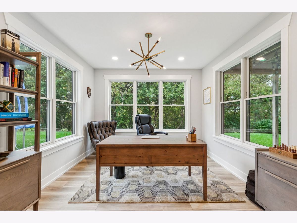
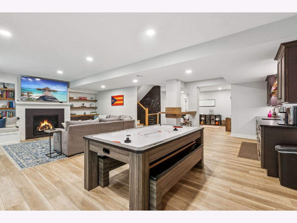
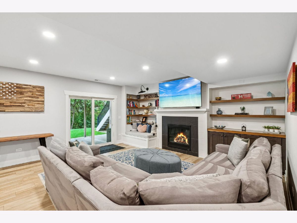
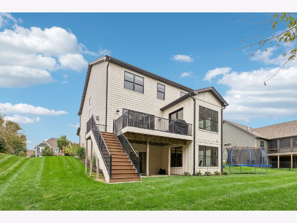
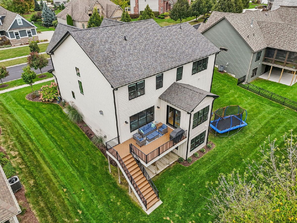
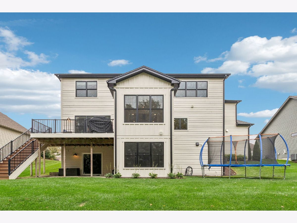
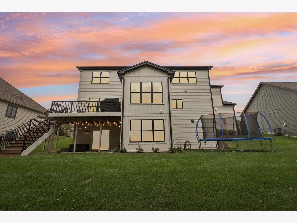
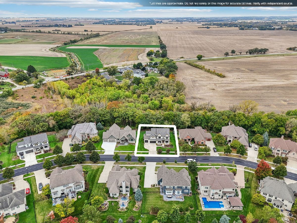
Room Specifics
Total Bedrooms: 5
Bedrooms Above Ground: 5
Bedrooms Below Ground: 0
Dimensions: —
Floor Type: —
Dimensions: —
Floor Type: —
Dimensions: —
Floor Type: —
Dimensions: —
Floor Type: —
Full Bathrooms: 5
Bathroom Amenities: Double Sink
Bathroom in Basement: 1
Rooms: —
Basement Description: —
Other Specifics
| 3 | |
| — | |
| — | |
| — | |
| — | |
| 100x176 | |
| — | |
| — | |
| — | |
| — | |
| Not in DB | |
| — | |
| — | |
| — | |
| — |
Tax History
| Year | Property Taxes |
|---|---|
| 2025 | $17,381 |
Contact Agent
Nearby Similar Homes
Nearby Sold Comparables
Contact Agent
Listing Provided By
eXp Realty - St. Charles

