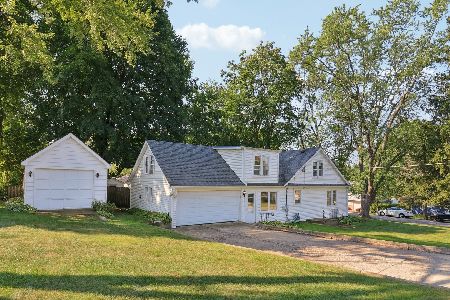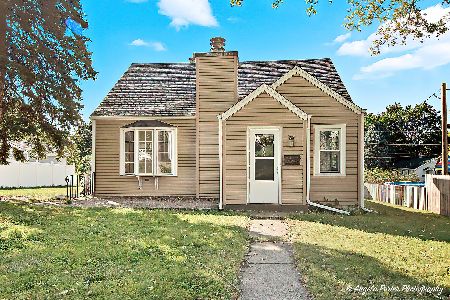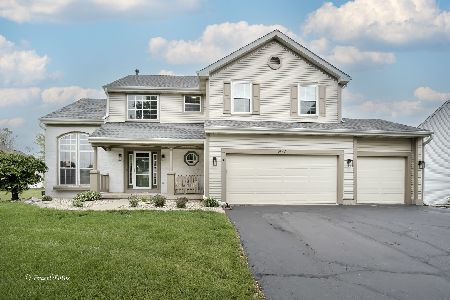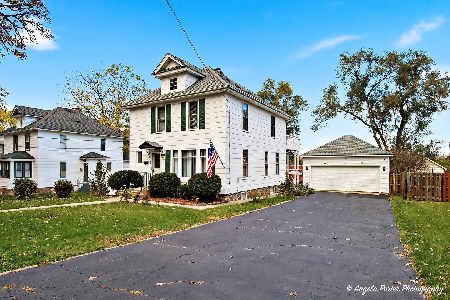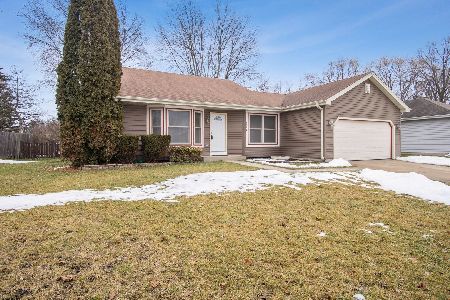3811 Orleans Street, Mchenry, Illinois 60050
$329,000
|
For Sale
|
|
| Status: | New |
| Sqft: | 1,828 |
| Cost/Sqft: | $180 |
| Beds: | 3 |
| Baths: | 2 |
| Year Built: | 1988 |
| Property Taxes: | $7,059 |
| Days On Market: | 1 |
| Lot Size: | 0,00 |
Description
Come see this Spacious Tri-Level perfect for the growing family! Hardwood & Ceramic Floors, Lovely Kitchen area with extra eating area space! All Appliances included! Freshly painted with New carpeting! Upper level has 3 Bdrms and a Full Bath. Lower Level has a beautiful large Family Room, Bonus Full Bath and a Huge Storage room. Oversized attached 2.5 car garage w plenty of more storage space. Exterior consists of a nice Patio, Newer Driveway. Newer Furnace & Central Air. Perfect location, Sidewalks, close to Petersen Park and the Riverwalk Shopping Area. Easy to show, come take a look today.
Property Specifics
| Single Family | |
| — | |
| — | |
| 1988 | |
| — | |
| Tri-Level | |
| No | |
| — |
| — | |
| Mill Creek | |
| 0 / Not Applicable | |
| — | |
| — | |
| — | |
| 12521656 | |
| 0926128041 |
Property History
| DATE: | EVENT: | PRICE: | SOURCE: |
|---|---|---|---|
| 20 Nov, 2025 | Listed for sale | $329,000 | MRED MLS |
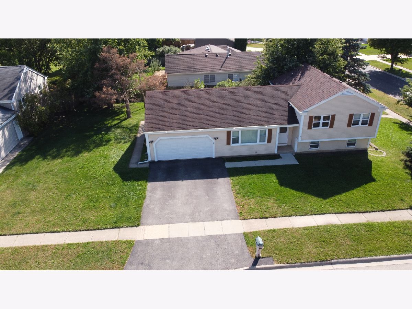
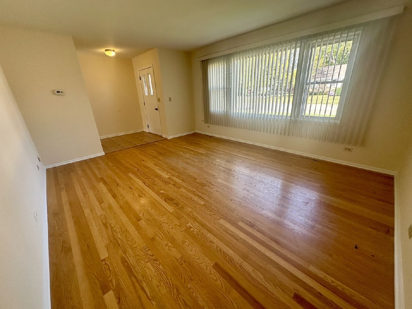
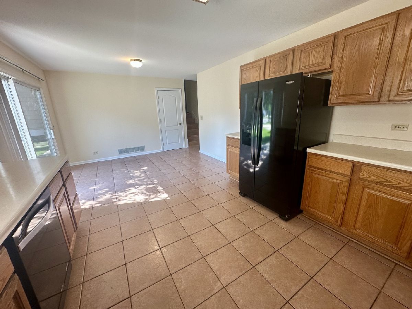
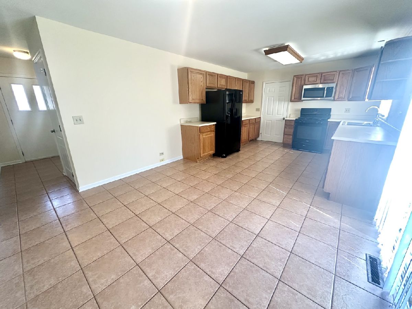
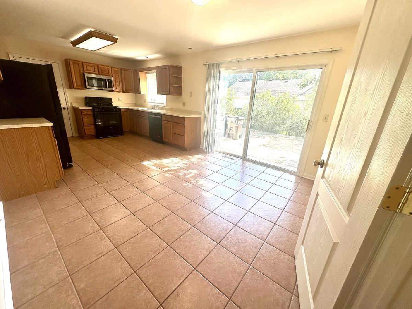
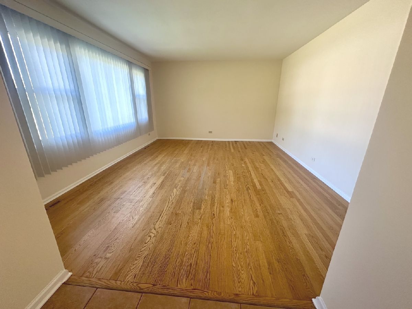
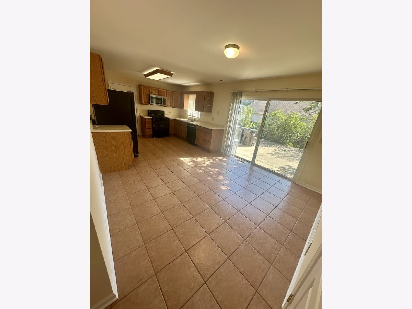
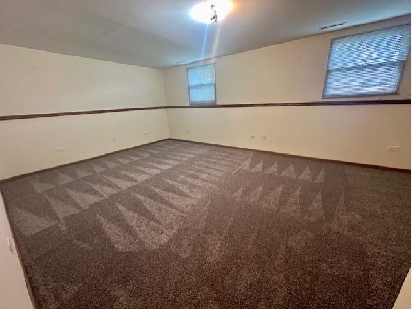
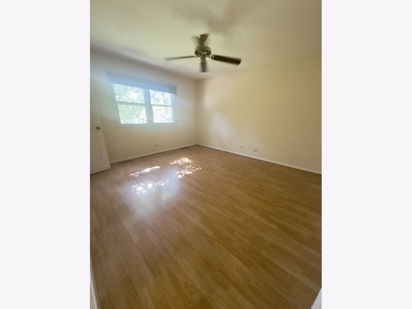
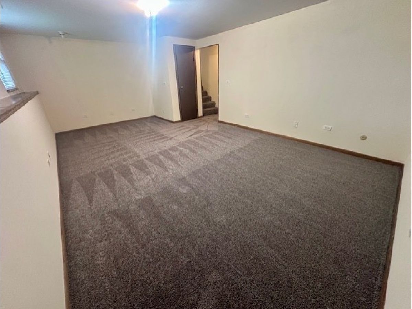
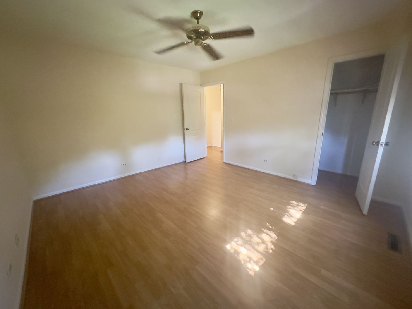
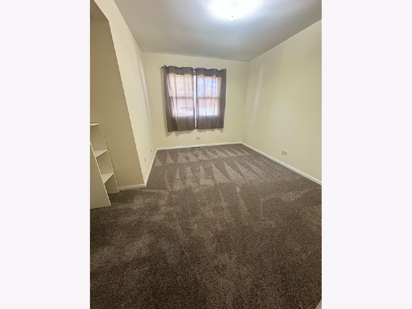
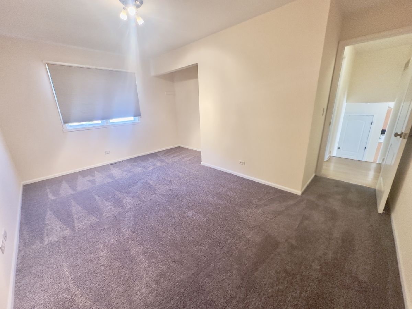
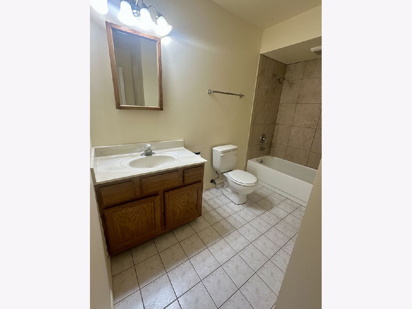
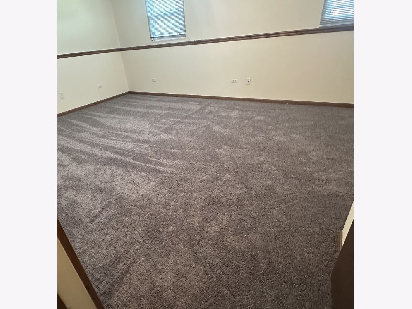
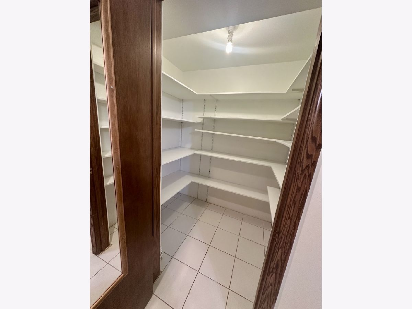
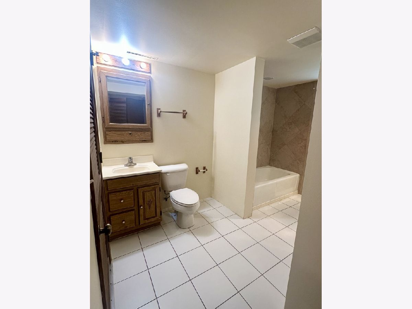
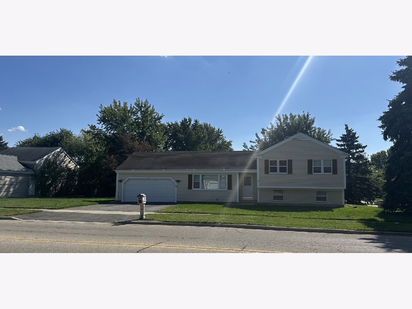
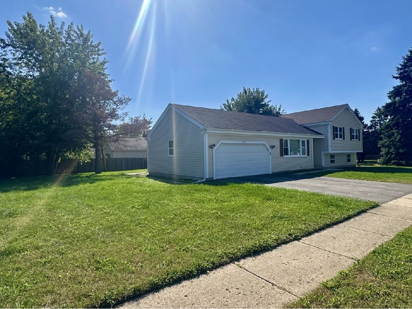
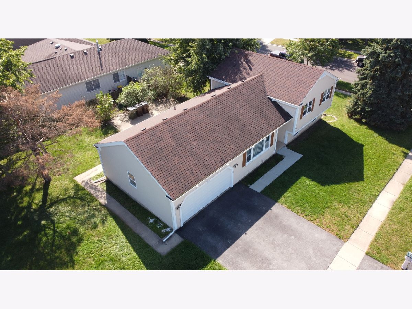
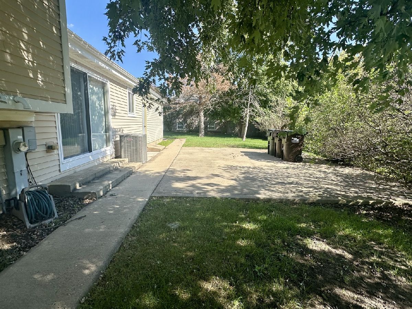
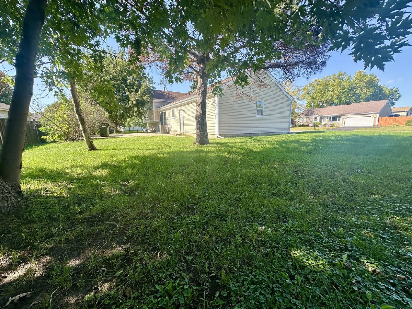
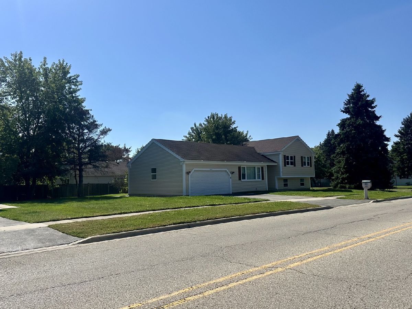
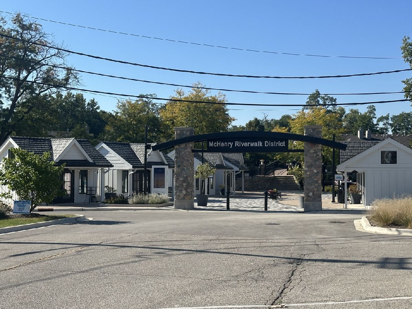
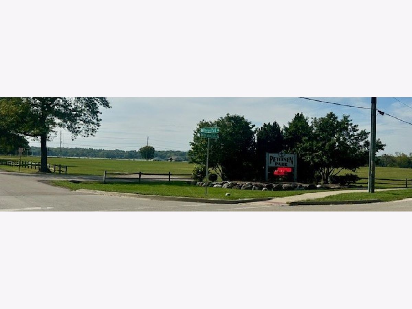
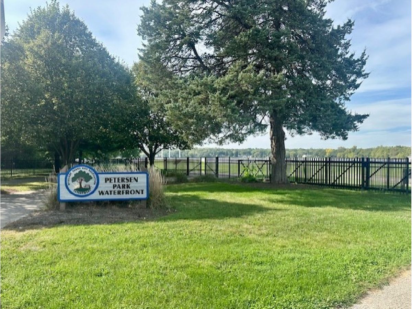
Room Specifics
Total Bedrooms: 3
Bedrooms Above Ground: 3
Bedrooms Below Ground: 0
Dimensions: —
Floor Type: —
Dimensions: —
Floor Type: —
Full Bathrooms: 2
Bathroom Amenities: —
Bathroom in Basement: 1
Rooms: —
Basement Description: —
Other Specifics
| 2 | |
| — | |
| — | |
| — | |
| — | |
| 126x85 | |
| — | |
| — | |
| — | |
| — | |
| Not in DB | |
| — | |
| — | |
| — | |
| — |
Tax History
| Year | Property Taxes |
|---|---|
| 2025 | $7,059 |
Contact Agent
Nearby Similar Homes
Nearby Sold Comparables
Contact Agent
Listing Provided By
Nalley Realty

