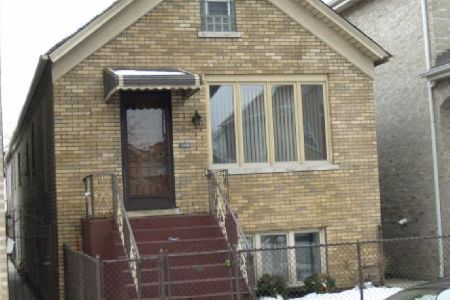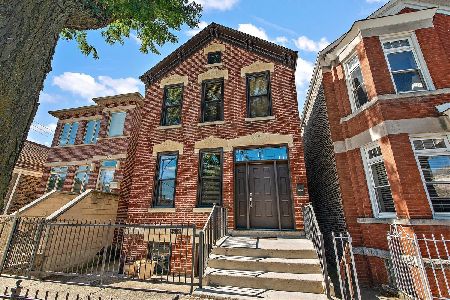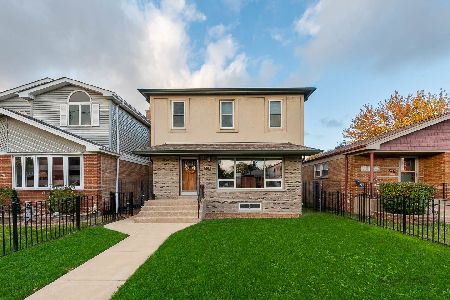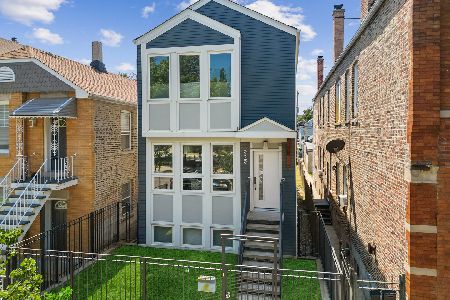3830 Emerald Avenue, Bridgeport, Chicago, Illinois 60609
$619,000
|
For Sale
|
|
| Status: | Pending |
| Sqft: | 3,600 |
| Cost/Sqft: | $172 |
| Beds: | 3 |
| Baths: | 3 |
| Year Built: | 1999 |
| Property Taxes: | $9,992 |
| Days On Market: | 67 |
| Lot Size: | 0,00 |
Description
Welcome to this stunning 5-bedroom, 3-bathroom brick home, located in the heart of Bridgeport. The main floor features soaring 10-foot ceilings and brand-new flooring throughout the living room and dining/kitchen area. The expansive living room is filled with abundant natural light from numerous windows, creating a warm and inviting atmosphere. The kitchen offers plentiful cabinet space and opens onto a large deck, perfect for enjoying a BBQ. Upstairs, the second floor boasts three spacious bedrooms, including a master suite with cathedral ceilings and a beautiful custom-made arched window. The lower level is ideal for an in-law arrangement or guest accommodations, featuring a large family room, a full bathroom, and two additional bedrooms. This home also includes an efficient dual-zone HVAC system for optimal comfort. Outside, you'll find a large fenced backyard, perfect for outdoor activities, and an extra-large 2.5-car garage. The location is incredibly convenient, within walking distance to Halsted and 35th Street bus stops, and just steps away from the storied Bridgeport Arts Center, Wilson Park, a variety of restaurants and shops, Chinatown, and Guaranteed Rate Field. Additionally, it's close to all major highways, making commuting a breeze. Don't miss the opportunity to own this beautiful home in a prime location!
Property Specifics
| Single Family | |
| — | |
| — | |
| 1999 | |
| — | |
| — | |
| No | |
| — |
| Cook | |
| — | |
| — / Not Applicable | |
| — | |
| — | |
| — | |
| 12458386 | |
| 17333210340000 |
Property History
| DATE: | EVENT: | PRICE: | SOURCE: |
|---|---|---|---|
| 31 Aug, 2025 | Under contract | $619,000 | MRED MLS |
| 28 Aug, 2025 | Listed for sale | $619,000 | MRED MLS |

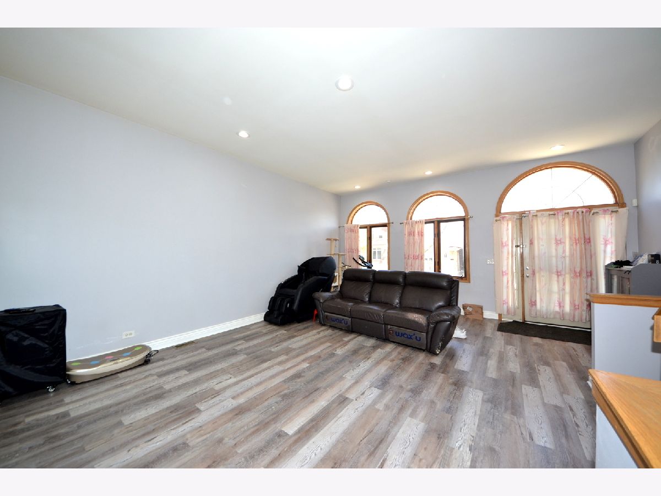
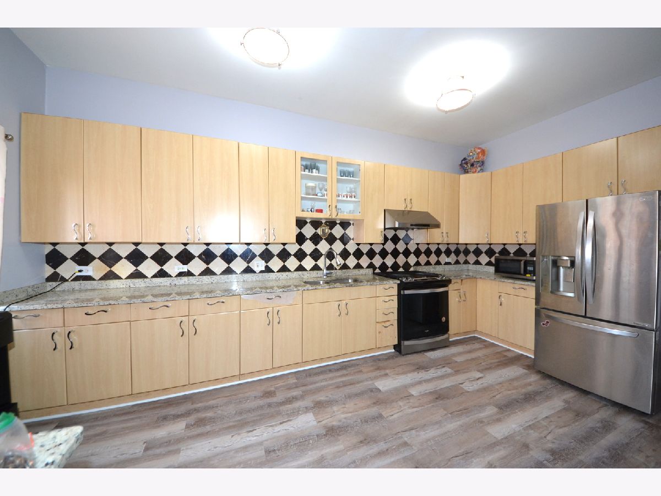
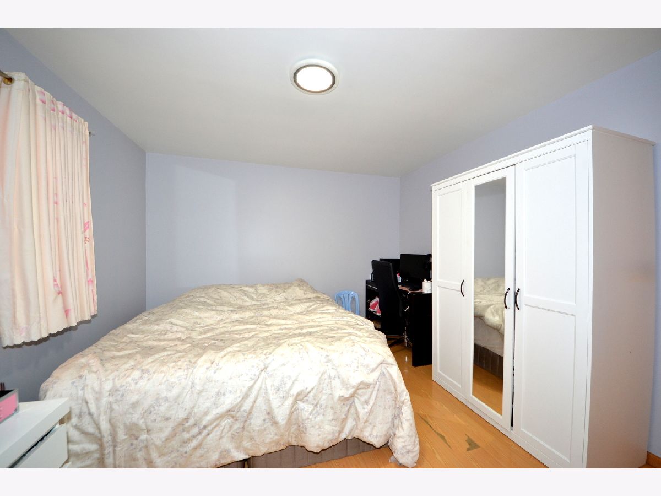
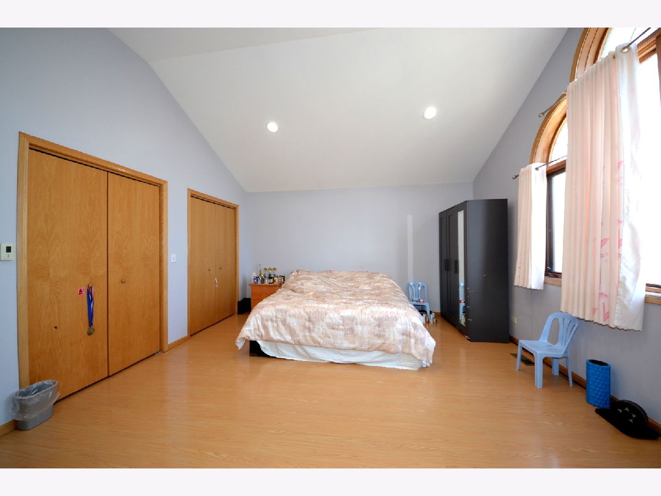
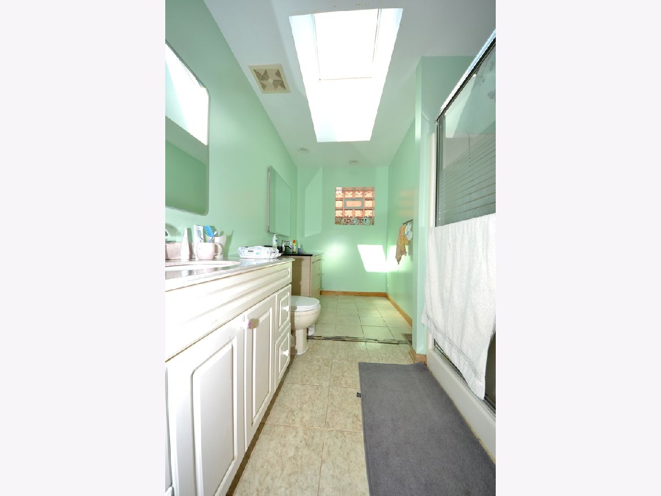
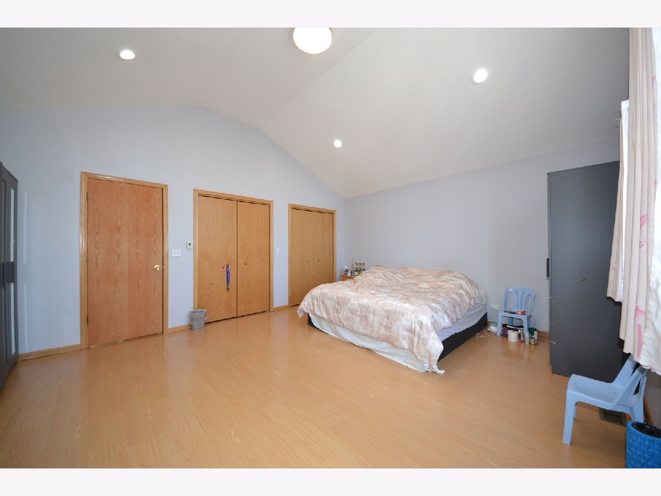
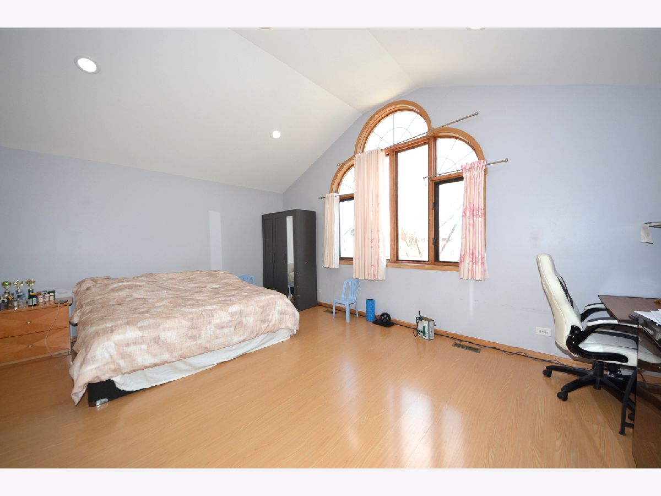
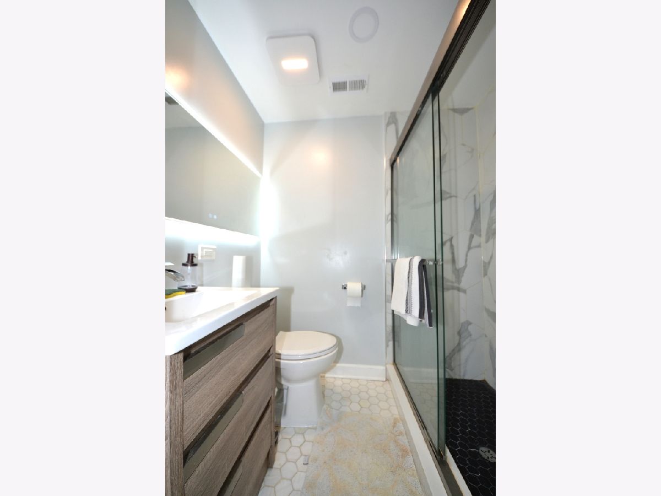
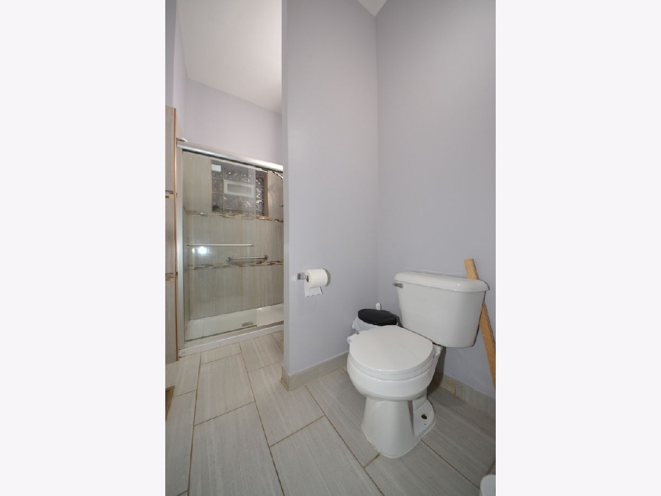
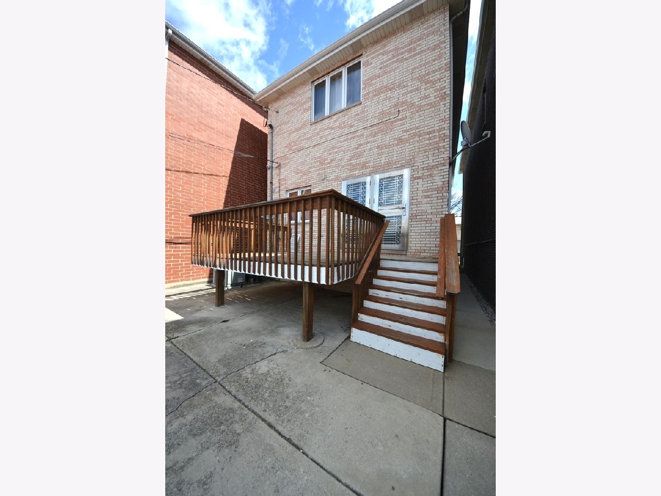
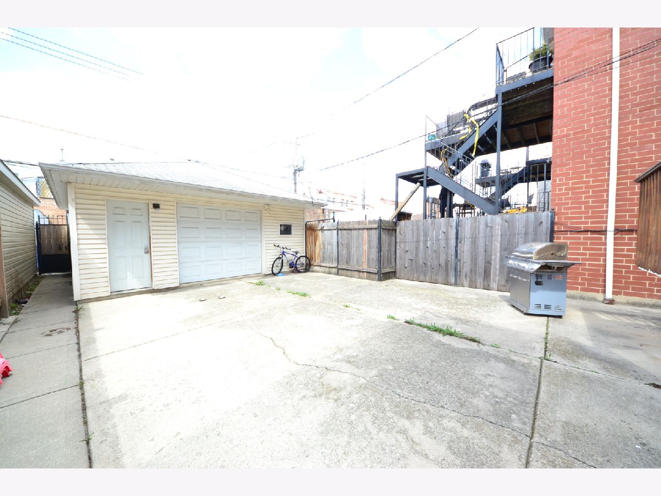
Room Specifics
Total Bedrooms: 5
Bedrooms Above Ground: 3
Bedrooms Below Ground: 2
Dimensions: —
Floor Type: —
Dimensions: —
Floor Type: —
Dimensions: —
Floor Type: —
Dimensions: —
Floor Type: —
Full Bathrooms: 3
Bathroom Amenities: Separate Shower
Bathroom in Basement: 1
Rooms: —
Basement Description: —
Other Specifics
| 2 | |
| — | |
| — | |
| — | |
| — | |
| 24 X 124 | |
| — | |
| — | |
| — | |
| — | |
| Not in DB | |
| — | |
| — | |
| — | |
| — |
Tax History
| Year | Property Taxes |
|---|---|
| 2025 | $9,992 |
Contact Agent
Nearby Similar Homes
Nearby Sold Comparables
Contact Agent
Listing Provided By
Lakeside Properties Group, LLC

