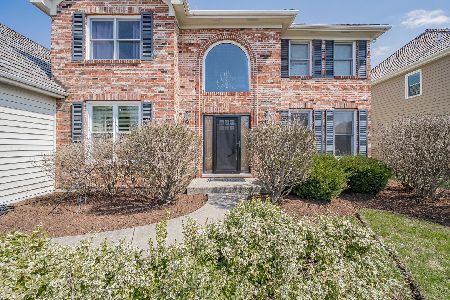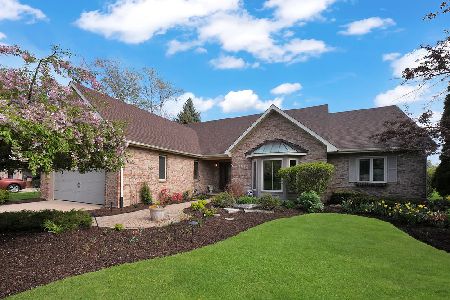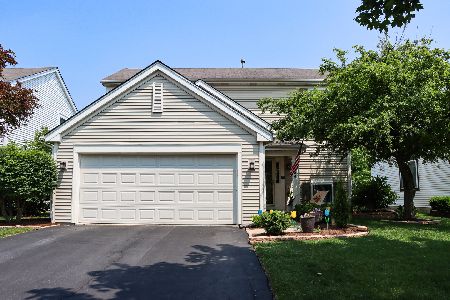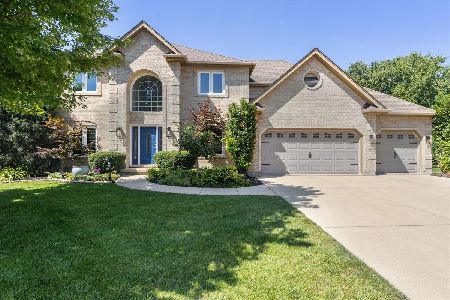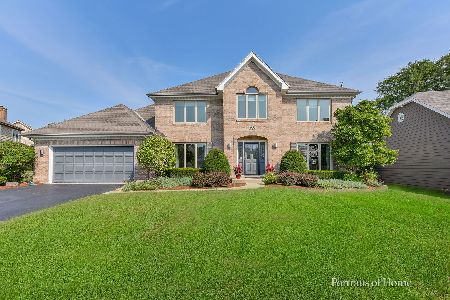3884 Cadella Circle, Naperville, Illinois 60564
$745,000
|
For Sale
|
|
| Status: | Contingent |
| Sqft: | 3,068 |
| Cost/Sqft: | $243 |
| Beds: | 4 |
| Baths: | 4 |
| Year Built: | 1990 |
| Property Taxes: | $13,401 |
| Days On Market: | 30 |
| Lot Size: | 0,24 |
Description
This elegant 4-bedroom, 3.1 bath beautifully updated home sits in the coveted White Eagle Club community of Naperville, offering a perfect blend of modern updates and comfortable living. The remodeled kitchen is the centerpiece, featuring a large center island, custom cabinetry, and granite countertops. The open floorplan flows into a formal dining room with a convenient butler's pantry, making entertaining seamless. Bright, generous windows flood the living spaces with natural light, and the family room features a built-in bar/beverage center for casual gatherings. Main level conveniences include a private office, ideal for remote work or study, and a thoughtful layout that balances everyday living with refined entertaining spaces. Upstairs, the primary suite is exceptionally spacious, complete with a sitting area, walk in closet and a spa-like bath with heated floors for your private retreat. Additional bedrooms are well-sized, and there are updated baths throughout the home. The finished basement expands living space with a large TV/play area, a full bath, bedroom area and abundant storage room. There is a large concrete patio in a treed, park-like backyard with lush landscaping. The garage has cabinets and beautiful epoxy floor. Newer roof, windows, HVAC, and hot water heater. New carpet on second floor. Access to homeowners pool, tennis courts, pickleball courts and clubhouse. Monitored and patrolled security for peace of mind This is a wonderful opportunity to own a stylish, well-maintained residence in a sought-after Naperville community. Private White Eagle Golf Club within the community. Floor plans at end of photos.
Property Specifics
| Single Family | |
| — | |
| — | |
| 1990 | |
| — | |
| — | |
| No | |
| 0.24 |
| — | |
| — | |
| 97 / Monthly | |
| — | |
| — | |
| — | |
| 12441411 | |
| 0733301023 |
Nearby Schools
| NAME: | DISTRICT: | DISTANCE: | |
|---|---|---|---|
|
Grade School
White Eagle Elementary School |
204 | — | |
|
Middle School
Still Middle School |
204 | Not in DB | |
|
High School
Waubonsie Valley High School |
204 | Not in DB | |
Property History
| DATE: | EVENT: | PRICE: | SOURCE: |
|---|---|---|---|
| 11 Aug, 2025 | Under contract | $745,000 | MRED MLS |
| 8 Aug, 2025 | Listed for sale | $745,000 | MRED MLS |
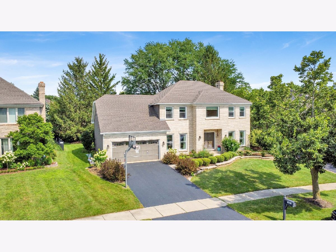
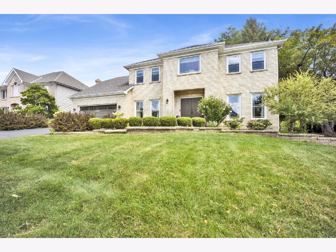
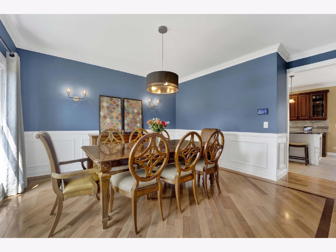
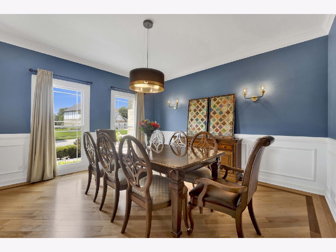
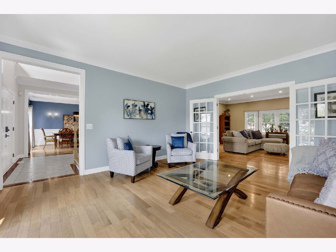
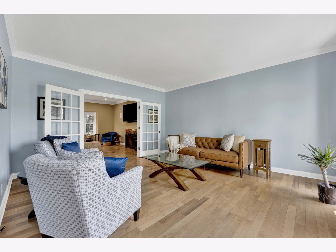
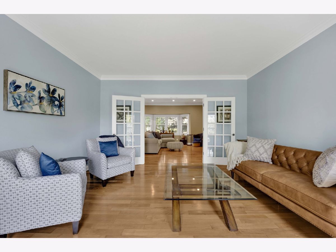
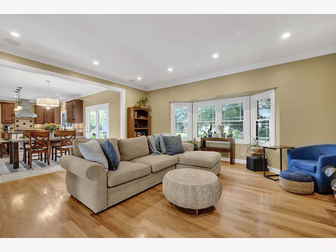
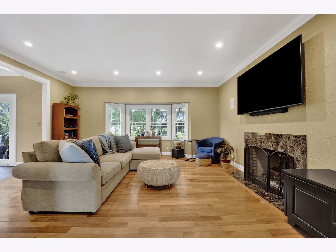
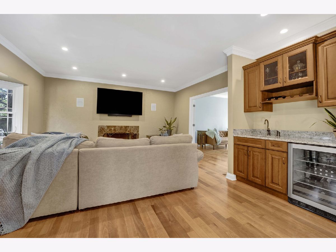
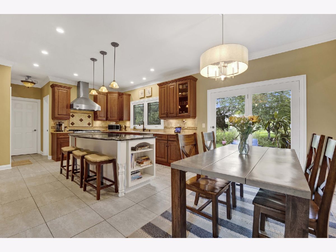
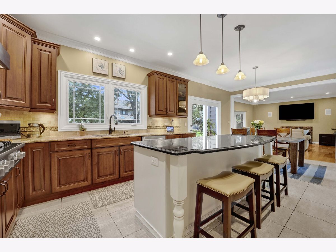
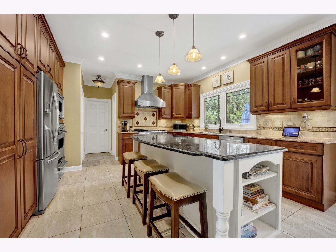
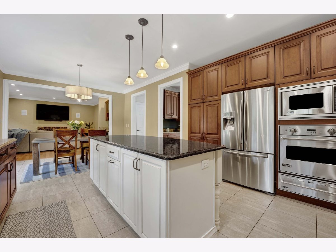
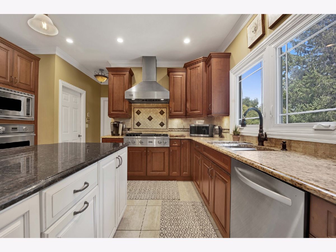
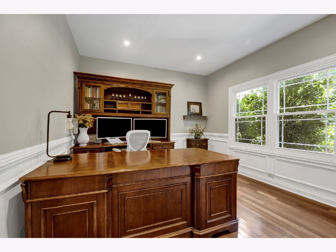
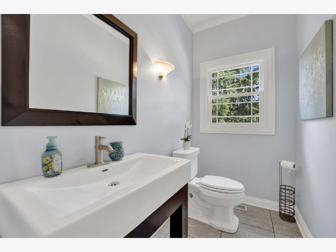
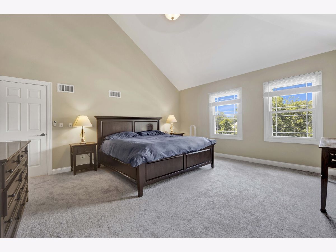
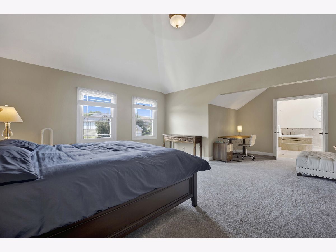
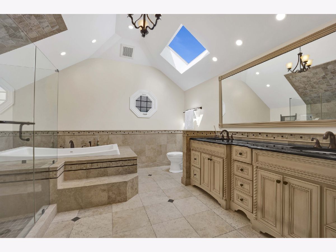
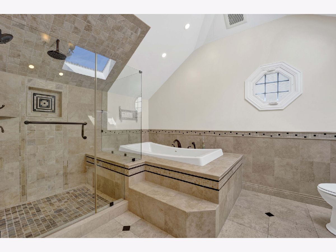
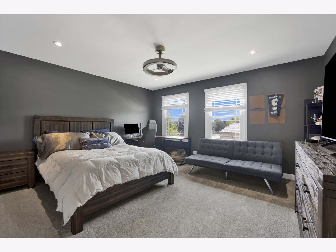
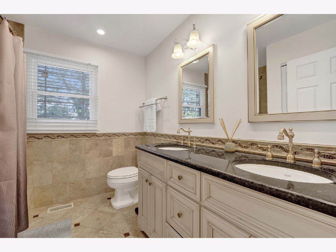
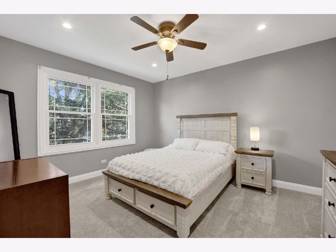
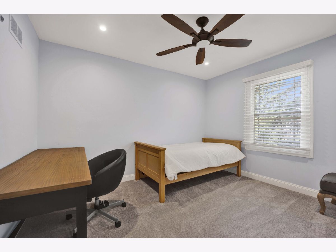
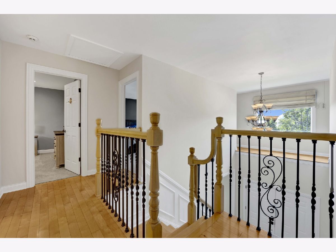
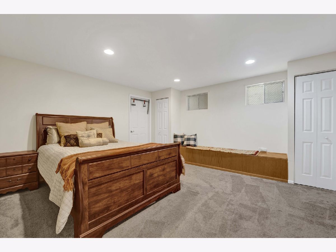
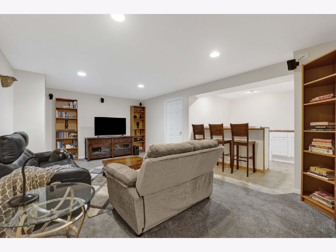
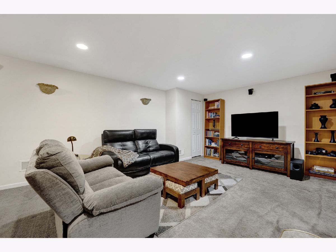
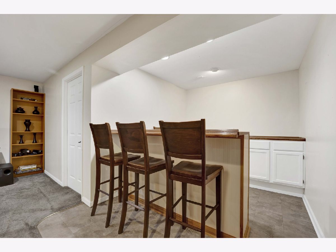
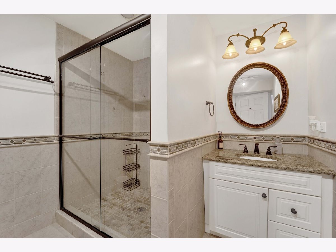
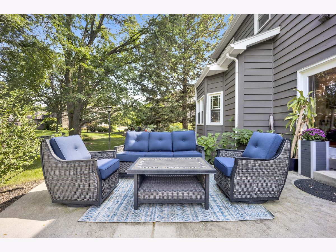
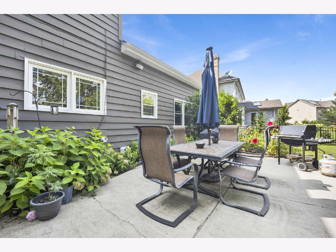
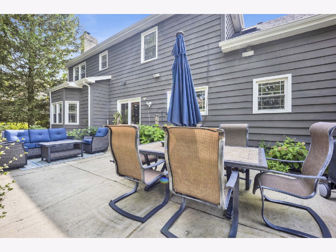
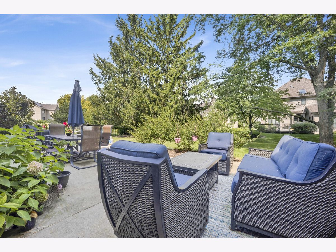
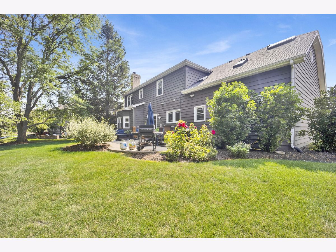
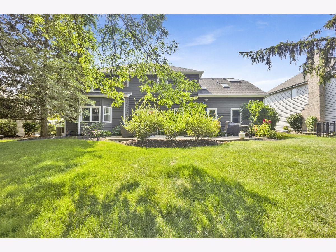
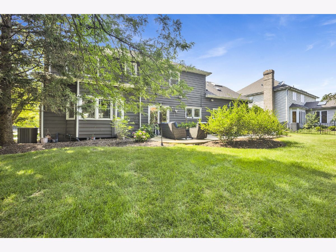
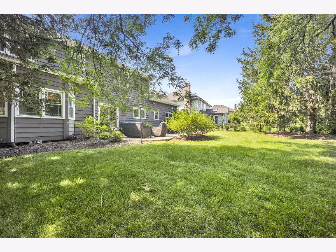
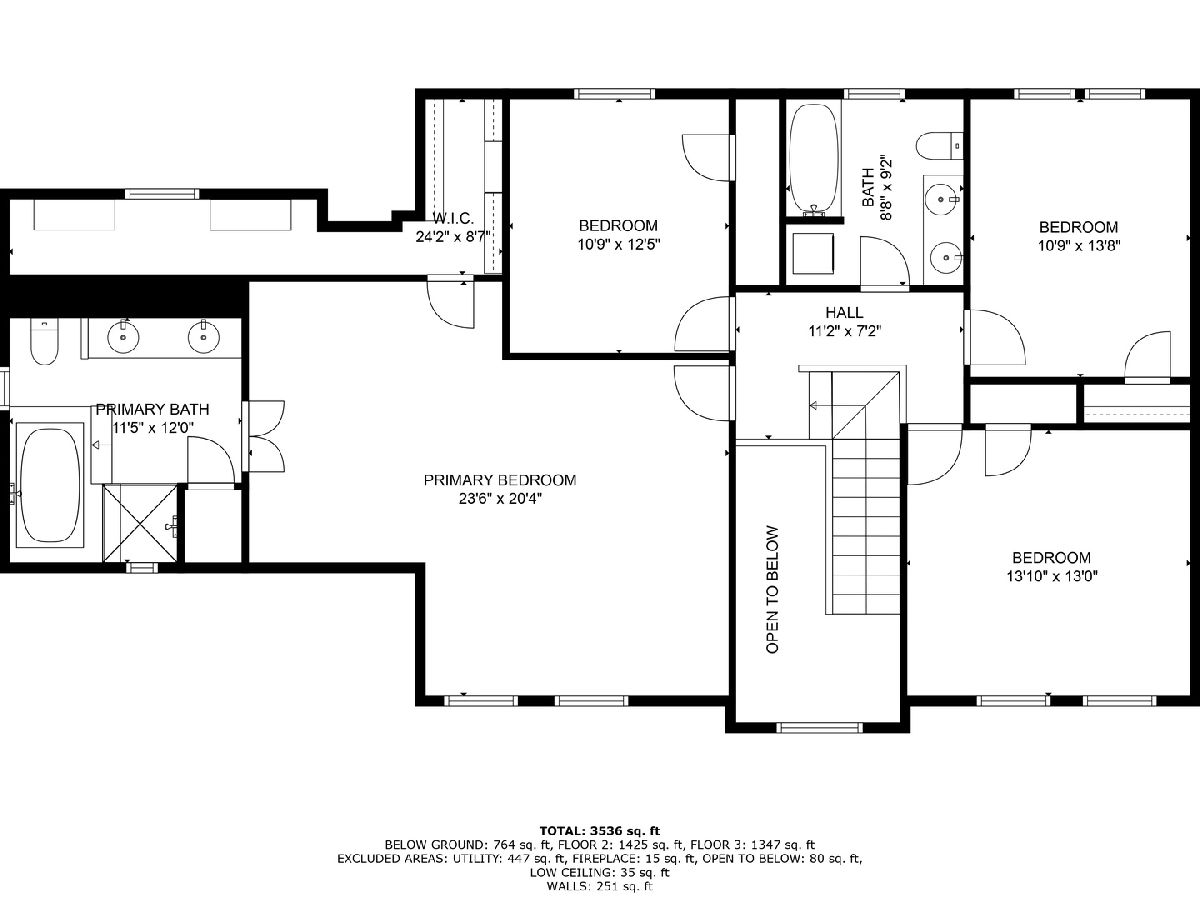
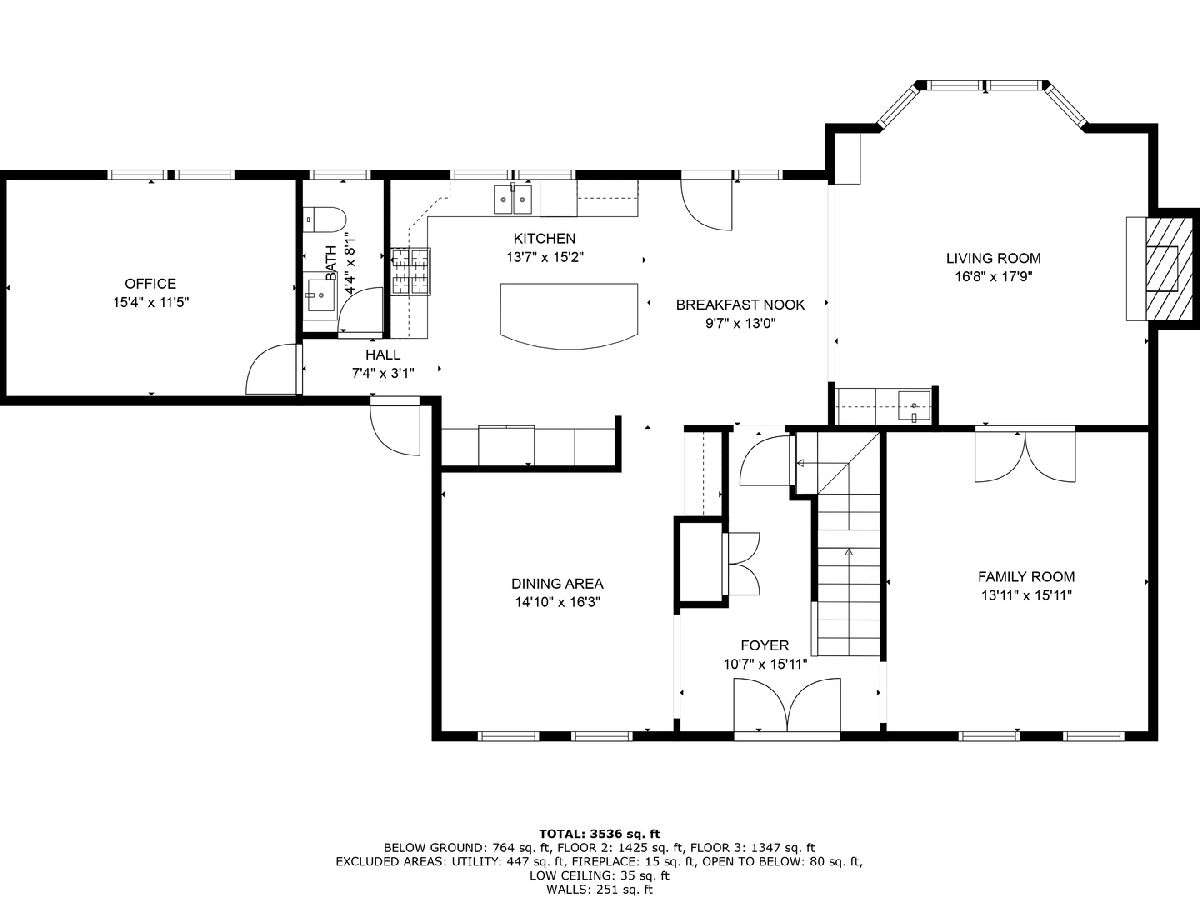
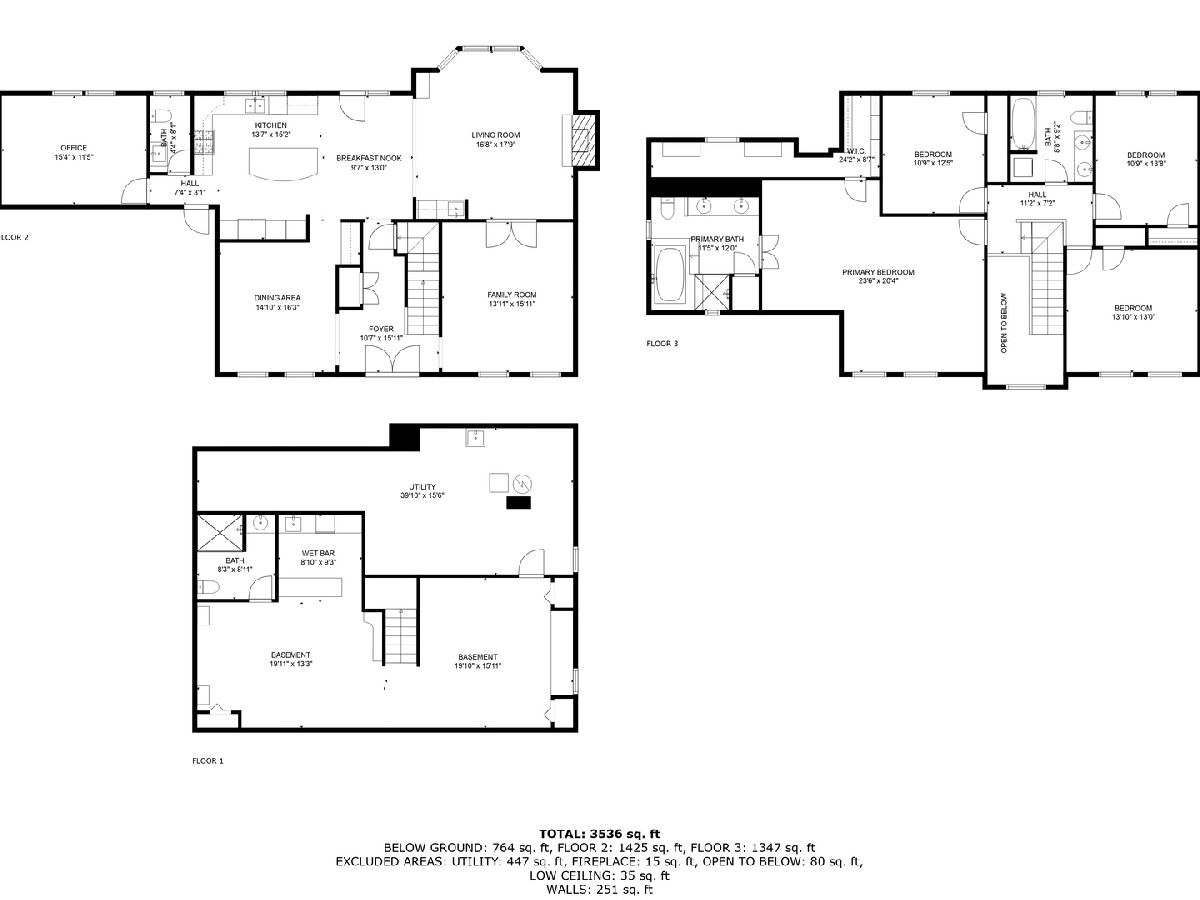
Room Specifics
Total Bedrooms: 4
Bedrooms Above Ground: 4
Bedrooms Below Ground: 0
Dimensions: —
Floor Type: —
Dimensions: —
Floor Type: —
Dimensions: —
Floor Type: —
Full Bathrooms: 4
Bathroom Amenities: Whirlpool,Separate Shower,Double Sink
Bathroom in Basement: 1
Rooms: —
Basement Description: —
Other Specifics
| 2 | |
| — | |
| — | |
| — | |
| — | |
| 125x85 | |
| — | |
| — | |
| — | |
| — | |
| Not in DB | |
| — | |
| — | |
| — | |
| — |
Tax History
| Year | Property Taxes |
|---|---|
| 2025 | $13,401 |
Contact Agent
Nearby Similar Homes
Nearby Sold Comparables
Contact Agent
Listing Provided By
Option Premier LLC


