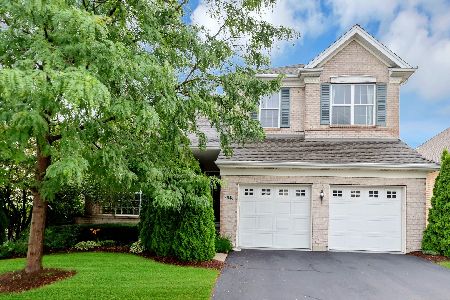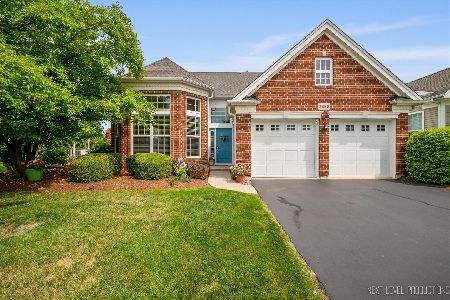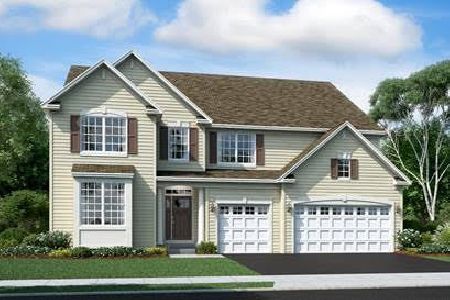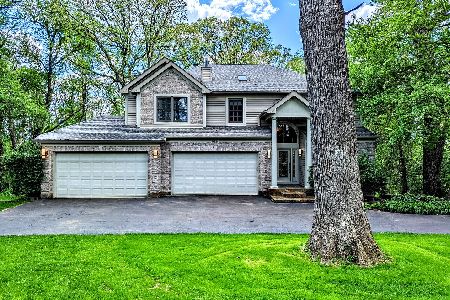39W526 Lori Lane, Elgin, Illinois 60124
$839,000
|
For Sale
|
|
| Status: | Contingent |
| Sqft: | 4,400 |
| Cost/Sqft: | $191 |
| Beds: | 6 |
| Baths: | 7 |
| Year Built: | 1997 |
| Property Taxes: | $16,043 |
| Days On Market: | 24 |
| Lot Size: | 0,00 |
Description
Over 2 Acres of Private Estate Living where Nature meets luxury! This sprawling custom cedar & stone ranch with finished walk-out basement. - brimming with character, craftsmanship, and modern updates. From handcrafted archways and built-in grandfather clock to brilliant stained glass and custom woodwork, every detail tells a story. The huge primary suite boasts maple, black walnut & marble fireplace, built-in entertainment center, and a spa-like bath with separate shower and whirlpool tub. Enjoy morning coffee on the new private composite deck overlooking serene, wooded grounds. The second bedroom also features a private suite offering a brand-new bath and private sunroom with new windows. The professionally updated kitchen features white hickory cabinetry, granite counters, subway tile backsplash, large island, and sunny table space. Gather in the sunken living room with wall-to-wall windows and Castle Rock stone fireplace, or work from home in the spacious den with built-ins and cherry wood floors. A screened-in porch with new windows is perfect for rainy days. The walk-out basement is an entertainer's dream with radiant heat, custom wet bar, pool table space, family room with fireplace, 2 bedrooms, and a full bath. Step outside to a backyard oasis with in-ground pool, pergola, and stamped concrete patio. A newer detached garage workshop & coach house offers incredible flexibility - the heated main level fits 5 cars with 12-ft doors and 14-ft ceilings, while the finished second floor boasts 2 bedrooms, 1.5 baths, a full kitchen, hardwood floors, and its own fireplace - ideal for guests, in-laws, or a private second residence. Surrounded by nature and wildlife, this property offers year-round beauty - especially in the fall. Car lift excluded but available for purchase. Your private estate awaits, schedule your showing today before this one gets away!
Property Specifics
| Single Family | |
| — | |
| — | |
| 1997 | |
| — | |
| — | |
| No | |
| — |
| Kane | |
| — | |
| 0 / Not Applicable | |
| — | |
| — | |
| — | |
| 12441799 | |
| 0525176009 |
Nearby Schools
| NAME: | DISTRICT: | DISTANCE: | |
|---|---|---|---|
|
Grade School
Prairie View Grade School |
301 | — | |
|
Middle School
Prairie Knolls Middle School |
301 | Not in DB | |
|
High School
Central High School |
301 | Not in DB | |
Property History
| DATE: | EVENT: | PRICE: | SOURCE: |
|---|---|---|---|
| 9 Dec, 2019 | Sold | $484,000 | MRED MLS |
| 25 Oct, 2019 | Under contract | $499,000 | MRED MLS |
| 16 Jul, 2019 | Listed for sale | $499,000 | MRED MLS |
| 22 Aug, 2025 | Under contract | $839,000 | MRED MLS |
| 14 Aug, 2025 | Listed for sale | $839,000 | MRED MLS |
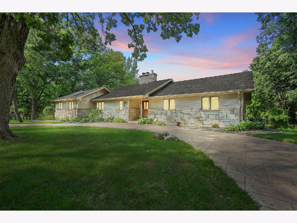
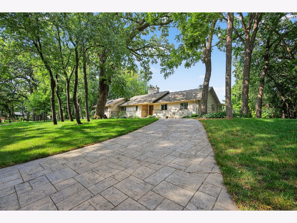
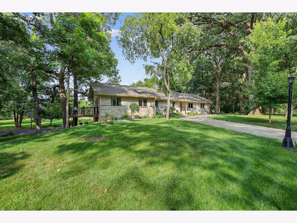
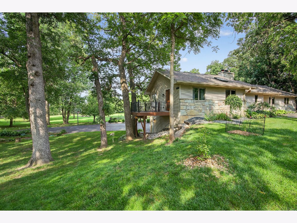
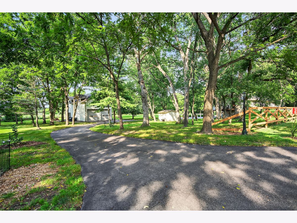
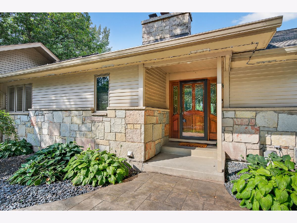
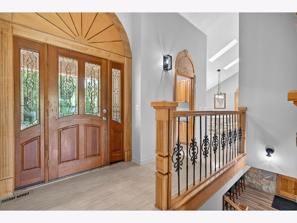
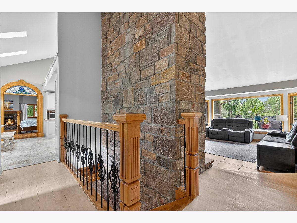
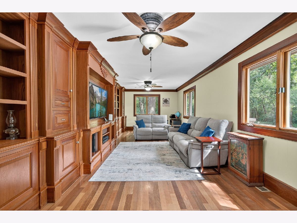
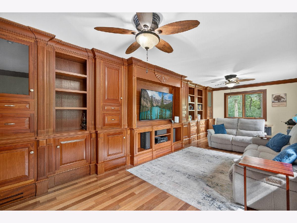
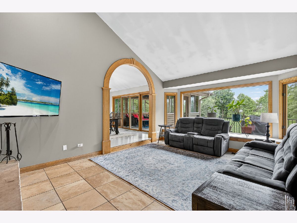
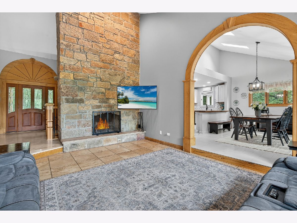
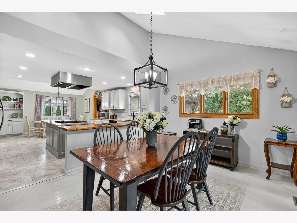
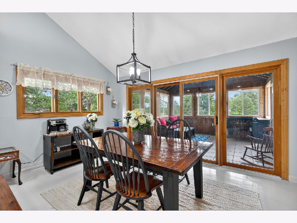
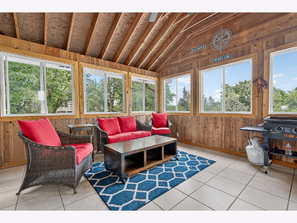
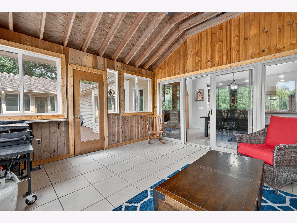
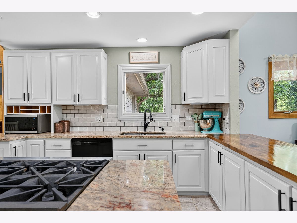
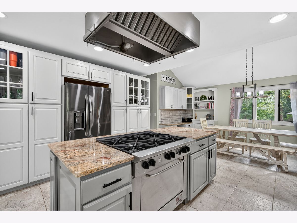
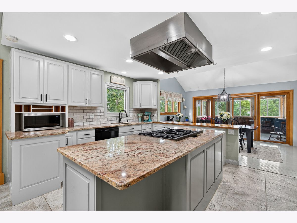
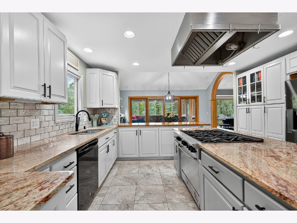
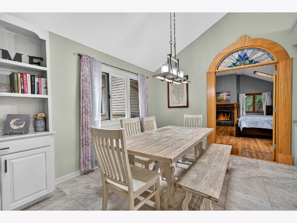
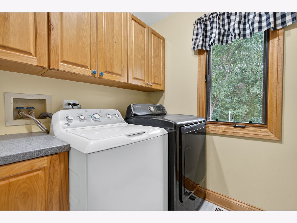
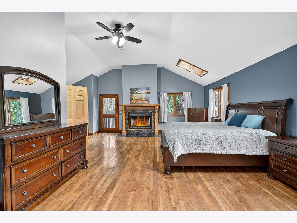
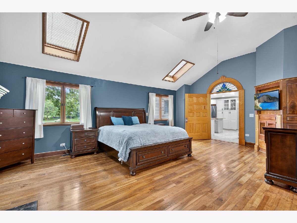
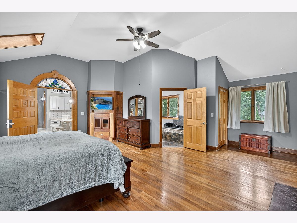
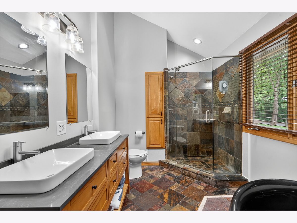
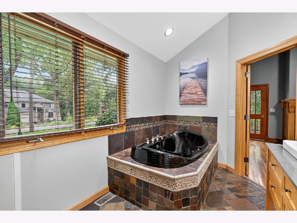
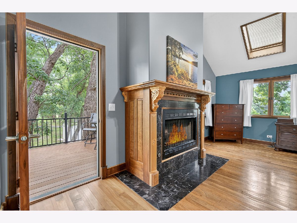
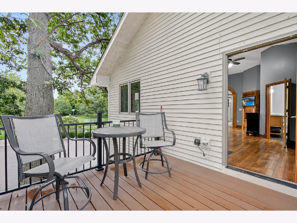
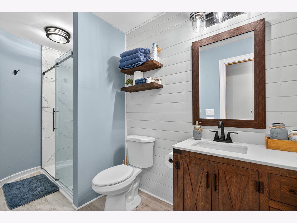
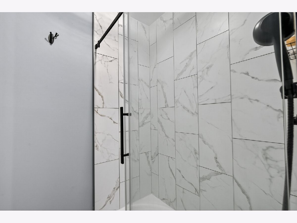
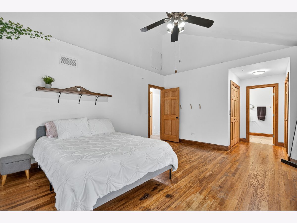
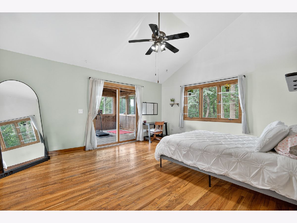
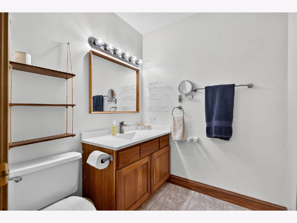
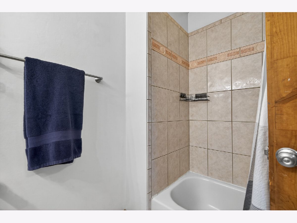
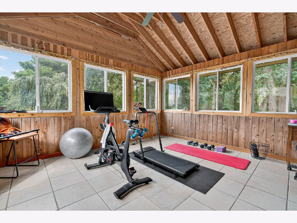
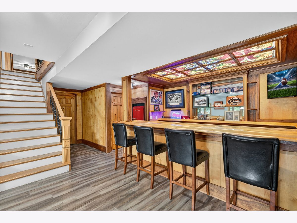
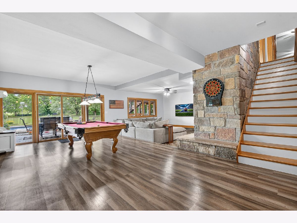
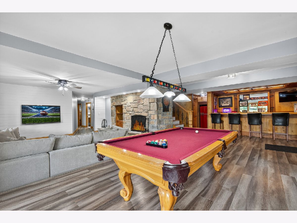
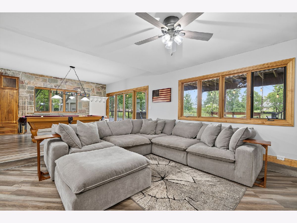
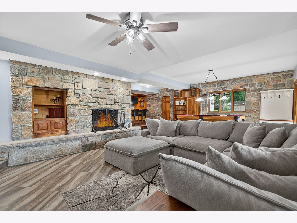
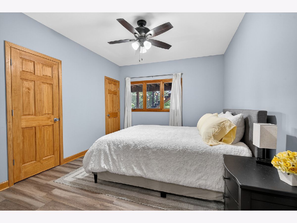
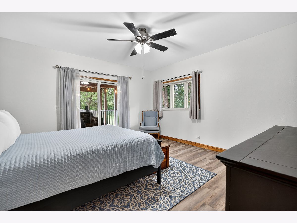
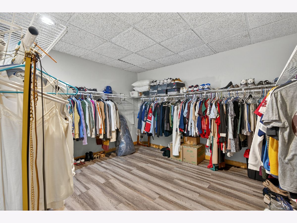
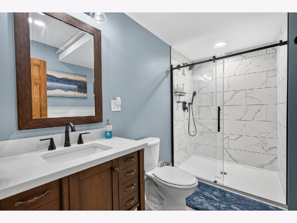
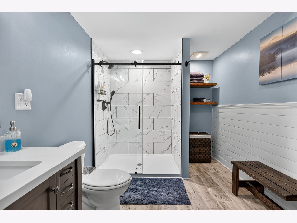
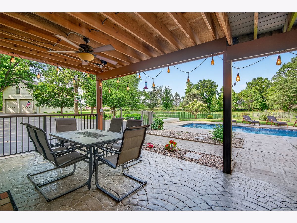
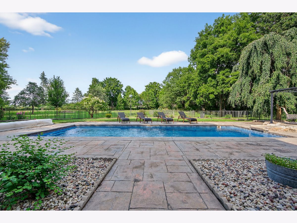
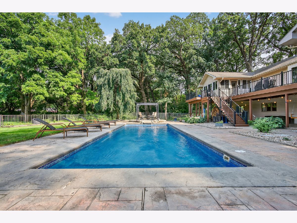
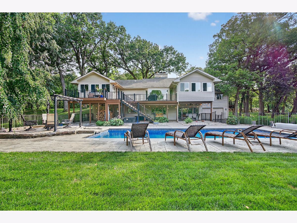
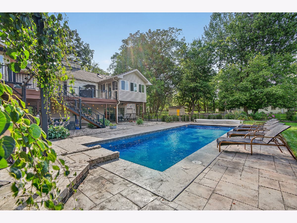
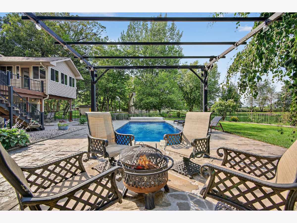
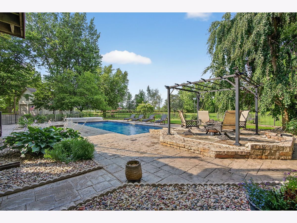
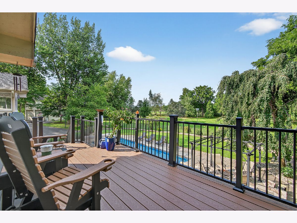
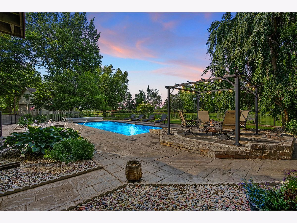
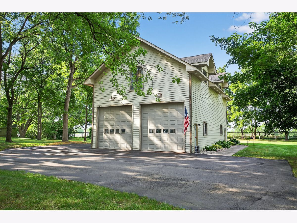
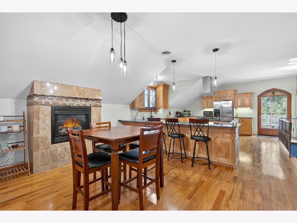
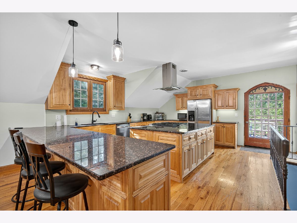
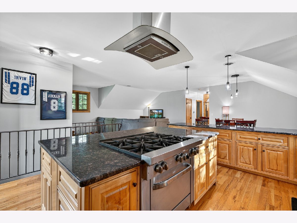
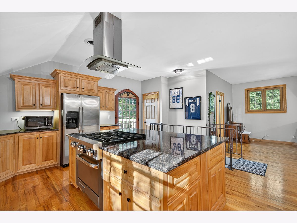
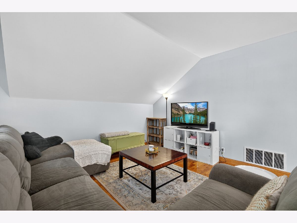
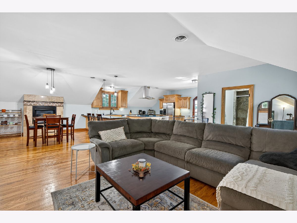
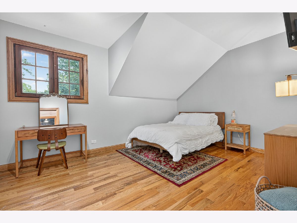
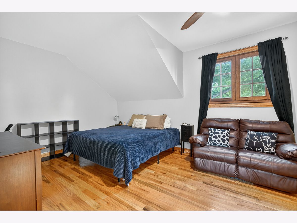
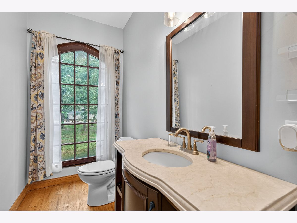
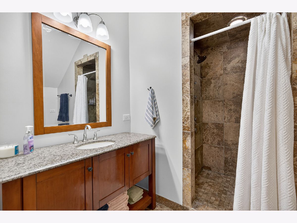
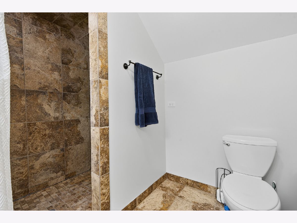
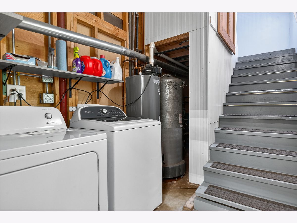
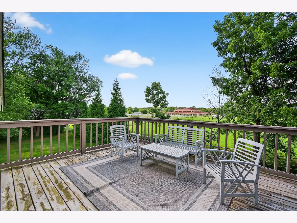
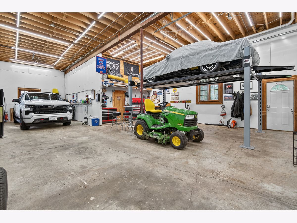
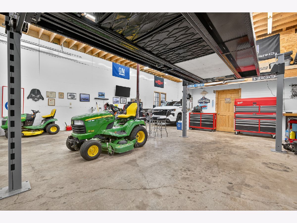
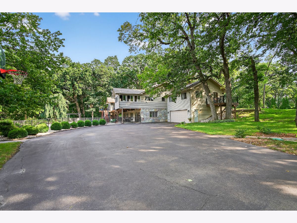
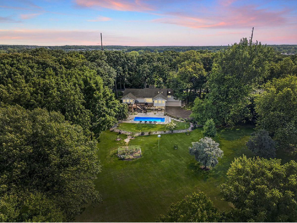
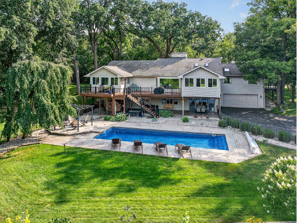
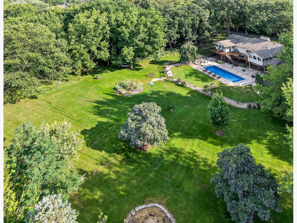
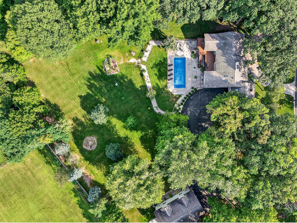
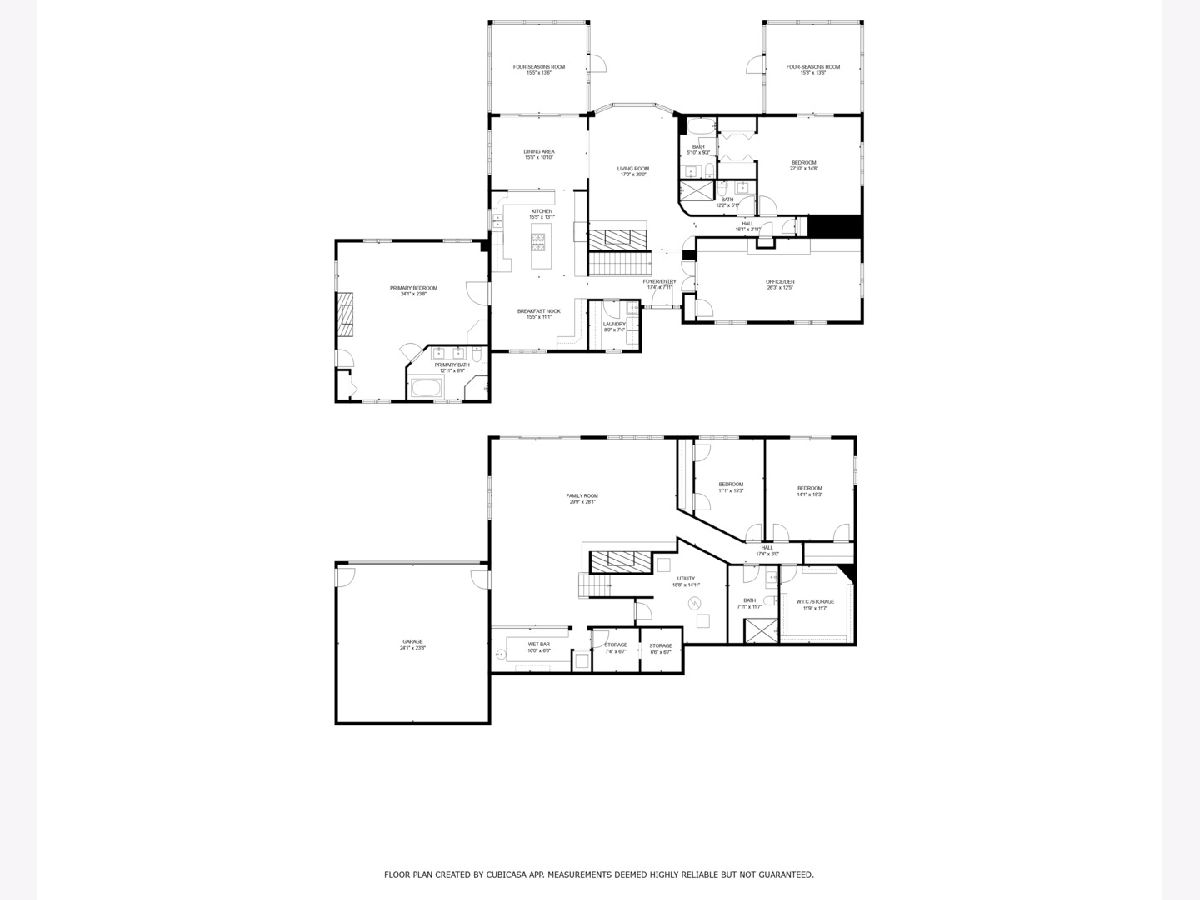
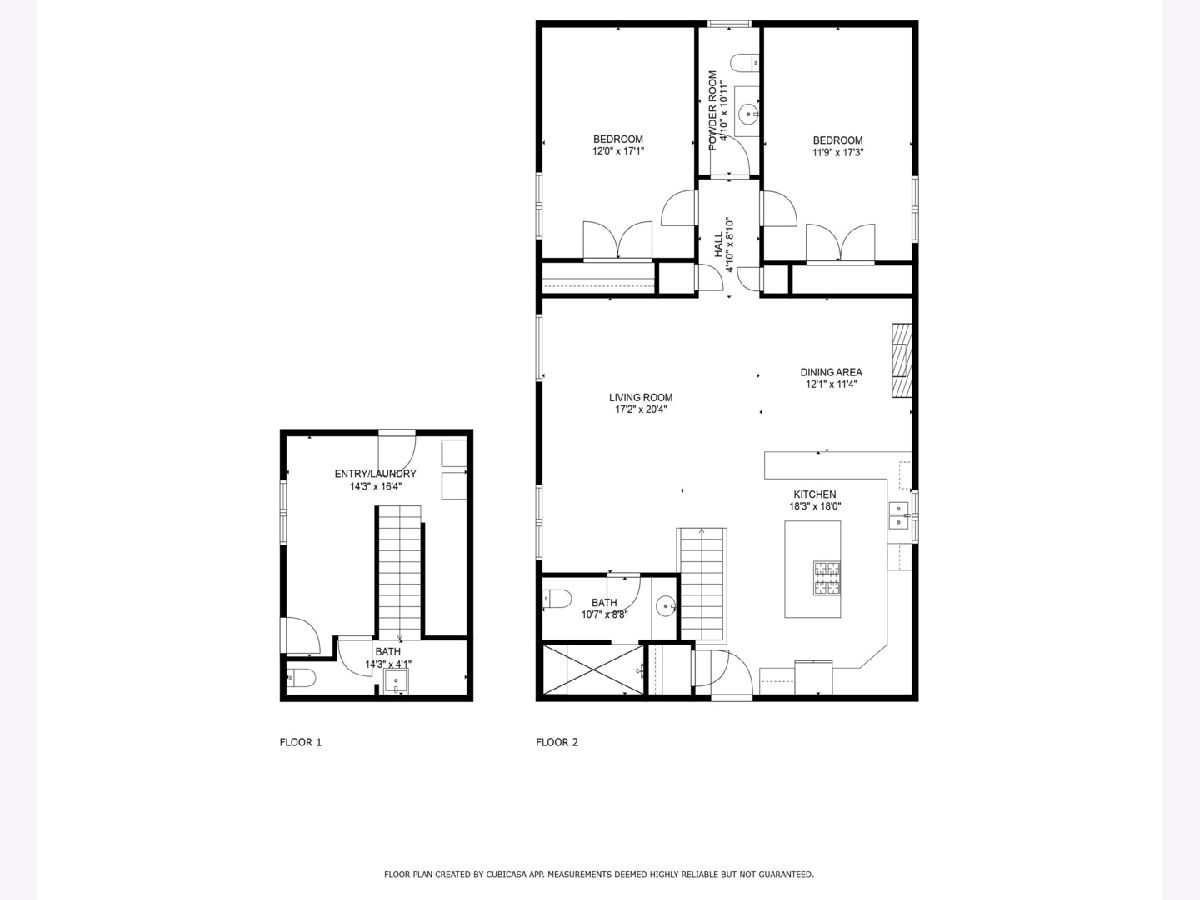
Room Specifics
Total Bedrooms: 6
Bedrooms Above Ground: 6
Bedrooms Below Ground: 0
Dimensions: —
Floor Type: —
Dimensions: —
Floor Type: —
Dimensions: —
Floor Type: —
Dimensions: —
Floor Type: —
Dimensions: —
Floor Type: —
Full Bathrooms: 7
Bathroom Amenities: Whirlpool,Separate Shower,Double Sink,Soaking Tub
Bathroom in Basement: 1
Rooms: —
Basement Description: —
Other Specifics
| 4 | |
| — | |
| — | |
| — | |
| — | |
| 92736 | |
| Unfinished | |
| — | |
| — | |
| — | |
| Not in DB | |
| — | |
| — | |
| — | |
| — |
Tax History
| Year | Property Taxes |
|---|---|
| 2019 | $11,833 |
| 2025 | $16,043 |
Contact Agent
Nearby Similar Homes
Nearby Sold Comparables
Contact Agent
Listing Provided By
Redfin Corporation

