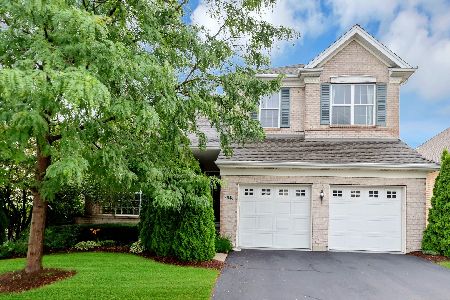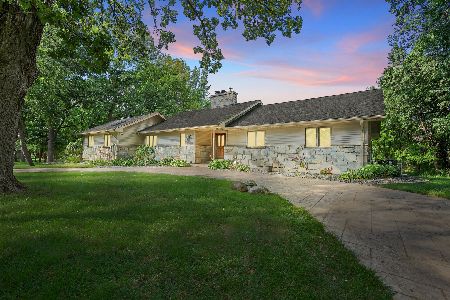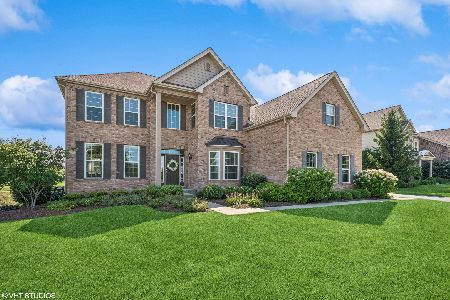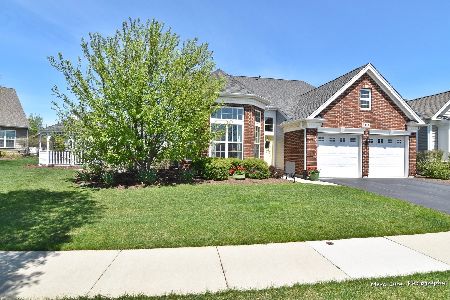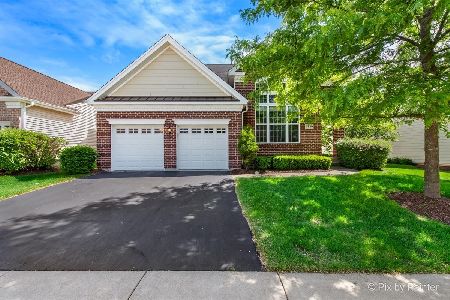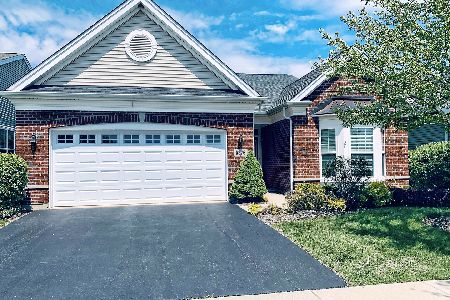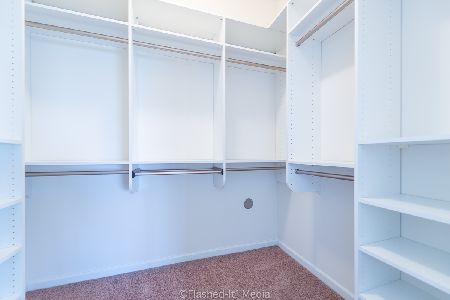3880 Kingsmill Drive, Elgin, Illinois 60124
$475,000
|
For Sale
|
|
| Status: | Contingent |
| Sqft: | 2,415 |
| Cost/Sqft: | $197 |
| Beds: | 3 |
| Baths: | 3 |
| Year Built: | 2007 |
| Property Taxes: | $9,043 |
| Days On Market: | 51 |
| Lot Size: | 0,21 |
Description
Welcome to Bowes Creek Club's Regency Active Adult Community. This home has an idyllic setting with water views, beautiful gardens and private patio with a gazebo creating the perfect private outdoor living space. This home lives like a ranch with additional space on the 2nd level for quests or when you need a little quiet time. Living room with volume ceilings, detailed millwork, hardwood floors and gorgeous bay window for sunset and water views is open to spacious light filled dining room. Kitchen is fit for a chef with beautiful cabinetry, granite, stainless appliances, breakfast bar and pantry. Stunning family room and breakfast room has volume ceilings, lots of windows, hardwood floors and access to your huge patio and gazebo. Double door entry to the primary bedroom with private bath featuring dual sinks, jetted tub and walk-in shower. Generously sized 2nd bedroom on main level, hall bath with walk-in shower and laundry/mud room completes this main level. 2nd floor has impressive loft, 3rd bedroom, full bath and den with French doors (currently used as a guest bedroom). There is also amazing walk-in storage on the 2nd level. This is an immaculate home in a 55 and over community with clubhouse, pool, fitness area and much more.
Property Specifics
| Single Family | |
| — | |
| — | |
| 2007 | |
| — | |
| LINWOOD-CUSTOM | |
| No | |
| 0.21 |
| Kane | |
| Bowes Creek Country Club | |
| 227 / Monthly | |
| — | |
| — | |
| — | |
| 12421411 | |
| 0525329019 |
Property History
| DATE: | EVENT: | PRICE: | SOURCE: |
|---|---|---|---|
| 10 Jan, 2014 | Sold | $287,500 | MRED MLS |
| 9 Dec, 2013 | Under contract | $314,900 | MRED MLS |
| 25 Nov, 2013 | Listed for sale | $314,900 | MRED MLS |
| 14 Sep, 2020 | Sold | $341,000 | MRED MLS |
| 14 Jul, 2020 | Under contract | $344,900 | MRED MLS |
| 7 May, 2020 | Listed for sale | $344,900 | MRED MLS |
| 27 Jul, 2025 | Under contract | $475,000 | MRED MLS |
| 19 Jul, 2025 | Listed for sale | $475,000 | MRED MLS |
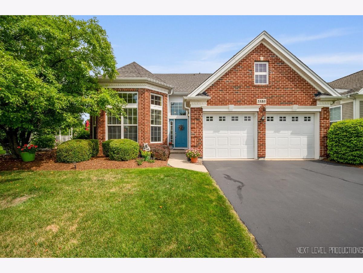
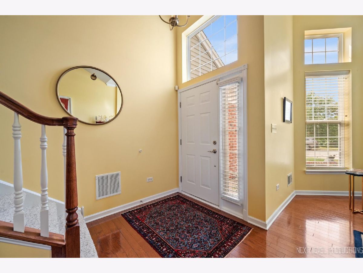
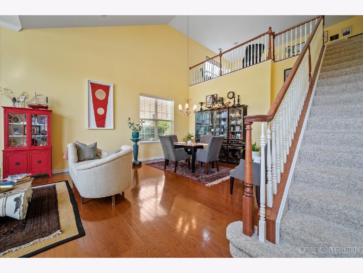
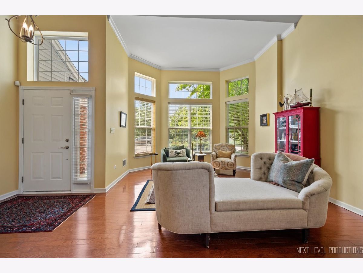
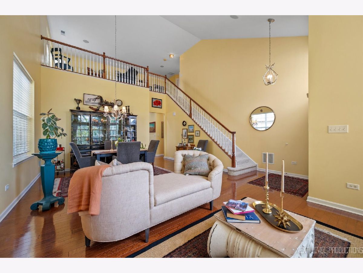
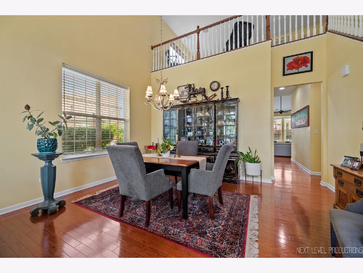
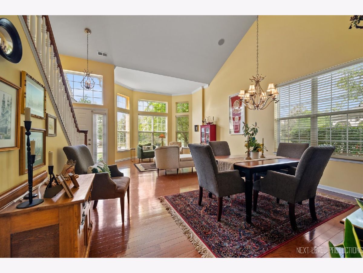
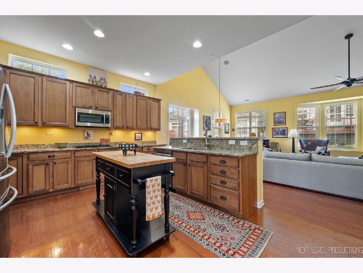
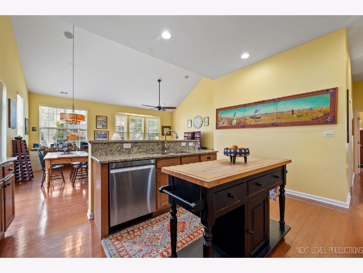
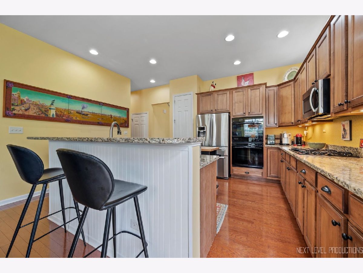
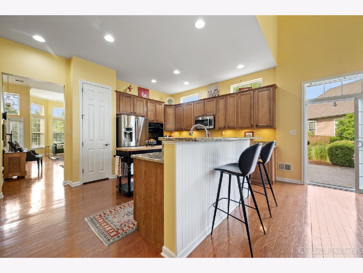
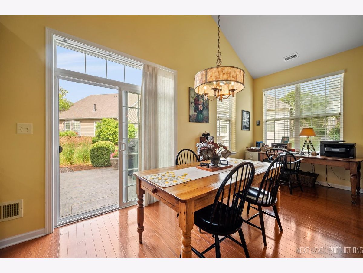
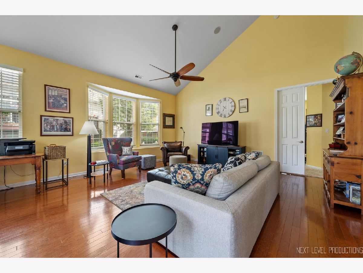
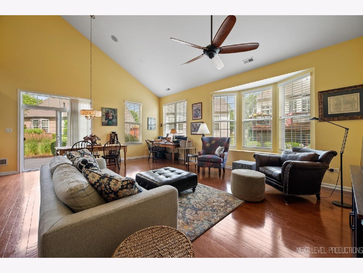
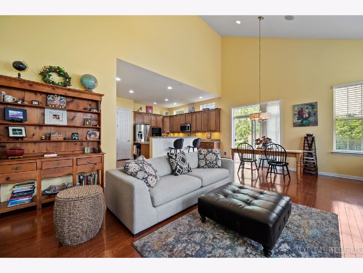
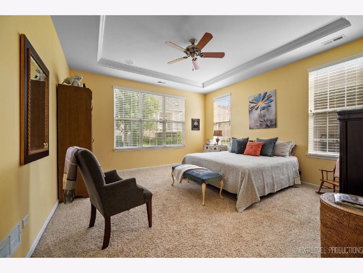
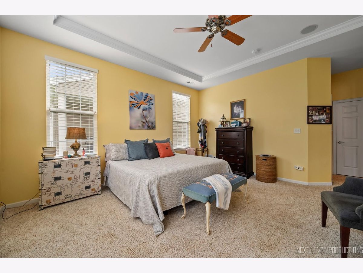
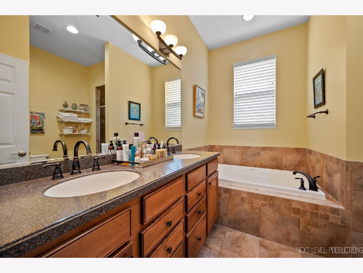
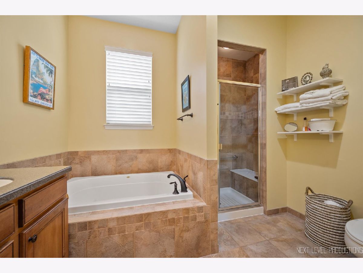
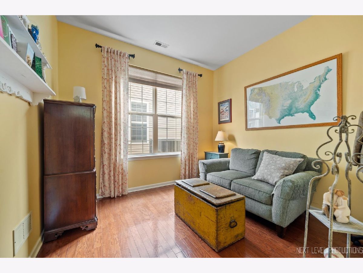
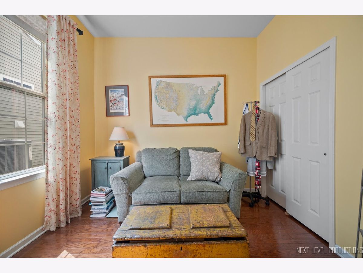
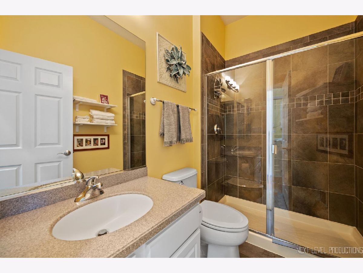
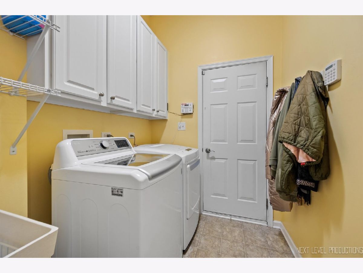
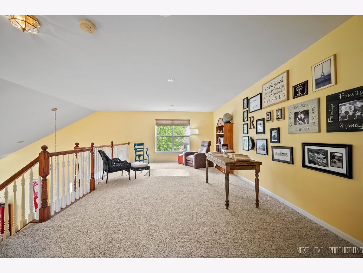
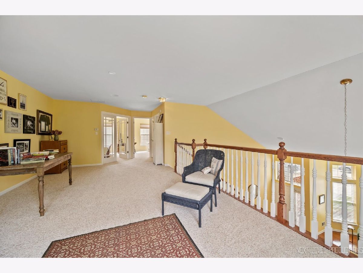
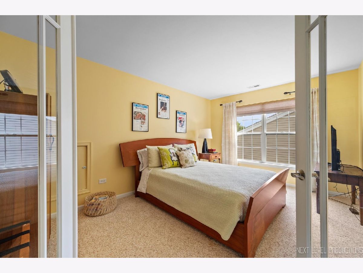
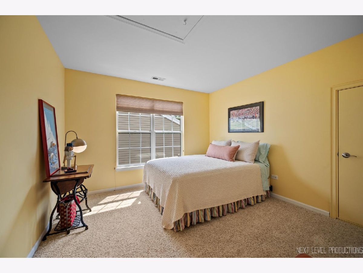
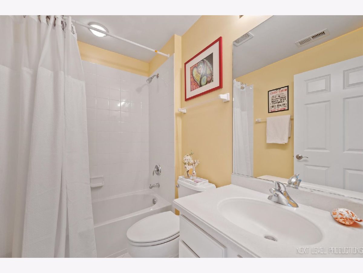
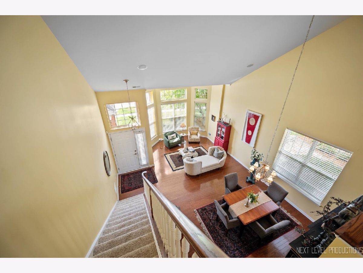
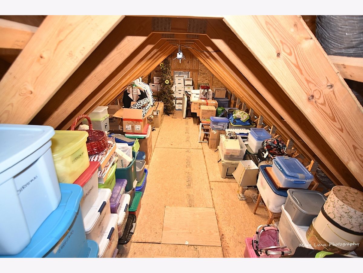
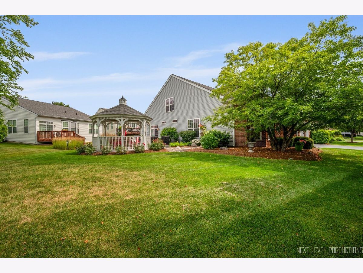
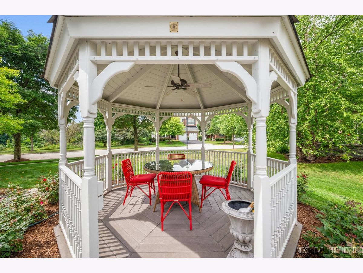
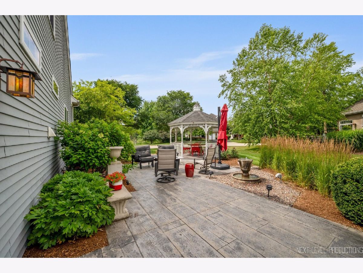
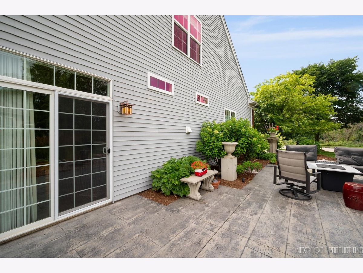
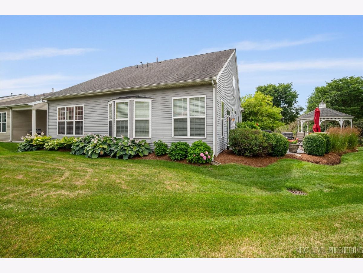
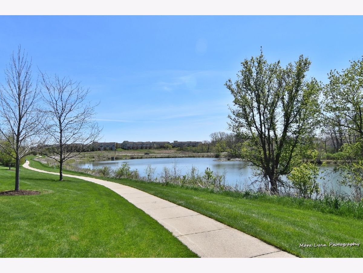
Room Specifics
Total Bedrooms: 3
Bedrooms Above Ground: 3
Bedrooms Below Ground: 0
Dimensions: —
Floor Type: —
Dimensions: —
Floor Type: —
Full Bathrooms: 3
Bathroom Amenities: Whirlpool,Separate Shower,Double Sink
Bathroom in Basement: 0
Rooms: —
Basement Description: —
Other Specifics
| 2 | |
| — | |
| — | |
| — | |
| — | |
| 110X49X60X72X43X42 | |
| — | |
| — | |
| — | |
| — | |
| Not in DB | |
| — | |
| — | |
| — | |
| — |
Tax History
| Year | Property Taxes |
|---|---|
| 2014 | $12,779 |
| 2020 | $8,254 |
| 2025 | $9,043 |
Contact Agent
Nearby Similar Homes
Nearby Sold Comparables
Contact Agent
Listing Provided By
Karen Douglas Realty

