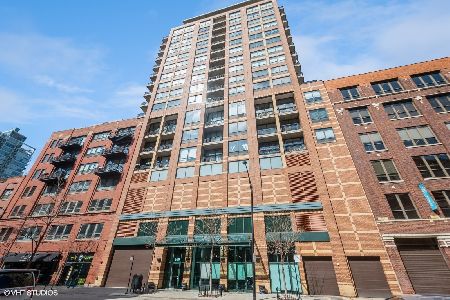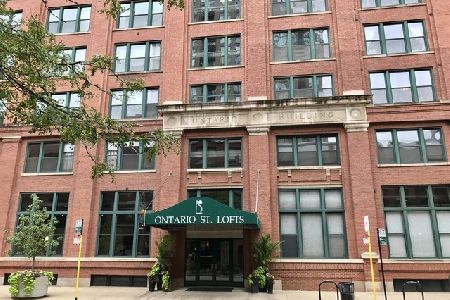400 Ontario Street, Near North Side, Chicago, Illinois 60654
$475,000
|
For Sale
|
|
| Status: | Contingent |
| Sqft: | 1,310 |
| Cost/Sqft: | $363 |
| Beds: | 2 |
| Baths: | 2 |
| Year Built: | 1999 |
| Property Taxes: | $11,081 |
| Days On Market: | 172 |
| Lot Size: | 0,00 |
Description
Live in the best pocket of River North in this 2 Bedroom 2 Bathroom Corner Unit boasting a massive private terrace with 180 degree views of the entire city. Wood laminate floors throughout as well as updated appliances, HVAC 2024. Open floor plan with newly remodeled kitchen featuring updated cabinetry, new stainless steel appliances, granite countertops, pantry, separate dinning area that flows to the large living room that features tons of natural light from the floor to ceiling windows that lead directly out to the private terrace. Spacious primary suite with tons of natural light, walk-in closet, second closet, an ensuite bathroom featuring dual vanity, walk-in shower and separate tub. Generously sized second bedroom with ample closet space. Full second bathroom with vanity and tub shower. In Unit Washer Dryer and tons of storage throughout. Additional storage locker included. Garage Parking Available for additional amount. Building features 24-hour door staff, on-site management, exercise room, package receiving room and bike storage. Prime location with access to Montgomery Ward Park, Larrabee dog park, Chicago River Walk, Health/Wellness Clubs such as East Bank Club and Bian, Erie Cafe, Target, groceries, Starbucks, bars/nightlife, public transportation and easy access to the highway.
Property Specifics
| Condos/Townhomes | |
| 18 | |
| — | |
| 1999 | |
| — | |
| — | |
| No | |
| — |
| Cook | |
| Gallery 400 | |
| 913 / Monthly | |
| — | |
| — | |
| — | |
| 12315205 | |
| 17091270361047 |
Property History
| DATE: | EVENT: | PRICE: | SOURCE: |
|---|---|---|---|
| 14 Apr, 2015 | Sold | $445,000 | MRED MLS |
| 4 Mar, 2015 | Under contract | $460,000 | MRED MLS |
| 27 Feb, 2015 | Listed for sale | $460,000 | MRED MLS |
| 10 Aug, 2025 | Under contract | $475,000 | MRED MLS |
| 19 Mar, 2025 | Listed for sale | $475,000 | MRED MLS |
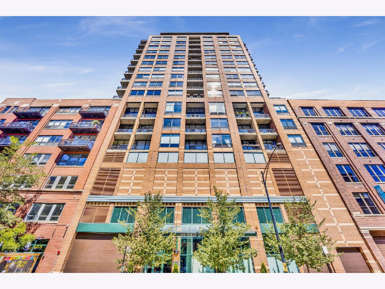
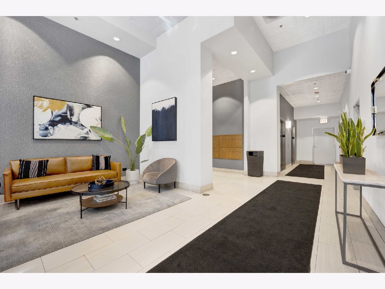
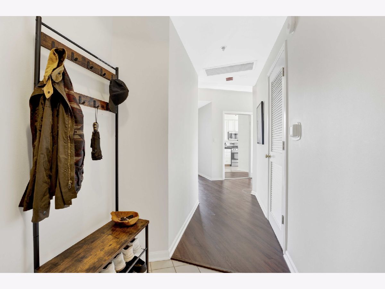
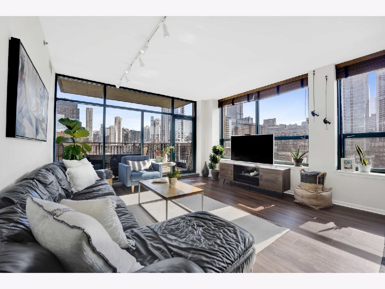
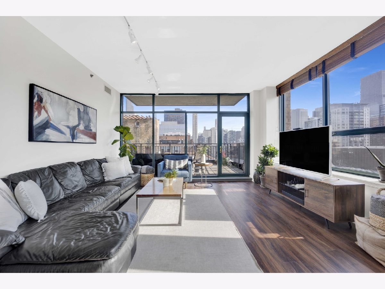
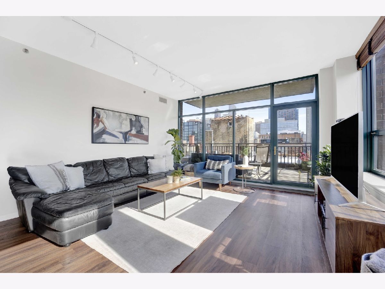
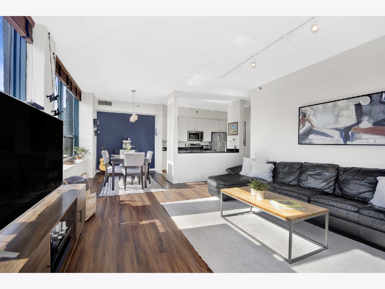
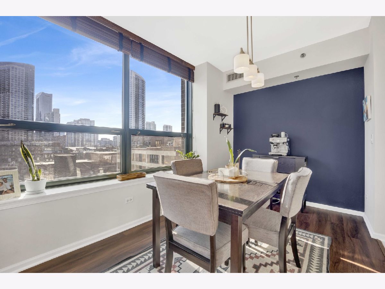
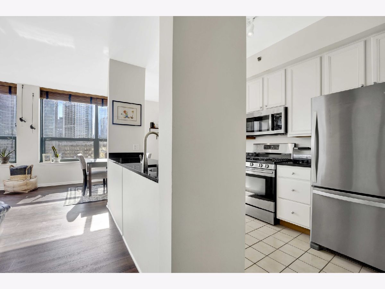
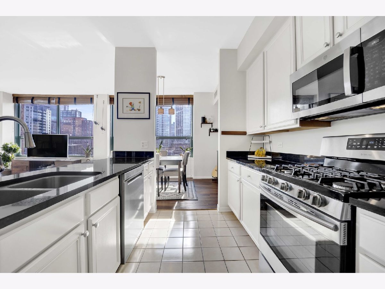
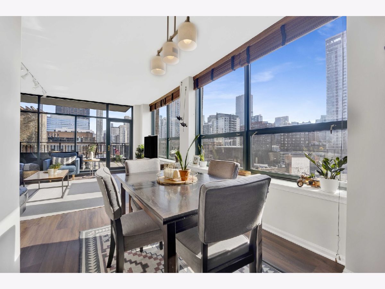
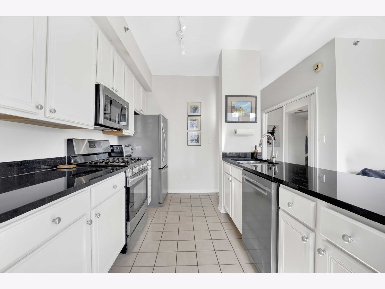
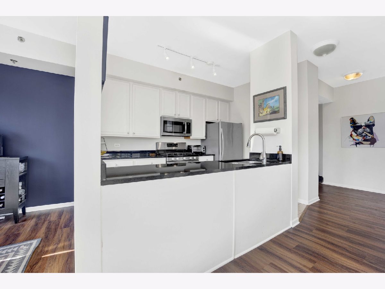
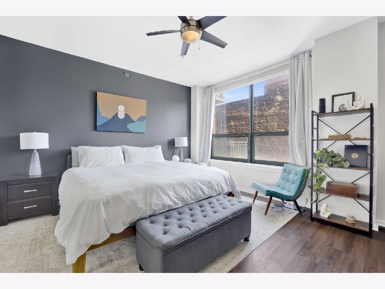
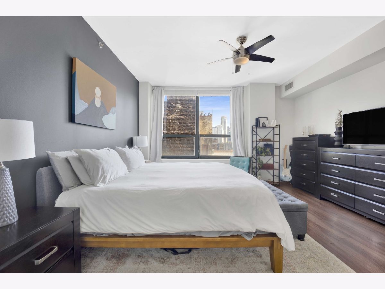
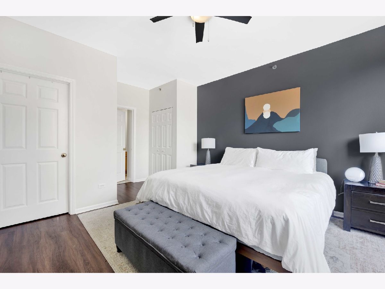
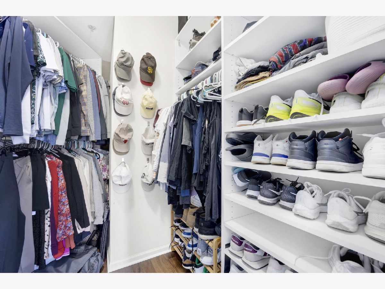
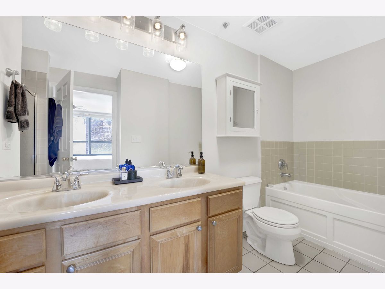
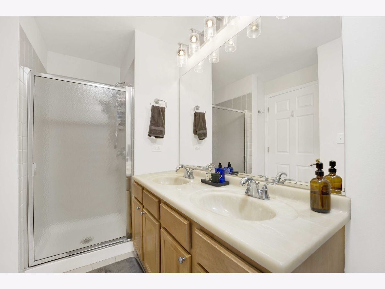
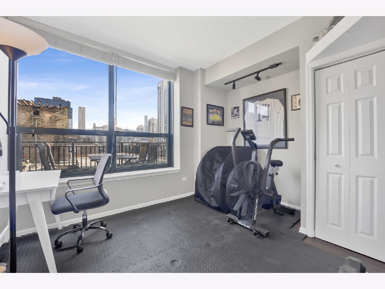
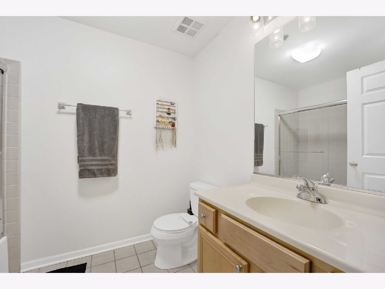
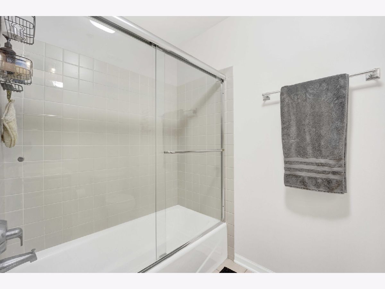
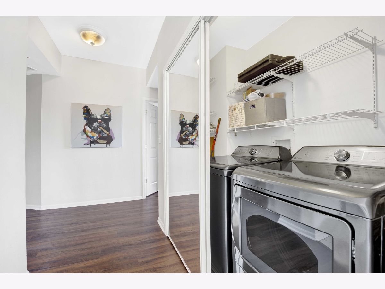
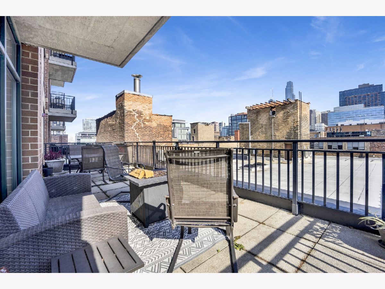
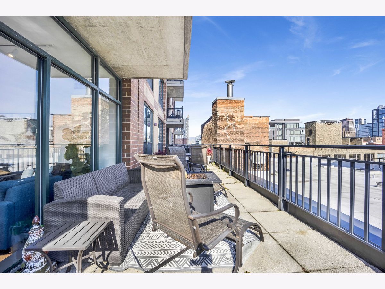
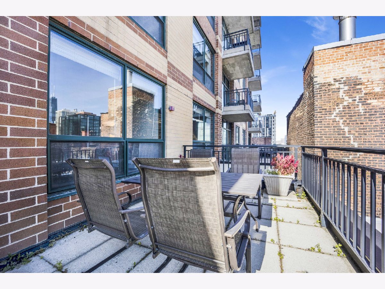
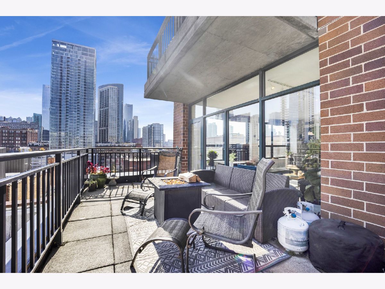
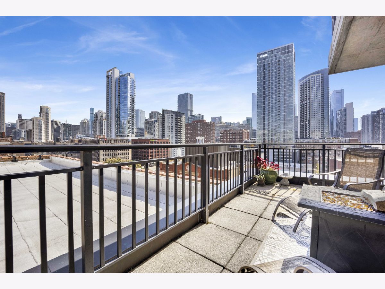
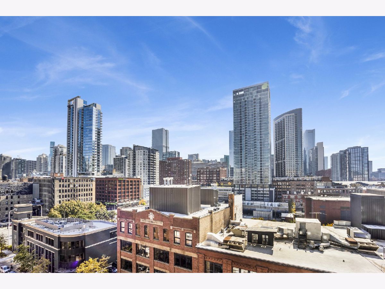
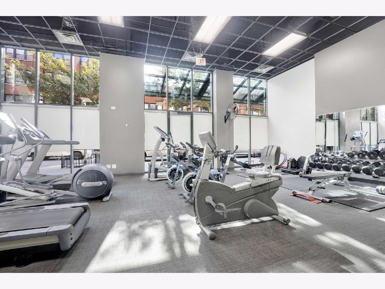
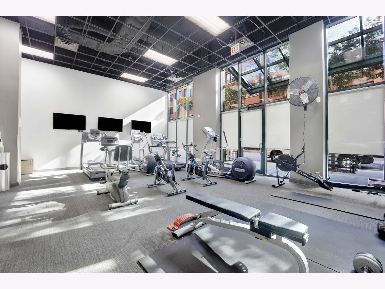
Room Specifics
Total Bedrooms: 2
Bedrooms Above Ground: 2
Bedrooms Below Ground: 0
Dimensions: —
Floor Type: —
Full Bathrooms: 2
Bathroom Amenities: Whirlpool,Separate Shower,Double Sink,Soaking Tub
Bathroom in Basement: 0
Rooms: —
Basement Description: —
Other Specifics
| 1 | |
| — | |
| — | |
| — | |
| — | |
| COMMON | |
| — | |
| — | |
| — | |
| — | |
| Not in DB | |
| — | |
| — | |
| — | |
| — |
Tax History
| Year | Property Taxes |
|---|---|
| 2015 | $5,582 |
| 2025 | $11,081 |
Contact Agent
Nearby Similar Homes
Nearby Sold Comparables
Contact Agent
Listing Provided By
@properties Christie's International Real Estate

