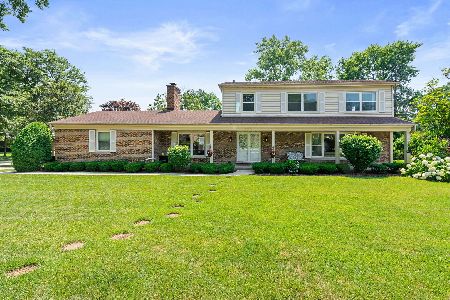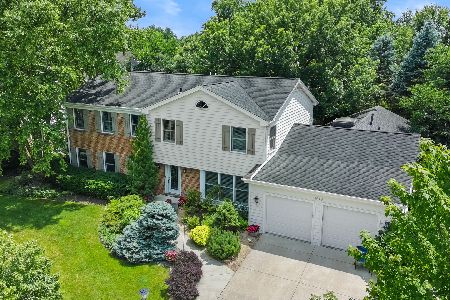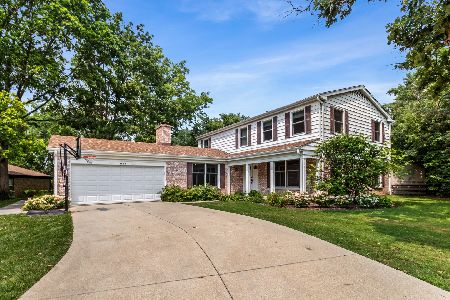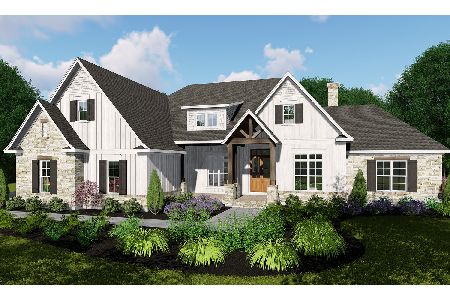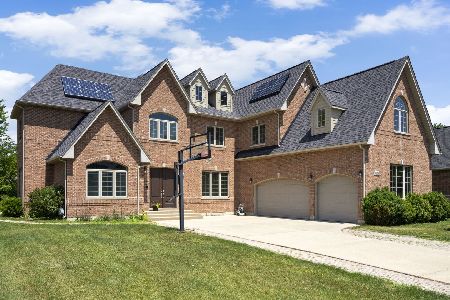4024 Picardy Drive, Northbrook, Illinois 60062
$879,000
|
For Sale
|
|
| Status: | Active |
| Sqft: | 2,479 |
| Cost/Sqft: | $355 |
| Beds: | 4 |
| Baths: | 3 |
| Year Built: | 1971 |
| Property Taxes: | $9,800 |
| Days On Market: | 52 |
| Lot Size: | 0,27 |
Description
Welcome to this beautifully updated 4-bedroom, 2.5-bath ranch home! Step inside to discover brand-new hardwood flooring throughout the first floor, setting a warm and modern tone. The large living room features soaring vaulted ceilings and is bathed in natural sunlight, creating an inviting atmosphere. Enjoy cozy evenings in the spacious family room, complete with a charming gas-burning fireplace and sliding glass doors that open to your private patio-perfect for entertaining or relaxing. The updated kitchen boasts modern appliances and a fresh design, ideal for both everyday meals and special gatherings. A convenient first-floor laundry room adds to the home's functionality. The Newly Finished basement offers plenty of opportunity to enjoy the lower level rec room, extra storage, etc. This move-in-ready ranch offers both comfort and style-come see it for yourself!
Property Specifics
| Single Family | |
| — | |
| — | |
| 1971 | |
| — | |
| RANCH | |
| No | |
| 0.27 |
| Cook | |
| Charlemagne | |
| 145 / Annual | |
| — | |
| — | |
| — | |
| 12441653 | |
| 04063070120000 |
Nearby Schools
| NAME: | DISTRICT: | DISTANCE: | |
|---|---|---|---|
|
Grade School
Hickory Point Elementary School |
27 | — | |
|
Middle School
Wood Oaks Junior High School |
27 | Not in DB | |
|
High School
Glenbrook North High School |
225 | Not in DB | |
Property History
| DATE: | EVENT: | PRICE: | SOURCE: |
|---|---|---|---|
| — | Last price change | $889,000 | MRED MLS |
| 8 Aug, 2025 | Listed for sale | $889,000 | MRED MLS |
| 25 Aug, 2025 | Listed for sale | $0 | MRED MLS |
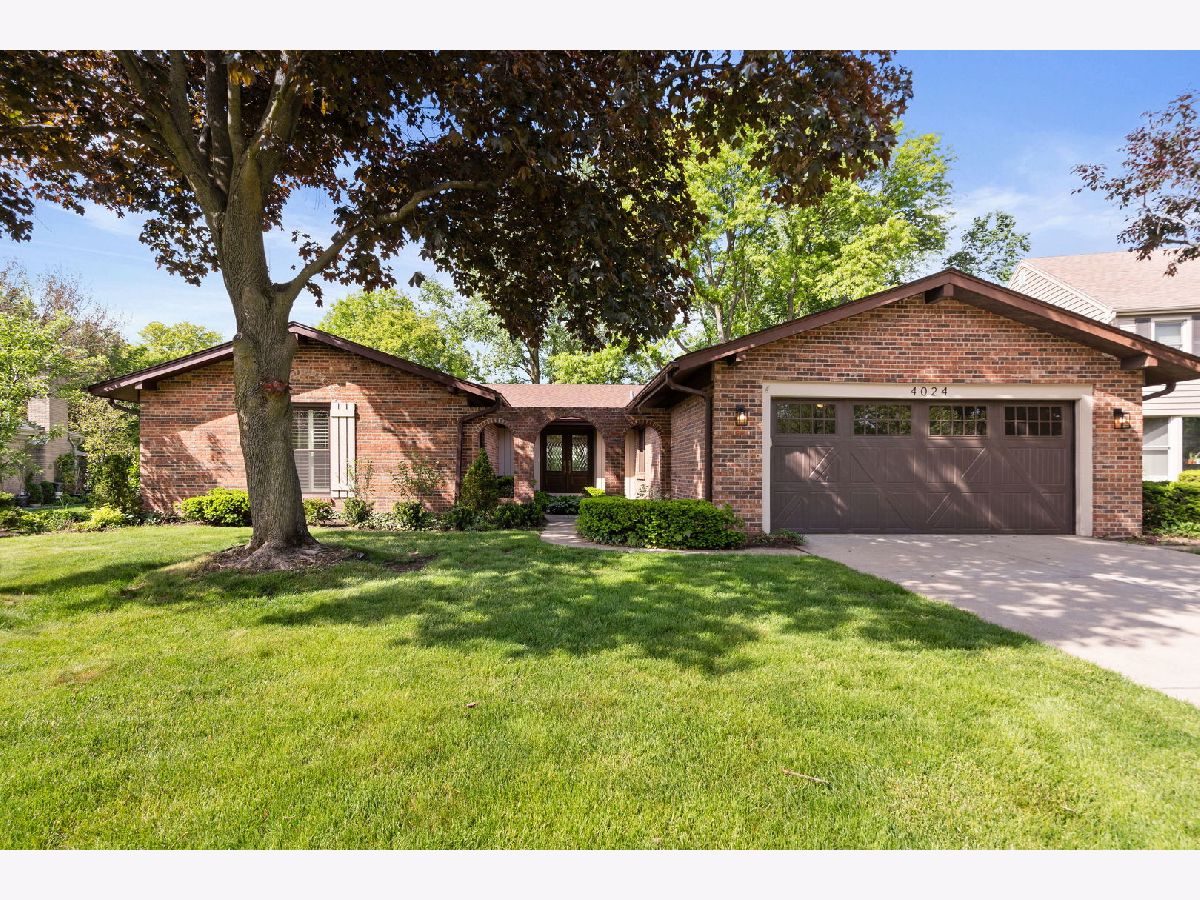
















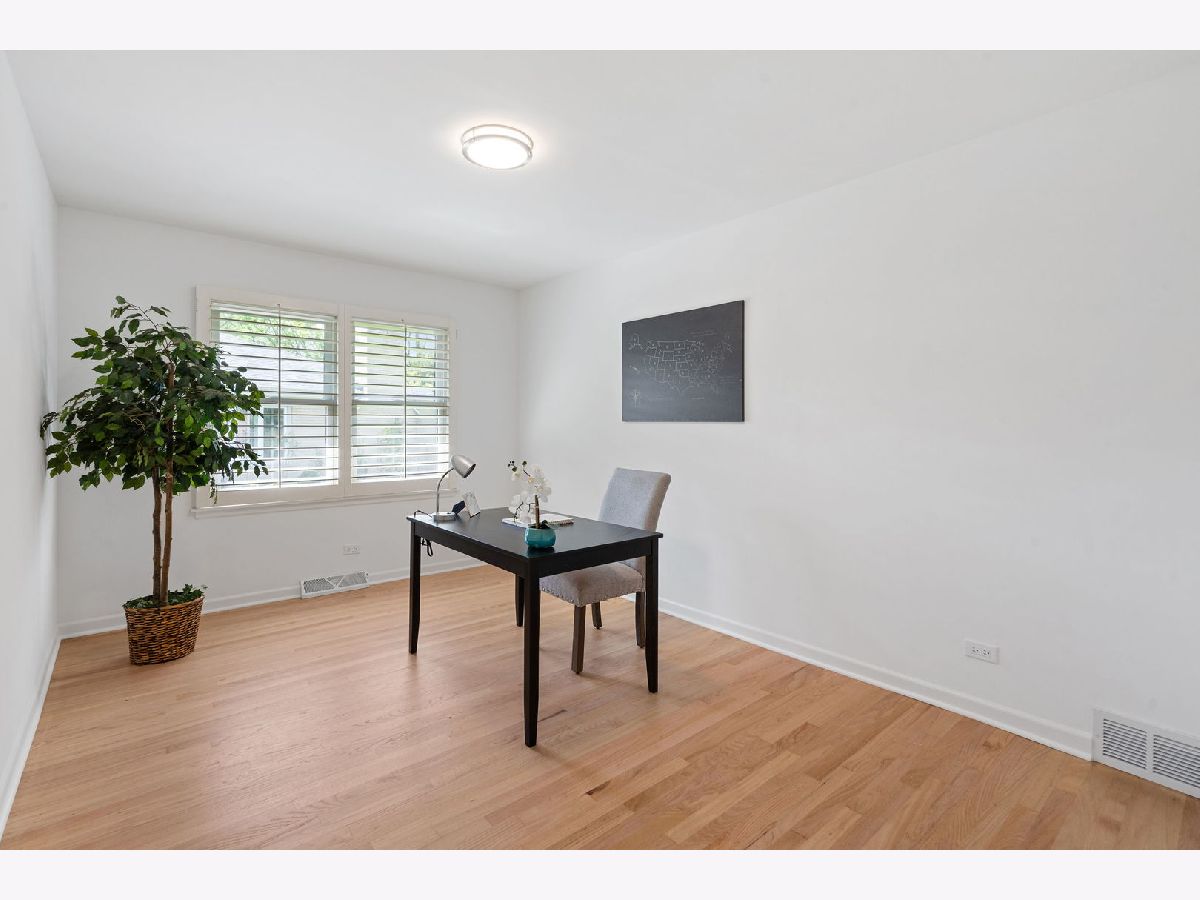

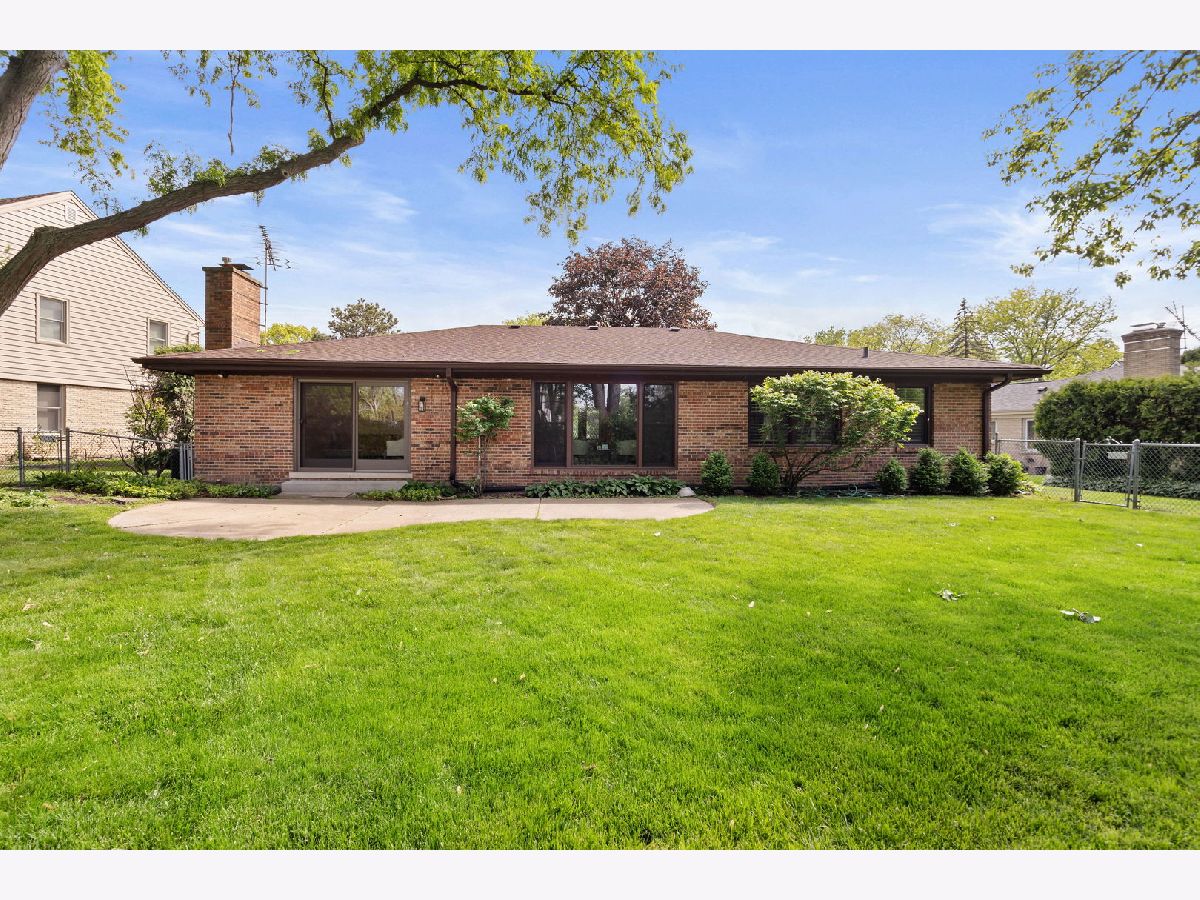
Room Specifics
Total Bedrooms: 4
Bedrooms Above Ground: 4
Bedrooms Below Ground: 0
Dimensions: —
Floor Type: —
Dimensions: —
Floor Type: —
Dimensions: —
Floor Type: —
Full Bathrooms: 3
Bathroom Amenities: —
Bathroom in Basement: 0
Rooms: —
Basement Description: —
Other Specifics
| 2 | |
| — | |
| — | |
| — | |
| — | |
| 71 X 136 X 124 X 168 | |
| Full,Unfinished | |
| — | |
| — | |
| — | |
| Not in DB | |
| — | |
| — | |
| — | |
| — |
Tax History
| Year | Property Taxes |
|---|---|
| — | $9,800 |
Contact Agent
Nearby Similar Homes
Nearby Sold Comparables
Contact Agent
Listing Provided By
Coldwell Banker Realty

