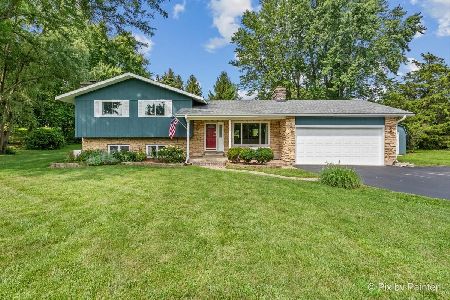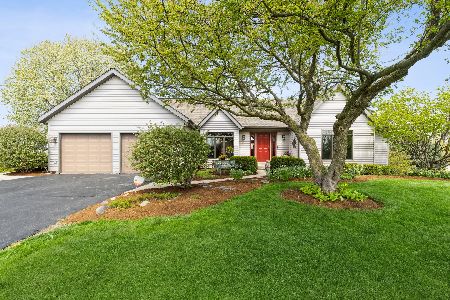40W455 Atchison Drive, Hampshire, Illinois 60140
$500,000
|
For Sale
|
|
| Status: | New |
| Sqft: | 5,875 |
| Cost/Sqft: | $85 |
| Beds: | 3 |
| Baths: | 2 |
| Year Built: | 1981 |
| Property Taxes: | $8,559 |
| Days On Market: | 0 |
| Lot Size: | 1,01 |
Description
Beautiful Custom-built Ranch home that is truly one of a kind. Vaulted ceilings lined with gorgeous solid wood beams, skylights and oversized windows make for Spectacular views of the big, beautiful yard. Open Concept, all Hardwood first floor is perfect for family get togethers around the Fireplace w/plenty of floor outlets for easy lighting. Beautiful all wood built-in bookcases. Kitchen has beautiful blond maple Cabinetry, Quartz countertops, subway tiles, canned lighting and a large custom wood breakfast bar. Master bedroom looks out to a beautiful patio, has vaulted ceilings lined with solid wood beams and canned lighting. Master bath has a double vanity sink with Granite counter tops, large soaker tub, and walk in closet. Bedrooms 2 & 3 are nicely sized. Magnificent & modern style loft that overlooks the entire first floor. Huge, finished basement with solid wood wainscoting, pillars and canned lighting. Enjoy the beautiful yard resembling a Japanese Garden beginning with a beautiful deck that wraps around the back and side of the house. Yard also has a shed with a concrete foundation. NEW Water heater, Furnace & Driveway. Large two car garage with cabinetry, storage space and basement access. Do not miss out on seeing this truly incredible Custom-built home.
Property Specifics
| Single Family | |
| — | |
| — | |
| 1981 | |
| — | |
| — | |
| No | |
| 1.01 |
| Kane | |
| — | |
| — / Not Applicable | |
| — | |
| — | |
| — | |
| 12470461 | |
| 0227401002 |
Nearby Schools
| NAME: | DISTRICT: | DISTANCE: | |
|---|---|---|---|
|
Grade School
Big Timber Elementary School |
300 | — | |
|
Middle School
Hampshire Middle School |
300 | Not in DB | |
|
High School
Hampshire High School |
300 | Not in DB | |
Property History
| DATE: | EVENT: | PRICE: | SOURCE: |
|---|---|---|---|
| 24 Sep, 2025 | Listed for sale | $500,000 | MRED MLS |
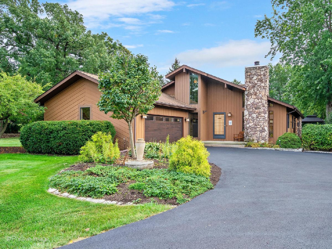
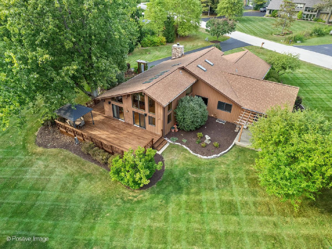
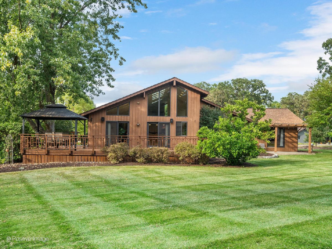
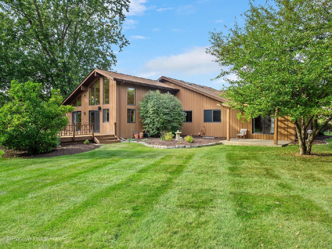
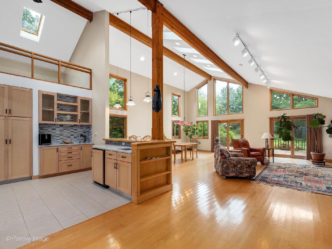
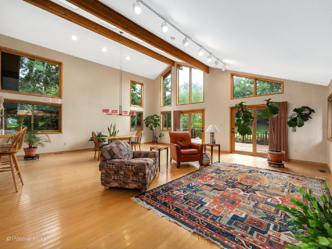
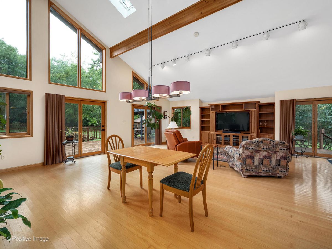
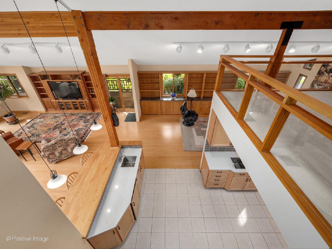
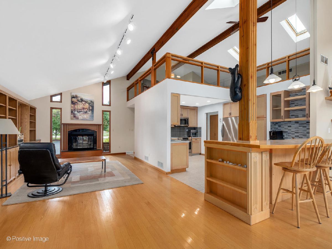
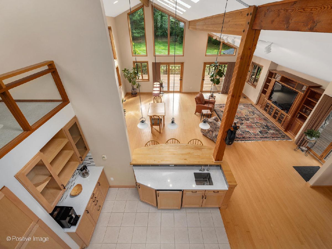
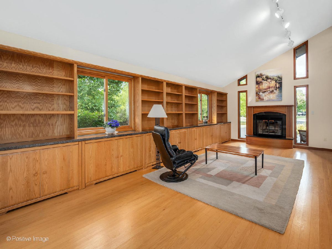
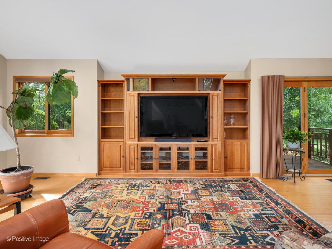
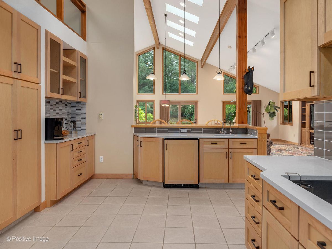
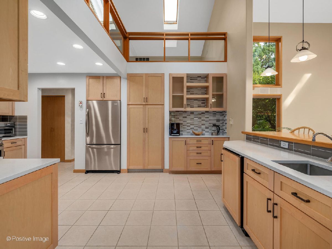
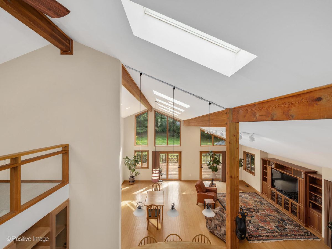
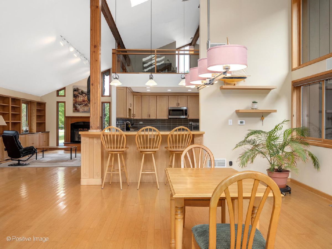
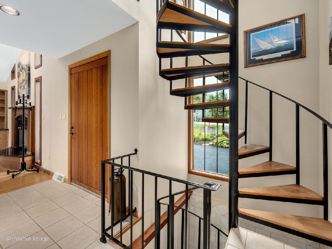
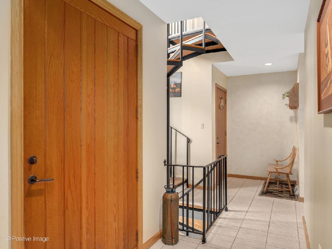
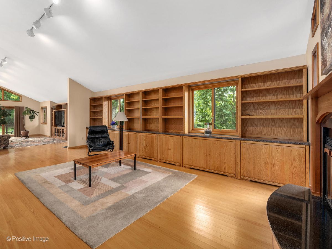
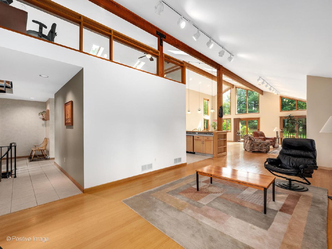
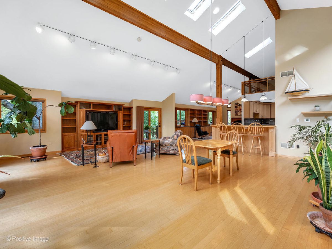
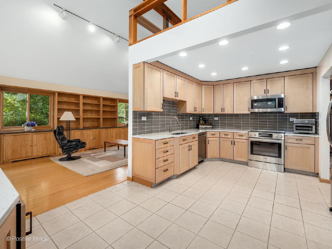
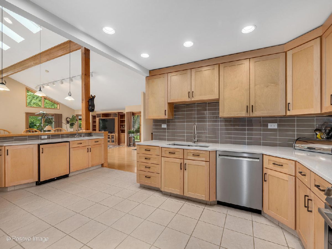
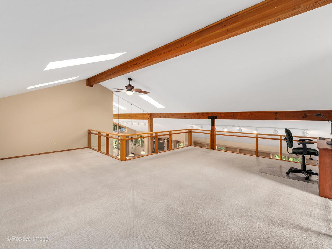
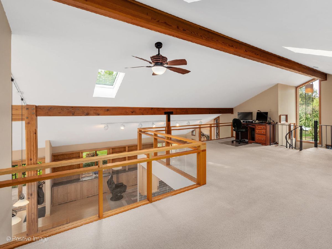
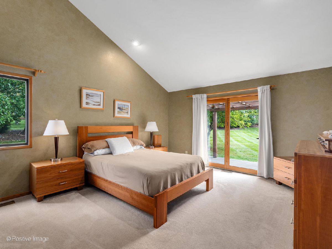
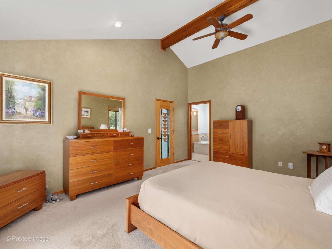
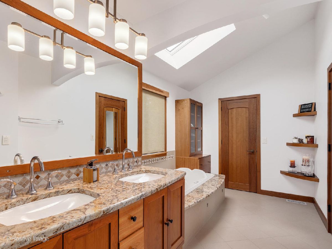
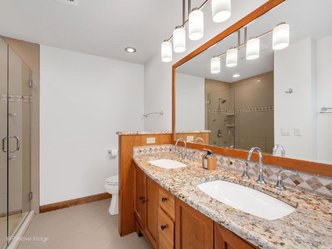
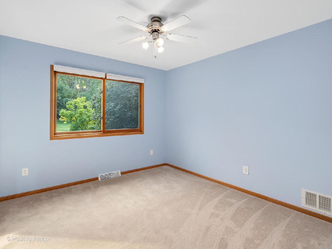
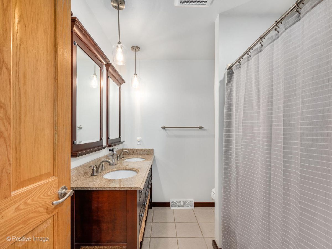
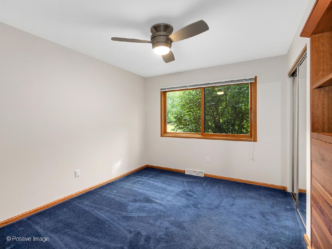
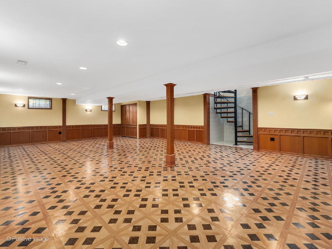
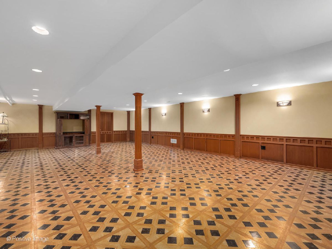
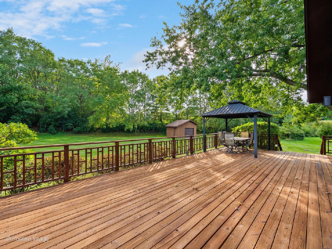
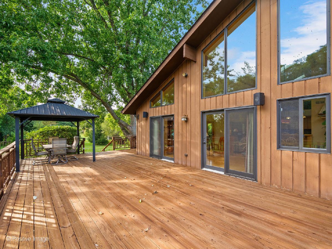
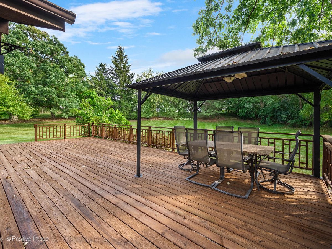
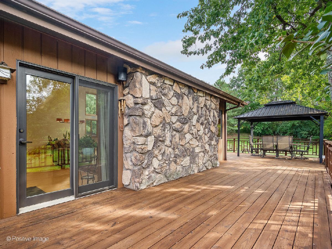
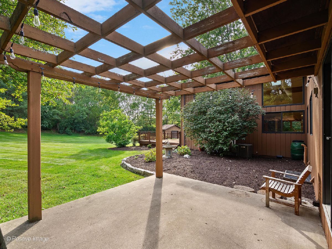
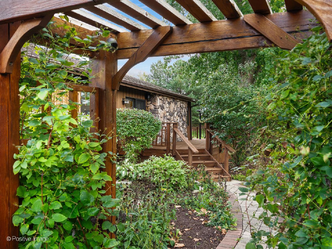
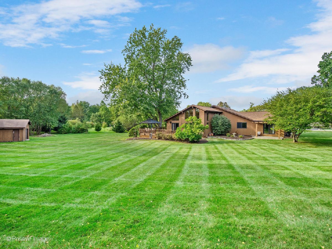
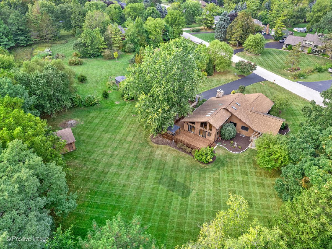
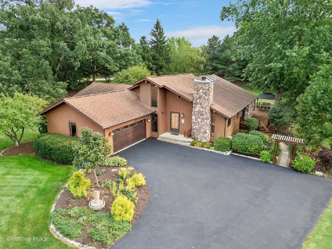
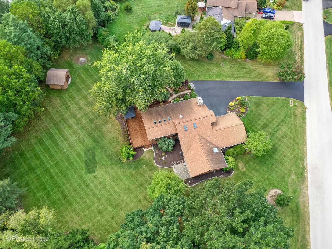
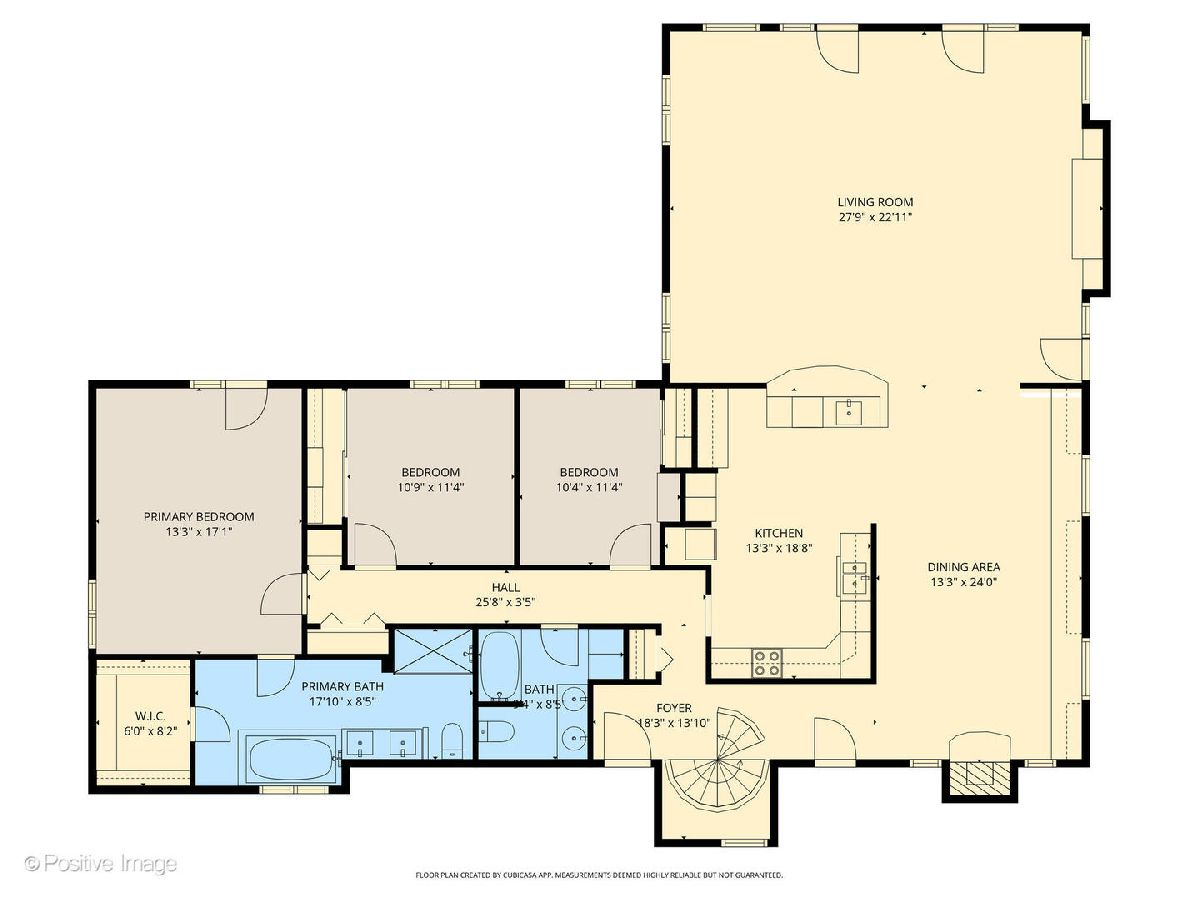
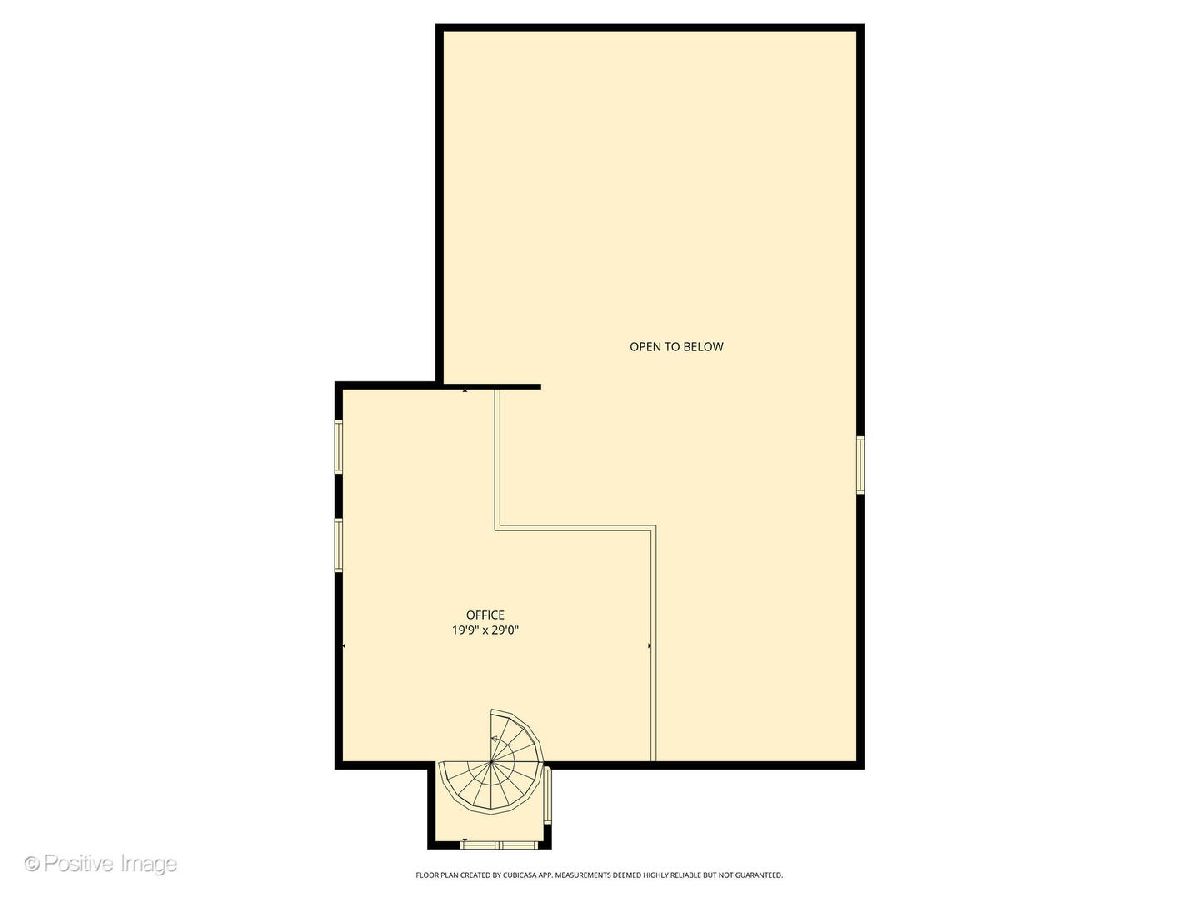
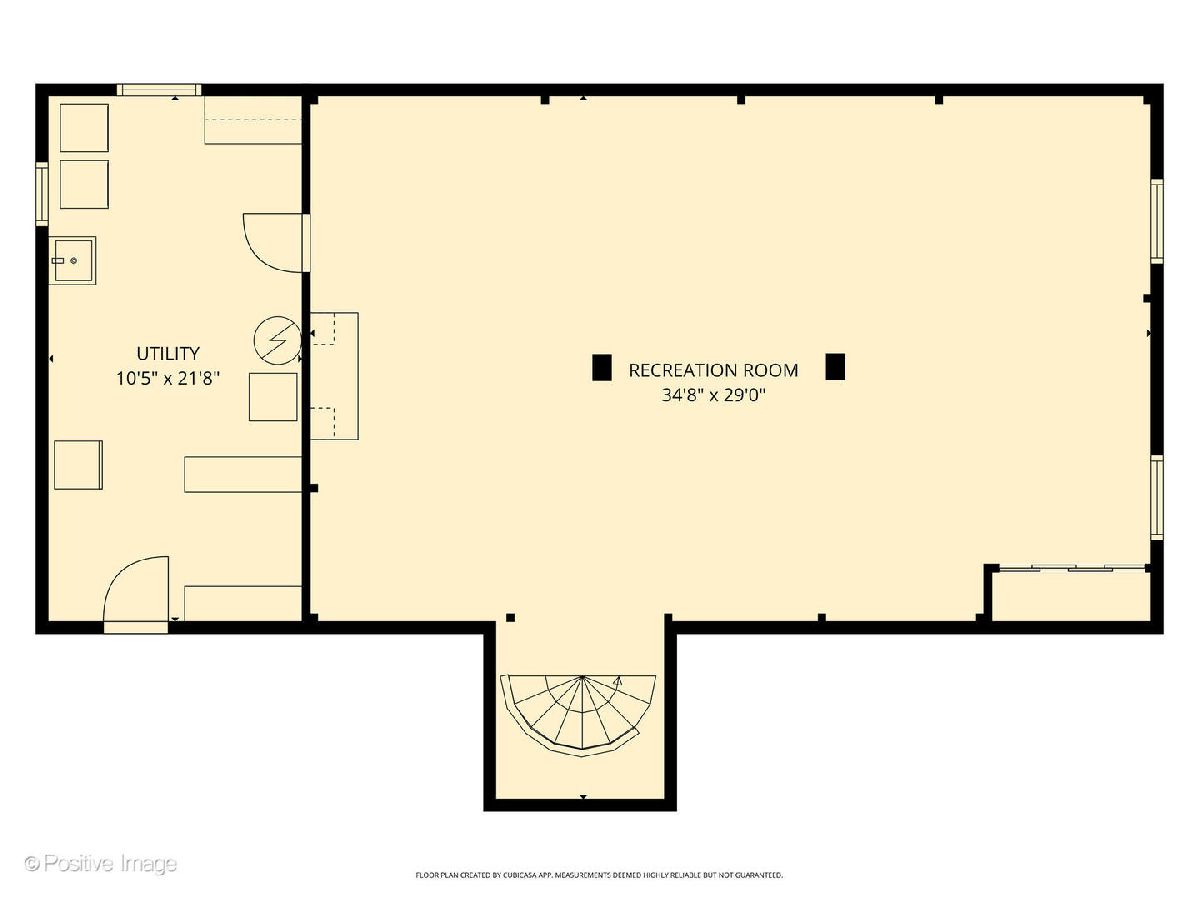
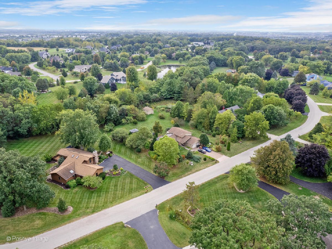
Room Specifics
Total Bedrooms: 3
Bedrooms Above Ground: 3
Bedrooms Below Ground: 0
Dimensions: —
Floor Type: —
Dimensions: —
Floor Type: —
Full Bathrooms: 2
Bathroom Amenities: Separate Shower,Double Sink
Bathroom in Basement: 0
Rooms: —
Basement Description: —
Other Specifics
| 2 | |
| — | |
| — | |
| — | |
| — | |
| 160X249X166X121 | |
| Unfinished | |
| — | |
| — | |
| — | |
| Not in DB | |
| — | |
| — | |
| — | |
| — |
Tax History
| Year | Property Taxes |
|---|---|
| 2025 | $8,559 |
Contact Agent
Nearby Sold Comparables
Contact Agent
Listing Provided By
RE/MAX Suburban

