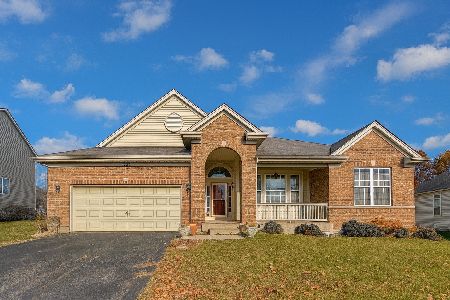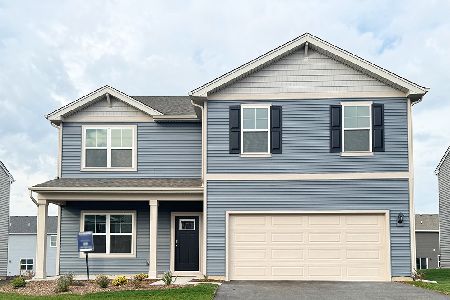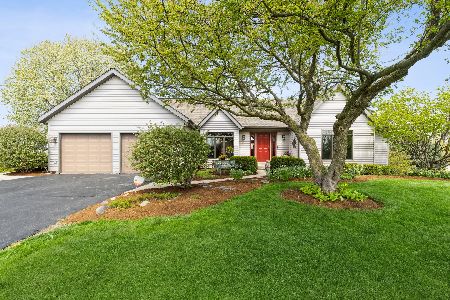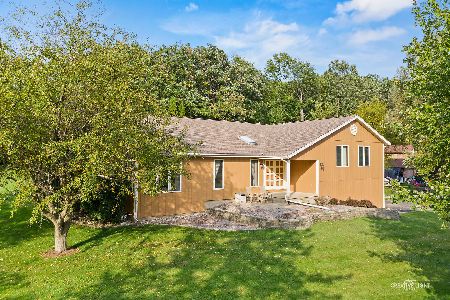40W602 Atchison Drive, Hampshire, Illinois 60140
$242,500
|
Sold
|
|
| Status: | Closed |
| Sqft: | 2,374 |
| Cost/Sqft: | $109 |
| Beds: | 4 |
| Baths: | 4 |
| Year Built: | 1989 |
| Property Taxes: | $6,194 |
| Days On Market: | 5114 |
| Lot Size: | 1,07 |
Description
FIRST FLOOR MASTER BDRM + UPDATED BATH*NEW KIT W/GRANITE, SS APPL,LG ISLAND W/SEATING, SLIDER TO LG. DECK*HUGE LOFT FOR HOME OFFICE*VAULTED LR CEILING W/SKYLIGHTS*FIN. WALKOUT BSMT*2 CAR GAR+ 3RD FOR ALL YOUR "TOYS"*NEWER ROOF,FURNACE,CA,HWH* 2 FRPLS* ON ACRE IN UNINCORPORATED RUTLAND CO (NOTE TAXES)* ADJ TO OPEN WETLANDS FOR PRIVACY, NO HOMES BEHIND*ONLY 5 MIN TO I-90*NO PETS HAVE LIVED HERE*GREAT HAMPSHIRE SCHOOLS
Property Specifics
| Single Family | |
| — | |
| — | |
| 1989 | |
| Full,Walkout | |
| — | |
| No | |
| 1.07 |
| Kane | |
| — | |
| 0 / Not Applicable | |
| None | |
| Private Well | |
| Septic-Private | |
| 07973679 | |
| 0227176009 |
Nearby Schools
| NAME: | DISTRICT: | DISTANCE: | |
|---|---|---|---|
|
Grade School
Gary Wright Elementary School |
300 | — | |
|
Middle School
Hampshire Middle School |
300 | Not in DB | |
|
High School
Hampshire High School |
300 | Not in DB | |
Property History
| DATE: | EVENT: | PRICE: | SOURCE: |
|---|---|---|---|
| 4 Jun, 2012 | Sold | $242,500 | MRED MLS |
| 6 Feb, 2012 | Under contract | $259,900 | MRED MLS |
| 12 Jan, 2012 | Listed for sale | $259,900 | MRED MLS |
| 18 Jan, 2019 | Sold | $307,500 | MRED MLS |
| 26 Nov, 2018 | Under contract | $315,000 | MRED MLS |
| 31 Oct, 2018 | Listed for sale | $315,000 | MRED MLS |
Room Specifics
Total Bedrooms: 4
Bedrooms Above Ground: 4
Bedrooms Below Ground: 0
Dimensions: —
Floor Type: Carpet
Dimensions: —
Floor Type: Carpet
Dimensions: —
Floor Type: Carpet
Full Bathrooms: 4
Bathroom Amenities: Whirlpool,Separate Shower
Bathroom in Basement: 1
Rooms: Office,Recreation Room,Bonus Room,Deck,Storage,Utility Room-Lower Level
Basement Description: Finished,Exterior Access
Other Specifics
| 3 | |
| Concrete Perimeter | |
| Asphalt | |
| Deck, Storms/Screens | |
| Wetlands adjacent | |
| 130X373X131X351 | |
| Unfinished | |
| Full | |
| Vaulted/Cathedral Ceilings, Skylight(s), Bar-Dry, Hardwood Floors, First Floor Bedroom, In-Law Arrangement | |
| Range, Microwave, Dishwasher, Refrigerator, Bar Fridge, Stainless Steel Appliance(s) | |
| Not in DB | |
| Street Paved | |
| — | |
| — | |
| Wood Burning, Attached Fireplace Doors/Screen |
Tax History
| Year | Property Taxes |
|---|---|
| 2012 | $6,194 |
| 2019 | $6,141 |
Contact Agent
Nearby Similar Homes
Nearby Sold Comparables
Contact Agent
Listing Provided By
Baird & Warner







