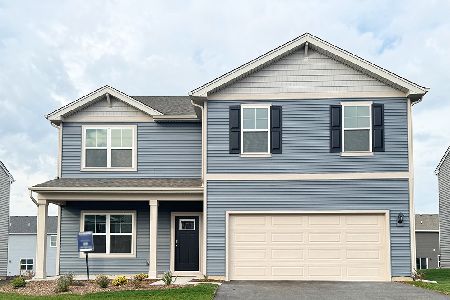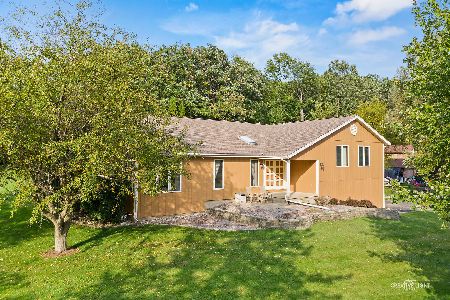40W580 Atchison Drive, Hampshire, Illinois 60140
$420,000
|
Sold
|
|
| Status: | Closed |
| Sqft: | 1,935 |
| Cost/Sqft: | $196 |
| Beds: | 3 |
| Baths: | 3 |
| Year Built: | 1992 |
| Property Taxes: | $5,963 |
| Days On Market: | 1344 |
| Lot Size: | 1,00 |
Description
Custom ranch home in a convenient location close to Big Timber, Rt. 72, Randall Road and I-90. The home sits on 1 acre on a quiet road with no through traffic. You'll appreciate the open floor plan. The great room has vaulted ceiling and fireplace. There are hardwood floors in the living room, dining room and kitchen. The kitchen has granite counters, island and stainless appliances. The primary bedroom has private bath with separate tub and shower and walk-in closet. For convenience the laundry is on the main floor. The walkout lower level adds more living space with bedrooms, full bath and office. It would make a great in-law apartment. The family room with second fireplace opens out to the patio and big backyard. The home has a wine cellar, central vacuum, zoned heat and a/c and the roof is only 7 years old.
Property Specifics
| Single Family | |
| — | |
| — | |
| 1992 | |
| — | |
| — | |
| No | |
| 1 |
| Kane | |
| — | |
| — / Not Applicable | |
| — | |
| — | |
| — | |
| 11398788 | |
| 0227176010 |
Nearby Schools
| NAME: | DISTRICT: | DISTANCE: | |
|---|---|---|---|
|
Grade School
Gary Wright Elementary School |
300 | — | |
|
Middle School
Hampshire Middle School |
300 | Not in DB | |
|
High School
Hampshire High School |
300 | Not in DB | |
Property History
| DATE: | EVENT: | PRICE: | SOURCE: |
|---|---|---|---|
| 1 Jul, 2022 | Sold | $420,000 | MRED MLS |
| 18 May, 2022 | Under contract | $379,900 | MRED MLS |
| 9 May, 2022 | Listed for sale | $379,900 | MRED MLS |
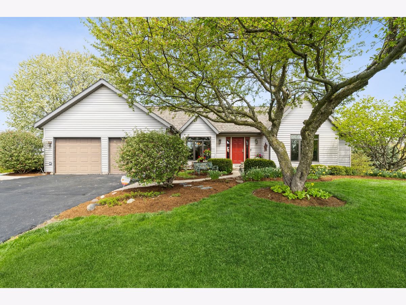
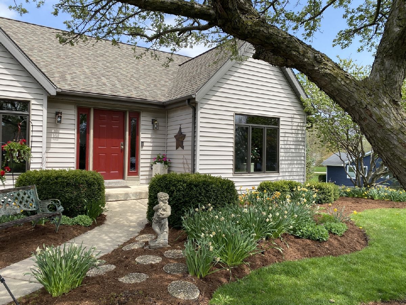
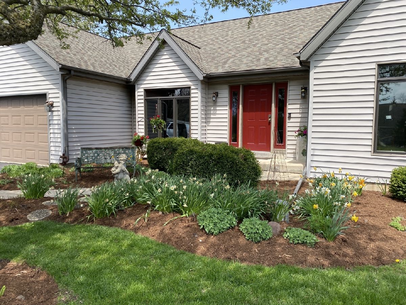
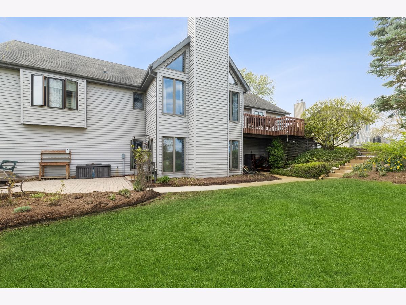
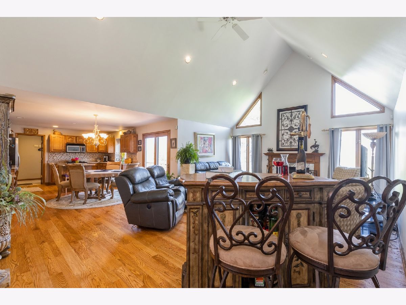
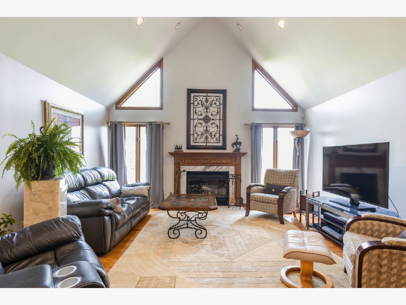
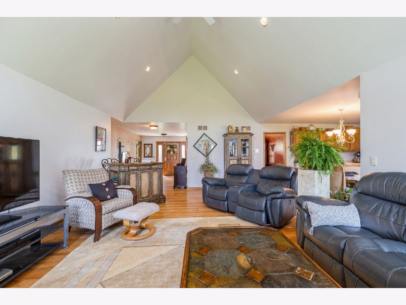
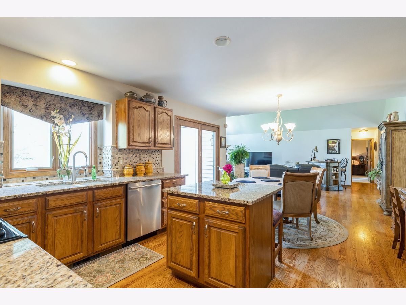
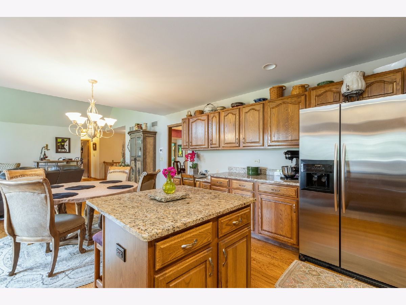
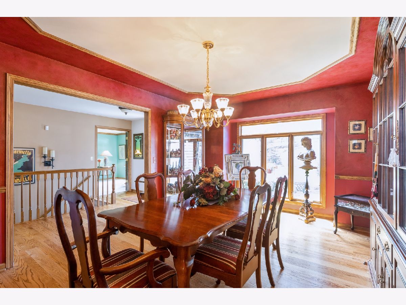
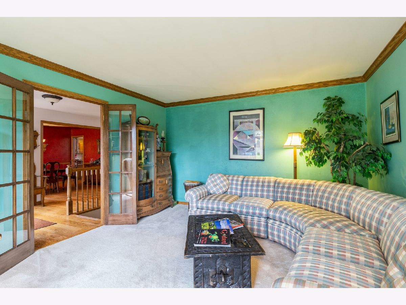
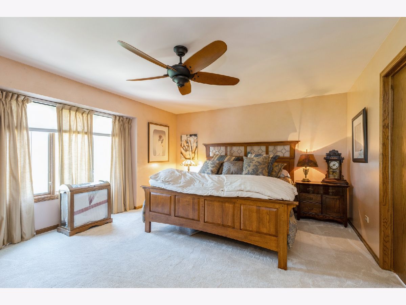
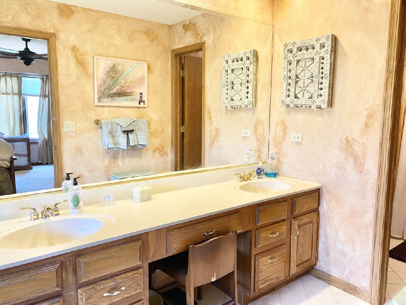
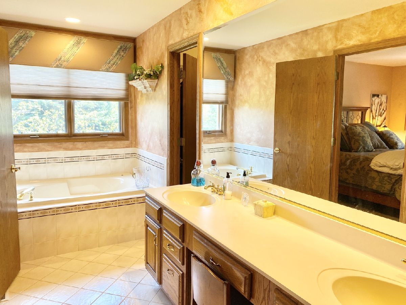
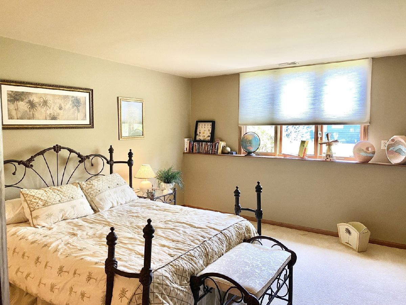
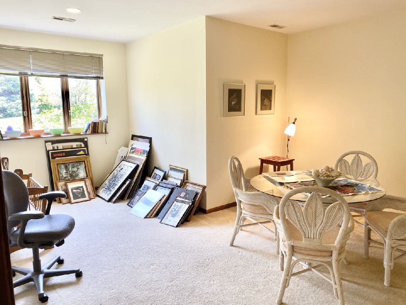
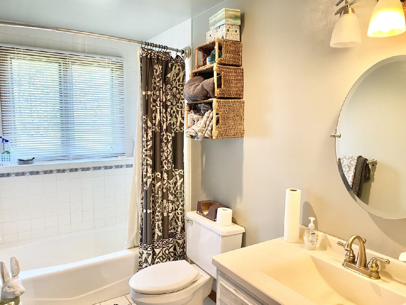
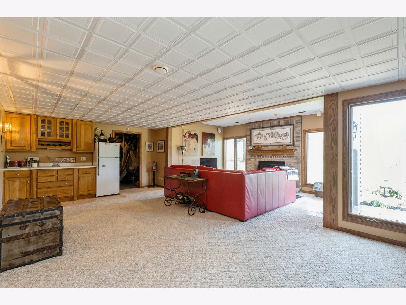
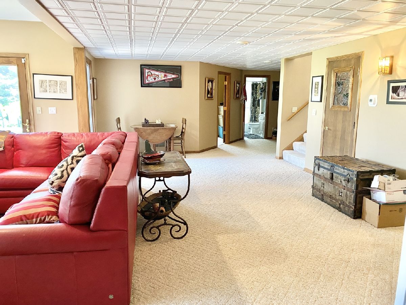
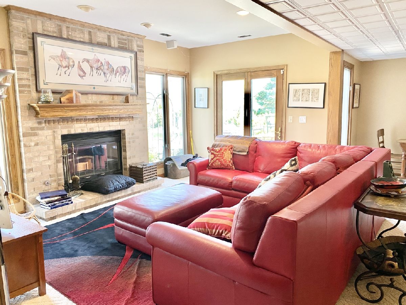
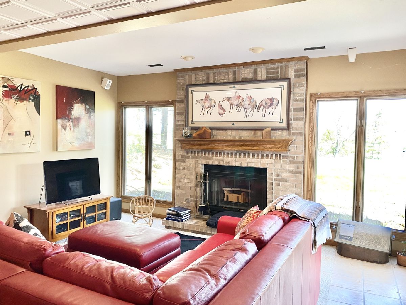
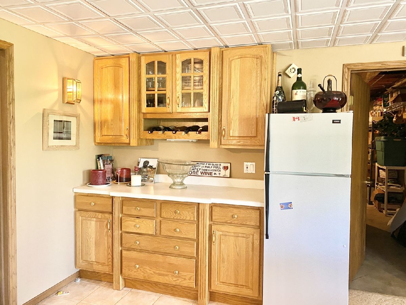
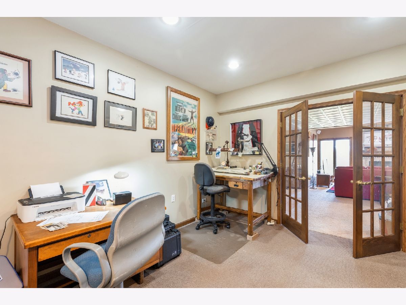
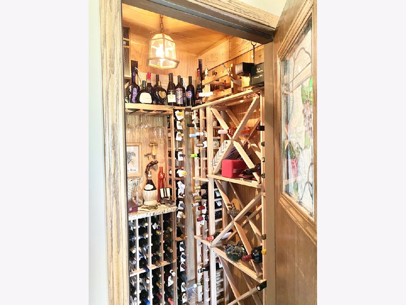
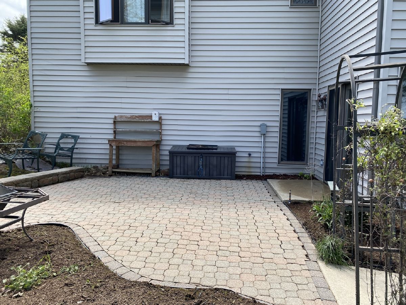
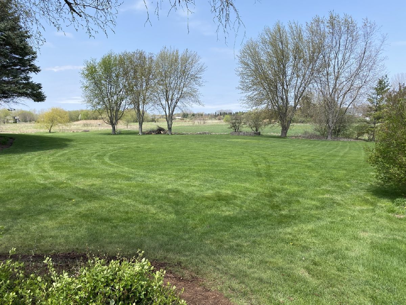
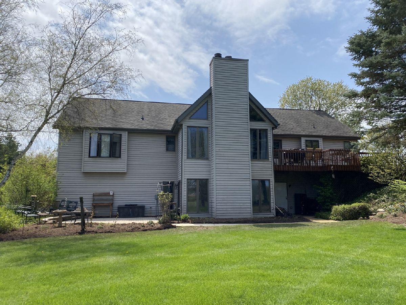
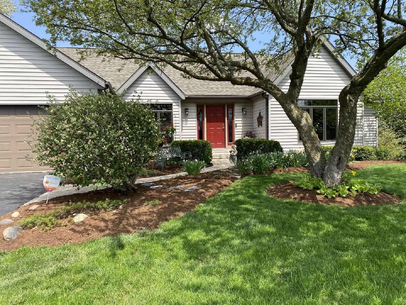
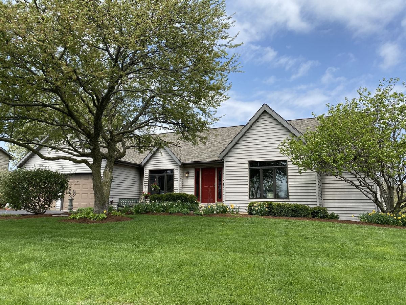
Room Specifics
Total Bedrooms: 3
Bedrooms Above Ground: 3
Bedrooms Below Ground: 0
Dimensions: —
Floor Type: —
Dimensions: —
Floor Type: —
Full Bathrooms: 3
Bathroom Amenities: Separate Shower,Double Sink
Bathroom in Basement: 1
Rooms: —
Basement Description: Finished,Exterior Access
Other Specifics
| 2 | |
| — | |
| — | |
| — | |
| — | |
| 103X373X40X126X310 | |
| — | |
| — | |
| — | |
| — | |
| Not in DB | |
| — | |
| — | |
| — | |
| — |
Tax History
| Year | Property Taxes |
|---|---|
| 2022 | $5,963 |
Contact Agent
Nearby Similar Homes
Nearby Sold Comparables
Contact Agent
Listing Provided By
Berkshire Hathaway HomeServices Starck Real Estate

