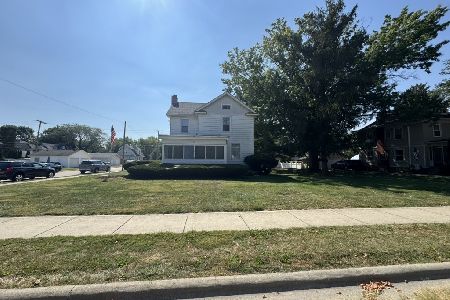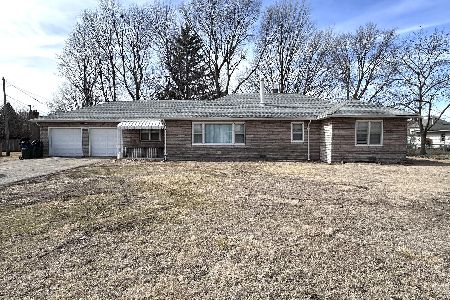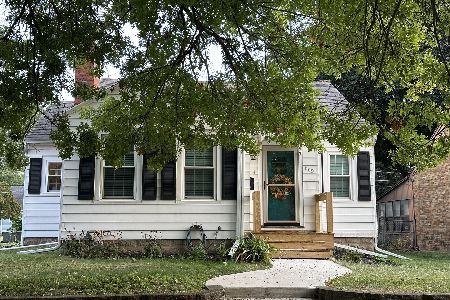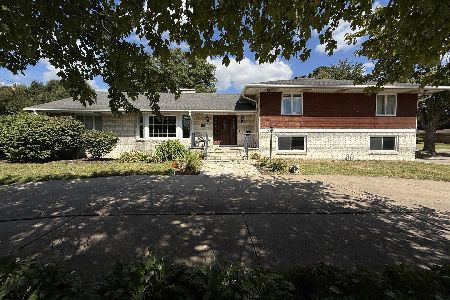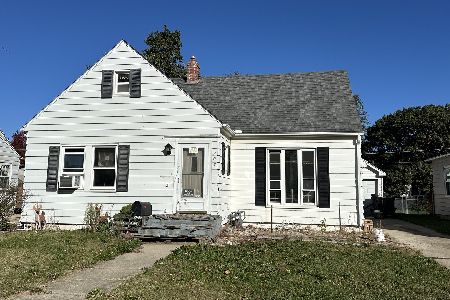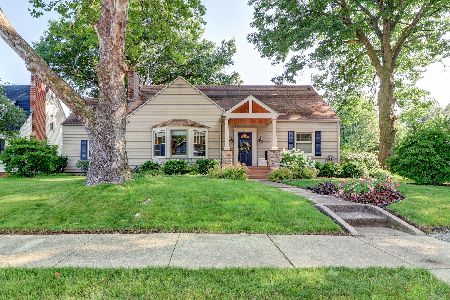411 13th Street, Sterling, Illinois 61081
$350,000
|
For Sale
|
|
| Status: | Pending |
| Sqft: | 2,938 |
| Cost/Sqft: | $119 |
| Beds: | 4 |
| Baths: | 4 |
| Year Built: | 1938 |
| Property Taxes: | $6,723 |
| Days On Market: | 34 |
| Lot Size: | 0,35 |
Description
Beautifully maintained two story home offering four bedrooms and three full and two half bathrooms with a blend of updates and original charm. The main level features a welcoming foyer, with open staircase. A spacious living room with wood burning fireplace, hardwood oak floors, a bay window, a formal dining room, and an updated eat in kitchen with Corian countertops, cherry cabinets, breakfast bar, wet bar, with wine fridge, and stainless steel appliances. A four seasons sunroom with newer Anderson doors/windows adds extra living space. This sunroom with floor to ceiling patio doors, looks out to the manicures backyard. a wall mounted mini split offers comfortable conditions throughout the year. Upstairs includes a master suite with remodeled bath, and a bedroom with private walkout deck which overlooks the entire backyard. The partially finished basement provides a newly remodeled half bathroom (summer 2024) along with beautiful redwood walls surrounding a redwood bar. The other half of the basement provides ample utility/storage space along with a shower. Set on a landscaped corner double lot, this brick home also offers a fenced backyard, large concrete patio, and a newer roof (5 years). Home has an attached two car garage and is close to Kilgore Park.
Property Specifics
| Single Family | |
| — | |
| — | |
| 1938 | |
| — | |
| — | |
| No | |
| 0.35 |
| Whiteside | |
| — | |
| — / Not Applicable | |
| — | |
| — | |
| — | |
| 12487699 | |
| 11211770010000 |
Property History
| DATE: | EVENT: | PRICE: | SOURCE: |
|---|---|---|---|
| 3 Oct, 2025 | Under contract | $350,000 | MRED MLS |
| 3 Oct, 2025 | Listed for sale | $350,000 | MRED MLS |
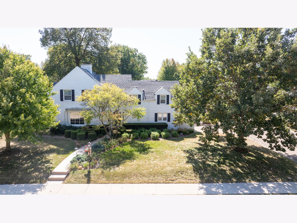
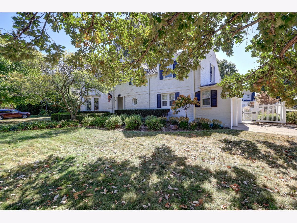
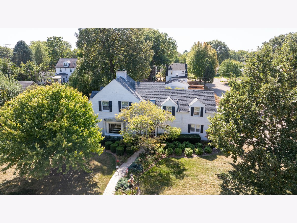
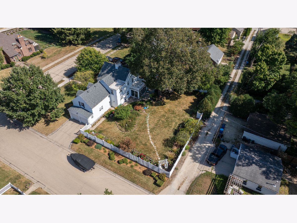
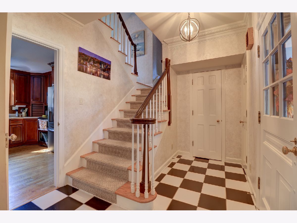
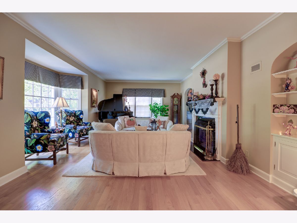
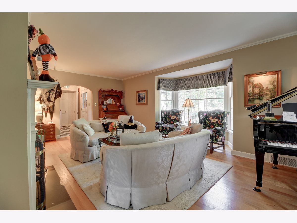
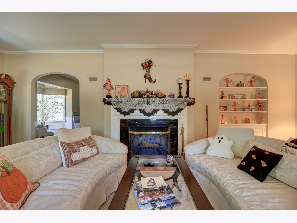
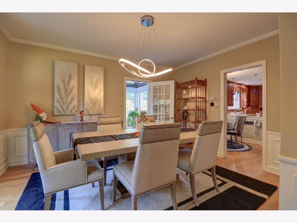
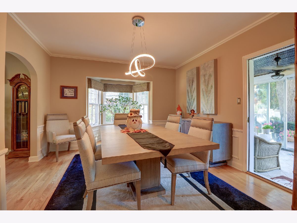
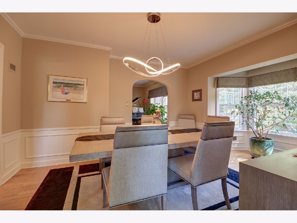
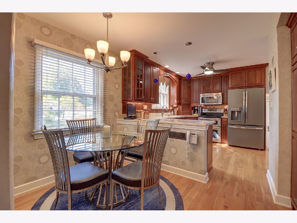
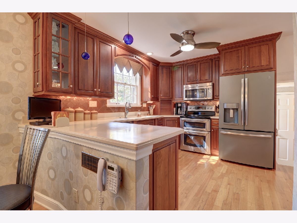
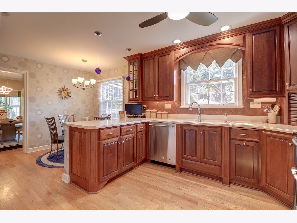
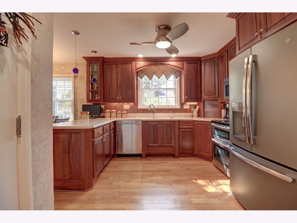
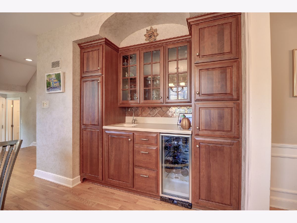
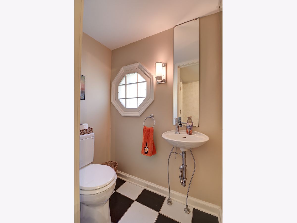
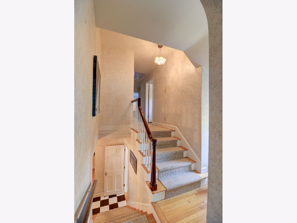
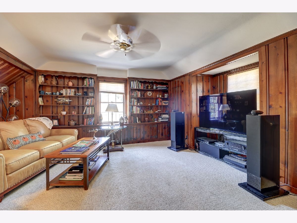
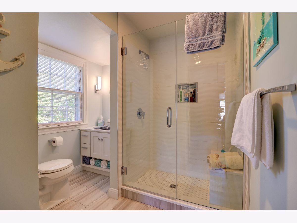
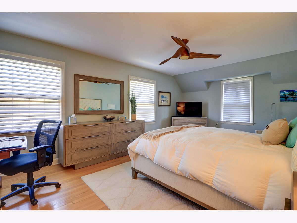
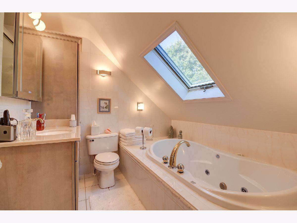
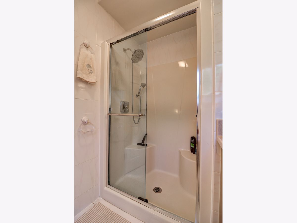
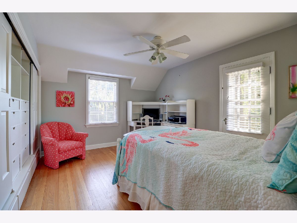
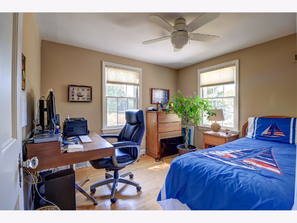
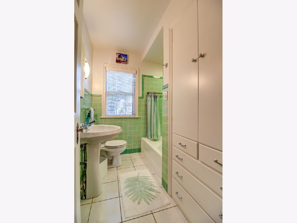
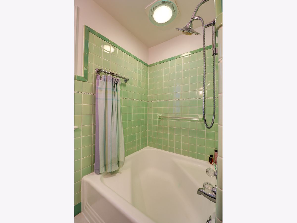
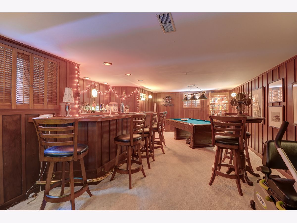
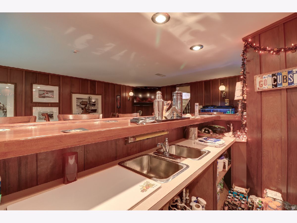
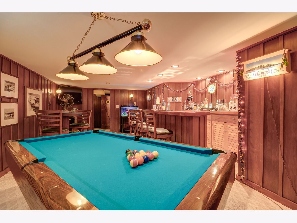
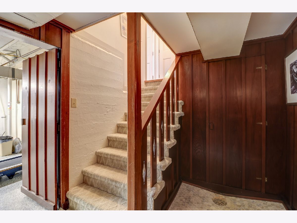
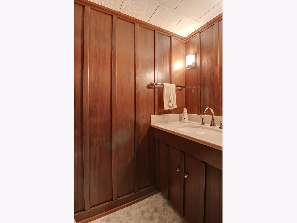
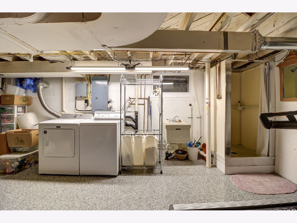
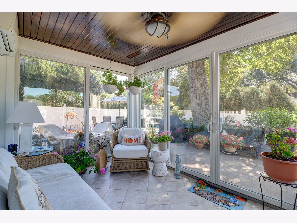
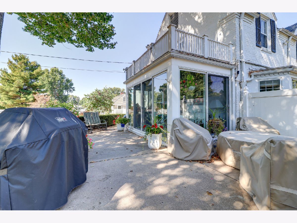
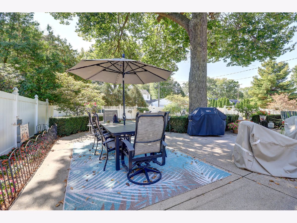
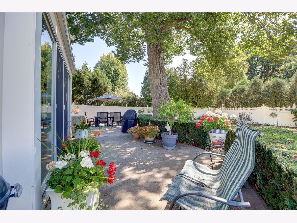
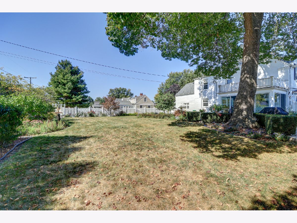
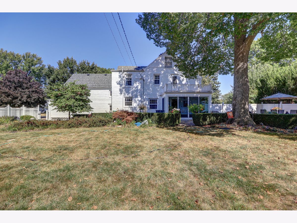
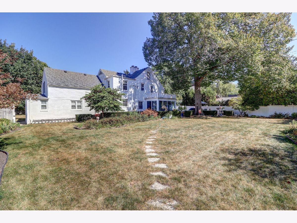
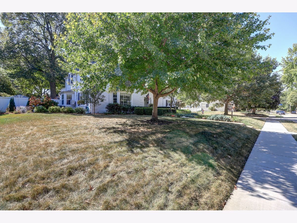
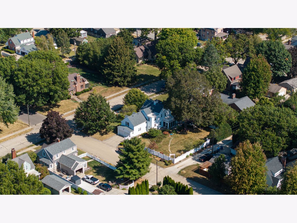
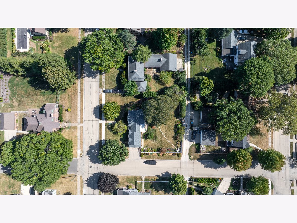
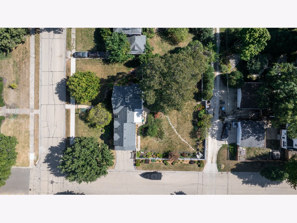
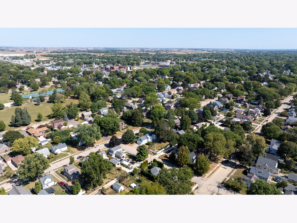
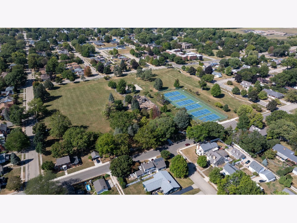
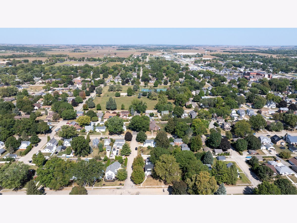
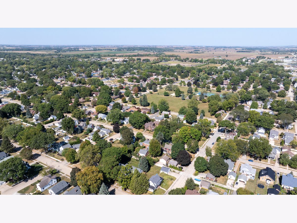
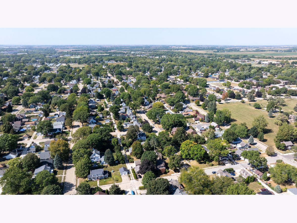
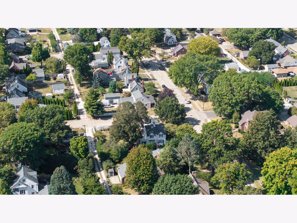
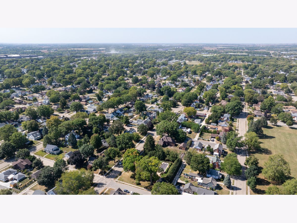
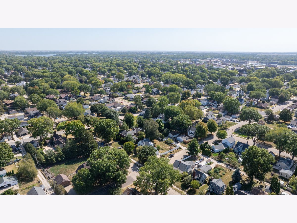
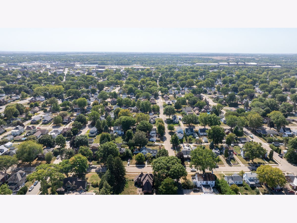
Room Specifics
Total Bedrooms: 4
Bedrooms Above Ground: 4
Bedrooms Below Ground: 0
Dimensions: —
Floor Type: —
Dimensions: —
Floor Type: —
Dimensions: —
Floor Type: —
Full Bathrooms: 4
Bathroom Amenities: —
Bathroom in Basement: 0
Rooms: —
Basement Description: —
Other Specifics
| 2 | |
| — | |
| — | |
| — | |
| — | |
| 110 x 142 | |
| — | |
| — | |
| — | |
| — | |
| Not in DB | |
| — | |
| — | |
| — | |
| — |
Tax History
| Year | Property Taxes |
|---|---|
| 2025 | $6,723 |
Contact Agent
Nearby Similar Homes
Nearby Sold Comparables
Contact Agent
Listing Provided By
RE/MAX Sauk Valley


