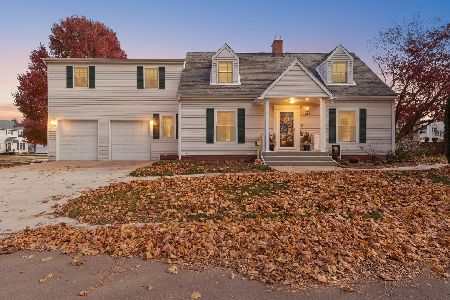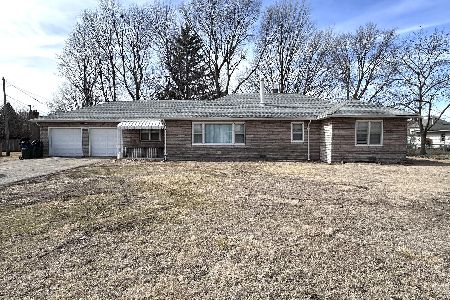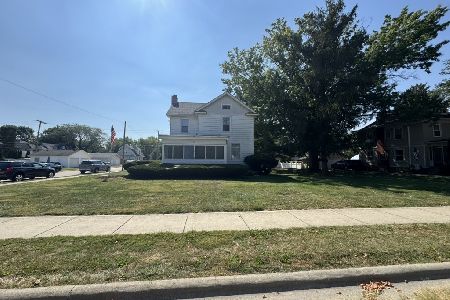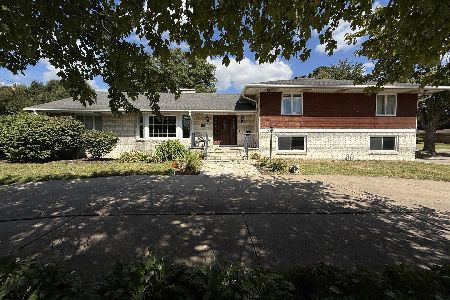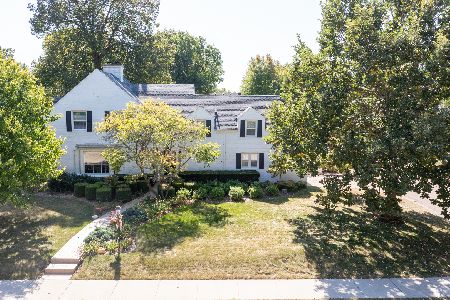412 13th Street, Sterling, Illinois 61081
$233,000
|
Sold
|
|
| Status: | Closed |
| Sqft: | 3,392 |
| Cost/Sqft: | $77 |
| Beds: | 4 |
| Baths: | 3 |
| Year Built: | 1931 |
| Property Taxes: | $9,510 |
| Days On Market: | 4425 |
| Lot Size: | 0,00 |
Description
Spacious Kilgour Park area home. The living room features a fireplace plus access to the sunroom. The office/den has a built-in bookcase. There are built-ins in the family room & dining room, a cedar closet on the 2nd floor, & the basement offers storage rooms plus a 2nd family room with wet bar. Additional PIN 1121134007.
Property Specifics
| Single Family | |
| — | |
| — | |
| 1931 | |
| Partial | |
| — | |
| No | |
| — |
| Whiteside | |
| — | |
| 0 / Not Applicable | |
| None | |
| Public | |
| Public Sewer | |
| 08492655 | |
| 11211340060000 |
Property History
| DATE: | EVENT: | PRICE: | SOURCE: |
|---|---|---|---|
| 26 Jun, 2014 | Sold | $233,000 | MRED MLS |
| 19 Apr, 2014 | Under contract | $260,000 | MRED MLS |
| 21 Nov, 2013 | Listed for sale | $260,000 | MRED MLS |
| 19 Nov, 2018 | Sold | $217,000 | MRED MLS |
| 9 Oct, 2018 | Under contract | $224,900 | MRED MLS |
| 18 Jul, 2018 | Listed for sale | $224,900 | MRED MLS |
Room Specifics
Total Bedrooms: 4
Bedrooms Above Ground: 4
Bedrooms Below Ground: 0
Dimensions: —
Floor Type: —
Dimensions: —
Floor Type: —
Dimensions: —
Floor Type: —
Full Bathrooms: 3
Bathroom Amenities: —
Bathroom in Basement: 0
Rooms: Bonus Room,Study,Eating Area,Game Room
Basement Description: Partially Finished
Other Specifics
| 2 | |
| — | |
| — | |
| Patio | |
| Corner Lot | |
| 160X142 | |
| — | |
| Full | |
| Bar-Wet | |
| — | |
| Not in DB | |
| Tennis Courts | |
| — | |
| — | |
| Gas Log |
Tax History
| Year | Property Taxes |
|---|---|
| 2014 | $9,510 |
| 2018 | $7,700 |
Contact Agent
Nearby Similar Homes
Contact Agent
Listing Provided By
Re/Max Sauk Valley


