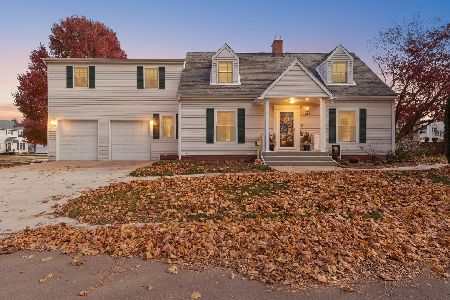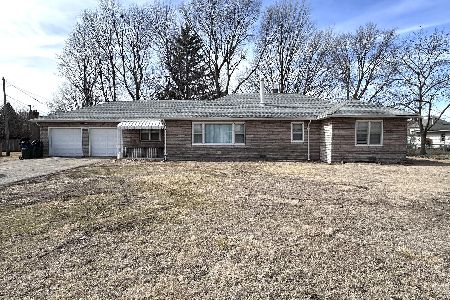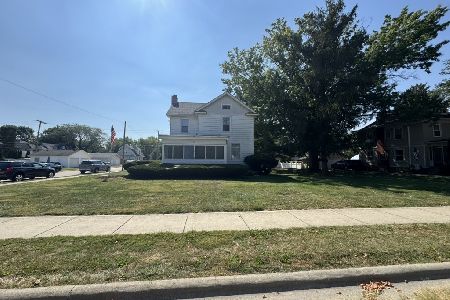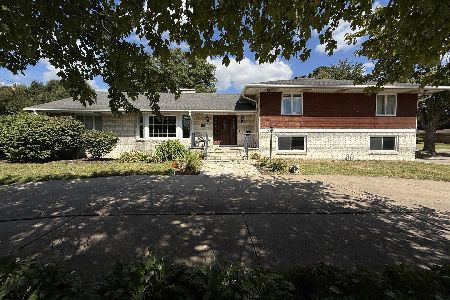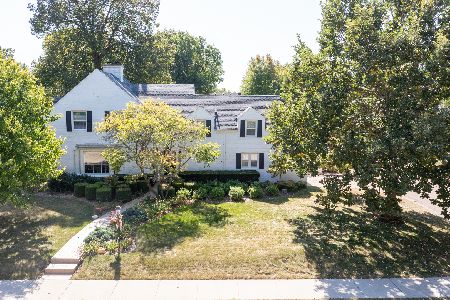412 13th Street, Sterling, Illinois 61081
$217,000
|
Sold
|
|
| Status: | Closed |
| Sqft: | 3,532 |
| Cost/Sqft: | $64 |
| Beds: | 4 |
| Baths: | 3 |
| Year Built: | 1932 |
| Property Taxes: | $7,700 |
| Days On Market: | 2725 |
| Lot Size: | 0,52 |
Description
FAMILY FIRST! Have a growing family? Look No More! Roomy 4 bedroom, 2 1/2 bath family home. You'll be greeted with beautiful hardwoods, arched doorways and open staircase. Cozy gas fireplace in the spacious and graceful living room. Family sized dining room with 2 corner hutches. Pleasant main floor family room with bay window and built ins. Workable kitchen offers appliances, breakfast nook and plenty of cabinets. Private office/den with built in bookshelves. Comfortable bedrooms on the upper level. King size master suite with double closets, new bath with tiled shower and double sink vanity. Bonus room in the basement with built ins. Sun Room. Paver Patio. Brick 2 car garage. Private, corner double lot with mature trees. Located near Kilgour Park, close to Imagination Station and tennis courts. Close to schools and hospital.
Property Specifics
| Single Family | |
| — | |
| — | |
| 1932 | |
| Partial | |
| — | |
| No | |
| 0.52 |
| Whiteside | |
| — | |
| 0 / Not Applicable | |
| None | |
| Public | |
| Public Sewer | |
| 10022668 | |
| 11211340060000 |
Property History
| DATE: | EVENT: | PRICE: | SOURCE: |
|---|---|---|---|
| 26 Jun, 2014 | Sold | $233,000 | MRED MLS |
| 19 Apr, 2014 | Under contract | $260,000 | MRED MLS |
| 21 Nov, 2013 | Listed for sale | $260,000 | MRED MLS |
| 19 Nov, 2018 | Sold | $217,000 | MRED MLS |
| 9 Oct, 2018 | Under contract | $224,900 | MRED MLS |
| 18 Jul, 2018 | Listed for sale | $224,900 | MRED MLS |
Room Specifics
Total Bedrooms: 4
Bedrooms Above Ground: 4
Bedrooms Below Ground: 0
Dimensions: —
Floor Type: Hardwood
Dimensions: —
Floor Type: Hardwood
Dimensions: —
Floor Type: Hardwood
Full Bathrooms: 3
Bathroom Amenities: —
Bathroom in Basement: 0
Rooms: Breakfast Room,Office,Game Room,Sun Room
Basement Description: Partially Finished
Other Specifics
| 2 | |
| — | |
| Concrete | |
| Patio | |
| Corner Lot | |
| 160X142 | |
| Pull Down Stair | |
| Full | |
| Hardwood Floors | |
| Range, Dishwasher, Refrigerator, Disposal | |
| Not in DB | |
| Sidewalks, Street Paved | |
| — | |
| — | |
| Gas Log |
Tax History
| Year | Property Taxes |
|---|---|
| 2014 | $9,510 |
| 2018 | $7,700 |
Contact Agent
Nearby Similar Homes
Nearby Sold Comparables
Contact Agent
Listing Provided By
Re/Max Sauk Valley


