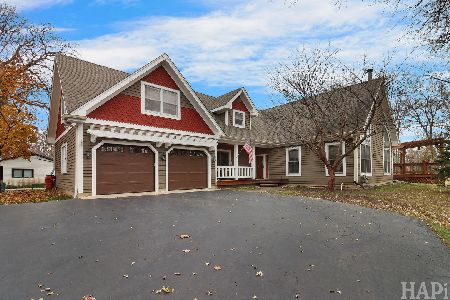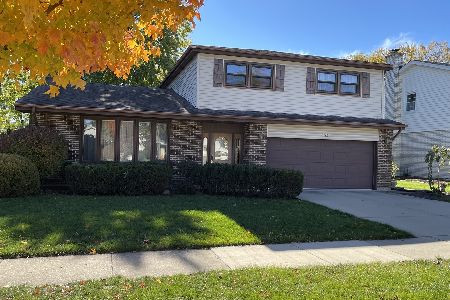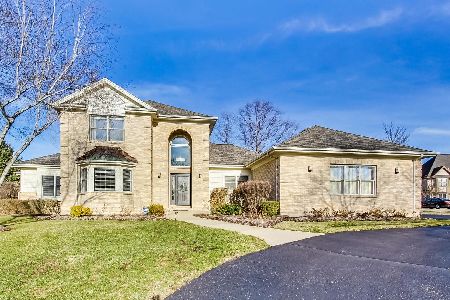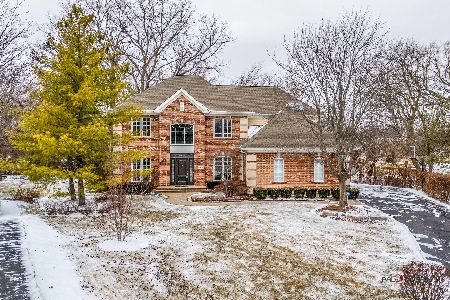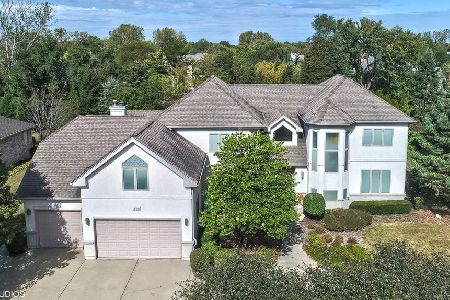412 Cherry Creek Lane, Prospect Heights, Illinois 60070
$950,000
|
Sold
|
|
| Status: | Closed |
| Sqft: | 4,148 |
| Cost/Sqft: | $240 |
| Beds: | 4 |
| Baths: | 4 |
| Year Built: | 1994 |
| Property Taxes: | $16,840 |
| Days On Market: | 77 |
| Lot Size: | 0,51 |
Description
Welcome to this stunning home, on a cul de sac, in the desirable Cherry Creek Subdivision of Prospect Heights. Situated on an expansive lot in a quiet, peaceful setting, this beautifully maintained residence offers 4 + 1 spacious bedrooms, 3.5 baths, and a 3-car garage. Inside, you'll find designer touches throughout including a beautiful formal dining room, elegant living room, and a huge family room with fireplace and windows galore. A bright sunroom/sitting area adds a cozy spot to relax. The huge primary suite features a luxurious spa-like bath that feels like your own private retreat. The home's open and inviting floor plan flows seamlessly to the outdoors, where you'll enjoy a Trex deck overlooking the expansive yard. The finished lower level is a true showstopper-designed with the feel of an Irish pub, it's the perfect space for entertaining. Updates include: Roof 2017, Driveway 2016, Remodel 2017, Washer & Dryer 2024, 400 AMP service, furnace/AC 3 years old. With its blend of comfort, style, and character, this home is truly exceptional.
Property Specifics
| Single Family | |
| — | |
| — | |
| 1994 | |
| — | |
| Windsor | |
| No | |
| 0.51 |
| Cook | |
| Cherry Creek | |
| — / Not Applicable | |
| — | |
| — | |
| — | |
| 12466632 | |
| 03162100130000 |
Nearby Schools
| NAME: | DISTRICT: | DISTANCE: | |
|---|---|---|---|
|
Grade School
Betsy Ross Elementary School |
23 | — | |
|
Middle School
Macarthur Middle School |
23 | Not in DB | |
|
High School
Wheeling High School |
214 | Not in DB | |
|
Alternate Elementary School
Anne Sullivan Elementary School |
— | Not in DB | |
Property History
| DATE: | EVENT: | PRICE: | SOURCE: |
|---|---|---|---|
| 14 Nov, 2025 | Sold | $950,000 | MRED MLS |
| 18 Sep, 2025 | Under contract | $995,000 | MRED MLS |
| 11 Sep, 2025 | Listed for sale | $995,000 | MRED MLS |

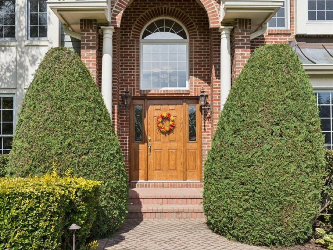
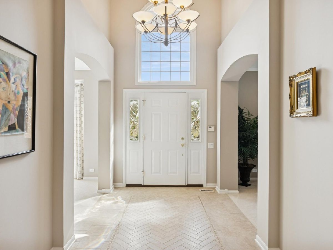
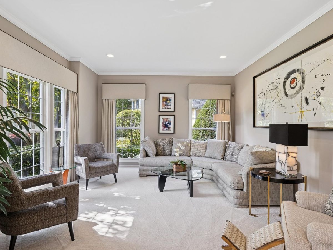
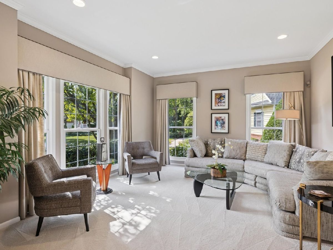
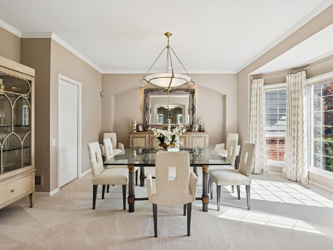
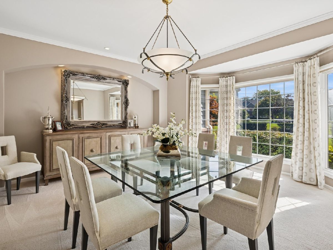
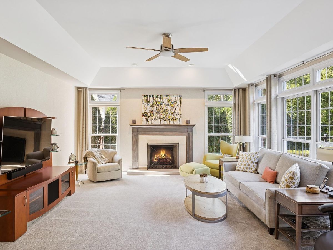
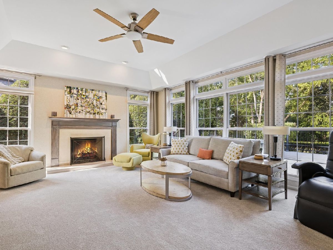
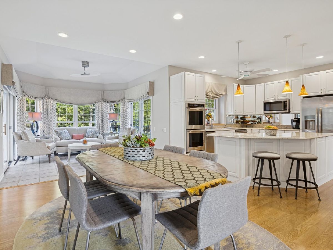
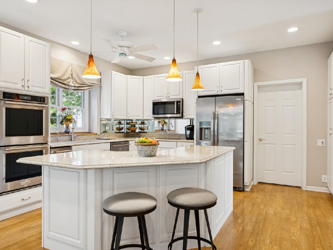
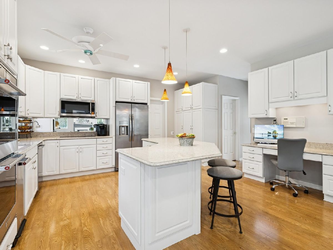
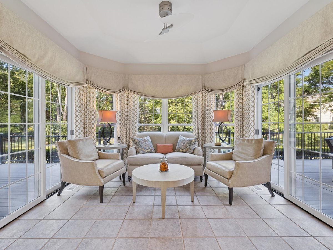
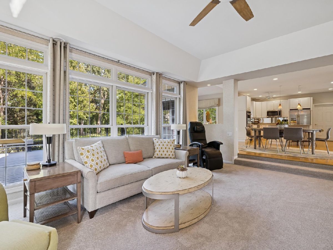
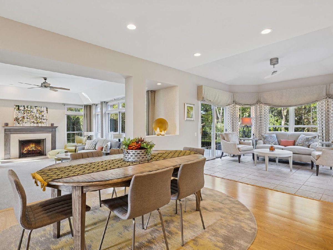
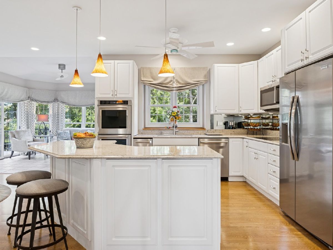
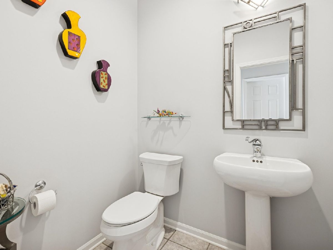
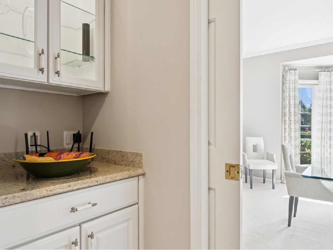
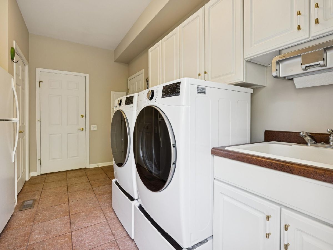
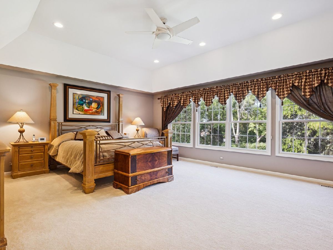
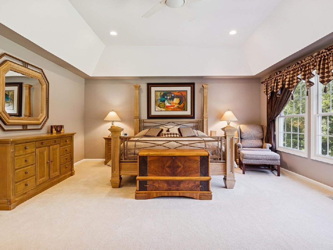
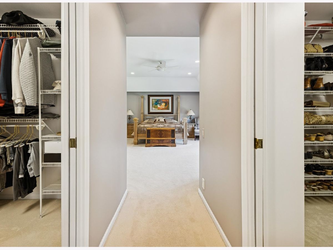
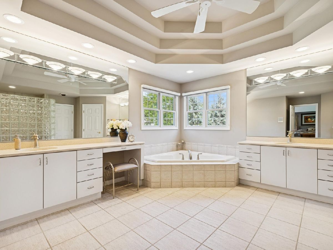
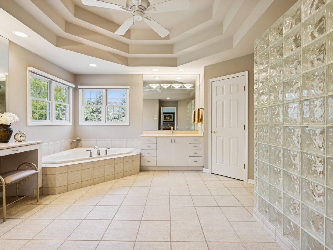
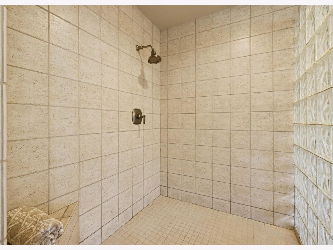
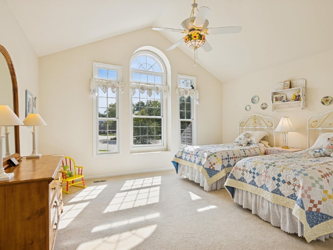
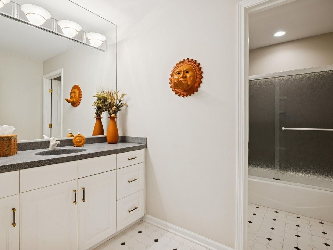
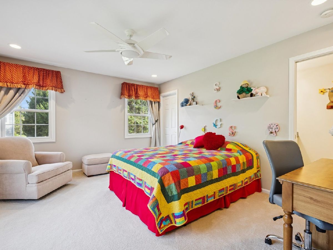
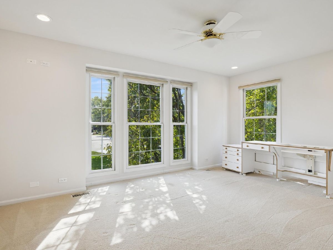
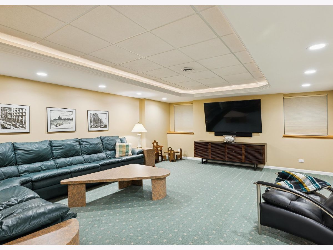
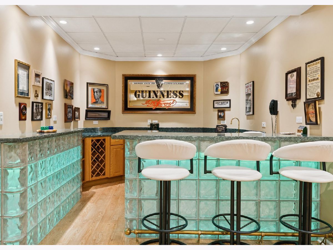
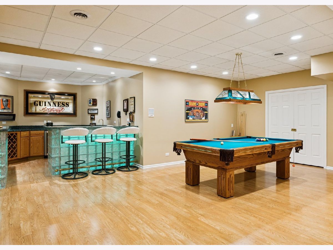
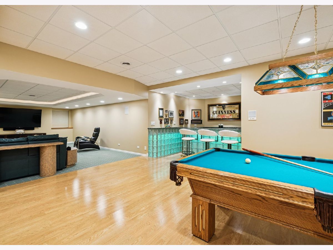
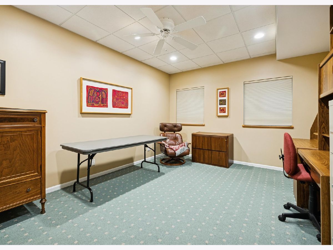
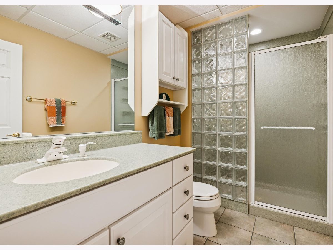
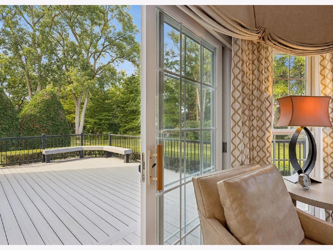
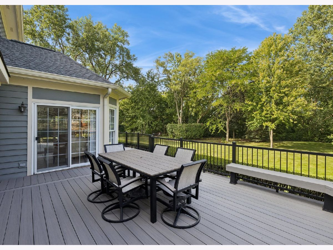
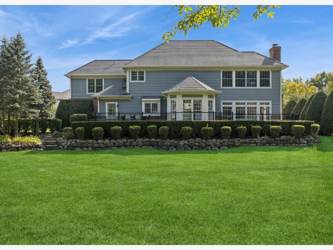
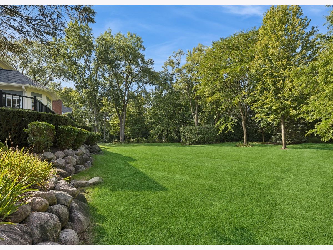
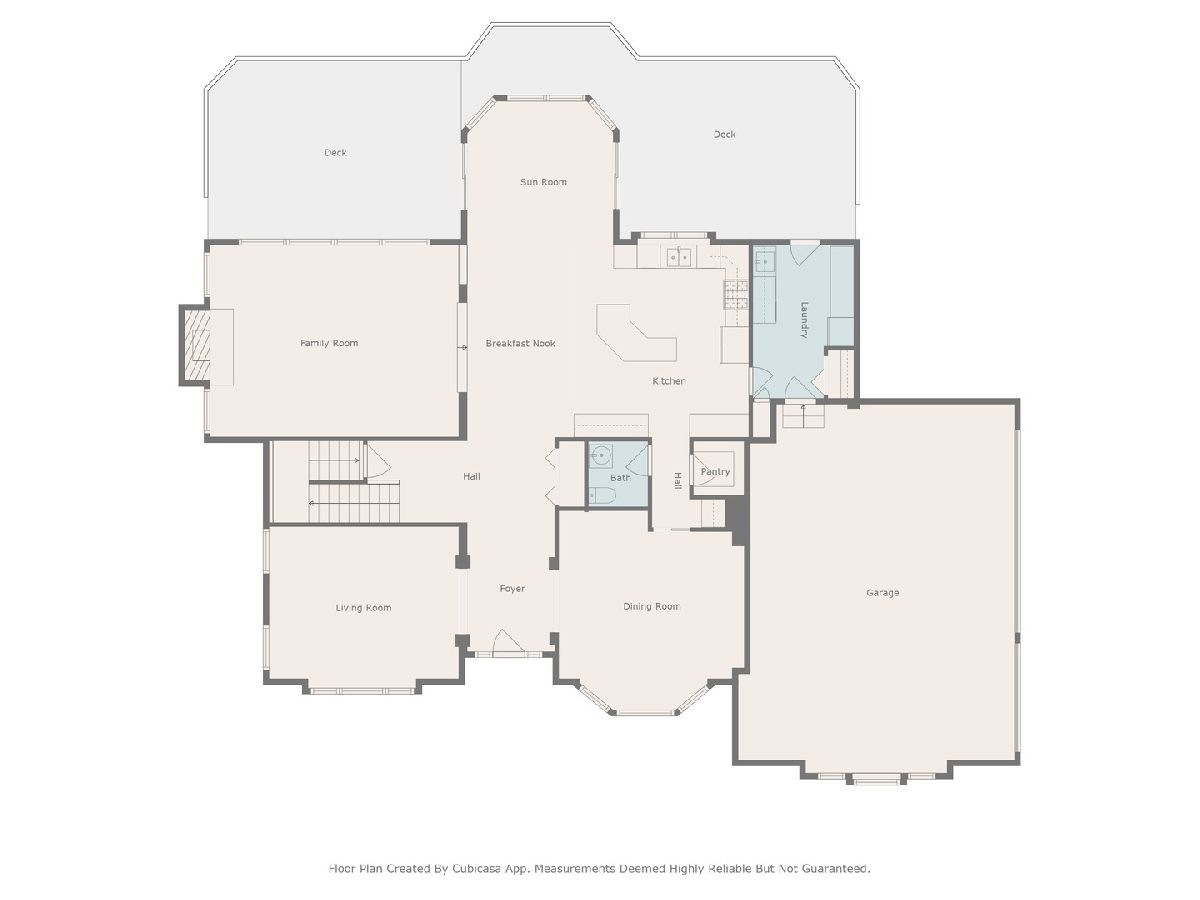
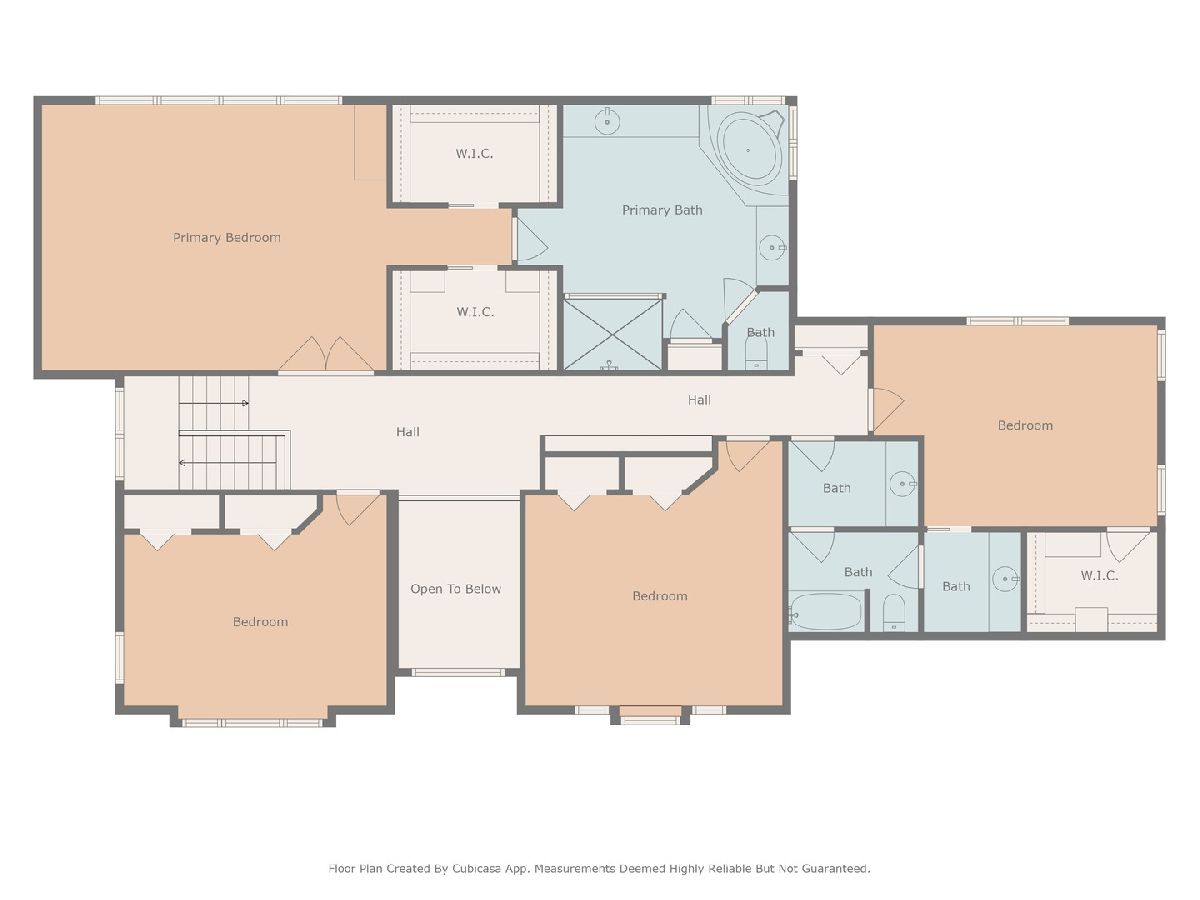
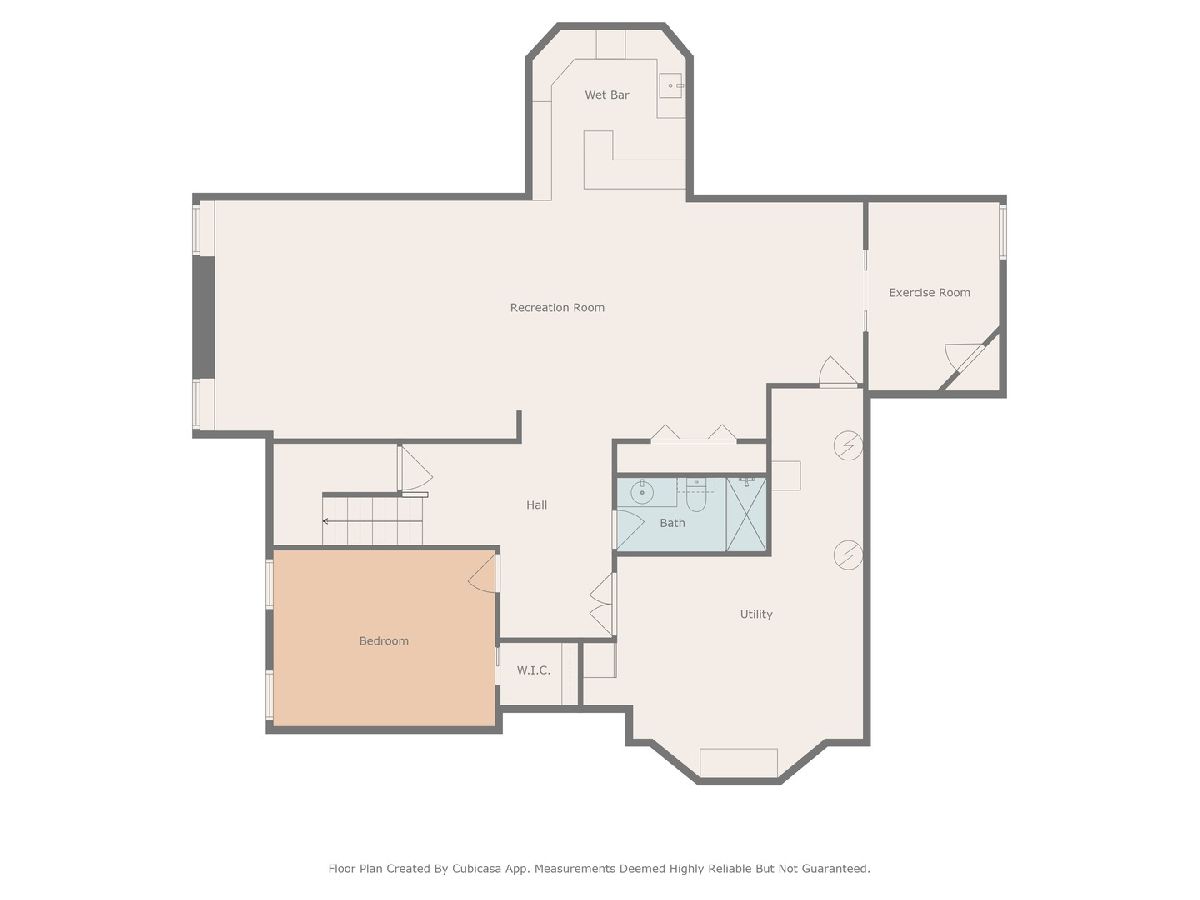
Room Specifics
Total Bedrooms: 5
Bedrooms Above Ground: 4
Bedrooms Below Ground: 1
Dimensions: —
Floor Type: —
Dimensions: —
Floor Type: —
Dimensions: —
Floor Type: —
Dimensions: —
Floor Type: —
Full Bathrooms: 4
Bathroom Amenities: —
Bathroom in Basement: 1
Rooms: —
Basement Description: —
Other Specifics
| 3 | |
| — | |
| — | |
| — | |
| — | |
| 273x48x149x143x37 | |
| — | |
| — | |
| — | |
| — | |
| Not in DB | |
| — | |
| — | |
| — | |
| — |
Tax History
| Year | Property Taxes |
|---|---|
| 2025 | $16,840 |
Contact Agent
Nearby Similar Homes
Nearby Sold Comparables
Contact Agent
Listing Provided By
@properties Christie?s International Real Estate

