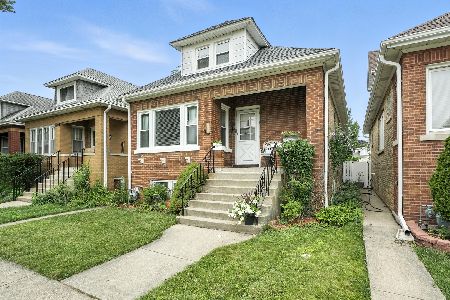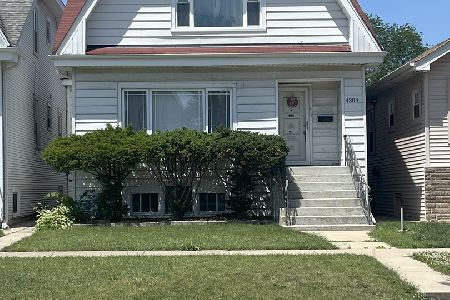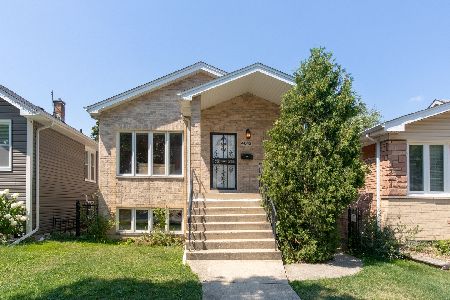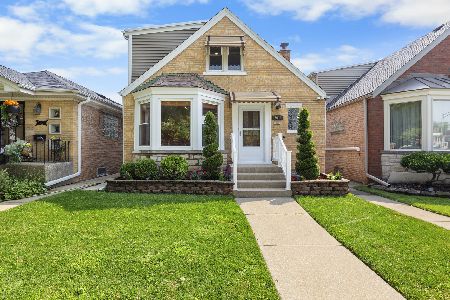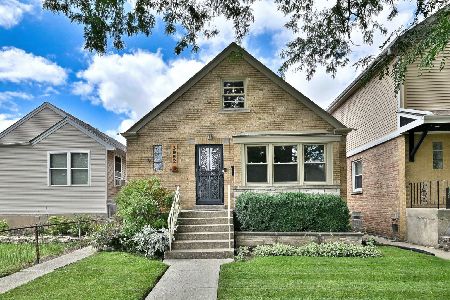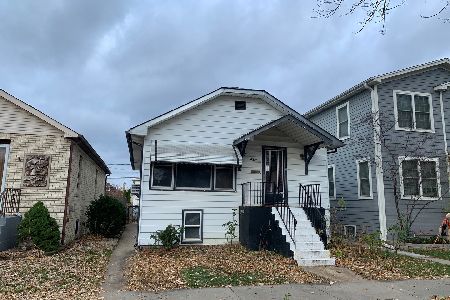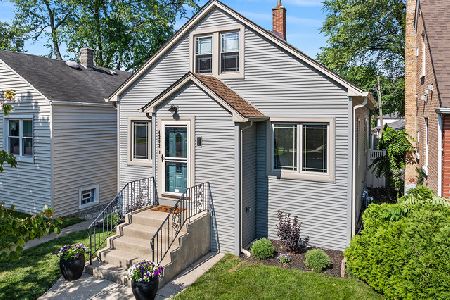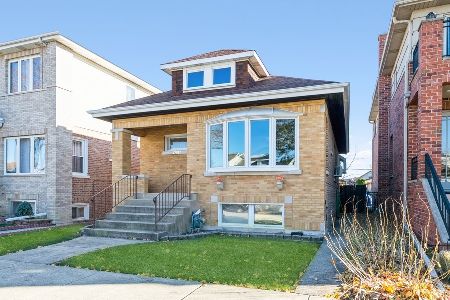4212 Ottawa Avenue, Norridge, Illinois 60706
$415,000
|
For Sale
|
|
| Status: | Active |
| Sqft: | 0 |
| Cost/Sqft: | — |
| Beds: | 2 |
| Baths: | 2 |
| Year Built: | 1923 |
| Property Taxes: | $6,913 |
| Days On Market: | 7 |
| Lot Size: | 0,09 |
Description
Fabulous, Remodeled Starter Home in Norridge! Move right into this beautifully updated brick home featuring an open and bright kitchen with stainless steel appliances, granite countertops, a stylish movable island, and a modern glass backsplash. Adjoining the kitchen is a dedicated dining room, perfect for everyday meals or entertaining guests. The spacious living room showcases gleaming wood laminate floors, perfect for entertaining or relaxing. The lower level offers a cozy family room with recessed can lighting, perfect for relaxing, movie nights, or a home office setup. You will also find a fully updated bathroom complete with a heated floor-adding a touch of luxury to your daily routine. Step outside to a private, fenced yard with a large deck, ideal for gatherings and outdoor enjoyment. A detached 2-car garage provides added convenience. Additional updates include a newer furnace and AC unit, making this home truly move-in ready. Don't miss this great opportunity!
Property Specifics
| Single Family | |
| — | |
| — | |
| 1923 | |
| — | |
| — | |
| No | |
| 0.09 |
| Cook | |
| — | |
| 0 / Not Applicable | |
| — | |
| — | |
| — | |
| 12475368 | |
| 12133070340000 |
Nearby Schools
| NAME: | DISTRICT: | DISTANCE: | |
|---|---|---|---|
|
Grade School
James Giles Elementary School |
80 | — | |
|
High School
Ridgewood Comm High School |
234 | Not in DB | |
Property History
| DATE: | EVENT: | PRICE: | SOURCE: |
|---|---|---|---|
| 15 Jan, 2016 | Sold | $189,000 | MRED MLS |
| 9 Dec, 2015 | Under contract | $199,900 | MRED MLS |
| 18 Nov, 2015 | Listed for sale | $199,900 | MRED MLS |
| 18 Sep, 2025 | Listed for sale | $415,000 | MRED MLS |
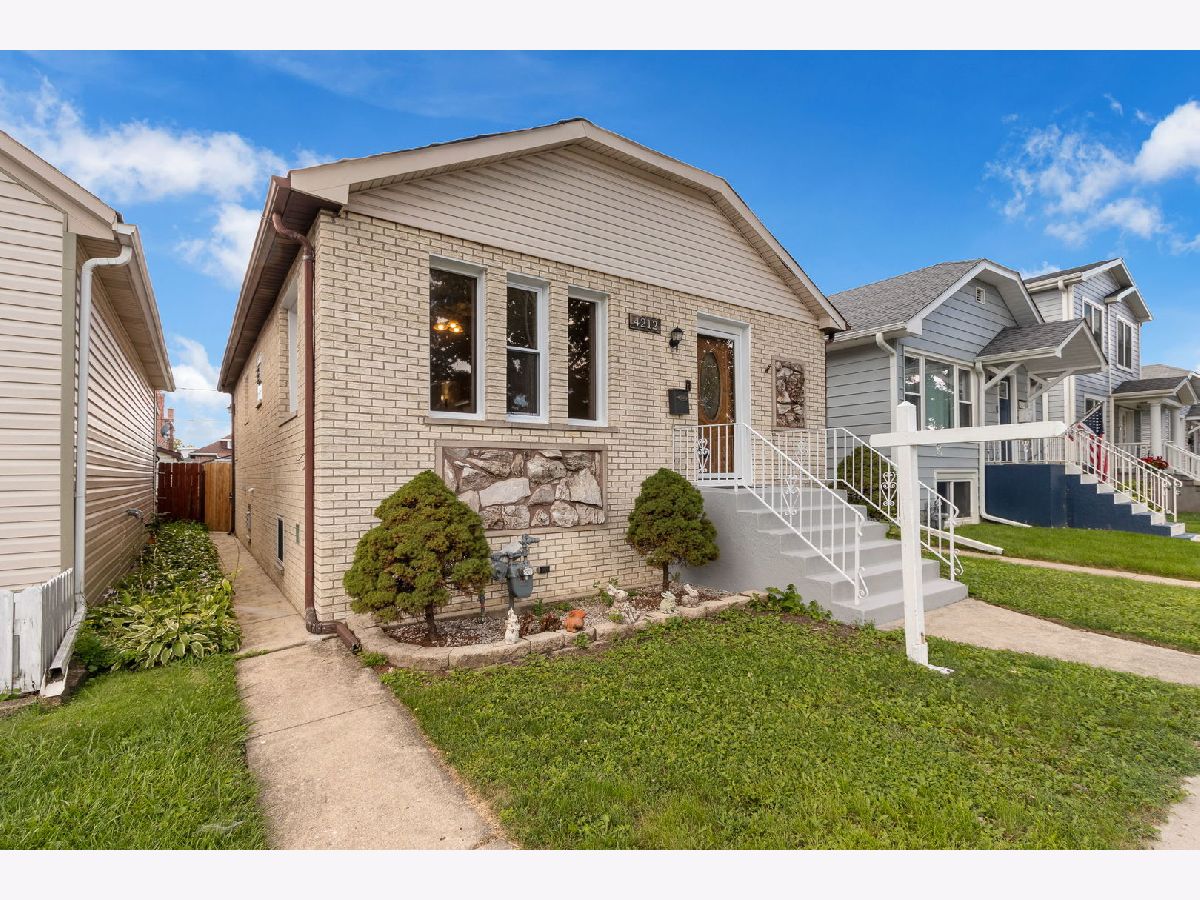
















Room Specifics
Total Bedrooms: 2
Bedrooms Above Ground: 2
Bedrooms Below Ground: 0
Dimensions: —
Floor Type: —
Full Bathrooms: 2
Bathroom Amenities: European Shower
Bathroom in Basement: 1
Rooms: —
Basement Description: —
Other Specifics
| 2 | |
| — | |
| — | |
| — | |
| — | |
| 30X124 | |
| — | |
| — | |
| — | |
| — | |
| Not in DB | |
| — | |
| — | |
| — | |
| — |
Tax History
| Year | Property Taxes |
|---|---|
| 2016 | $4,205 |
| 2025 | $6,913 |
Contact Agent
Nearby Similar Homes
Nearby Sold Comparables
Contact Agent
Listing Provided By
HomeSmart Connect

