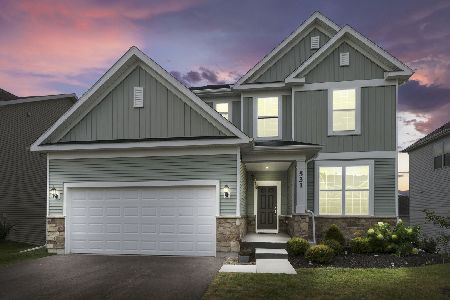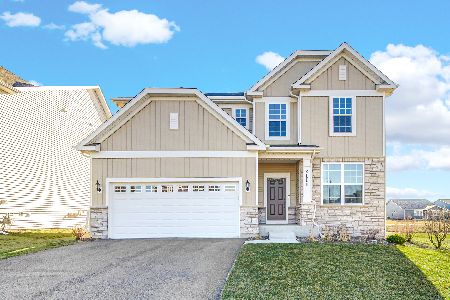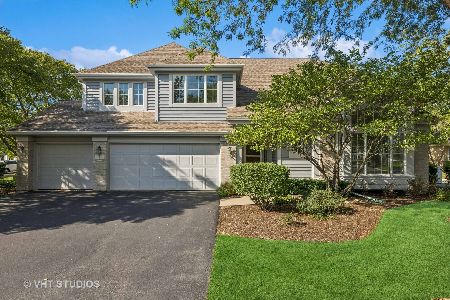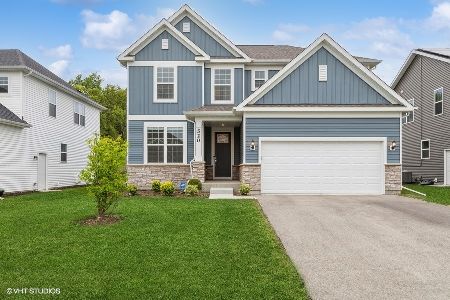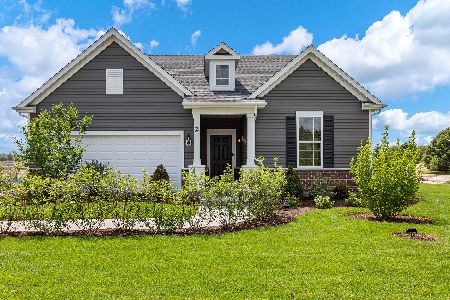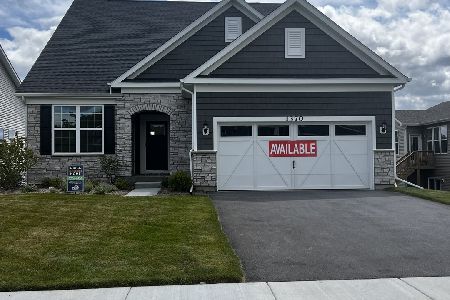441 Alpine Drive, Algonquin, Illinois 60102
$609,900
|
For Sale
|
|
| Status: | Active |
| Sqft: | 3,055 |
| Cost/Sqft: | $200 |
| Beds: | 5 |
| Baths: | 3 |
| Year Built: | 2022 |
| Property Taxes: | $11,188 |
| Days On Market: | 12 |
| Lot Size: | 0,16 |
Description
GORGEOUS 5BD, 3BA HOME WITH WATER VIEW AND 1ST FLOOR BEDROOM AND FULL BATH!! This home shows like a model and already has all of the upgrades including beautiful window treatments, epoxy garage floor, custom closet organizers, and LARGE TREX DECK, LOWER LEVEL PAVER PATIO, AND FENCED IN YARD! Well appointed kitchen features beautiful tile backsplash, built in oven and microwave, a huge island with seating, and a pantry. The butler's pantry is perfect for a coffee bar or bar cart. Tucked away built-in desk area will keep you organized. Open concept family room with gas fireplace and huge windows overlooking the pond is perfect for family gatherings. Upstairs you will find 4 more bedrooms, a loft, and a primary owner's retreat with custom closet organizational system, private sitting room, and gorgeous en-suite bathroom. Full unfinished WALK OUT basement with rough in is ready for your design ideas! The epoxied garage also has a bonus area and a built-in EV charger. Every detail has been thoughtfully designed and the home is truly move in ready!
Property Specifics
| Single Family | |
| — | |
| — | |
| 2022 | |
| — | |
| Continental | |
| Yes | |
| 0.16 |
| — | |
| Trails Of Woods Creek | |
| 68 / Monthly | |
| — | |
| — | |
| — | |
| 12454592 | |
| 1825428006 |
Nearby Schools
| NAME: | DISTRICT: | DISTANCE: | |
|---|---|---|---|
|
Grade School
Conley Elementary School |
158 | — | |
|
Middle School
Heineman Middle School |
158 | Not in DB | |
|
High School
Huntley High School |
158 | Not in DB | |
|
Alternate Elementary School
Mackeben Elementary School |
— | Not in DB | |
Property History
| DATE: | EVENT: | PRICE: | SOURCE: |
|---|---|---|---|
| 12 Aug, 2022 | Sold | $580,601 | MRED MLS |
| 15 May, 2022 | Under contract | $564,844 | MRED MLS |
| — | Last price change | $562,202 | MRED MLS |
| 27 Apr, 2022 | Listed for sale | $560,202 | MRED MLS |
| 28 Aug, 2025 | Listed for sale | $609,900 | MRED MLS |






























Room Specifics
Total Bedrooms: 5
Bedrooms Above Ground: 5
Bedrooms Below Ground: 0
Dimensions: —
Floor Type: —
Dimensions: —
Floor Type: —
Dimensions: —
Floor Type: —
Dimensions: —
Floor Type: —
Full Bathrooms: 3
Bathroom Amenities: Separate Shower,Double Sink,Garden Tub
Bathroom in Basement: 0
Rooms: —
Basement Description: —
Other Specifics
| 2.5 | |
| — | |
| — | |
| — | |
| — | |
| 56x125 | |
| — | |
| — | |
| — | |
| — | |
| Not in DB | |
| — | |
| — | |
| — | |
| — |
Tax History
| Year | Property Taxes |
|---|---|
| 2025 | $11,188 |
Contact Agent
Nearby Similar Homes
Nearby Sold Comparables
Contact Agent
Listing Provided By
Suburban Life Realty, Ltd

