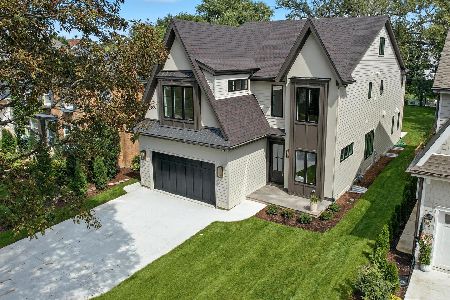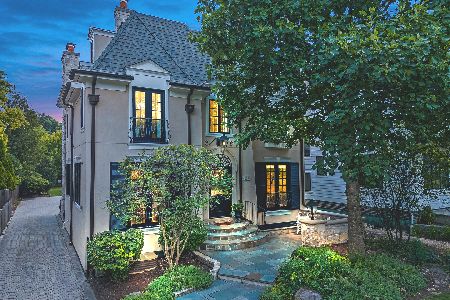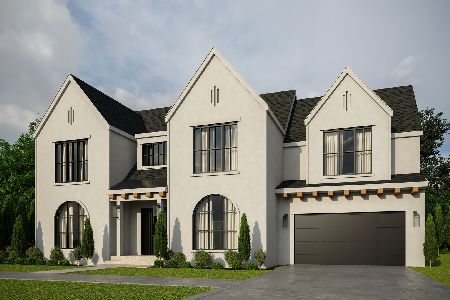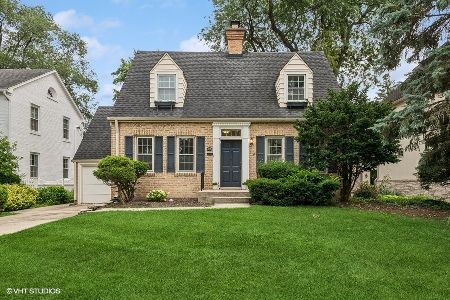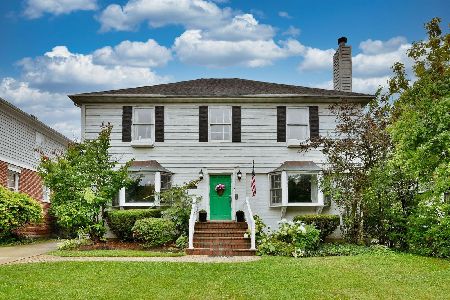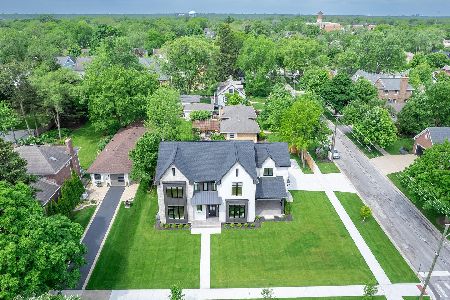4468 Clausen Avenue, Western Springs, Illinois 60558
$1,148,000
|
For Sale
|
|
| Status: | Active |
| Sqft: | 3,400 |
| Cost/Sqft: | $338 |
| Beds: | 4 |
| Baths: | 4 |
| Year Built: | — |
| Property Taxes: | $13,488 |
| Days On Market: | 11 |
| Lot Size: | 0,17 |
Description
Beautifully renovated home in prime Western Springs location - a commuter's dream! Nestled on a hill in the heart of Western Springs, this fully renovated home blends timeless design with modern functionality. Every inch has been thoughtfully updated inside and out, showcasing quality craftsmanship, designer finishes, and a bright, open layout tailored for today's lifestyle. Highlights include wide plank hardwood floors, a versatile front room with French doors (ideal for a study or living room), and a spacious dining room anchored by a limestone fireplace. The chef's kitchen impresses with custom natural oak cabinetry, quartz countertops, a large center island, top-tier appliances, built-in bar with beverage fridge, and a mudroom area. It opens seamlessly into an inviting family room with oversized sliding doors that lead to a large deck and private, fenced backyard - perfect for indoor-outdoor living. Upstairs, you'll find four generously sized bedrooms, including a serene primary suite with vaulted ceilings, walk-in closet, and a spa-like bath with soaking tub, rain shower, dual vanities, and frameless glass enclosure. The finished lower level offers additional flexible living space with a fifth bedroom, designer bath, expansive recreation area, laundry room, and ample storage. Designed for efficient, low-maintenance living, this home is a perfect fit for modern buyers who value quality over excess. Located steps from award-winning schools, Metra, downtown Western Springs, and parks - with easy access to Ogden and I-294 - it's an ideal blend of style, comfort, and location. Come experience why right-sized living is the new luxury!
Property Specifics
| Single Family | |
| — | |
| — | |
| — | |
| — | |
| — | |
| No | |
| 0.17 |
| Cook | |
| — | |
| 0 / Not Applicable | |
| — | |
| — | |
| — | |
| 12455831 | |
| 18053080240000 |
Nearby Schools
| NAME: | DISTRICT: | DISTANCE: | |
|---|---|---|---|
|
Grade School
Field Park Elementary School |
101 | — | |
|
Middle School
Mcclure Junior High School |
101 | Not in DB | |
|
High School
Lyons Twp High School |
204 | Not in DB | |
Property History
| DATE: | EVENT: | PRICE: | SOURCE: |
|---|---|---|---|
| 13 Sep, 2024 | Sold | $680,000 | MRED MLS |
| 15 Jul, 2024 | Under contract | $699,000 | MRED MLS |
| 9 Jul, 2024 | Listed for sale | $699,000 | MRED MLS |
| 26 Aug, 2025 | Listed for sale | $1,148,000 | MRED MLS |
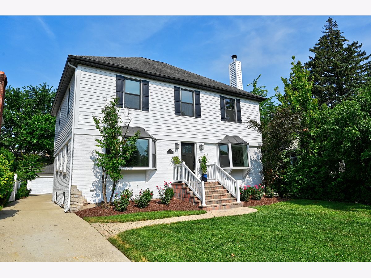
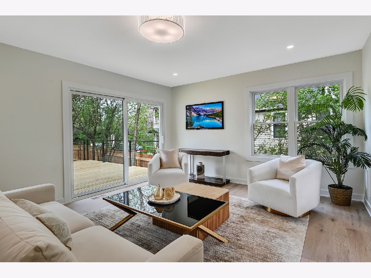
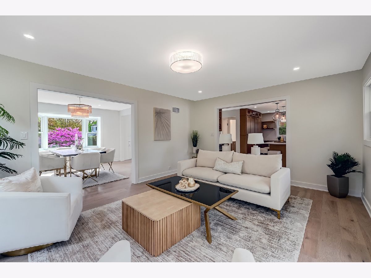
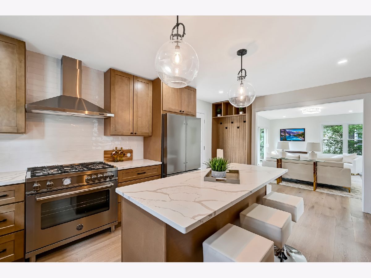
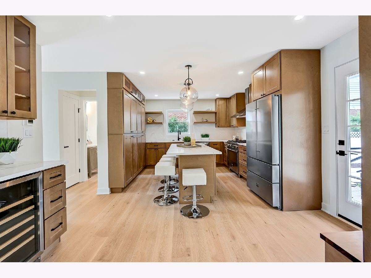
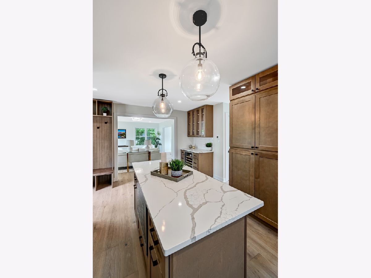
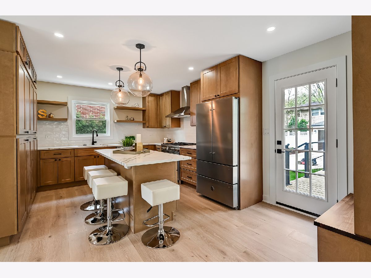
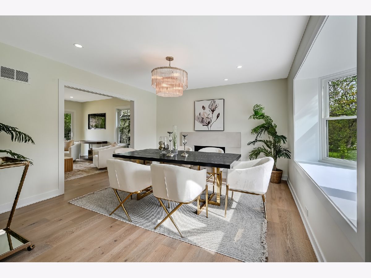
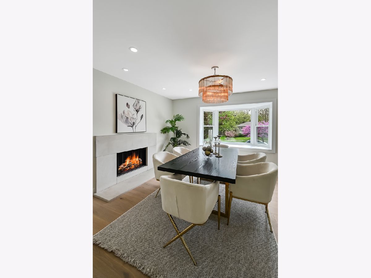
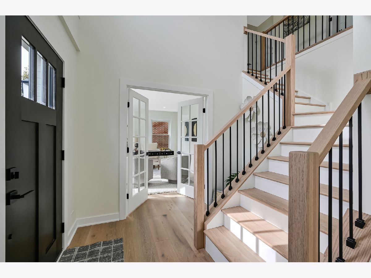
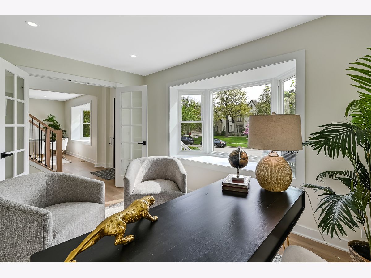
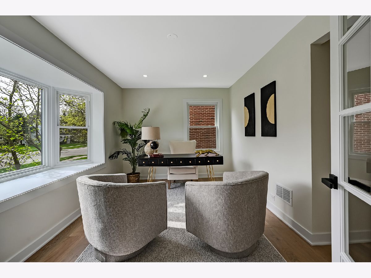
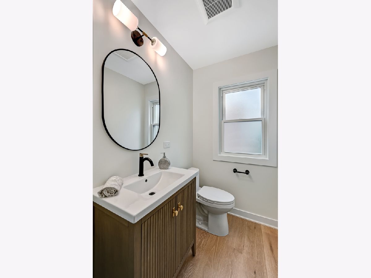
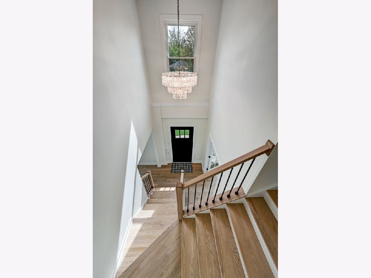
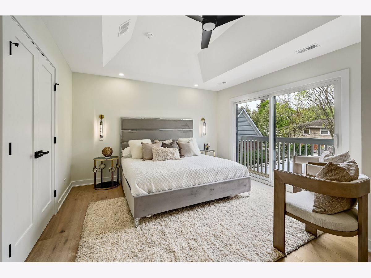
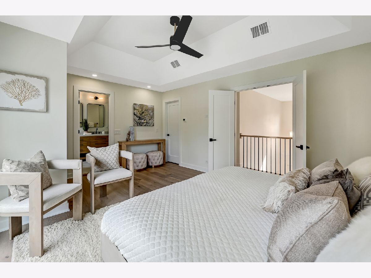
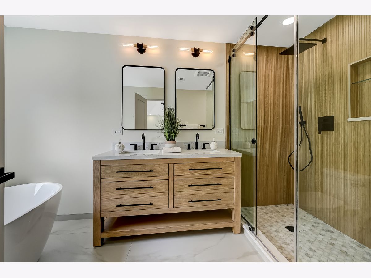
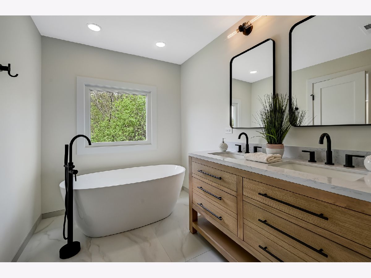
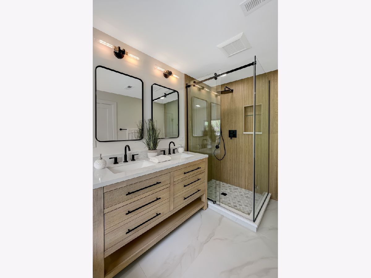
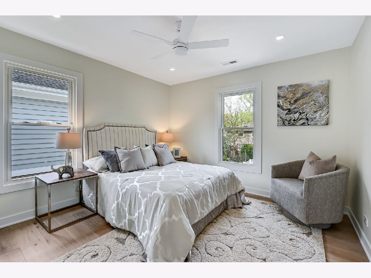
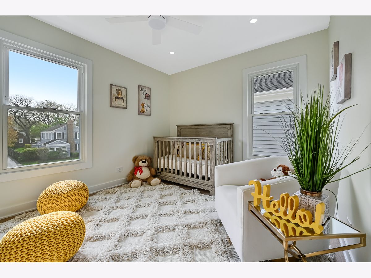
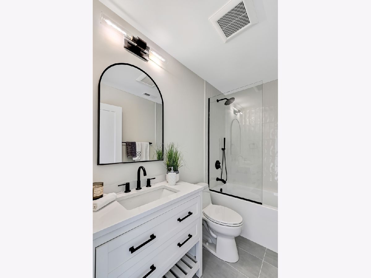
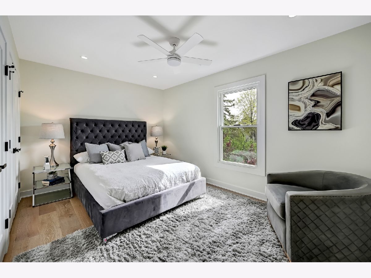
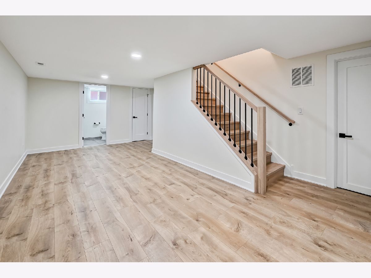
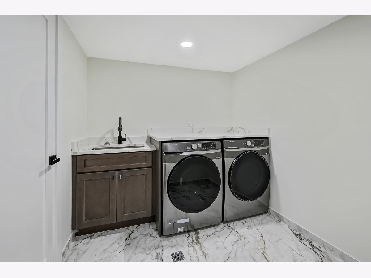
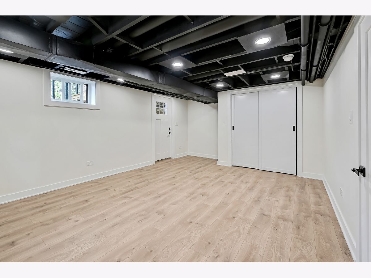
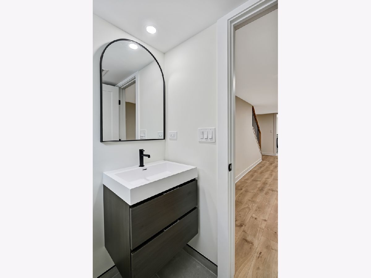
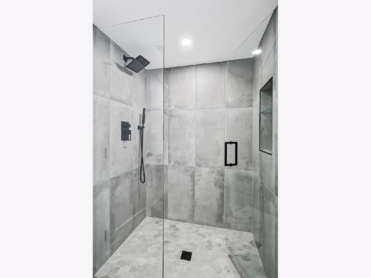
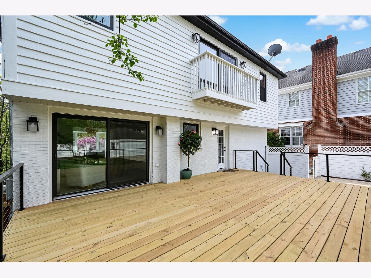
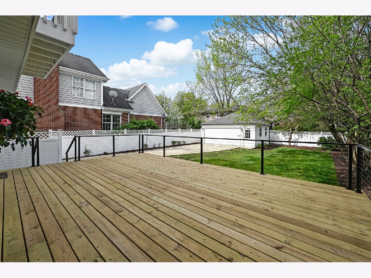
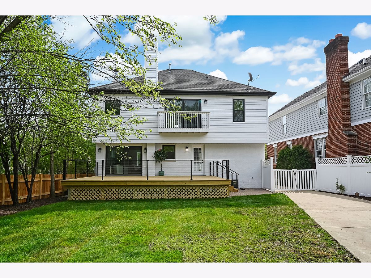
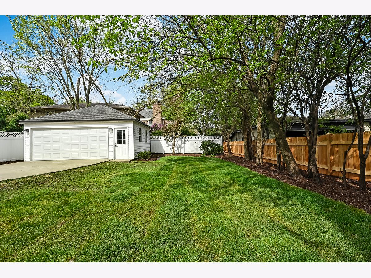
Room Specifics
Total Bedrooms: 5
Bedrooms Above Ground: 4
Bedrooms Below Ground: 1
Dimensions: —
Floor Type: —
Dimensions: —
Floor Type: —
Dimensions: —
Floor Type: —
Dimensions: —
Floor Type: —
Full Bathrooms: 4
Bathroom Amenities: Separate Shower,Double Sink,Soaking Tub
Bathroom in Basement: 1
Rooms: —
Basement Description: —
Other Specifics
| 2 | |
| — | |
| — | |
| — | |
| — | |
| 50X143 | |
| — | |
| — | |
| — | |
| — | |
| Not in DB | |
| — | |
| — | |
| — | |
| — |
Tax History
| Year | Property Taxes |
|---|---|
| 2024 | $13,488 |
Contact Agent
Nearby Similar Homes
Nearby Sold Comparables
Contact Agent
Listing Provided By
HOME MAX Properties

