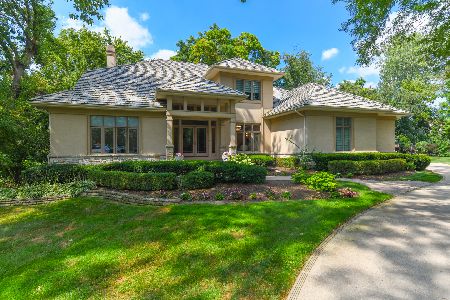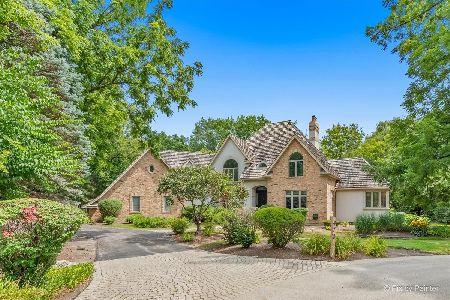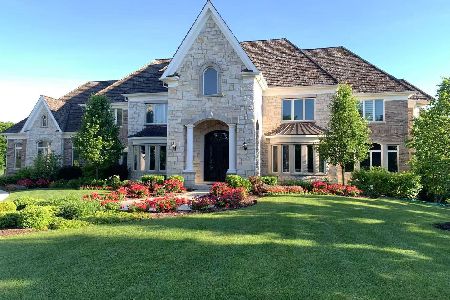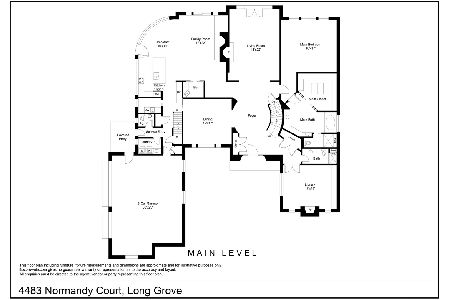4498 Hamelton Court, Long Grove, Illinois 60047
$1,149,000
|
For Sale
|
|
| Status: | Contingent |
| Sqft: | 4,923 |
| Cost/Sqft: | $233 |
| Beds: | 5 |
| Baths: | 7 |
| Year Built: | 1991 |
| Property Taxes: | $29,035 |
| Days On Market: | 44 |
| Lot Size: | 0,76 |
Description
Welcome to this stately all-brick home located in a prime cul-de-sac setting within the prestigious Royal Melbourne Subdivision. Offering both first and second-floor primary suites, this residence combines elegance and flexibility. The professionally landscaped wooded lot features an aggregate driveway, and a private backyard with an in-ground pool-perfect for entertaining. Inside, enjoy an open floor plan with hardwood floors, crown molding, large windows, and both front and back staircases. The freshly painted interior includes a gourmet kitchen, a sunlit octagonal breakfast area, and stainless steel appliances. The two-story family room is a showstopper with a dramatic floor-to-ceiling brick fireplace and wet bar. The finished basement adds incredible living space with granite flooring, a second full kitchen, recreation area with fireplace, exercise room, flexible room that can be a 6th bedroom, and full bath. A truly exceptional home-don't miss it!
Property Specifics
| Single Family | |
| — | |
| — | |
| 1991 | |
| — | |
| CUSTOM | |
| No | |
| 0.76 |
| Lake | |
| Royal Melbourne | |
| 648 / Monthly | |
| — | |
| — | |
| — | |
| 12403349 | |
| 15183020450000 |
Nearby Schools
| NAME: | DISTRICT: | DISTANCE: | |
|---|---|---|---|
|
Grade School
Country Meadows Elementary Schoo |
96 | — | |
|
Middle School
Woodlawn Middle School |
96 | Not in DB | |
|
High School
Adlai E Stevenson High School |
125 | Not in DB | |
Property History
| DATE: | EVENT: | PRICE: | SOURCE: |
|---|---|---|---|
| 8 Aug, 2025 | Under contract | $1,149,000 | MRED MLS |
| 23 Jul, 2025 | Listed for sale | $1,149,000 | MRED MLS |
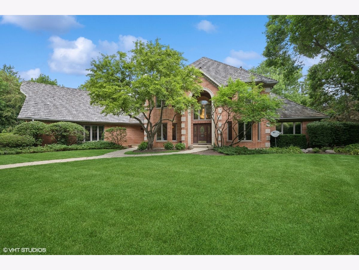
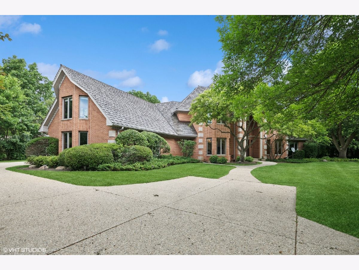
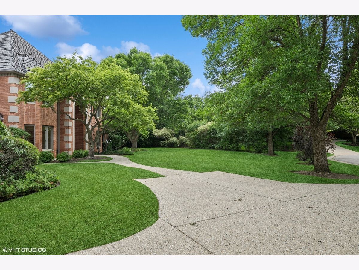
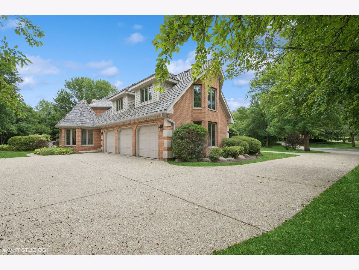
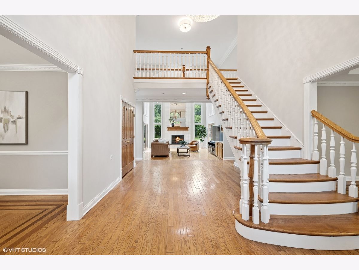
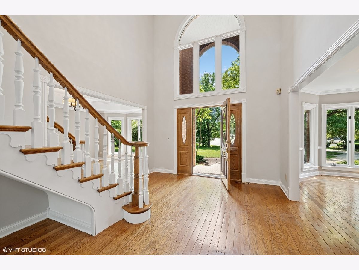
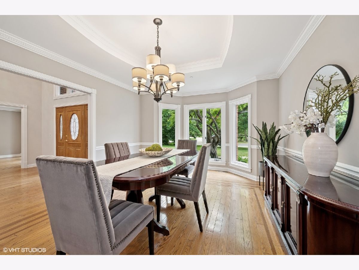
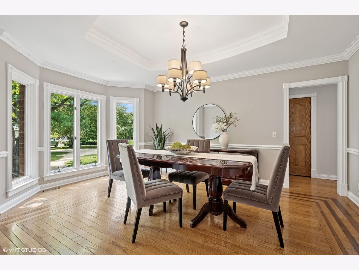
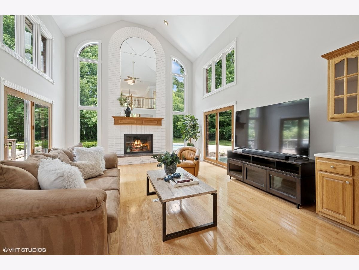
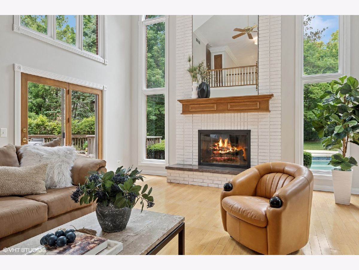
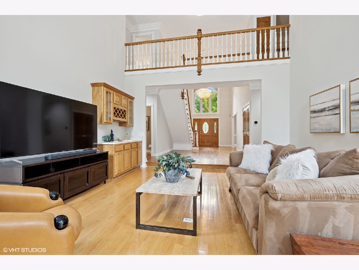
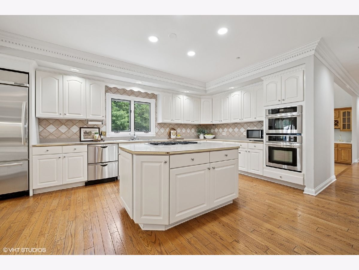
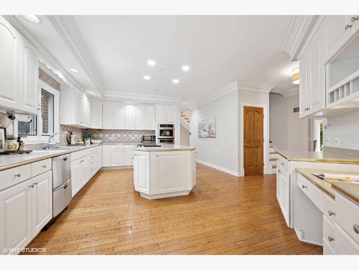
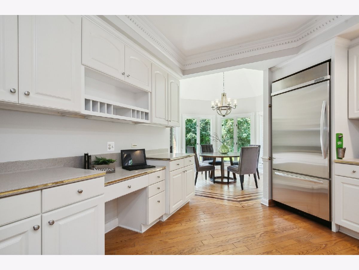
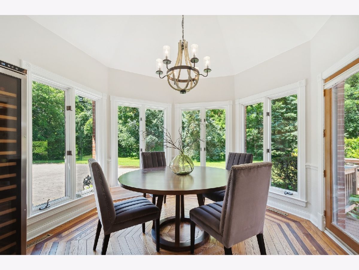
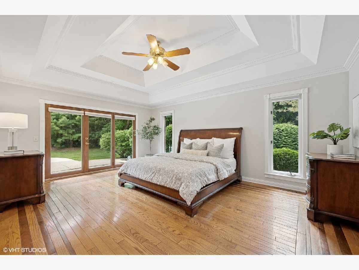
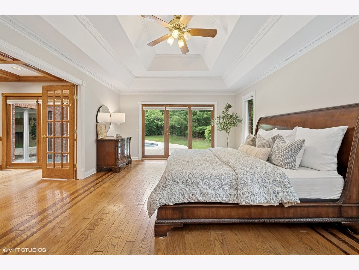
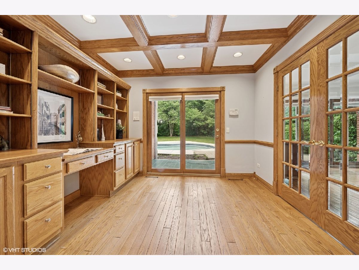
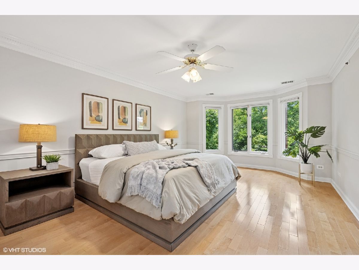
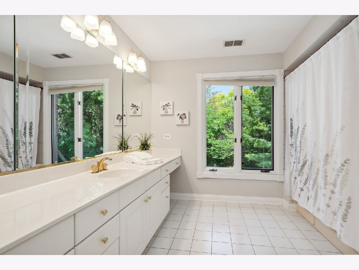
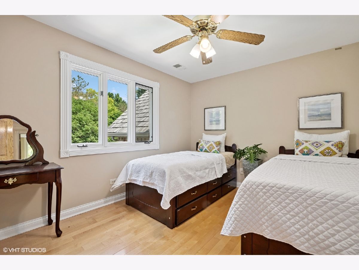
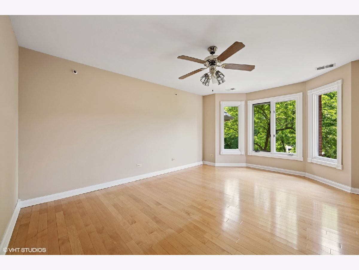
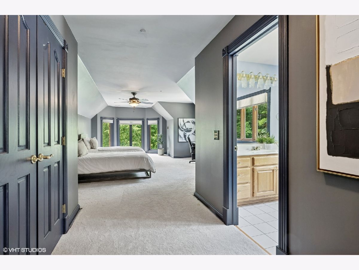
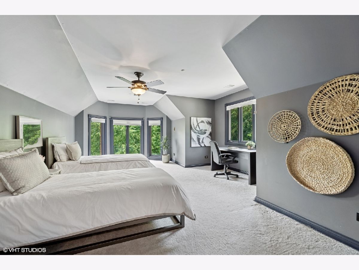
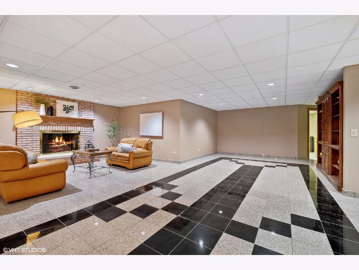
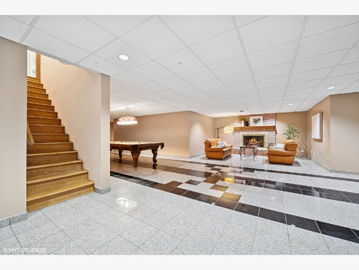
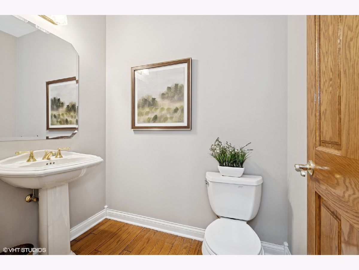
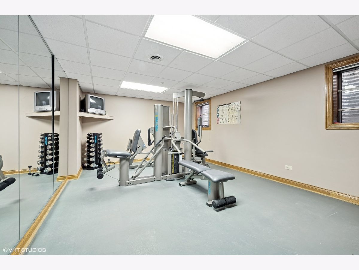
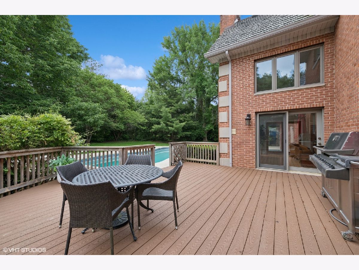
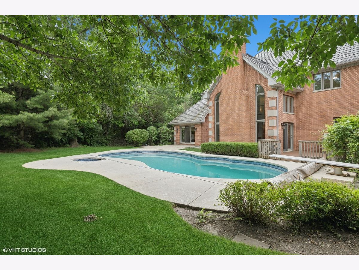
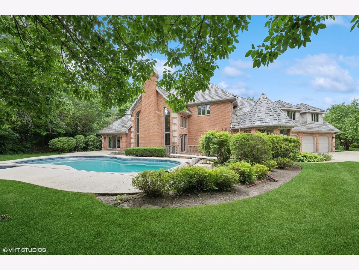
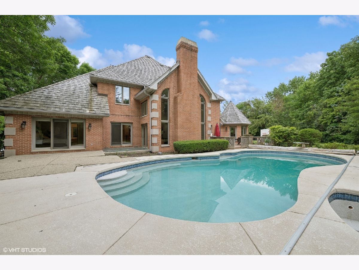
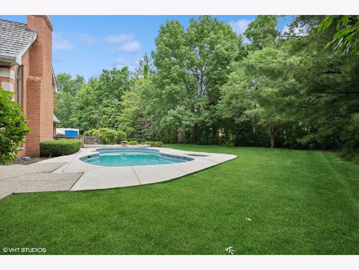
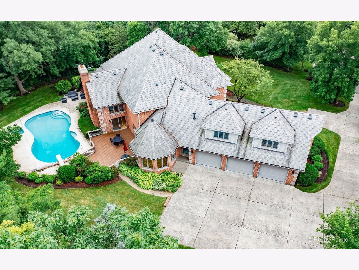
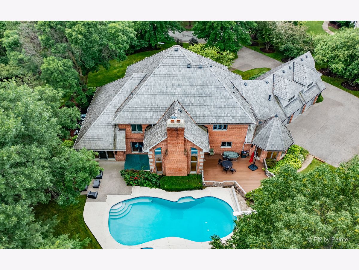
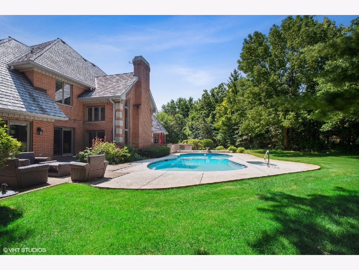
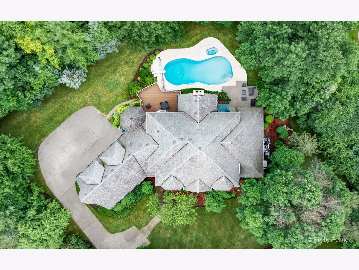
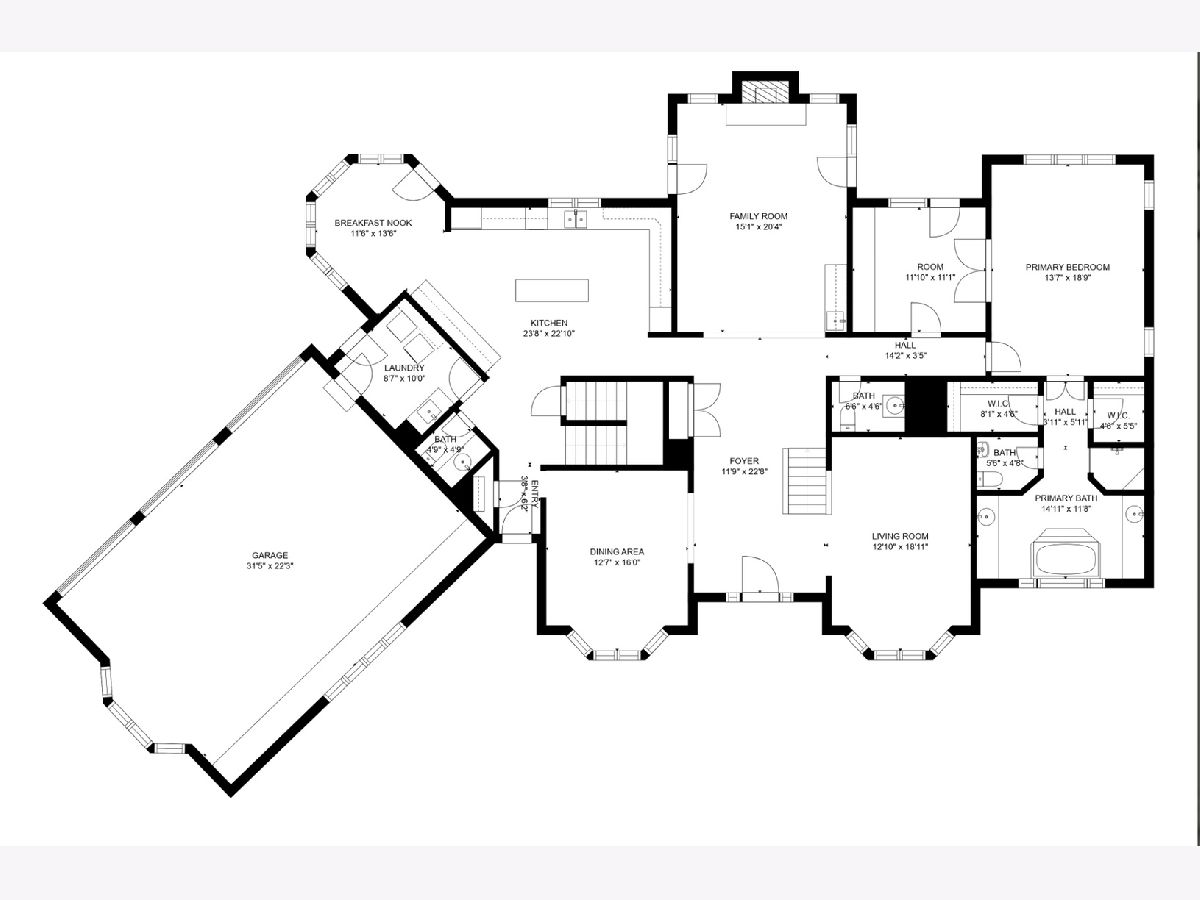
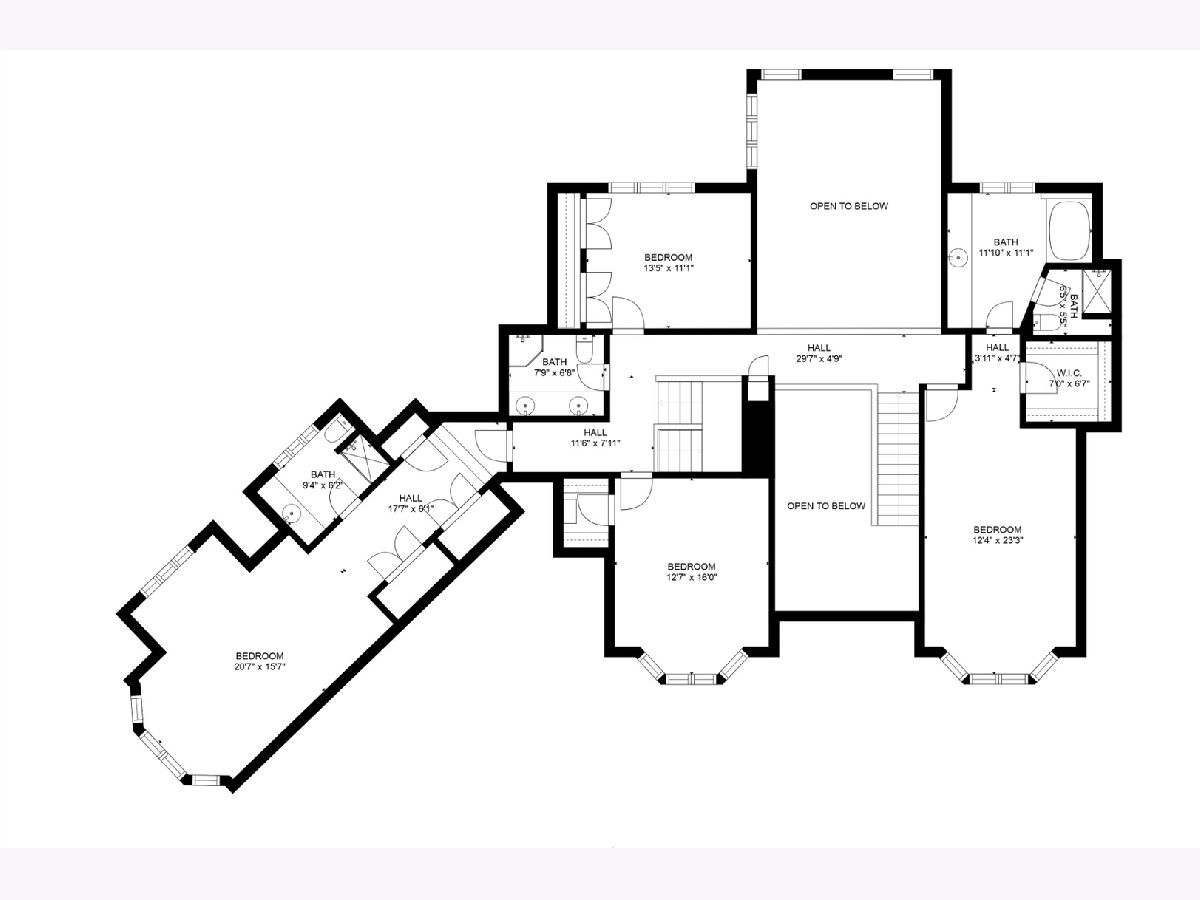
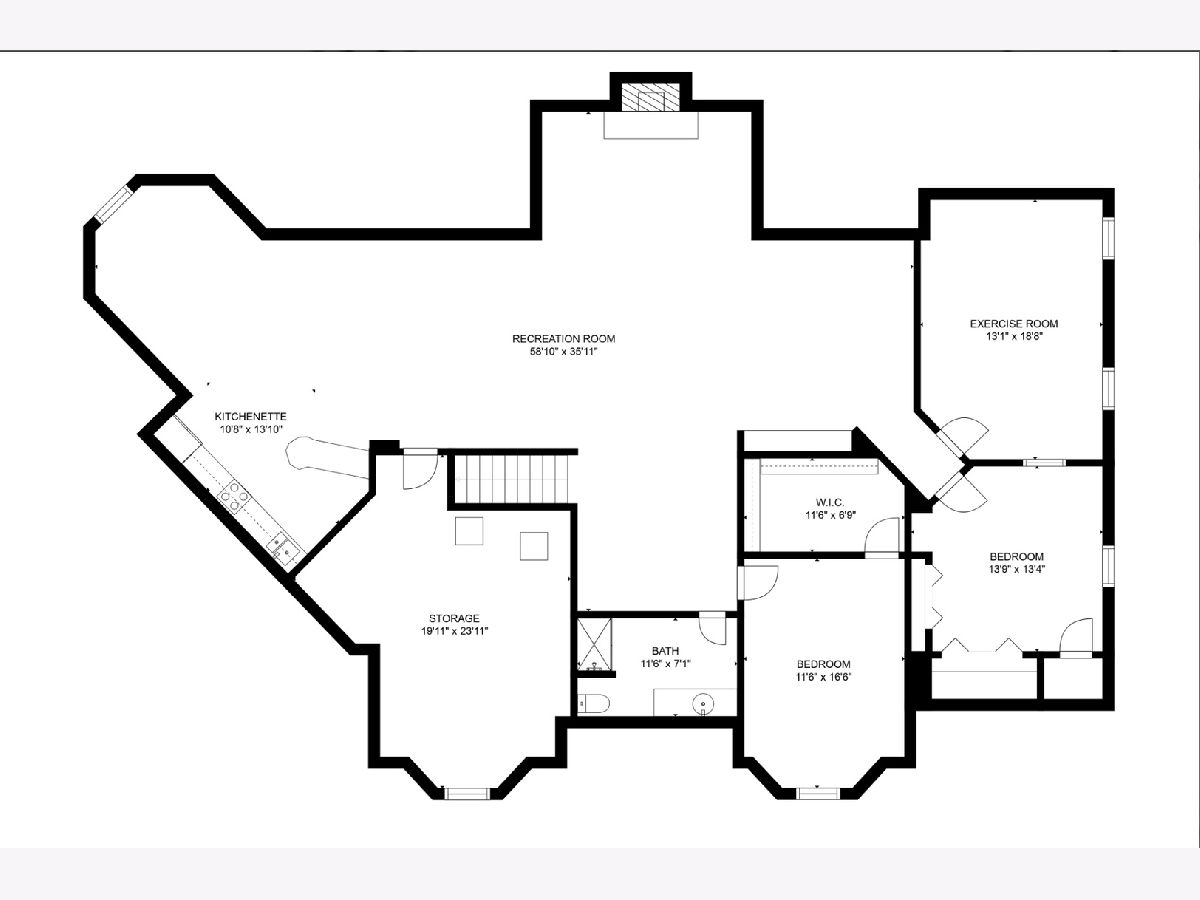
Room Specifics
Total Bedrooms: 6
Bedrooms Above Ground: 5
Bedrooms Below Ground: 1
Dimensions: —
Floor Type: —
Dimensions: —
Floor Type: —
Dimensions: —
Floor Type: —
Dimensions: —
Floor Type: —
Dimensions: —
Floor Type: —
Full Bathrooms: 7
Bathroom Amenities: Whirlpool,Separate Shower,Double Sink
Bathroom in Basement: 1
Rooms: —
Basement Description: —
Other Specifics
| 3 | |
| — | |
| — | |
| — | |
| — | |
| 0.7621 | |
| Full,Unfinished | |
| — | |
| — | |
| — | |
| Not in DB | |
| — | |
| — | |
| — | |
| — |
Tax History
| Year | Property Taxes |
|---|---|
| 2025 | $29,035 |
Contact Agent
Nearby Similar Homes
Nearby Sold Comparables
Contact Agent
Listing Provided By
Compass

