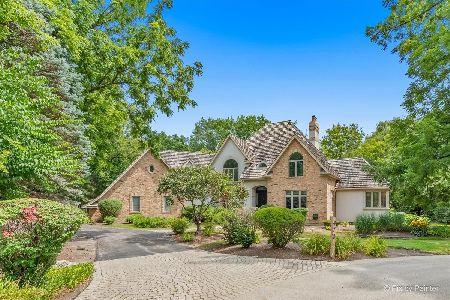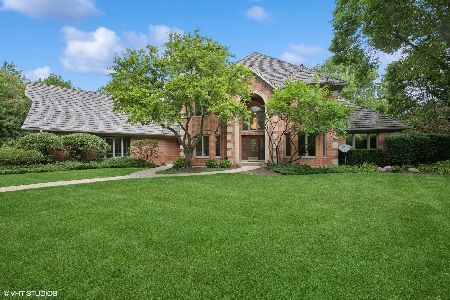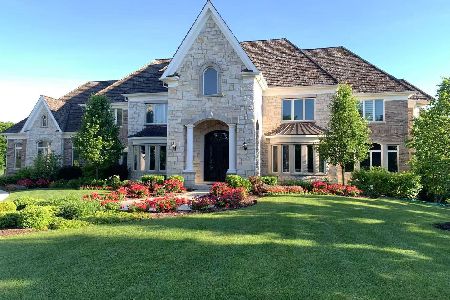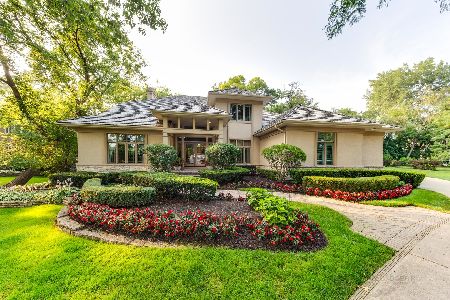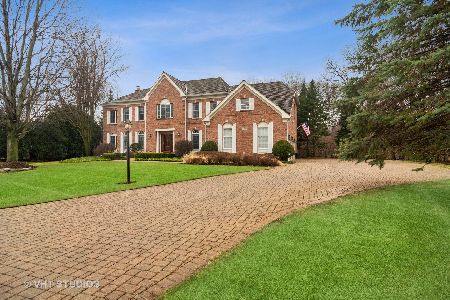4709 Royal Melbourne Drive, Long Grove, Illinois 60047
$1,595,000
|
For Sale
|
|
| Status: | Active |
| Sqft: | 5,057 |
| Cost/Sqft: | $315 |
| Beds: | 4 |
| Baths: | 5 |
| Year Built: | 1995 |
| Property Taxes: | $24,950 |
| Days On Market: | 10 |
| Lot Size: | 0,89 |
Description
Welcome to your dream home in the exclusive Royal Melbourne golf course community, where modern luxury, architectural beauty, and resort-style living come together. This Frank Lloyd Wright-inspired Prairie style masterpiece was built by award-winning Orren Pickell Builders and has been meticulously remodeled and maintained by its original owners. Nestled in a serene, tree-lined setting with 24-hour gated security, this home offers the rare combination of privacy, elegance, and a vibrant community lifestyle. From the moment you arrive, the curb appeal is undeniable. Concrete stucco exterior, professional landscaping bursting with seasonal color, stone paver walkways, and a synthetic wood deck set the tone for what awaits inside. The home's location is second to none - situated directly across from Royal Melbourne Country Club, you'll enjoy easy access to pickleball and tennis courts, pool, fitness facilities, wine tastings, cooking classes, and weekly themed events for kids and adults alike. Few homes offer this level of convenience, making every day feel like a vacation. Step inside to discover a fully remodeled main level designed with today's modern living in mind. The chef's kitchen is the heart of the home, boasting Thermador appliances, custom cabinetry, striking LED-lit shelving, and a dramatic tiered center island with bar seating. Perfectly open to the dining room and great room, this space was made for entertaining. High ceilings, oversized windows, and custom built-ins around the gas fireplace create an atmosphere that is both warm and impressive. The flow between indoor and outdoor living is seamless, with direct access to one of the largest backyards in the subdivision - a true entertainer's paradise for summer gatherings, barbecues, or tranquil evenings under the stars. The primary suite is a private retreat, featuring tray ceilings, hardwood floors, a spacious custom walk-in closet, and a spa-like bath with stone finishes, a glass steam shower with anti-fog technology, soaking tub, and dual walnut vanity with make-up area. Additional bedrooms are generous in size, with large walk-in closets and oversized windows that frame the natural beauty of the surrounding landscape. One bedroom is currently outfitted as a custom office with built-ins, ideal for work-from-home living. The finished English basement expands the lifestyle possibilities with cork flooring, a large recreation and media area with a stone fireplace, a fitness space, workshop/music room, a full bath, and a 5th bedroom perfect for guests. Whether it's movie night, game day, or a quiet evening by the fire, this lower level delivers. Practicality meets peace of mind with a long list of upgrades and amenities: oversized 3-car garage with epoxy flooring, whole-house generator, brand-new $34,000 HVAC system, expansive laundry room with new washer/dryer, built-in storage throughout, and Keyth security system with cameras. Every detail has been thoughtfully maintained so you can move right in and start enjoying the lifestyle immediately. Living at Royal Melbourne means more than just owning a home - it means joining a warm, family-friendly community with a calendar full of activities, all while being minutes from top-rated District 96 schools and nationally acclaimed Stevenson High School. Whether you're hosting friends, raising a family, or simply looking for a home that blends modern luxury with natural beauty, this residence delivers it all. Don't miss your opportunity to own this one-of-a-kind home in one of the most prestigious communities in the area. It's more than a house - it's a lifestyle.
Property Specifics
| Single Family | |
| — | |
| — | |
| 1995 | |
| — | |
| — | |
| No | |
| 0.89 |
| Lake | |
| — | |
| 648 / Monthly | |
| — | |
| — | |
| — | |
| 12455745 | |
| 15183020070000 |
Nearby Schools
| NAME: | DISTRICT: | DISTANCE: | |
|---|---|---|---|
|
Grade School
Meadowview School |
46 | — | |
|
Middle School
Woodlawn Middle School |
96 | Not in DB | |
|
High School
Adlai E Stevenson High School |
125 | Not in DB | |
Property History
| DATE: | EVENT: | PRICE: | SOURCE: |
|---|---|---|---|
| 16 Oct, 2023 | Sold | $1,050,000 | MRED MLS |
| 29 Jul, 2023 | Under contract | $1,024,900 | MRED MLS |
| 27 Jul, 2023 | Listed for sale | $1,024,900 | MRED MLS |
| 26 Aug, 2025 | Listed for sale | $1,595,000 | MRED MLS |
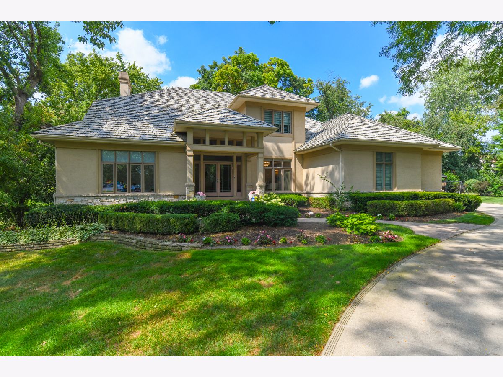





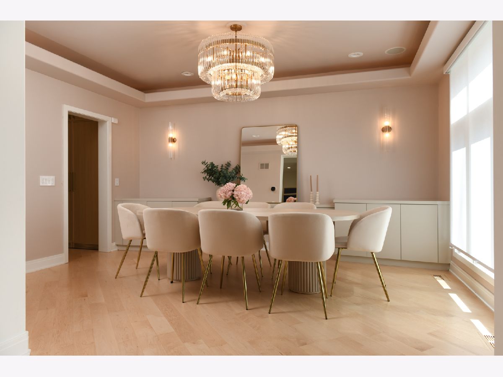

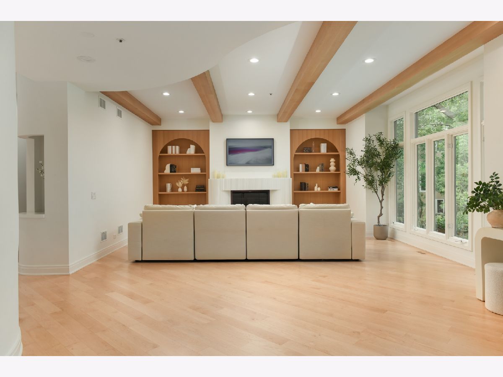
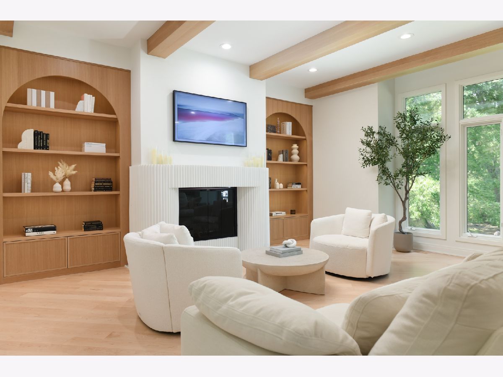

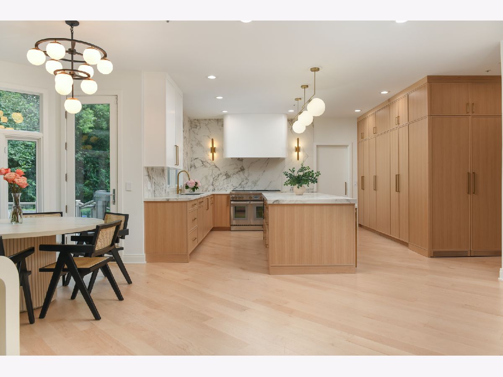

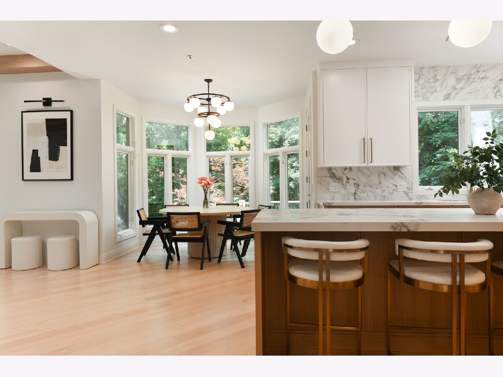

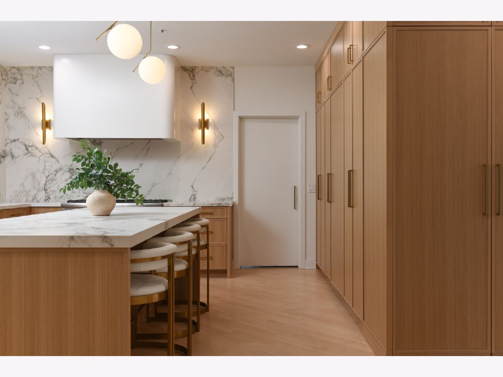
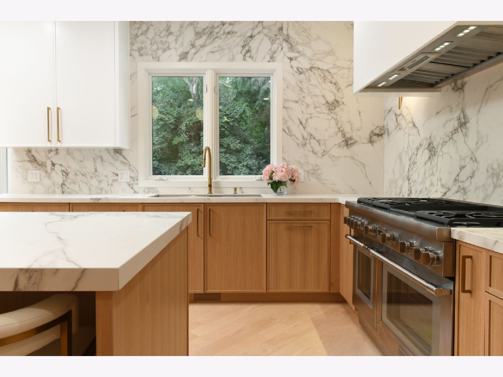
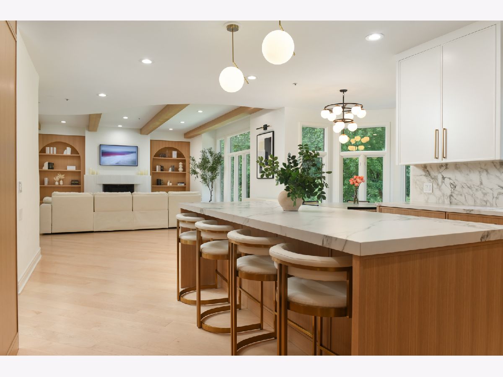
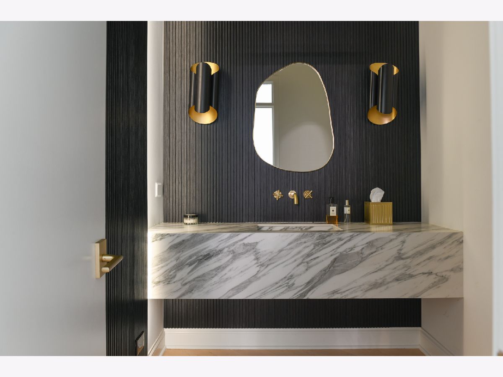

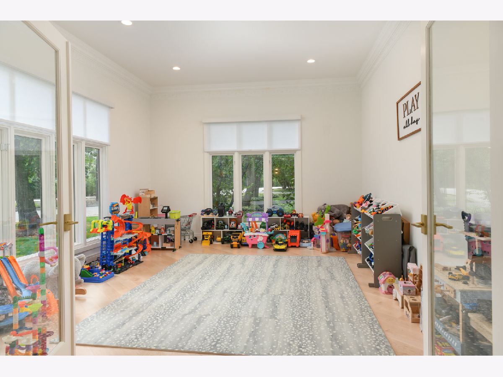


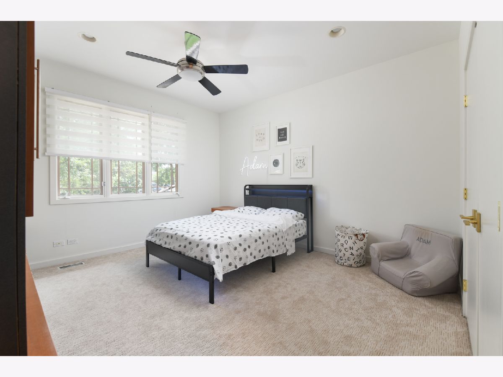

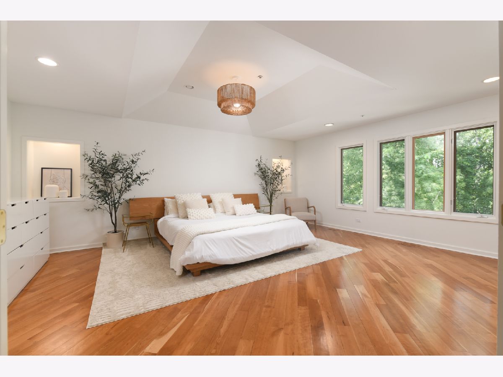
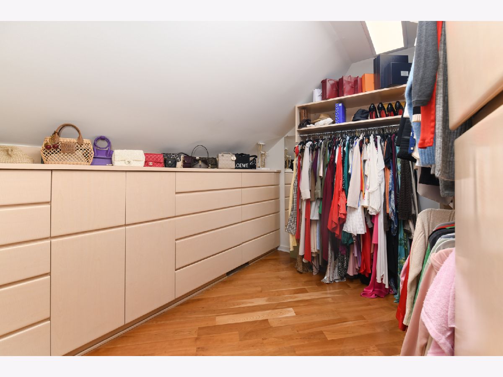

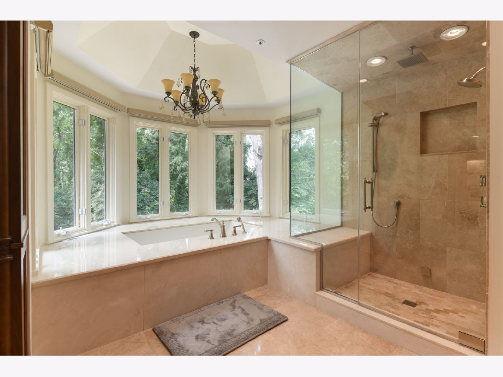
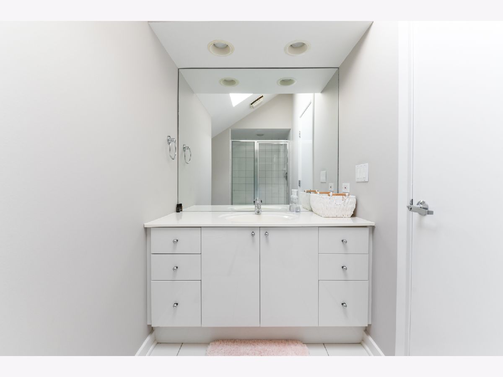
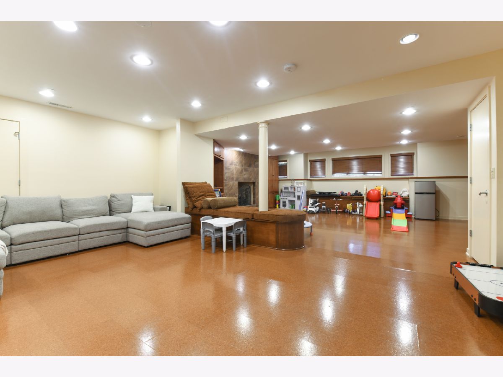

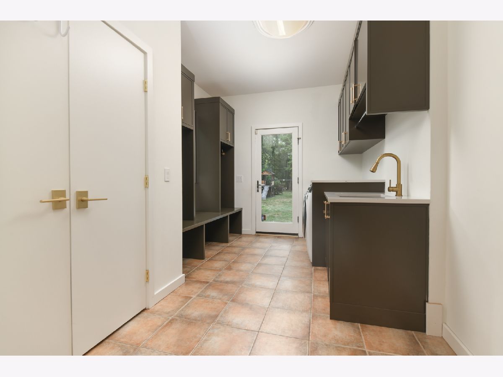

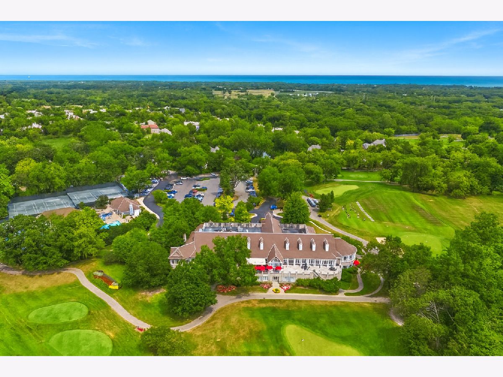
Room Specifics
Total Bedrooms: 5
Bedrooms Above Ground: 4
Bedrooms Below Ground: 1
Dimensions: —
Floor Type: —
Dimensions: —
Floor Type: —
Dimensions: —
Floor Type: —
Dimensions: —
Floor Type: —
Full Bathrooms: 5
Bathroom Amenities: Whirlpool,Separate Shower,Double Sink
Bathroom in Basement: 1
Rooms: —
Basement Description: —
Other Specifics
| 3 | |
| — | |
| — | |
| — | |
| — | |
| 0.89 | |
| Unfinished | |
| — | |
| — | |
| — | |
| Not in DB | |
| — | |
| — | |
| — | |
| — |
Tax History
| Year | Property Taxes |
|---|---|
| 2023 | $21,470 |
| 2025 | $24,950 |
Contact Agent
Nearby Similar Homes
Nearby Sold Comparables
Contact Agent
Listing Provided By
Circle One Realty

