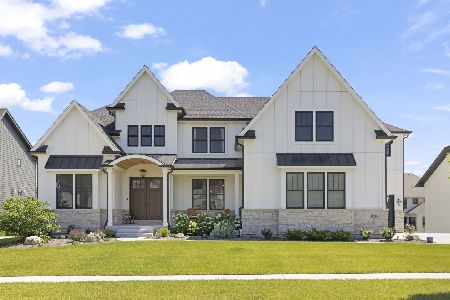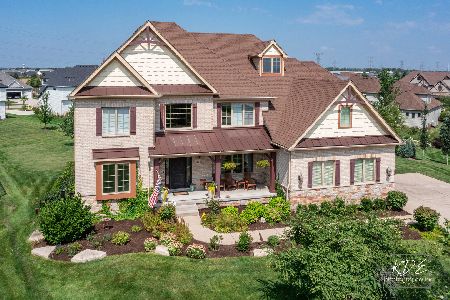4604 Shumard Lane, Naperville, Illinois 60564
$1,299,000
|
For Sale
|
|
| Status: | Contingent |
| Sqft: | 4,566 |
| Cost/Sqft: | $284 |
| Beds: | 5 |
| Baths: | 6 |
| Year Built: | 2016 |
| Property Taxes: | $21,172 |
| Days On Market: | 54 |
| Lot Size: | 0,40 |
Description
This custom home-built and meticulously maintained by the original owners-was designed with thoughtful upgrades throughout. Brazilian teak hardwood floors, imported Italian Viscont White granite in the kitchen and baths, soaring ceilings and detailed millwork create a luxurious feel at every turn. Beautiful curb appeal welcomes you the moment you pull up. A brick paver walkway leads to impressive double front doors. You'll feel the grandeur of the home when you step into the open foyer and start to take in all the details. Adjacent to the foyer is the formal living room with millwork, vaulted ceilings and loads of natural light coming in from large windows. Conveniently located between the living room and kitchen, the formal dining room provides ample space for your formal dining and holiday gatherings. The open concept layout is anchored by a chef's kitchen with custom maple cabinetry, stainless steel appliances, and a massive island perfect for gathering. The kitchen opens to a spacious dining area with a built-in bar, flowing seamlessly into a sunroom surrounded by windows. Just beyond, the professionally landscaped backyard offers a paver patio and built-in fire pit-perfect for effortless entertaining. A newer fence (2022) encloses the entire yard, adding privacy and function. The family room boasts soaring ceilings and oversized windows that flood the space with natural light, all while maintaining a warm, cozy atmosphere. At the heart of the room is a convenient gas fireplace, perfect for gathering around. A practical mudroom with a built-in bench and hooks offers a smart drop zone as you enter from the garage. The main level also features a fifth bedroom with an adjacent full bath-ideal for an in-law suite or private office. Rich wood accents, a coffered ceiling, and a spacious closet add both sophistication and functionality to the space. Upstairs, the primary suite is a true retreat with a gas fireplace, tray ceiling, spa-like bath, and an enormous walk-in closet with island and built-ins. A second in-law suite offers a large bedroom with tray ceiling, a private sitting area, walk-in closet, and full bath. Two additional bedrooms feature their own ensuites and have tray & cathedral ceilings. Laundry is conveniently located on the second floor with built-in storage. The full, finished basement adds 2,200 sq ft of space with 9.5' ceilings, English windows, a sixth bedroom and full bath, oversized wet bar, and expansive rec area. A 3.5-car garage provides room for multiple vehicles, gear, and more. This stunning home offers space, function, and refined finishes in one of Naperville's most sought-after neighborhoods. Ashwood Park is known for its high end, expansive club featuring a clubhouse, pool, exercise facility & sports courts. Walking distance to Ashwood Club and Peterson Elementary. Welcome home!
Property Specifics
| Single Family | |
| — | |
| — | |
| 2016 | |
| — | |
| CUSTOM | |
| No | |
| 0.4 |
| Will | |
| Ashwood Park | |
| 1540 / Annual | |
| — | |
| — | |
| — | |
| 12413531 | |
| 0701174030010000 |
Nearby Schools
| NAME: | DISTRICT: | DISTANCE: | |
|---|---|---|---|
|
Grade School
Peterson Elementary School |
204 | — | |
|
Middle School
Scullen Middle School |
204 | Not in DB | |
|
High School
Waubonsie Valley High School |
204 | Not in DB | |
Property History
| DATE: | EVENT: | PRICE: | SOURCE: |
|---|---|---|---|
| 3 Aug, 2025 | Under contract | $1,299,000 | MRED MLS |
| 17 Jul, 2025 | Listed for sale | $1,299,000 | MRED MLS |
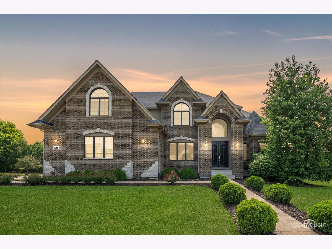
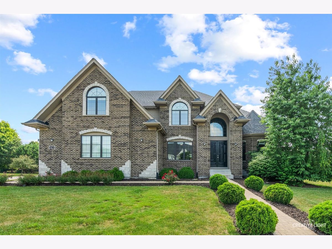
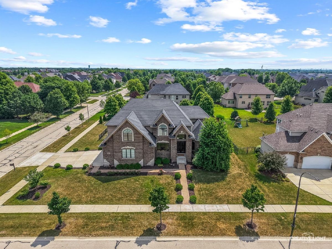
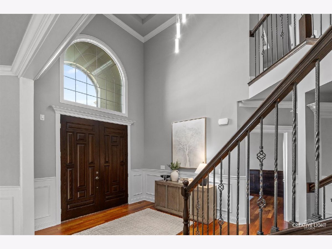
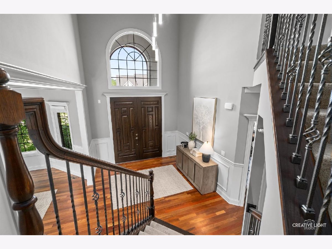
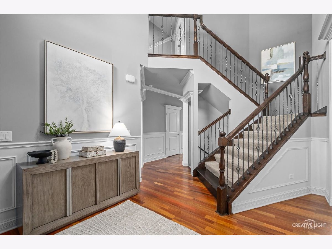
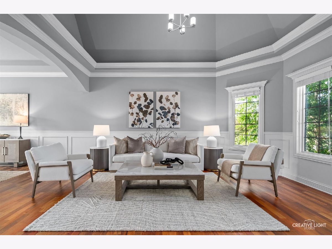
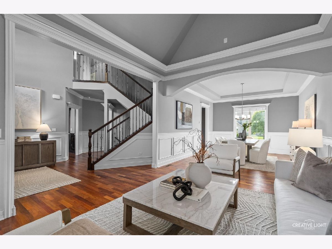
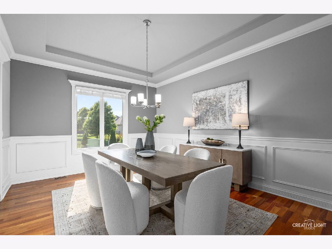
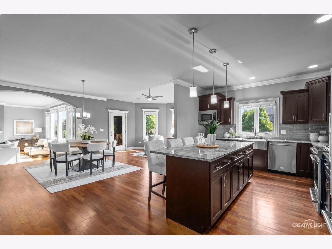
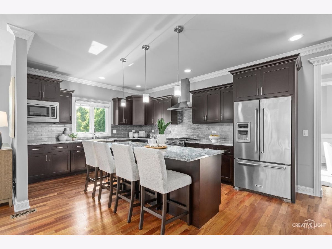
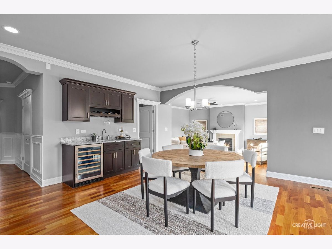
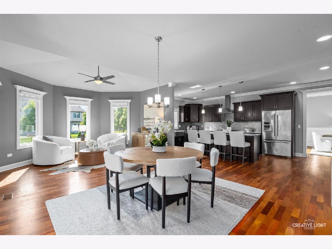
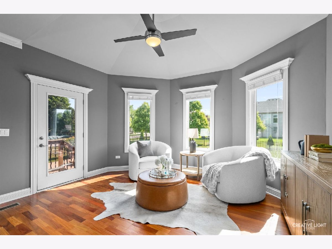
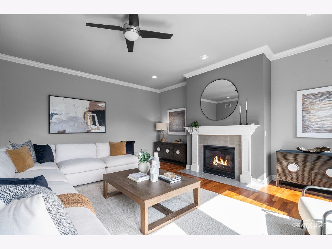
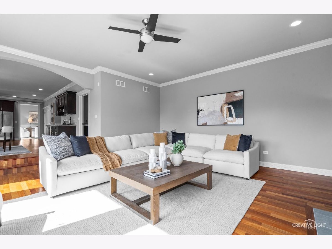
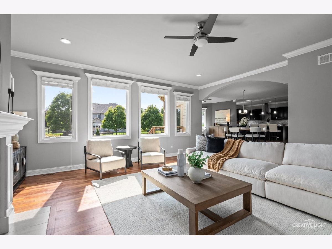
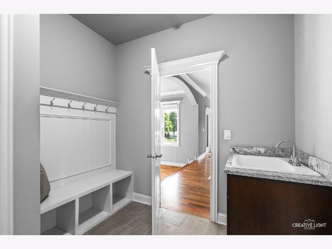
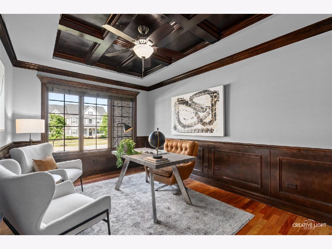
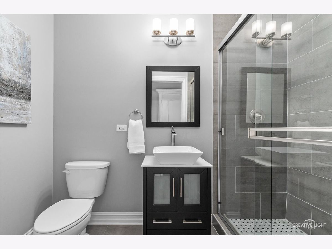
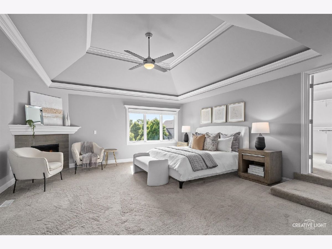
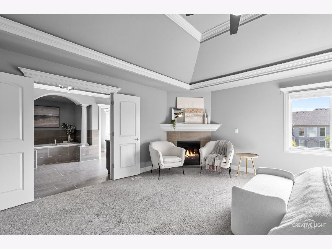
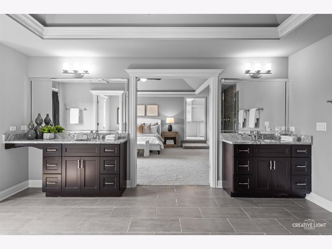
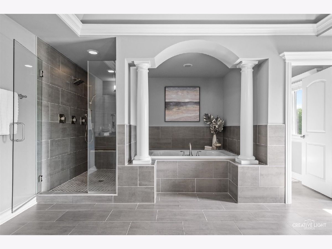
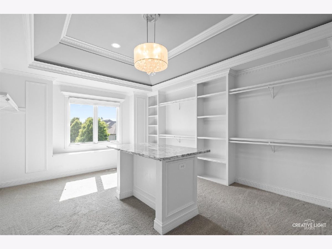
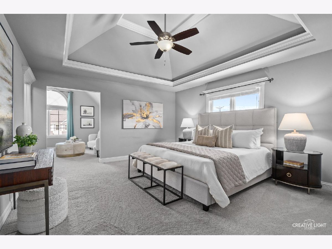
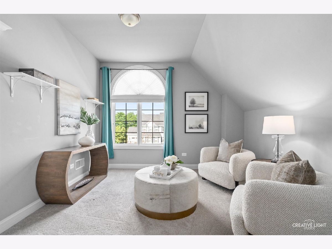
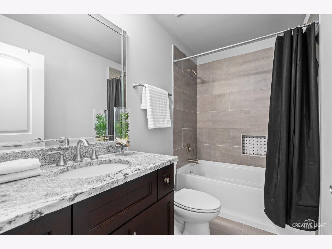
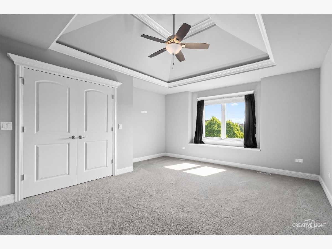

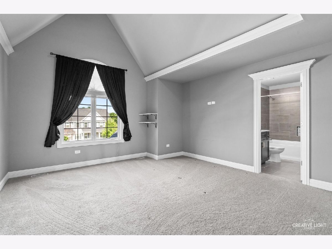
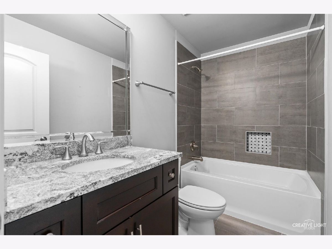
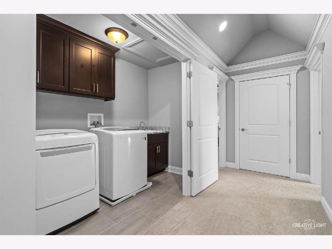

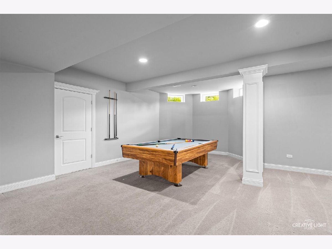

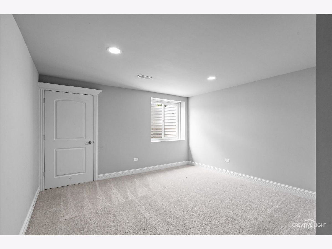
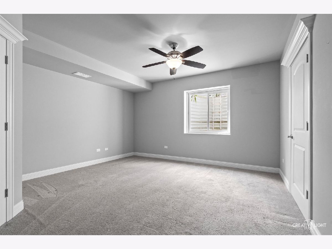
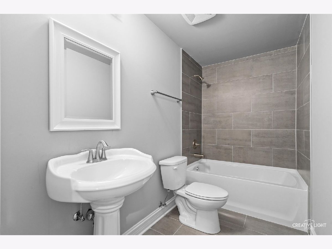
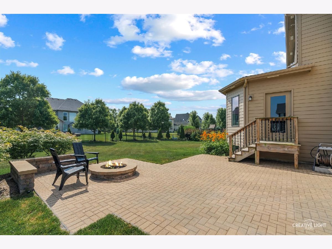
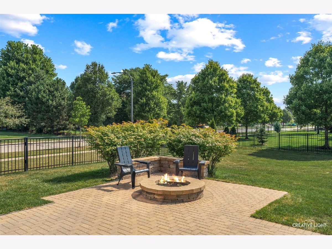
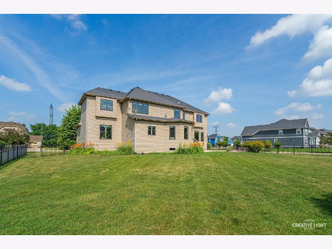
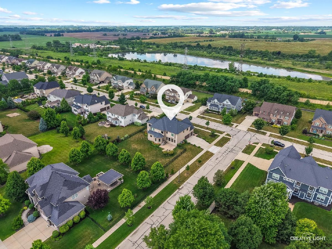
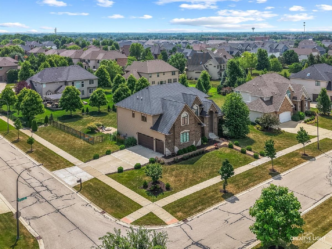
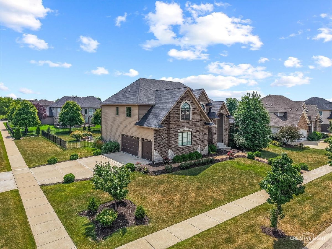
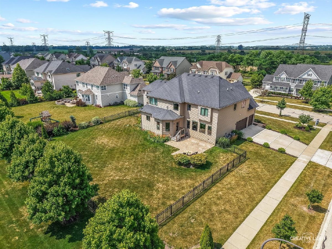
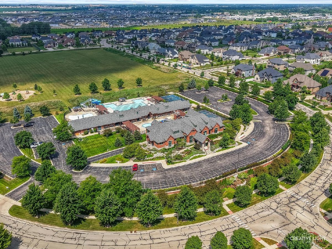
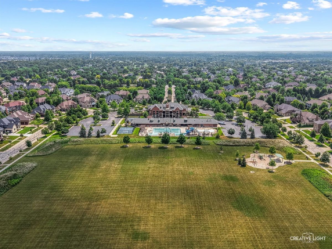
Room Specifics
Total Bedrooms: 6
Bedrooms Above Ground: 5
Bedrooms Below Ground: 1
Dimensions: —
Floor Type: —
Dimensions: —
Floor Type: —
Dimensions: —
Floor Type: —
Dimensions: —
Floor Type: —
Dimensions: —
Floor Type: —
Full Bathrooms: 6
Bathroom Amenities: —
Bathroom in Basement: 1
Rooms: —
Basement Description: —
Other Specifics
| 3.5 | |
| — | |
| — | |
| — | |
| — | |
| 116X150.78 | |
| — | |
| — | |
| — | |
| — | |
| Not in DB | |
| — | |
| — | |
| — | |
| — |
Tax History
| Year | Property Taxes |
|---|---|
| 2025 | $21,172 |
Contact Agent
Nearby Similar Homes
Nearby Sold Comparables
Contact Agent
Listing Provided By
Baird & Warner



