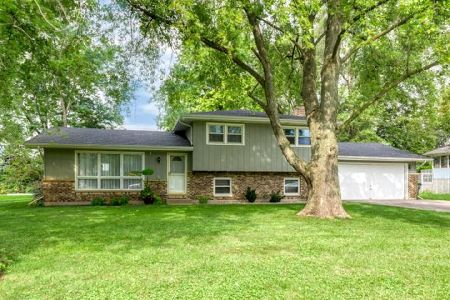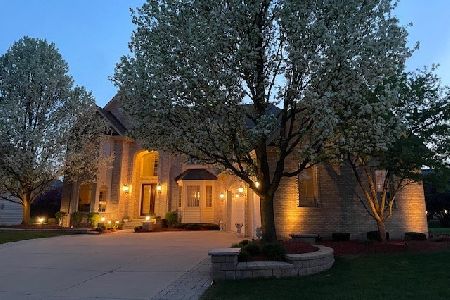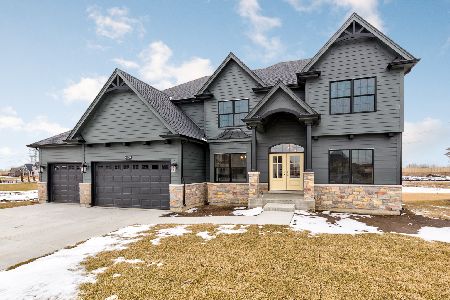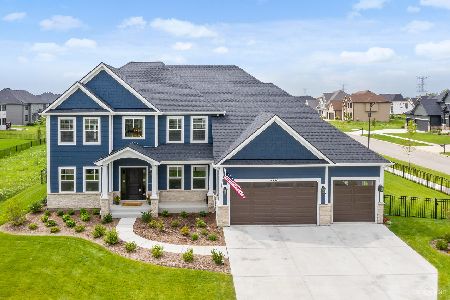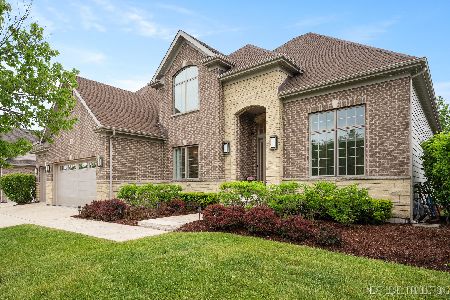4447 Sassafras Lane, Naperville, Illinois 60564
$1,399,000
|
For Sale
|
|
| Status: | Active |
| Sqft: | 4,883 |
| Cost/Sqft: | $287 |
| Beds: | 4 |
| Baths: | 5 |
| Year Built: | 2017 |
| Property Taxes: | $23,202 |
| Days On Market: | 13 |
| Lot Size: | 0,65 |
Description
ELEGANT CUSTOM EXECUTIVE HOME IN ASHWOOD PARK. Situated on over half an acre in the highly sought-after Ashwood Park community, this stunning custom built executive home offers timeless elegance, unmatched craftsmanship, and access to the prestigous Ashwood Park clubhouse with pool, tennis and more. Step into the grand two-story foyer with a soaring 19' ceiling that sets the tone for the refined details. The formal dining room features an exquisite tray ceiling, while the formal living room offers an inviting space for entertaining. The open family room impresses with a 10' beamed ceiling, stately pillars, and a floor-to-ceiling stone heatilator, seamlessly flowing into the gourmet kitchen. The kitchen is a chef's dream - abundant custom Brakur cabinetry, a large center island, ss appliances including double oven and range, built-in microwave, detailed backsplash, walk-in pantry w custom door, and a wrap around butler pantry w more custom cabinetry. Additional main level hight lights include a charming craft room w built-in desks, a mudroom w lockers and rich 5" hardwood floor planks. The luxurious primary suite boasts a spa-inspired bath w steam shower, a huge walk-in closet w custom shelving. Three additional large bedrooms a Jack-n-Jill bath, a guest suite, and a step up bonus room w built in bookshelves complete the upper level. The full finished English lookout basement features high ceilings, a bedroom, full bath, and expansive recreation areas. Outside, enjoy the oversized 3.5 car side-load garage, a huge deck for outdoor entertaining, professional landscaping and a welcoming 25'x6' front porch. There is an additional 2996 finished square feet in the English lookout basement, making this home a total of 7879 livable space. The largest lot in the subdivision with an 11 zone inground sprinkler system! Offered at a price below the cost of build today without compromising on quality or finishes. WELCOME HOME!
Property Specifics
| Single Family | |
| — | |
| — | |
| 2017 | |
| — | |
| CUSTOM | |
| No | |
| 0.65 |
| Will | |
| Ashwood Park | |
| 1540 / Annual | |
| — | |
| — | |
| — | |
| 12445183 | |
| 0701172100310000 |
Nearby Schools
| NAME: | DISTRICT: | DISTANCE: | |
|---|---|---|---|
|
Grade School
Peterson Elementary School |
204 | — | |
|
Middle School
Scullen Middle School |
204 | Not in DB | |
|
High School
Waubonsie Valley High School |
204 | Not in DB | |
Property History
| DATE: | EVENT: | PRICE: | SOURCE: |
|---|---|---|---|
| 27 Aug, 2025 | Listed for sale | $1,399,000 | MRED MLS |
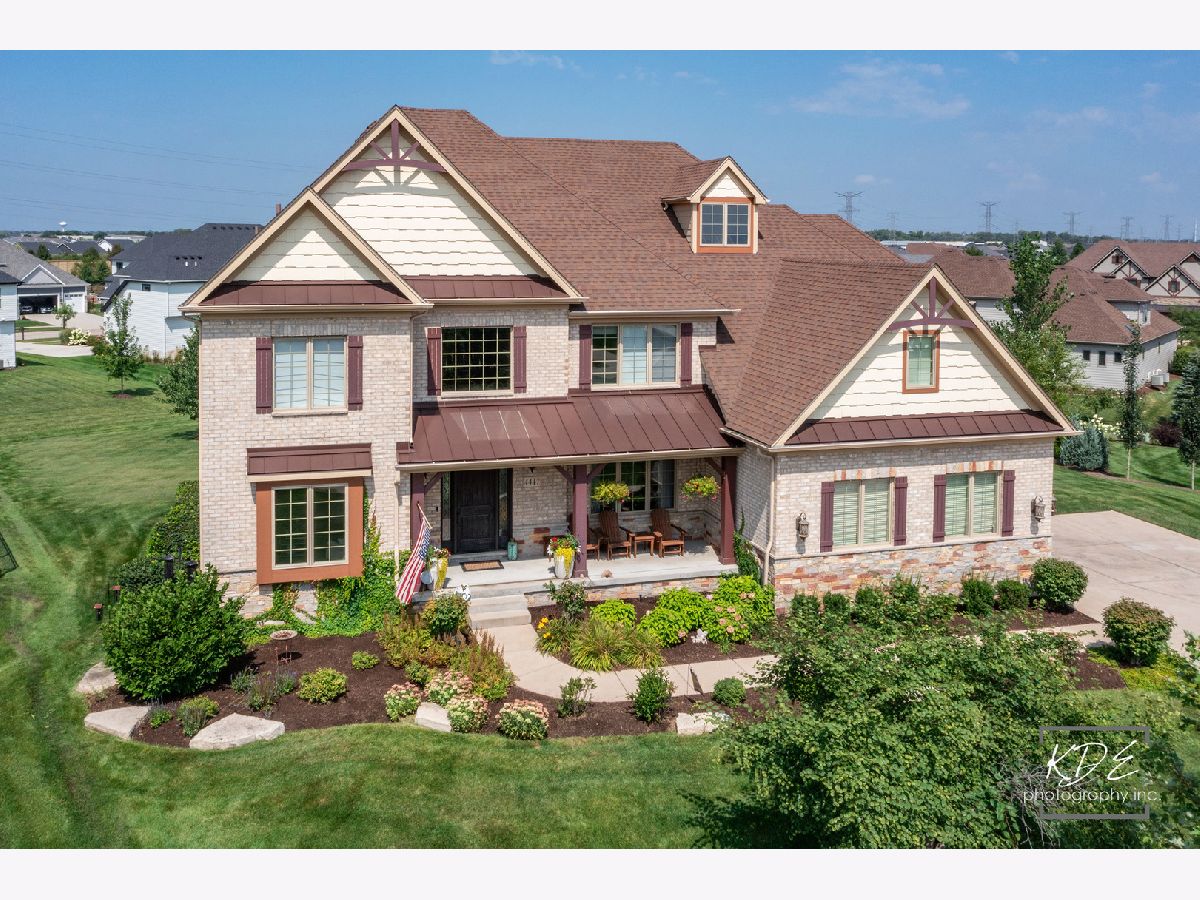



















































Room Specifics
Total Bedrooms: 5
Bedrooms Above Ground: 4
Bedrooms Below Ground: 1
Dimensions: —
Floor Type: —
Dimensions: —
Floor Type: —
Dimensions: —
Floor Type: —
Dimensions: —
Floor Type: —
Full Bathrooms: 5
Bathroom Amenities: Separate Shower,Steam Shower,Double Sink,Soaking Tub
Bathroom in Basement: 1
Rooms: —
Basement Description: —
Other Specifics
| 3.5 | |
| — | |
| — | |
| — | |
| — | |
| 44 X 29 X 184 X 95 X 160 X | |
| Unfinished | |
| — | |
| — | |
| — | |
| Not in DB | |
| — | |
| — | |
| — | |
| — |
Tax History
| Year | Property Taxes |
|---|---|
| 2025 | $23,202 |
Contact Agent
Nearby Similar Homes
Nearby Sold Comparables
Contact Agent
Listing Provided By
DPG Real Estate Agency





