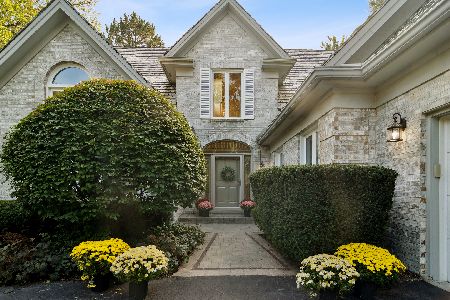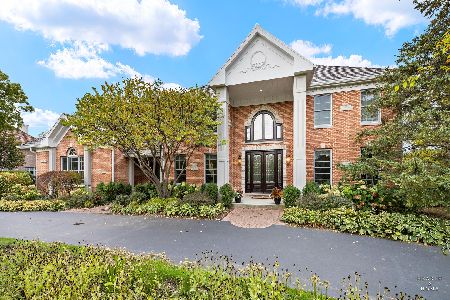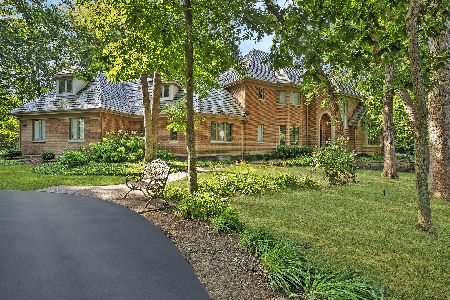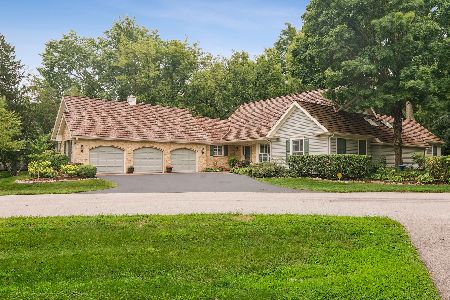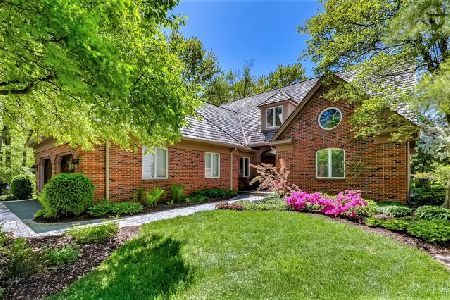4612 Forest Way Circle, Long Grove, Illinois 60047
$775,000
|
For Sale
|
|
| Status: | Pending |
| Sqft: | 2,421 |
| Cost/Sqft: | $320 |
| Beds: | 3 |
| Baths: | 3 |
| Year Built: | 1989 |
| Property Taxes: | $13,918 |
| Days On Market: | 56 |
| Lot Size: | 0,22 |
Description
Welcome to 4612 Forest Way Circle, nestled in the sought-after Fields of Long Grove. Perfectly set on a professionally landscaped lot, this inviting home offers a spacious family room with soaring ceilings and a charming see-through fireplace. The FIRST FLOOR primary suite is a true retreat, featuring a remodeled bath boasting a whirlpool tub and separate shower and dual sinks. There are generous closets and a fabulous view of the outdoors. The kitchen is a chef's delight, with GE Profile appliances (2019), a newer KitchenAid dishwasher (2023), quartz countertops, and the cozy ambiance of the two-sided fireplace. Enjoy casual meals with plenty of table space and beautiful views or step through the slider to the screened porch, where you can rest, relax and enjoy the soft breeze. Composite flooring and a ceiling fan make it the perfect spot to enjoy the seasons. Make your way upstairs to the second floor, where you will find two generous sized bedrooms, as well as a spacious and bright hall bath. The finished partial basement adds versatility with a recreation room-currently being used as an office-along with storage and utilities. This home has been thoughtfully updated, including a NEW Cedar Shake Roof (2021, preserved in 2025), Andersen windows (2020), refinished hardwood floors (2024), new fireplace (2024), garage floor (2019), and a Trex deck patio (2020), and so much more. Look no further! You have arrived!
Property Specifics
| Single Family | |
| — | |
| — | |
| 1989 | |
| — | |
| — | |
| No | |
| 0.22 |
| Lake | |
| Fields Of Long Grove | |
| 660 / Monthly | |
| — | |
| — | |
| — | |
| 12468665 | |
| 14132010640000 |
Nearby Schools
| NAME: | DISTRICT: | DISTANCE: | |
|---|---|---|---|
|
Grade School
Country Meadows Elementary Schoo |
96 | — | |
|
Middle School
Woodlawn Middle School |
96 | Not in DB | |
|
High School
Adlai E Stevenson High School |
125 | Not in DB | |
Property History
| DATE: | EVENT: | PRICE: | SOURCE: |
|---|---|---|---|
| 22 Jul, 2010 | Sold | $475,000 | MRED MLS |
| 10 Jun, 2010 | Under contract | $499,000 | MRED MLS |
| — | Last price change | $519,000 | MRED MLS |
| 9 Apr, 2010 | Listed for sale | $519,000 | MRED MLS |
| 29 Sep, 2025 | Under contract | $775,000 | MRED MLS |
| 23 Sep, 2025 | Listed for sale | $775,000 | MRED MLS |
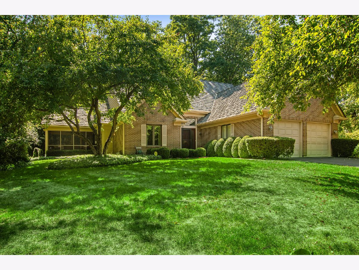
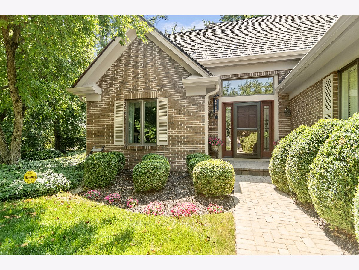
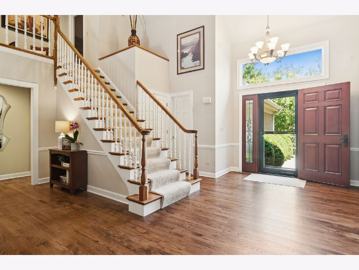
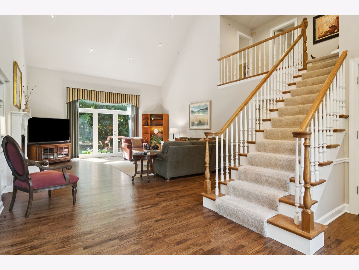
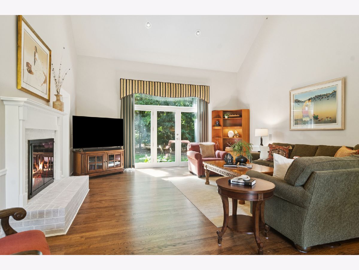
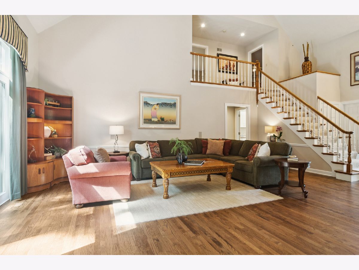
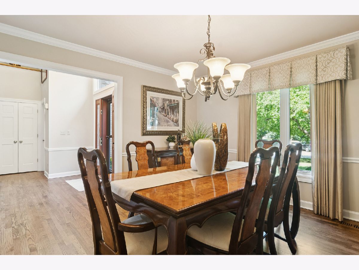
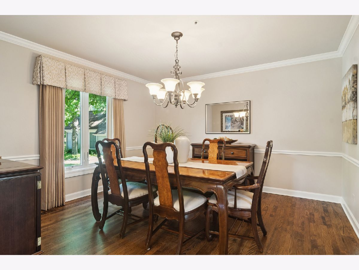
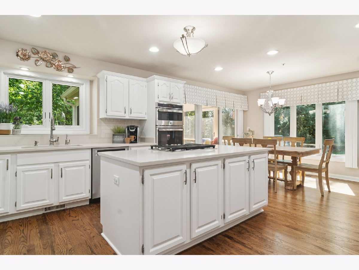
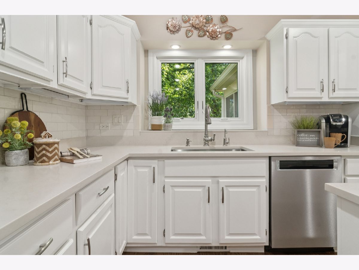
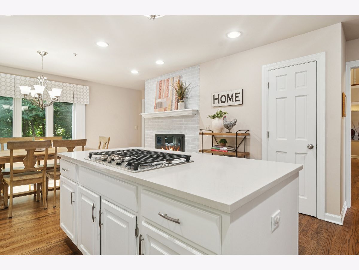
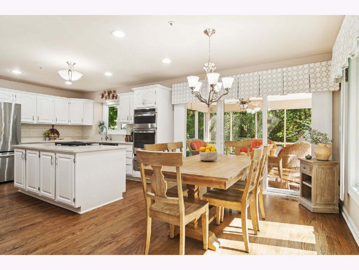
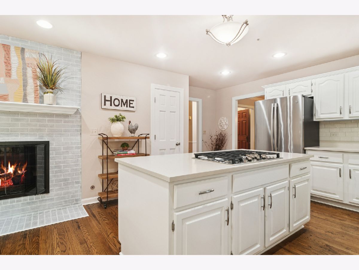
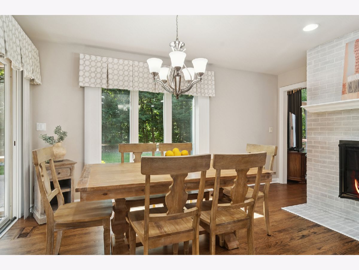
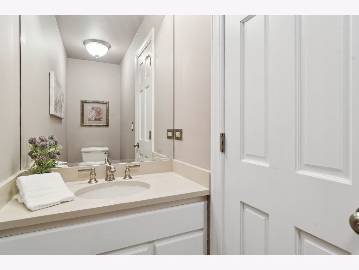
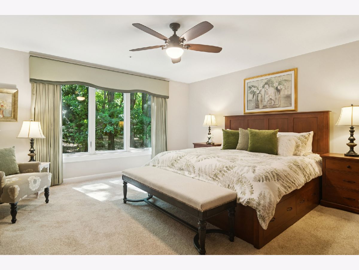
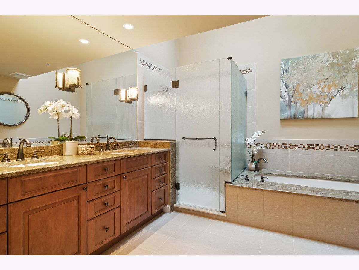
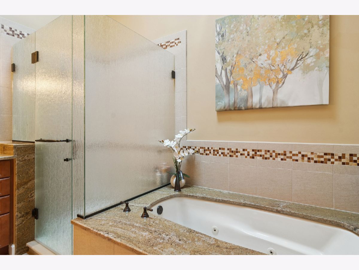
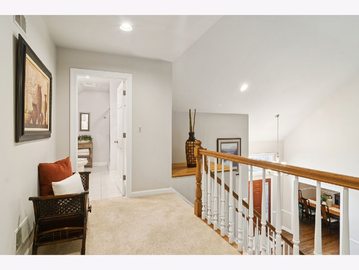
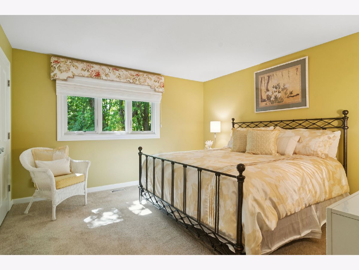
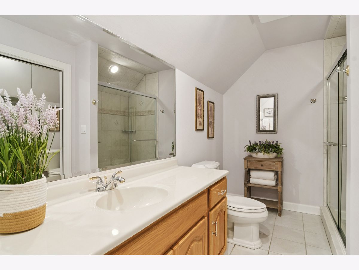
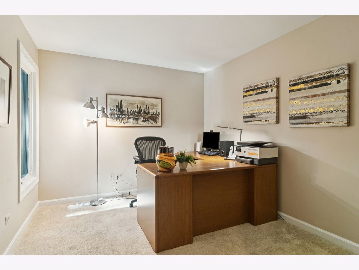
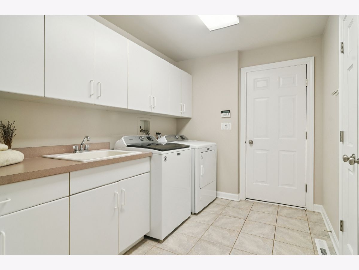
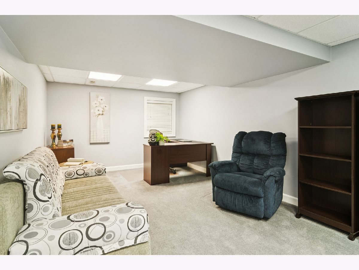
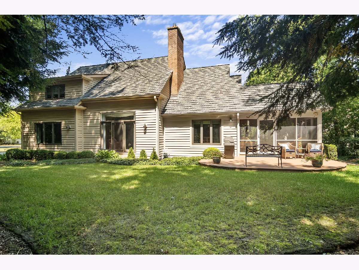
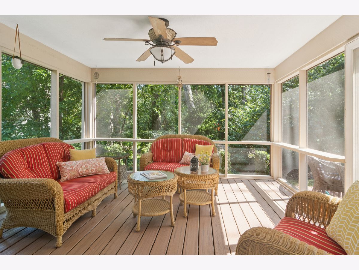
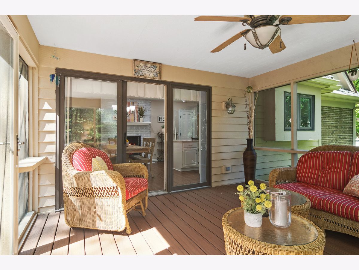
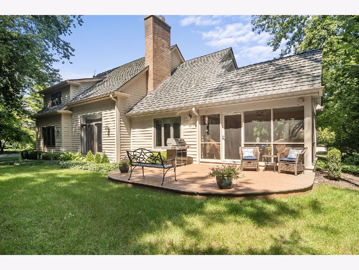
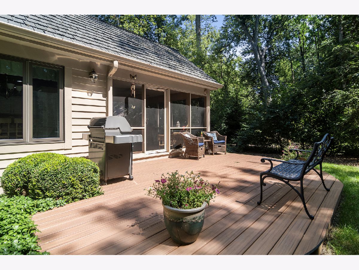
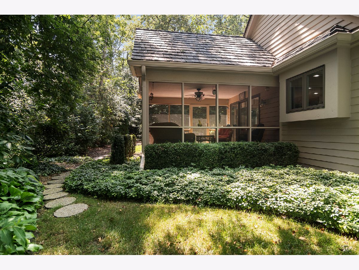
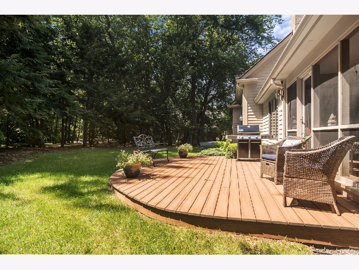
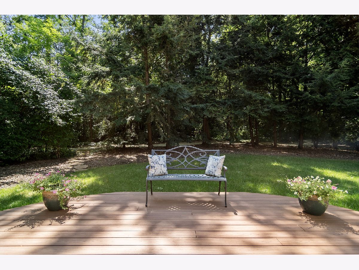
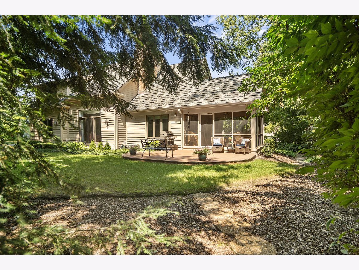
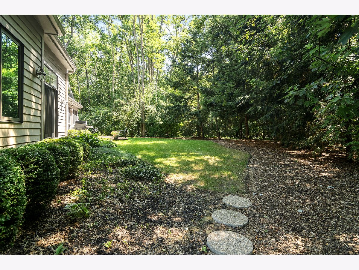
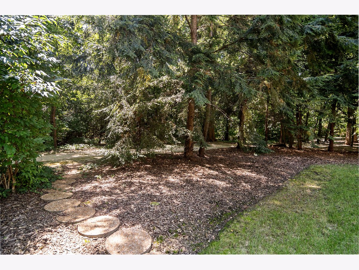
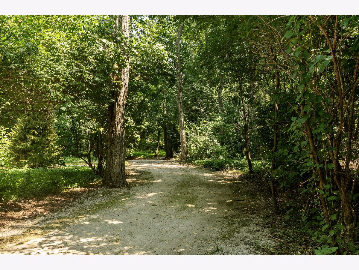
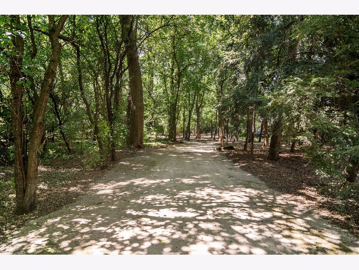
Room Specifics
Total Bedrooms: 3
Bedrooms Above Ground: 3
Bedrooms Below Ground: 0
Dimensions: —
Floor Type: —
Dimensions: —
Floor Type: —
Full Bathrooms: 3
Bathroom Amenities: Whirlpool,Separate Shower,Double Sink
Bathroom in Basement: 0
Rooms: —
Basement Description: —
Other Specifics
| 2 | |
| — | |
| — | |
| — | |
| — | |
| 70X100 | |
| — | |
| — | |
| — | |
| — | |
| Not in DB | |
| — | |
| — | |
| — | |
| — |
Tax History
| Year | Property Taxes |
|---|---|
| 2010 | $11,143 |
| 2025 | $13,918 |
Contact Agent
Nearby Similar Homes
Nearby Sold Comparables
Contact Agent
Listing Provided By
@properties Christie's International Real Estate

