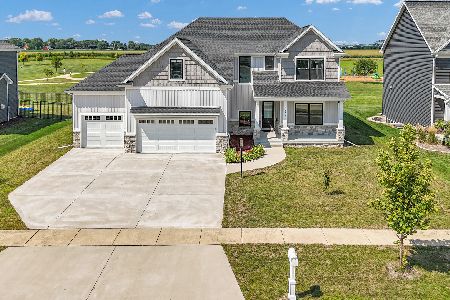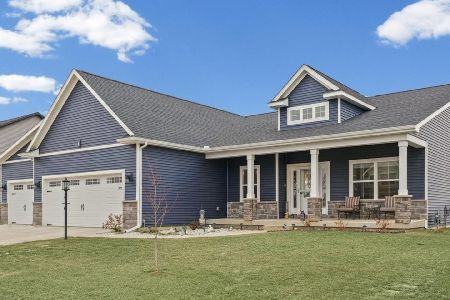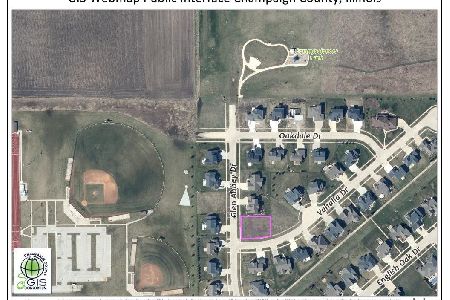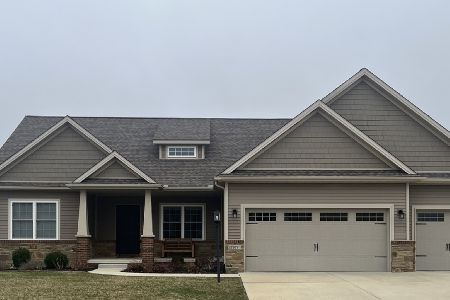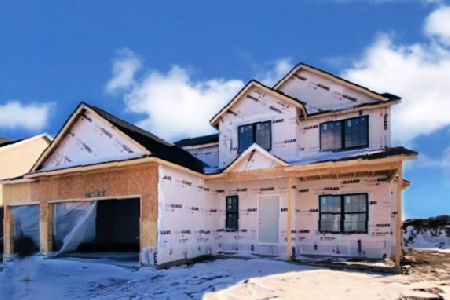3804 Obsidian Drive, Champaign, Illinois 61822
$350,959
|
Sold
|
|
| Status: | Closed |
| Sqft: | 2,056 |
| Cost/Sqft: | $165 |
| Beds: | 4 |
| Baths: | 3 |
| Year Built: | 2022 |
| Property Taxes: | $1,109 |
| Days On Market: | 1278 |
| Lot Size: | 0,15 |
Description
Beautiful new new construction in Boulder Ridge! Now under construction with expected completion in October, you still have time to make your selections for finishes! The flowing floor plan features an open concept main level with great entertaining space in the great room. Hardwoods flow through the main living area with fireplace. The stunning eat-in kitchen shines with stainless appliances, granite counters, center island with bar seating, and pantry. Custom storage adds convenience to the mudroom off the two car garage. All four bedrooms and laundry room rest on the spacious upper level, including the master bedroom retreat with walk-in closet and full bathroom with double sinks. The unfinished basement provides great potential for even more living area with family room space, room for a 5th bedroom, and is plumbed for another full bathroom. New front yard sod and classic plantings will add extra pop to the clean curb appeal. The listing photos are of a similar model. Make this one your dream come true!
Property Specifics
| Single Family | |
| — | |
| — | |
| 2022 | |
| — | |
| — | |
| No | |
| 0.15 |
| Champaign | |
| Boulder Ridge | |
| — / Not Applicable | |
| — | |
| — | |
| — | |
| 11490027 | |
| 412004327002 |
Nearby Schools
| NAME: | DISTRICT: | DISTANCE: | |
|---|---|---|---|
|
Grade School
Unit 4 Of Choice |
4 | — | |
|
Middle School
Champaign/middle Call Unit 4 351 |
4 | Not in DB | |
|
High School
Centennial High School |
4 | Not in DB | |
Property History
| DATE: | EVENT: | PRICE: | SOURCE: |
|---|---|---|---|
| 21 Oct, 2022 | Sold | $350,959 | MRED MLS |
| 11 Sep, 2022 | Under contract | $339,900 | MRED MLS |
| 1 Sep, 2022 | Listed for sale | $339,900 | MRED MLS |
| 9 Sep, 2024 | Sold | $385,000 | MRED MLS |
| 24 Jul, 2024 | Under contract | $395,000 | MRED MLS |
| 27 Jun, 2024 | Listed for sale | $395,000 | MRED MLS |
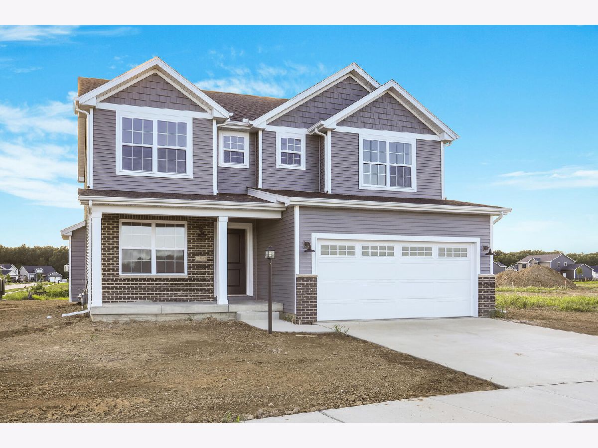
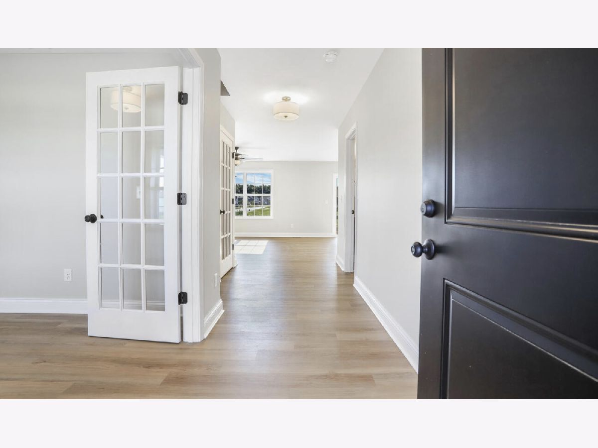
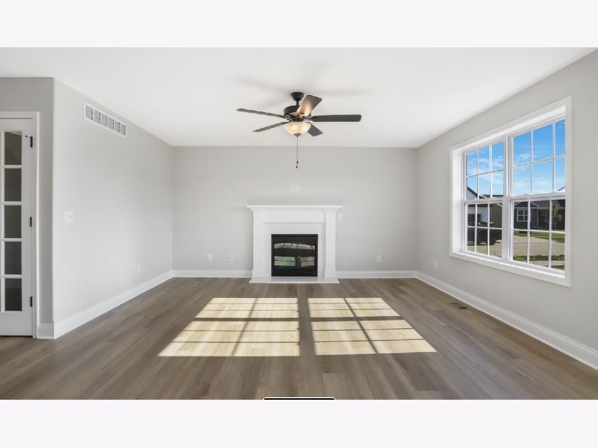
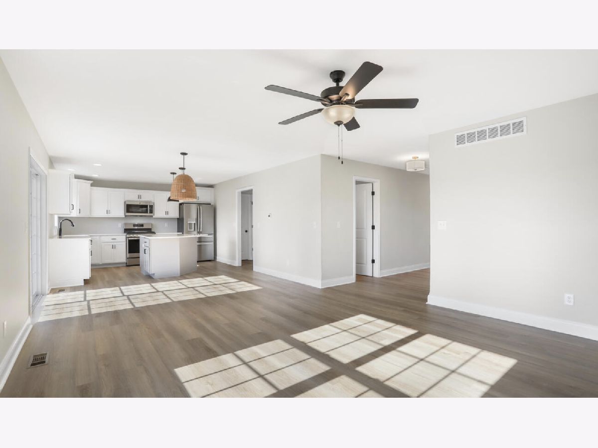
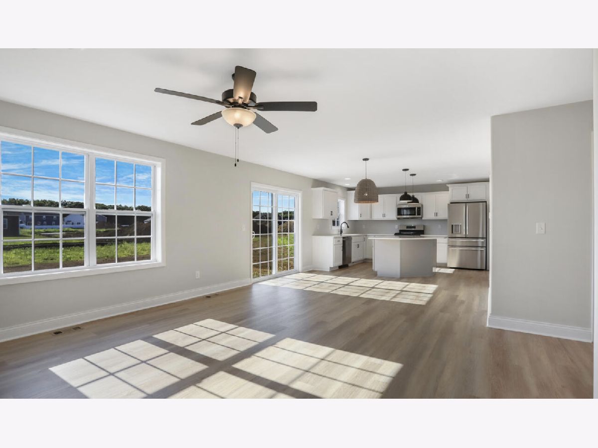
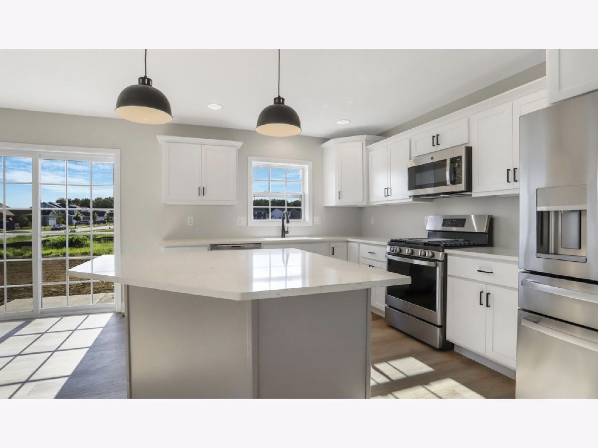
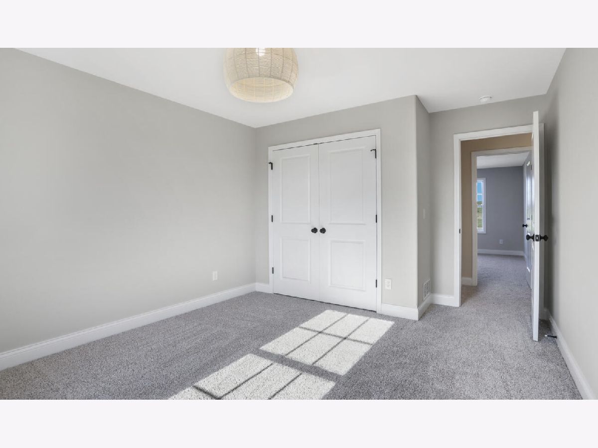
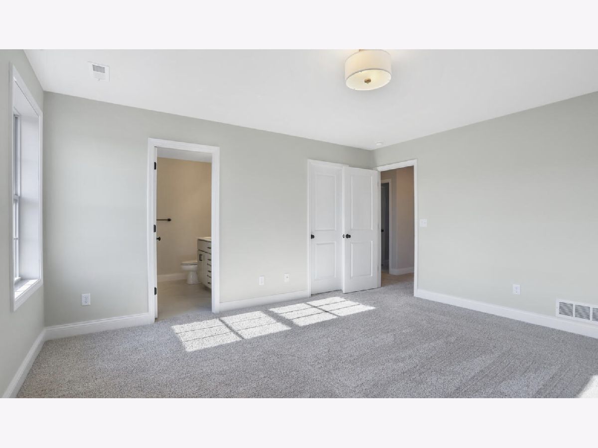
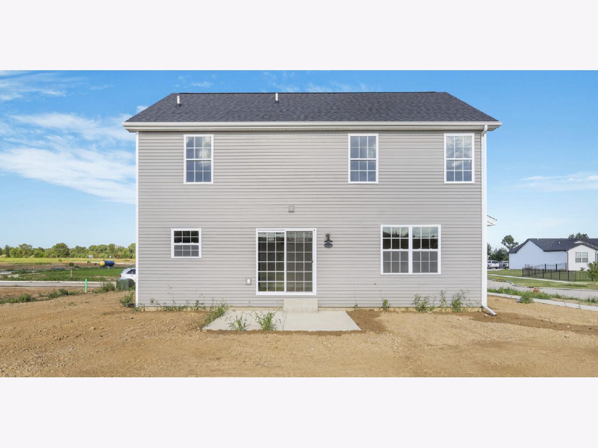
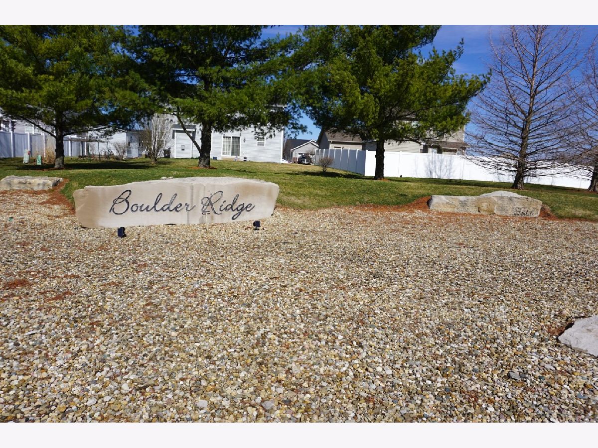
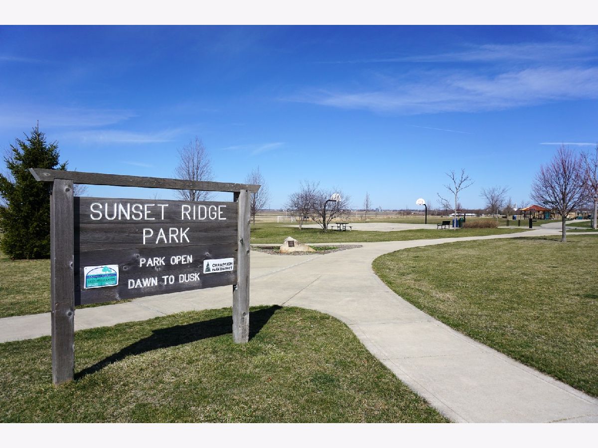
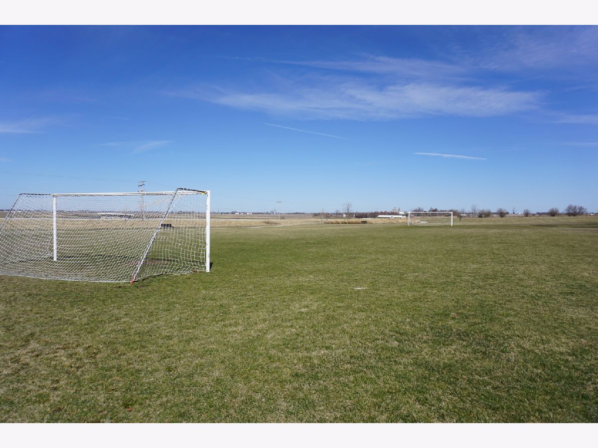
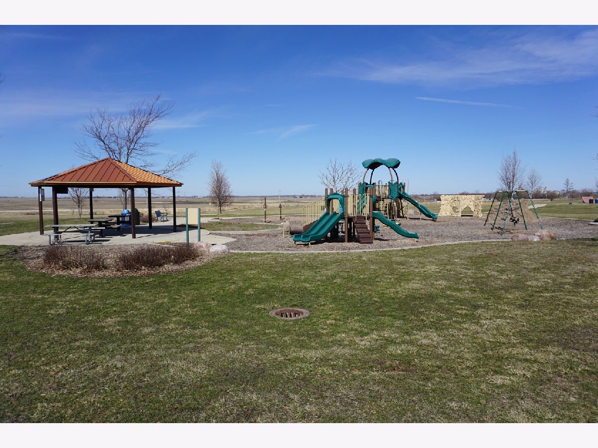
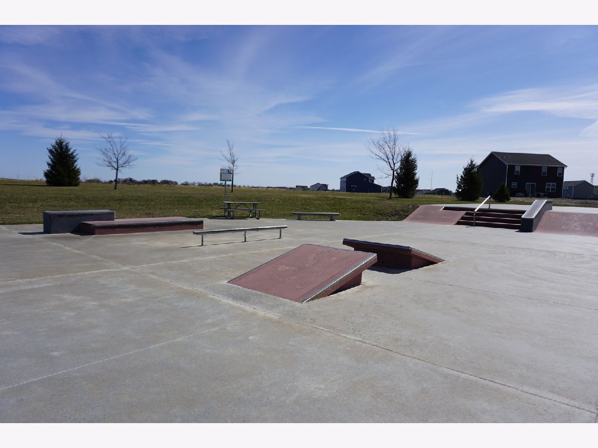
Room Specifics
Total Bedrooms: 4
Bedrooms Above Ground: 4
Bedrooms Below Ground: 0
Dimensions: —
Floor Type: —
Dimensions: —
Floor Type: —
Dimensions: —
Floor Type: —
Full Bathrooms: 3
Bathroom Amenities: —
Bathroom in Basement: 0
Rooms: —
Basement Description: Unfinished
Other Specifics
| 2 | |
| — | |
| — | |
| — | |
| — | |
| 60X110 | |
| — | |
| — | |
| — | |
| — | |
| Not in DB | |
| — | |
| — | |
| — | |
| — |
Tax History
| Year | Property Taxes |
|---|---|
| 2022 | $1,109 |
| 2024 | $9,557 |
Contact Agent
Nearby Similar Homes
Nearby Sold Comparables
Contact Agent
Listing Provided By
RYAN DALLAS REAL ESTATE

