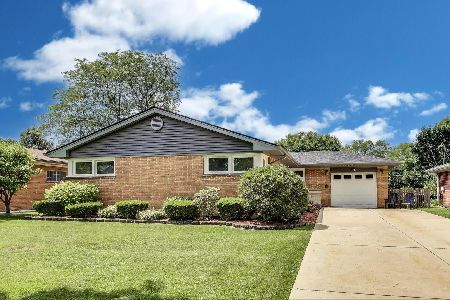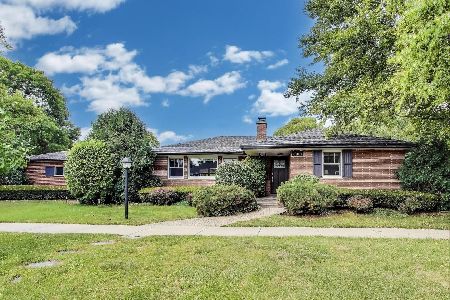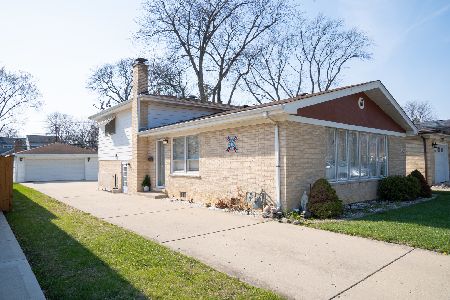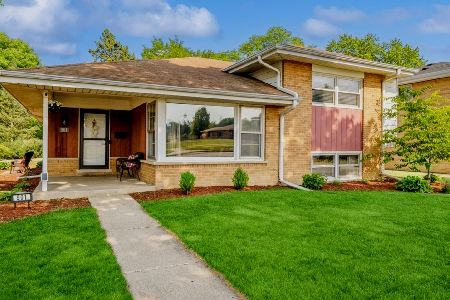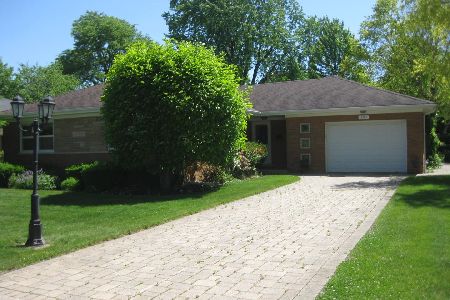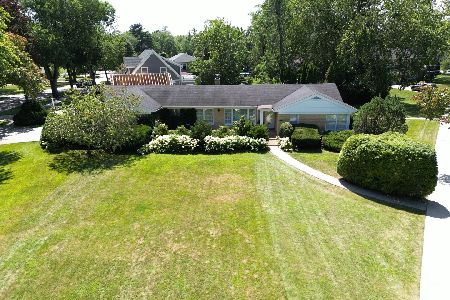500 Owen Street, Mount Prospect, Illinois 60056
$599,999
|
For Sale
|
|
| Status: | New |
| Sqft: | 2,041 |
| Cost/Sqft: | $294 |
| Beds: | 4 |
| Baths: | 3 |
| Year Built: | 1962 |
| Property Taxes: | $11,612 |
| Days On Market: | 0 |
| Lot Size: | 0,00 |
Description
Welcome to this stunning 4-bedroom, 2.5-bath split-level home in the highly sought-after Lions Park area of Mount Prospect! Ideally located across from a park and just one block away from the local elementary school, this beautifully updated home offers the perfect blend of location, space, and modern style. Everything has been updated and/or replaced-including the roof, siding, casement windows, furnace, A/C unit, water heater, kitchen appliances, and LED lighting throughout. Step into a gorgeous, fully remodeled kitchen featuring quartz countertops, stainless steel appliances, and an open-concept layout perfect for entertaining. The spacious primary suite includes a private ensuite bathroom and ample closet space. Additional highlights include a finished basement with custom closets, a dedicated workshop area, and plenty of storage throughout. Outside, enjoy a lush backyard complete with a charming pergola-ideal for gatherings or quiet evenings. A 2-car attached garage adds everyday convenience. This home truly has it all-move-in ready and meticulously updated. Easy access to the train station and downtown Mt Prospect restaurants and shops. Don't miss your opportunity to make it yours!
Property Specifics
| Single Family | |
| — | |
| — | |
| 1962 | |
| — | |
| — | |
| No | |
| — |
| Cook | |
| Lions Park | |
| 0 / Not Applicable | |
| — | |
| — | |
| — | |
| 12479231 | |
| 08124200100000 |
Nearby Schools
| NAME: | DISTRICT: | DISTANCE: | |
|---|---|---|---|
|
Grade School
Lions Park Elementary School |
57 | — | |
|
Middle School
Lincoln Junior High School |
57 | Not in DB | |
|
High School
Prospect High School |
214 | Not in DB | |
Property History
| DATE: | EVENT: | PRICE: | SOURCE: |
|---|---|---|---|
| 30 Sep, 2025 | Listed for sale | $599,999 | MRED MLS |
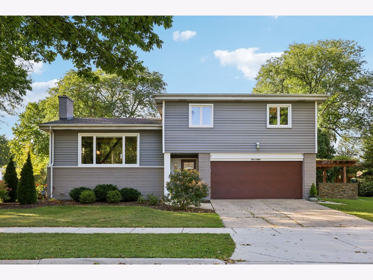
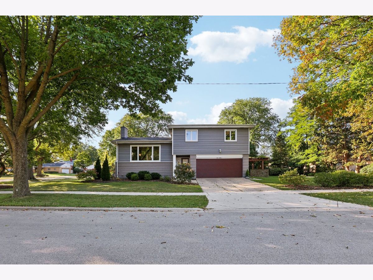
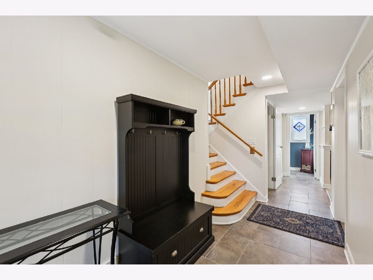
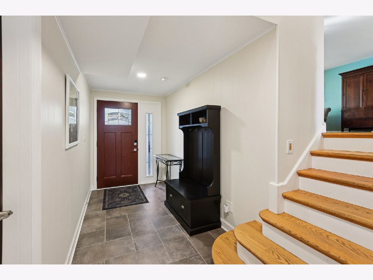
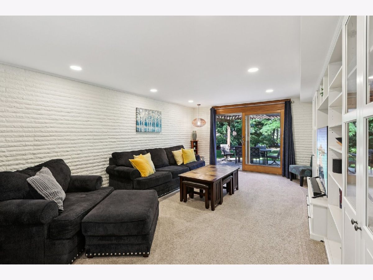
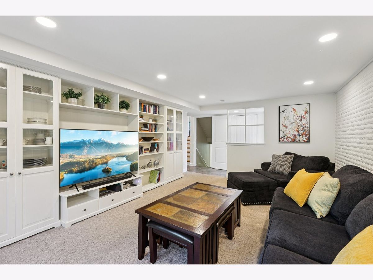
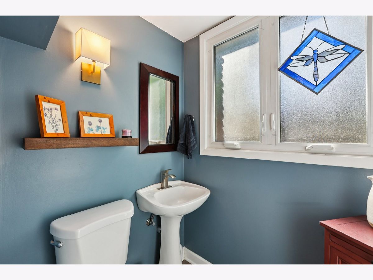
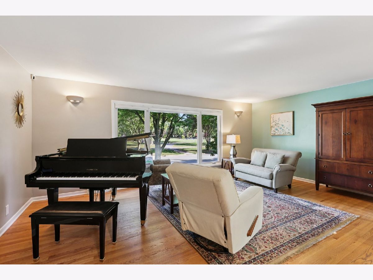
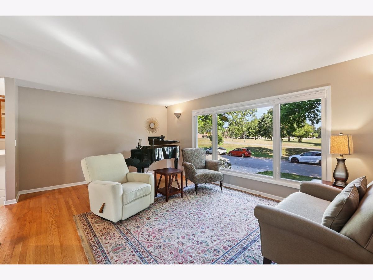
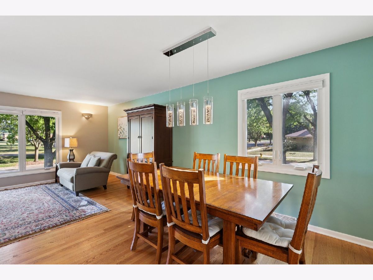
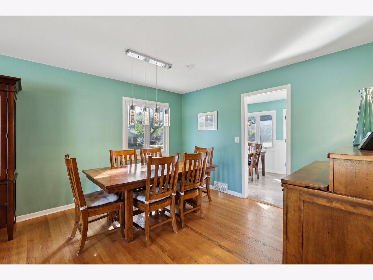
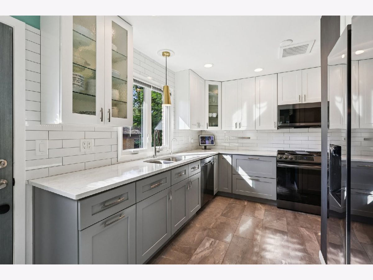
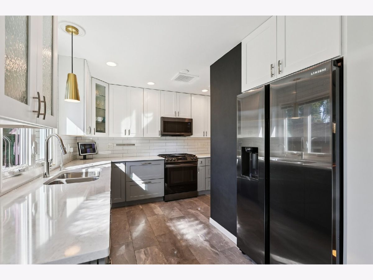
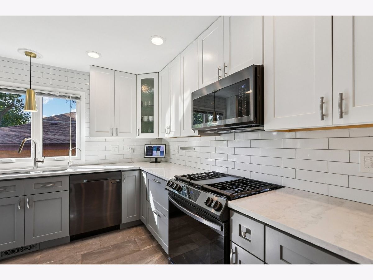
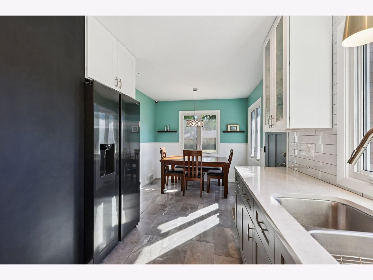
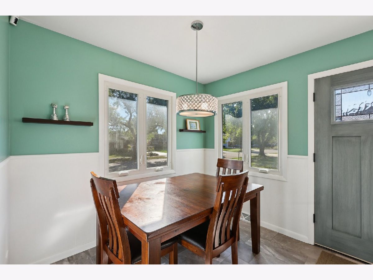
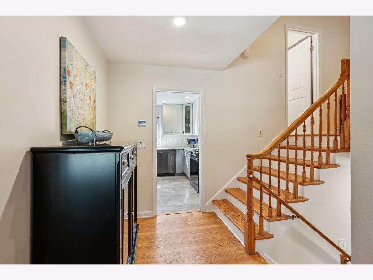
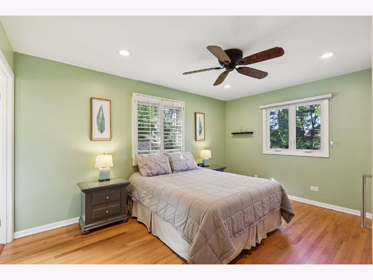
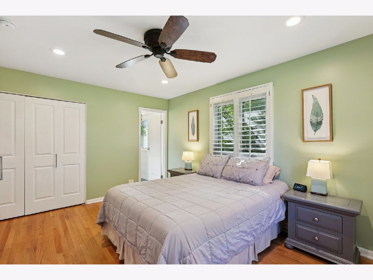
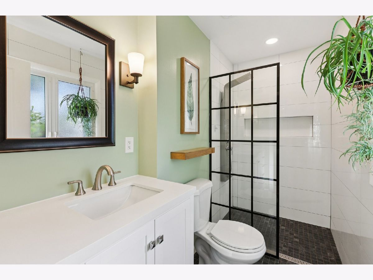
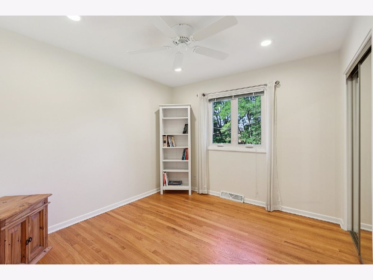
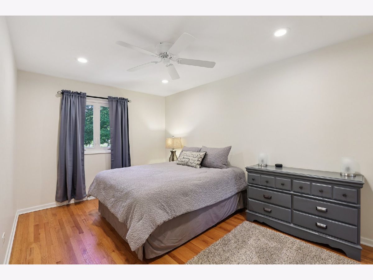
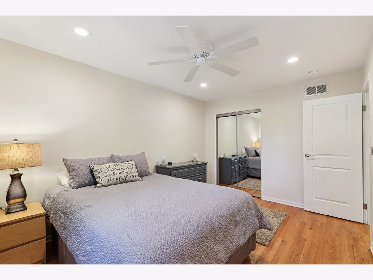
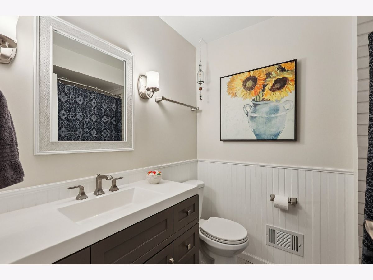
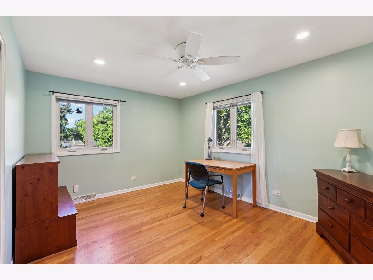
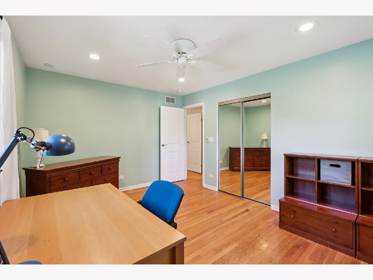
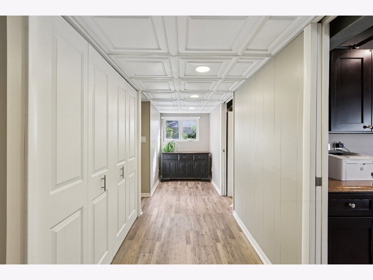
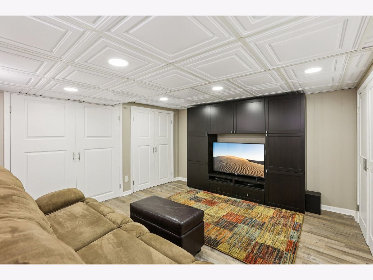
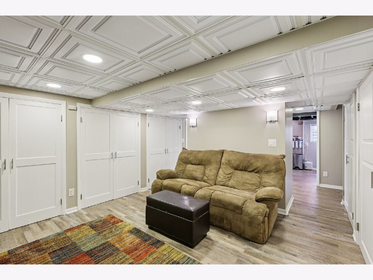
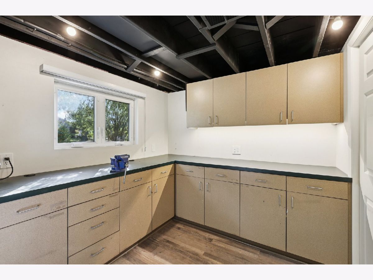
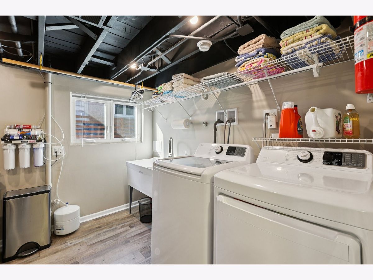
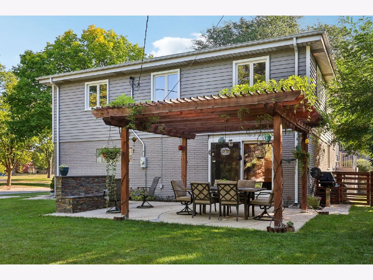
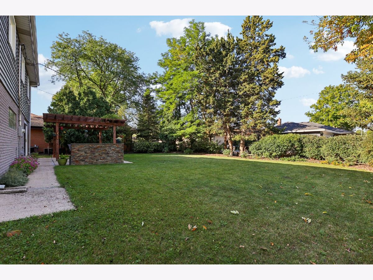
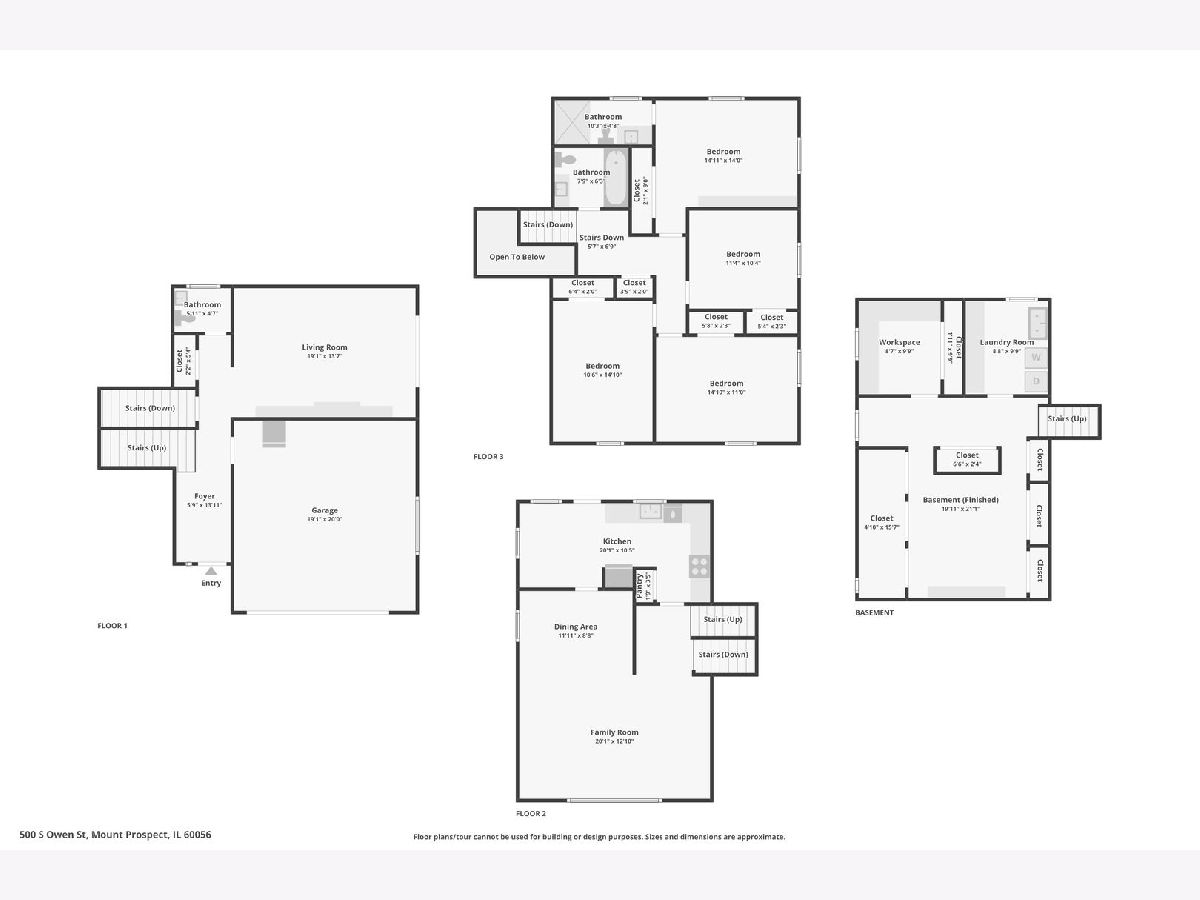
Room Specifics
Total Bedrooms: 4
Bedrooms Above Ground: 4
Bedrooms Below Ground: 0
Dimensions: —
Floor Type: —
Dimensions: —
Floor Type: —
Dimensions: —
Floor Type: —
Full Bathrooms: 3
Bathroom Amenities: —
Bathroom in Basement: 0
Rooms: —
Basement Description: —
Other Specifics
| 2 | |
| — | |
| — | |
| — | |
| — | |
| 73X132X78X132 | |
| Unfinished | |
| — | |
| — | |
| — | |
| Not in DB | |
| — | |
| — | |
| — | |
| — |
Tax History
| Year | Property Taxes |
|---|---|
| 2025 | $11,612 |
Contact Agent
Nearby Similar Homes
Nearby Sold Comparables
Contact Agent
Listing Provided By
Redfin Corporation

