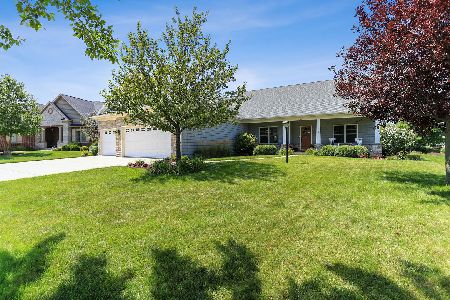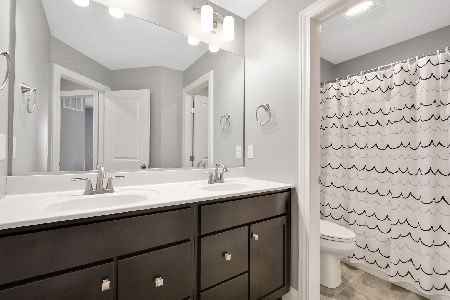5008 Chestnut Grove Drive, Champaign, Illinois 61822
$394,000
|
Sold
|
|
| Status: | Closed |
| Sqft: | 2,062 |
| Cost/Sqft: | $192 |
| Beds: | 3 |
| Baths: | 3 |
| Year Built: | 2019 |
| Property Taxes: | $20 |
| Days On Market: | 2482 |
| Lot Size: | 0,23 |
Description
New Construction Ranch with full basement. Home has cathedral ceilings, hardwood floors, open concept floor plan and high quality materials. Full basement has 9 foot ceilings, and is partially finished with plenty of room for storage or added square footage. Sump pump has a water back up system. Large master suite with luxury bathroom and extra large walk in closet with custom built-ins. The back yard is private with a large covered patio. Home is roughed in for central vac, 95% efficient furnace. Oversized windows for added natural light. Kitchen has GE stainless appliances, high-end cabinetry and quartz countertops. Located just across the street from the new proposed Judah Christian school location and minutes from Carle at The Fields and University of Illinois.
Property Specifics
| Single Family | |
| — | |
| — | |
| 2019 | |
| Full | |
| — | |
| No | |
| 0.23 |
| Champaign | |
| — | |
| 300 / Annual | |
| None | |
| Public | |
| Public Sewer | |
| 10375592 | |
| — |
Nearby Schools
| NAME: | DISTRICT: | DISTANCE: | |
|---|---|---|---|
|
Grade School
Unit 4 Of Choice |
4 | — | |
|
Middle School
Champaign/middle Call Unit 4 351 |
4 | Not in DB | |
|
High School
Centennial High School |
4 | Not in DB | |
Property History
| DATE: | EVENT: | PRICE: | SOURCE: |
|---|---|---|---|
| 8 Jul, 2019 | Sold | $394,000 | MRED MLS |
| 20 May, 2019 | Under contract | $394,900 | MRED MLS |
| 15 May, 2019 | Listed for sale | $394,900 | MRED MLS |
Room Specifics
Total Bedrooms: 4
Bedrooms Above Ground: 3
Bedrooms Below Ground: 1
Dimensions: —
Floor Type: Carpet
Dimensions: —
Floor Type: —
Dimensions: —
Floor Type: Carpet
Full Bathrooms: 3
Bathroom Amenities: Separate Shower,Double Sink,Soaking Tub
Bathroom in Basement: 1
Rooms: No additional rooms
Basement Description: Partially Finished
Other Specifics
| 3 | |
| Concrete Perimeter | |
| Concrete | |
| Porch | |
| — | |
| 80 X 132 X 30.6 + 49.4 X 1 | |
| — | |
| Full | |
| Vaulted/Cathedral Ceilings, Hardwood Floors, First Floor Bedroom, First Floor Laundry, First Floor Full Bath, Walk-In Closet(s) | |
| — | |
| Not in DB | |
| — | |
| — | |
| — | |
| Gas Log |
Tax History
| Year | Property Taxes |
|---|---|
| 2019 | $20 |
Contact Agent
Nearby Similar Homes
Nearby Sold Comparables
Contact Agent
Listing Provided By
Berkshire Hathaway Snyder R.E.












