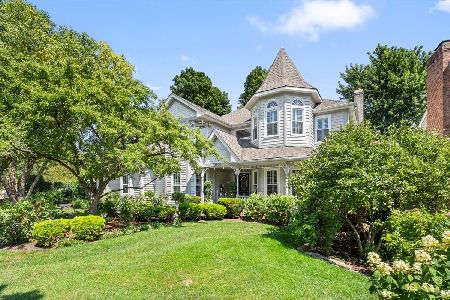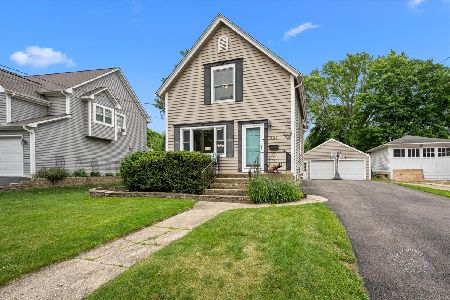509 Steeplechase Road, St Charles, Illinois 60174
$675,000
|
For Sale
|
|
| Status: | Contingent |
| Sqft: | 2,618 |
| Cost/Sqft: | $258 |
| Beds: | 4 |
| Baths: | 4 |
| Year Built: | 1996 |
| Property Taxes: | $13,830 |
| Days On Market: | 7 |
| Lot Size: | 0,39 |
Description
Stunning home in the popular, East-side, Hunt Club Subdivision of St. Charles. Striking curb appeal... brick & cedar exterior, new & widened driveway, new garage door, professional landscaping. Upon entry, you're greeted by an inviting foyer and formal living & dining rooms. Convenient, first floor office can double as an In-Law Suite or guest room. Kitchen features custom cabinets, Island, granite counters, stainless steel appliances, pantry & eat-in area. This flows seamlessly into the cozy family room with wood burning fireplace. "Party-Size" deck was recently stained & overlooks the lush backyard. Completing the main floor is a laundry room with custom cabinets & convenient separate entrance. Oversize, primary bedroom boasts a recently remodeled (2023) bath with custom vanity, dual sinks & large, walk-in shower. Three additional bedrooms and another full bath complete this floor. FULL, FINISHED basement provides FUN for the WHOLE FAMILY: *Wet bar is the ideal hub for parties, *Family room area for movie night, board games or video gaming, *Rec room is perfectly sized for pool or ping pong table, *Bonus Room (currently used as an exercise room) has egress window & can be another bedroom, *storage room with included shelving, *FULL bath! Skip to Award Winning District 303 Middle School & High School. Walking distance to the vibrant downtown boasting Arcada Theater, breweries, world-class restaurants, shopping, Potawatomie Park. Sports enthusiast can kayak the river, bike the Riverwalk, splash & swim at Otter Cove Aquatic Park.
Property Specifics
| Single Family | |
| — | |
| — | |
| 1996 | |
| — | |
| — | |
| No | |
| 0.39 |
| Kane | |
| Hunt Club | |
| 0 / Not Applicable | |
| — | |
| — | |
| — | |
| 12466775 | |
| 0926154004 |
Nearby Schools
| NAME: | DISTRICT: | DISTANCE: | |
|---|---|---|---|
|
Grade School
Munhall Elementary School |
303 | — | |
|
Middle School
Wredling Middle School |
303 | Not in DB | |
|
High School
St Charles East High School |
303 | Not in DB | |
Property History
| DATE: | EVENT: | PRICE: | SOURCE: |
|---|---|---|---|
| 8 May, 2009 | Sold | $500,000 | MRED MLS |
| 30 Mar, 2009 | Under contract | $517,000 | MRED MLS |
| — | Last price change | $527,000 | MRED MLS |
| 19 Jan, 2009 | Listed for sale | $527,000 | MRED MLS |
| 20 Sep, 2025 | Under contract | $675,000 | MRED MLS |
| 17 Sep, 2025 | Listed for sale | $675,000 | MRED MLS |






































Room Specifics
Total Bedrooms: 4
Bedrooms Above Ground: 4
Bedrooms Below Ground: 0
Dimensions: —
Floor Type: —
Dimensions: —
Floor Type: —
Dimensions: —
Floor Type: —
Full Bathrooms: 4
Bathroom Amenities: Separate Shower,Double Sink
Bathroom in Basement: 1
Rooms: —
Basement Description: —
Other Specifics
| 3 | |
| — | |
| — | |
| — | |
| — | |
| 95 x 158 x 141 x 137 | |
| — | |
| — | |
| — | |
| — | |
| Not in DB | |
| — | |
| — | |
| — | |
| — |
Tax History
| Year | Property Taxes |
|---|---|
| 2009 | $10,468 |
| 2025 | $13,830 |
Contact Agent
Nearby Similar Homes
Nearby Sold Comparables
Contact Agent
Listing Provided By
Coldwell Banker Realty










