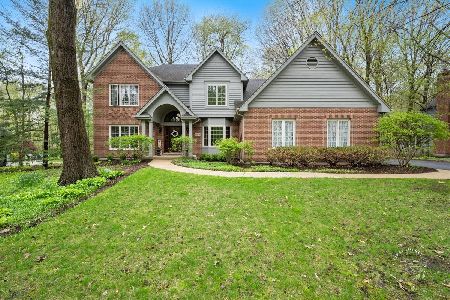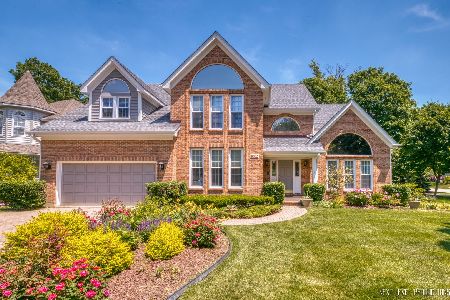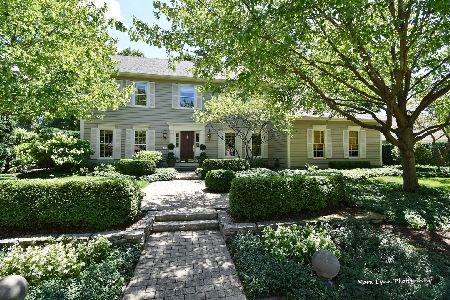1006 Thoroughbred Circle, St Charles, Illinois 60174
$799,900
|
For Sale
|
|
| Status: | Contingent |
| Sqft: | 3,800 |
| Cost/Sqft: | $211 |
| Beds: | 4 |
| Baths: | 4 |
| Year Built: | 1990 |
| Property Taxes: | $13,928 |
| Days On Market: | 27 |
| Lot Size: | 0,29 |
Description
Rarely Available Updated Victorian Gem in Prime Hunt Club! Welcome to this exceptional 4-bedroom Victorian home, a rare find in one of the most sought-after neighborhoods in St. Charles. Steeped in timeless charm and thoughtfully updated for modern living, this residence offers the perfect blend of classic elegance and contemporary comfort. Step inside to find soaring ceilings, original architectural details, and an abundance of natural light throughout. The spacious layout includes four generously sized bedrooms, beautifully updated bathrooms, and a gourmet kitchen equipped with high-end appliances, custom cabinetry, and sleek stone countertops. Ideal for both relaxing and entertaining, the home features multiple inviting living spaces, including a formal parlor and a cozy family room. Outside, enjoy a private, landscaped backyard oasis perfect for gatherings or peaceful retreat. Located just steps from top-rated schools, lush parks, vibrant restaurants, and entertainment, this is urban living at its finest-without sacrificing space or serenity. Don't miss your chance to own this timeless treasure in a neighborhood where homes like this rarely come to market.
Property Specifics
| Single Family | |
| — | |
| — | |
| 1990 | |
| — | |
| — | |
| No | |
| 0.29 |
| Kane | |
| Hunt Club | |
| — / Not Applicable | |
| — | |
| — | |
| — | |
| 12429593 | |
| 0926104004 |
Nearby Schools
| NAME: | DISTRICT: | DISTANCE: | |
|---|---|---|---|
|
Grade School
Fox Ridge Elementary School |
303 | — | |
|
Middle School
Wredling Middle School |
303 | Not in DB | |
|
High School
St Charles East High School |
303 | Not in DB | |
Property History
| DATE: | EVENT: | PRICE: | SOURCE: |
|---|---|---|---|
| 6 Sep, 2025 | Under contract | $799,900 | MRED MLS |
| 15 Aug, 2025 | Listed for sale | $799,900 | MRED MLS |
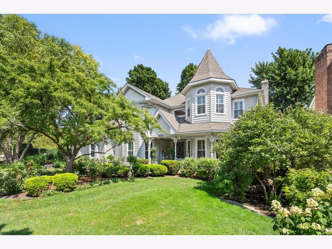
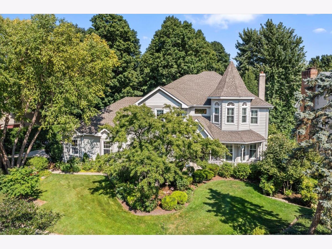
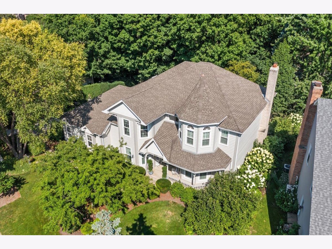
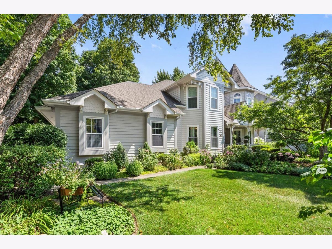
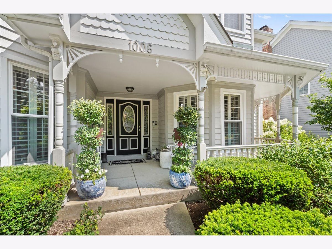
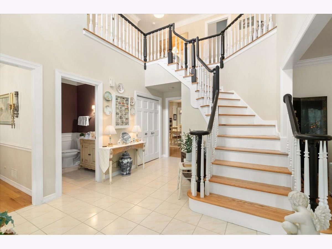
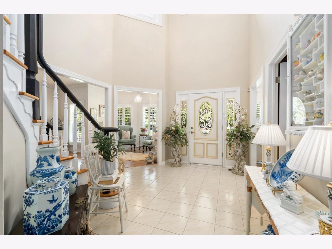
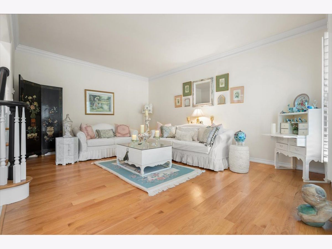
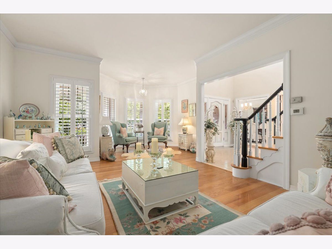
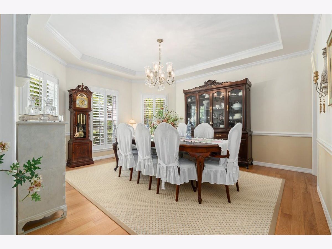
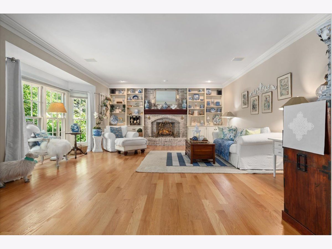
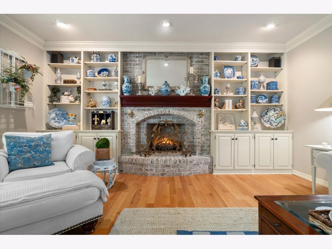
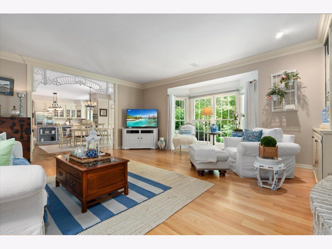
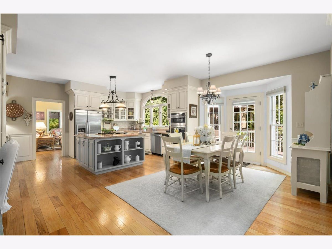
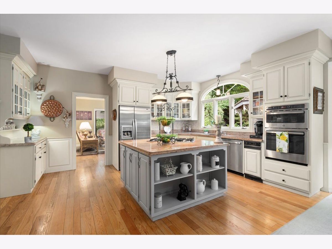
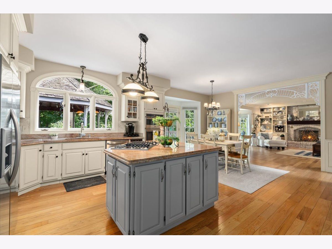
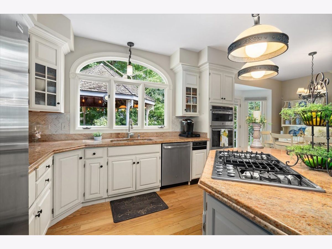

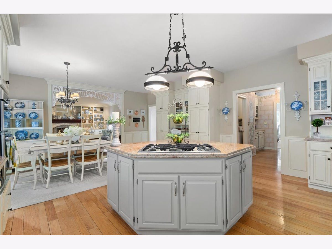
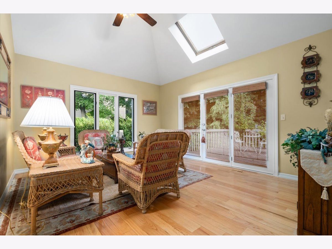
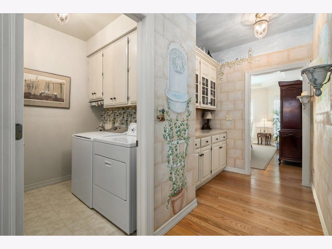

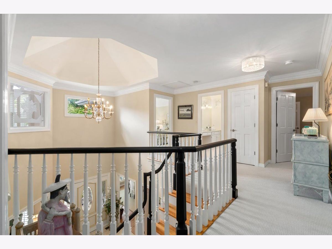
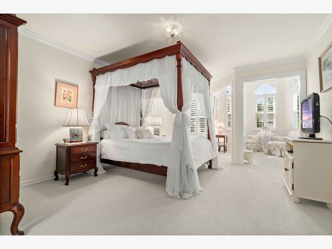

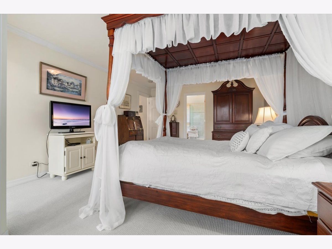
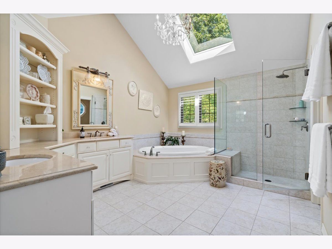
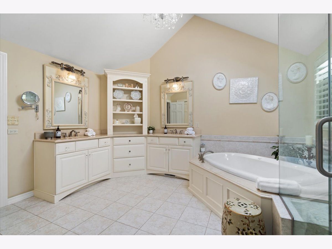
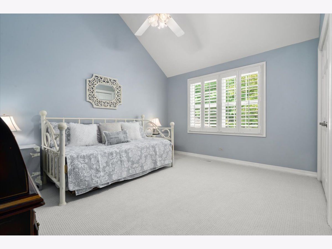
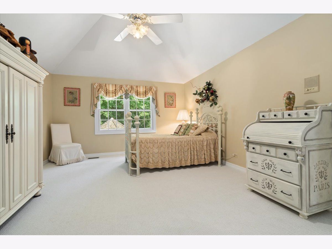
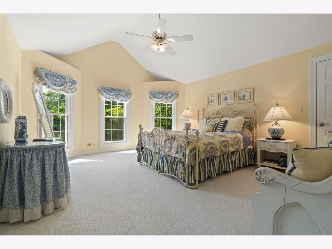

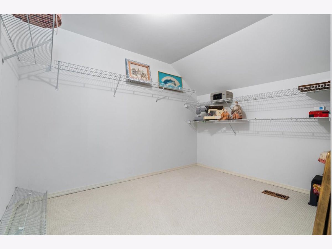

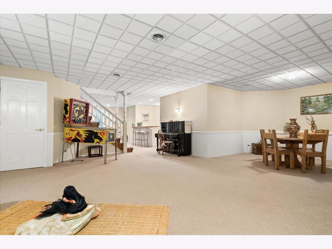


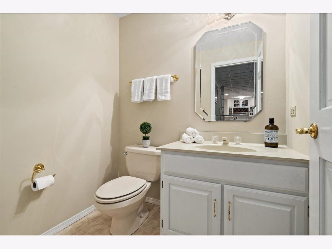


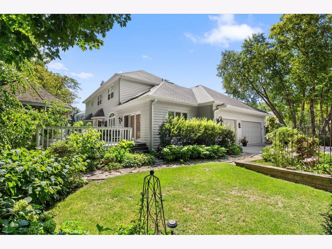
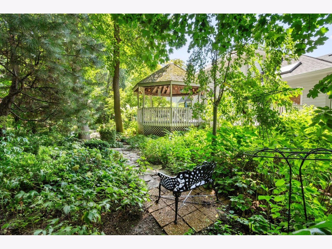
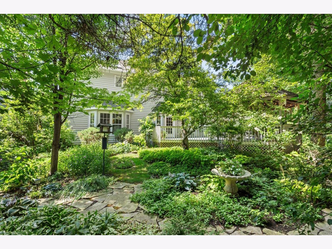
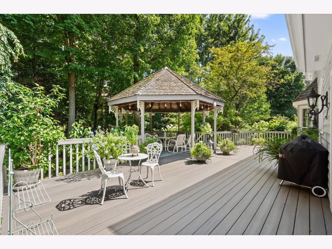
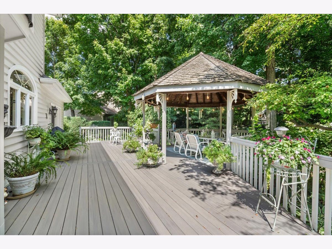


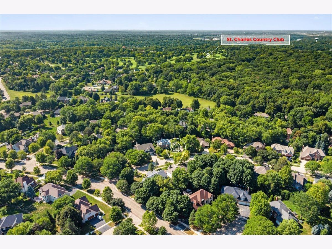


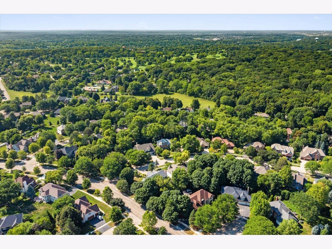

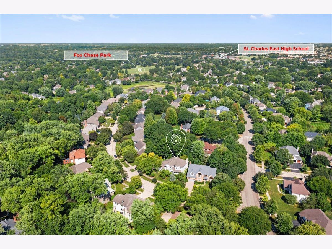
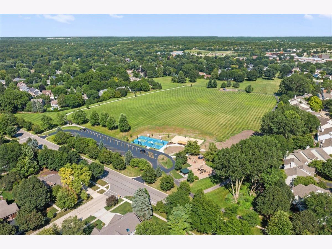
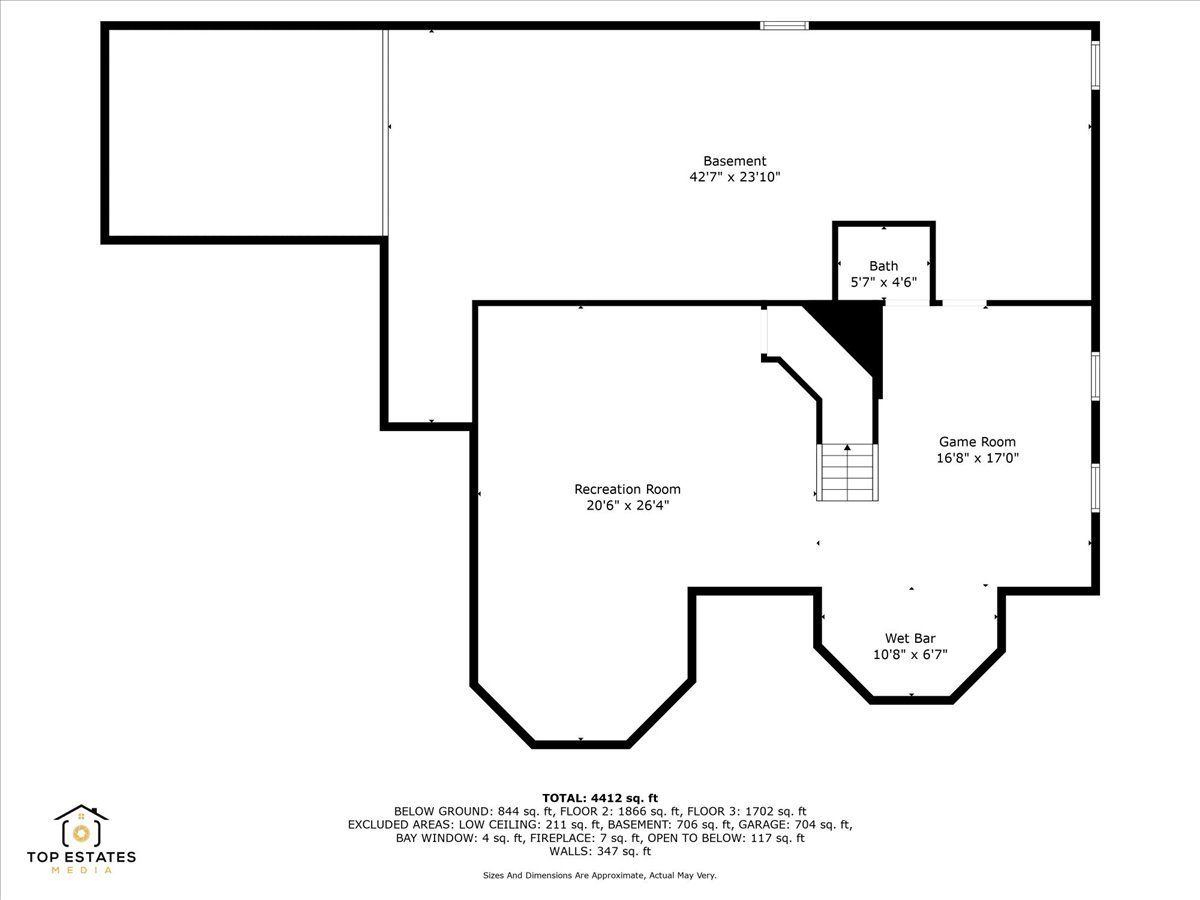

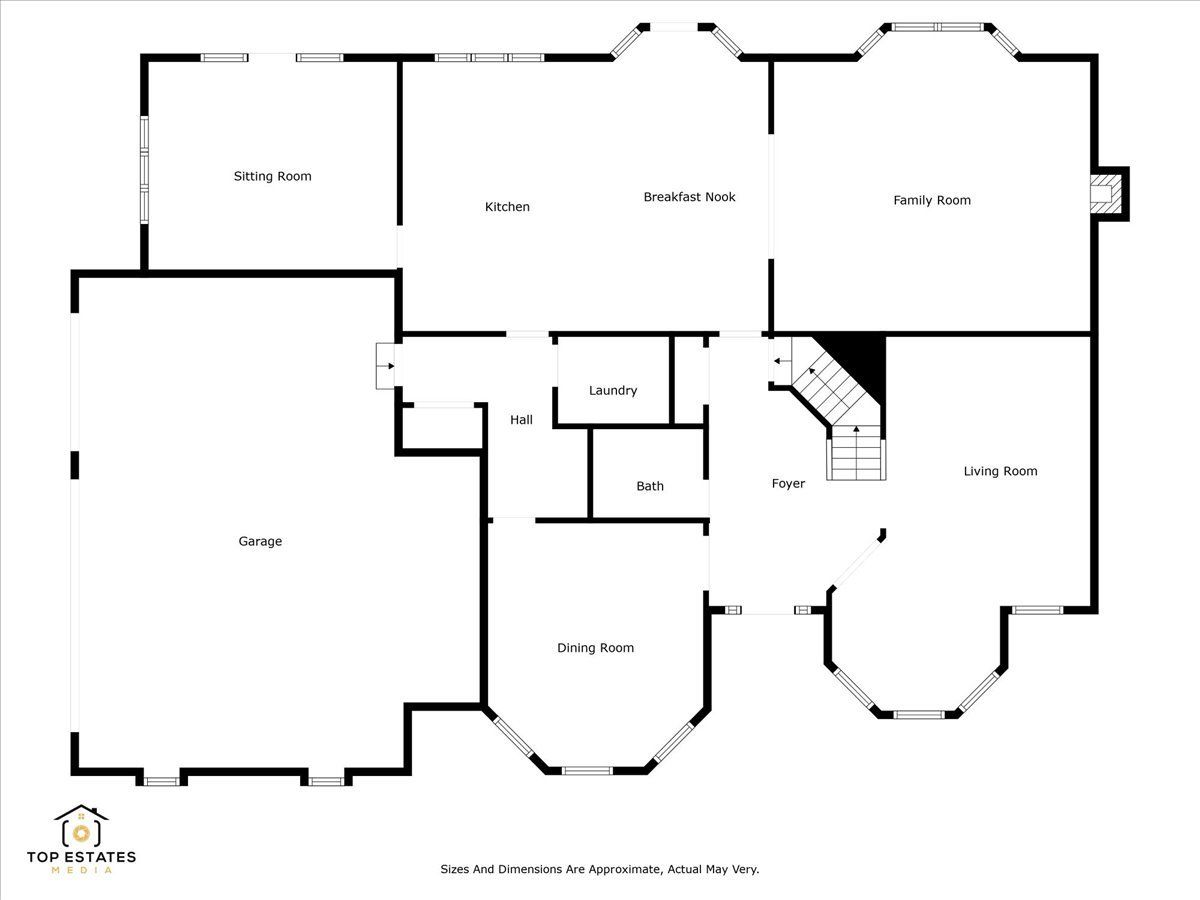
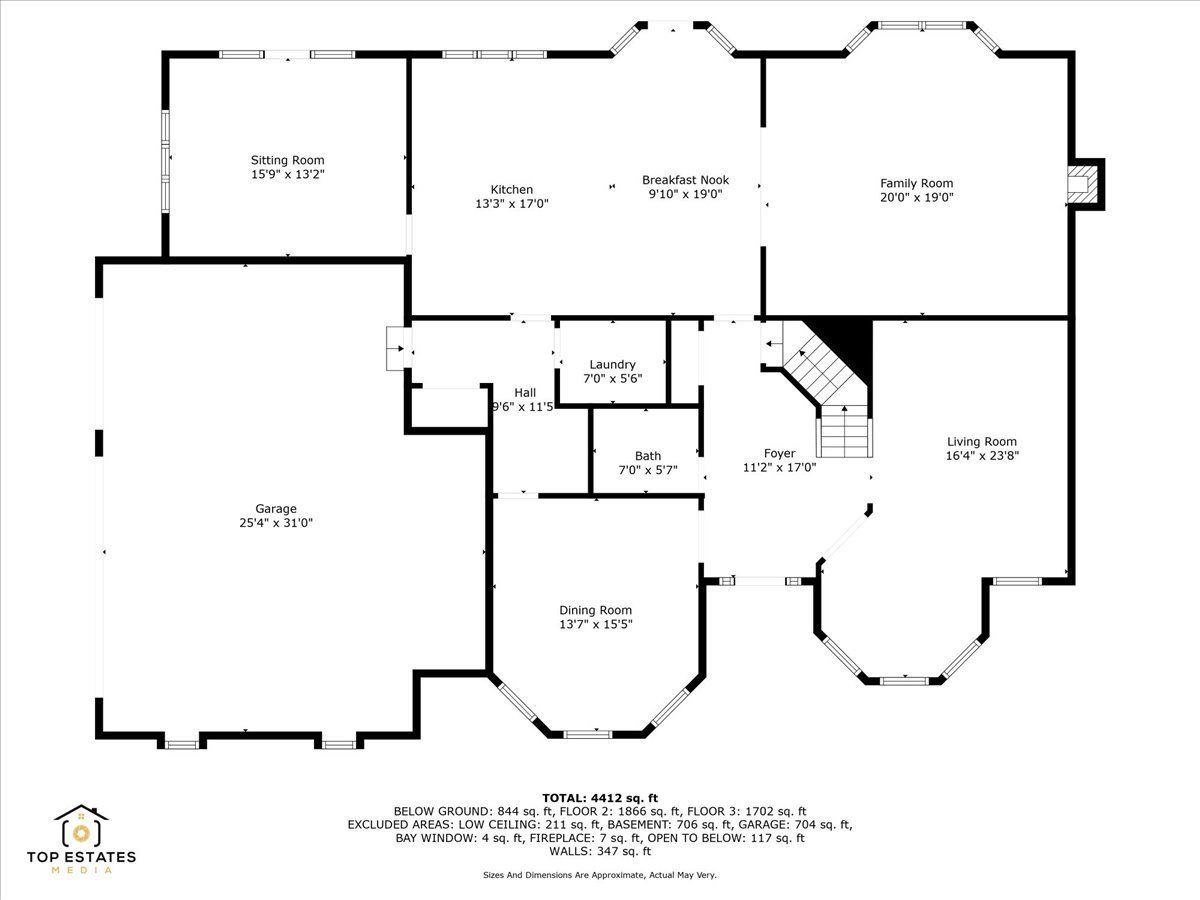
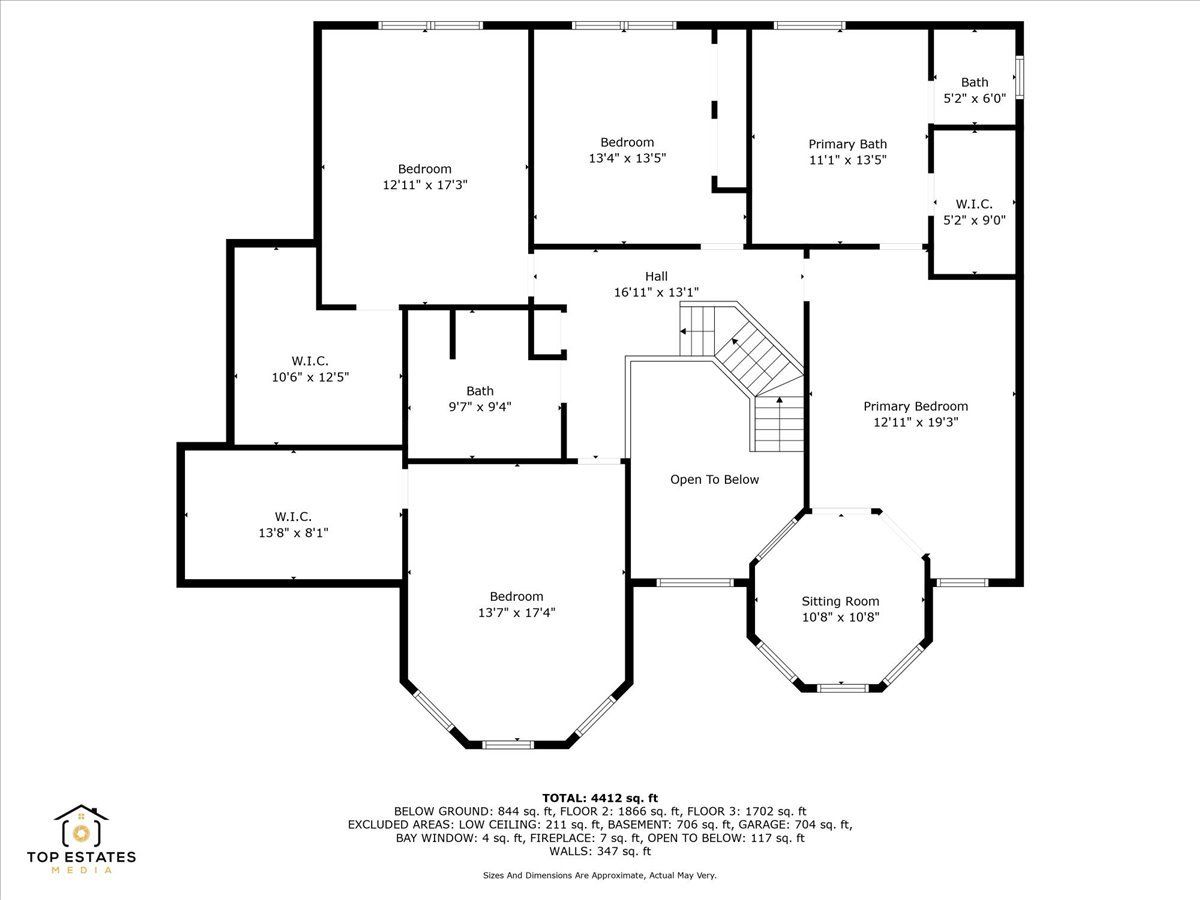

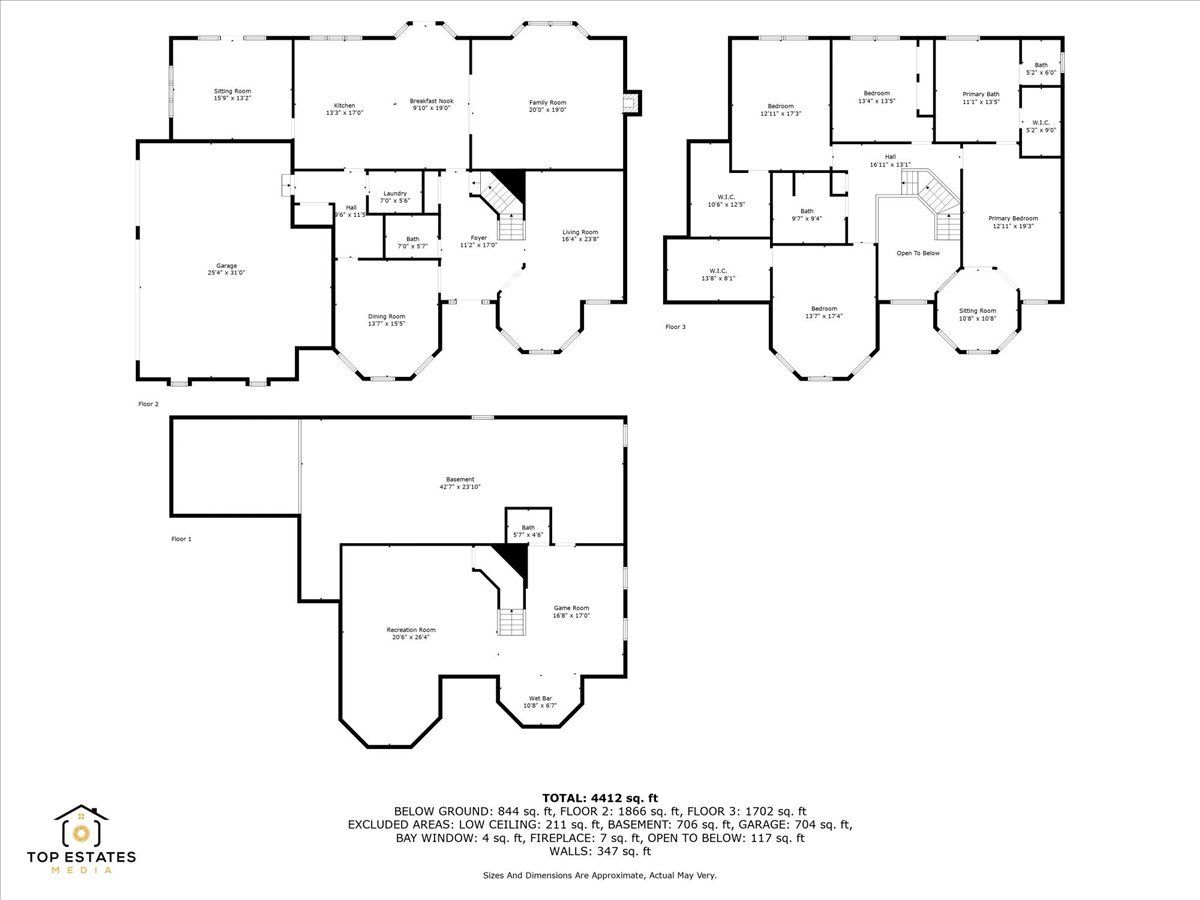
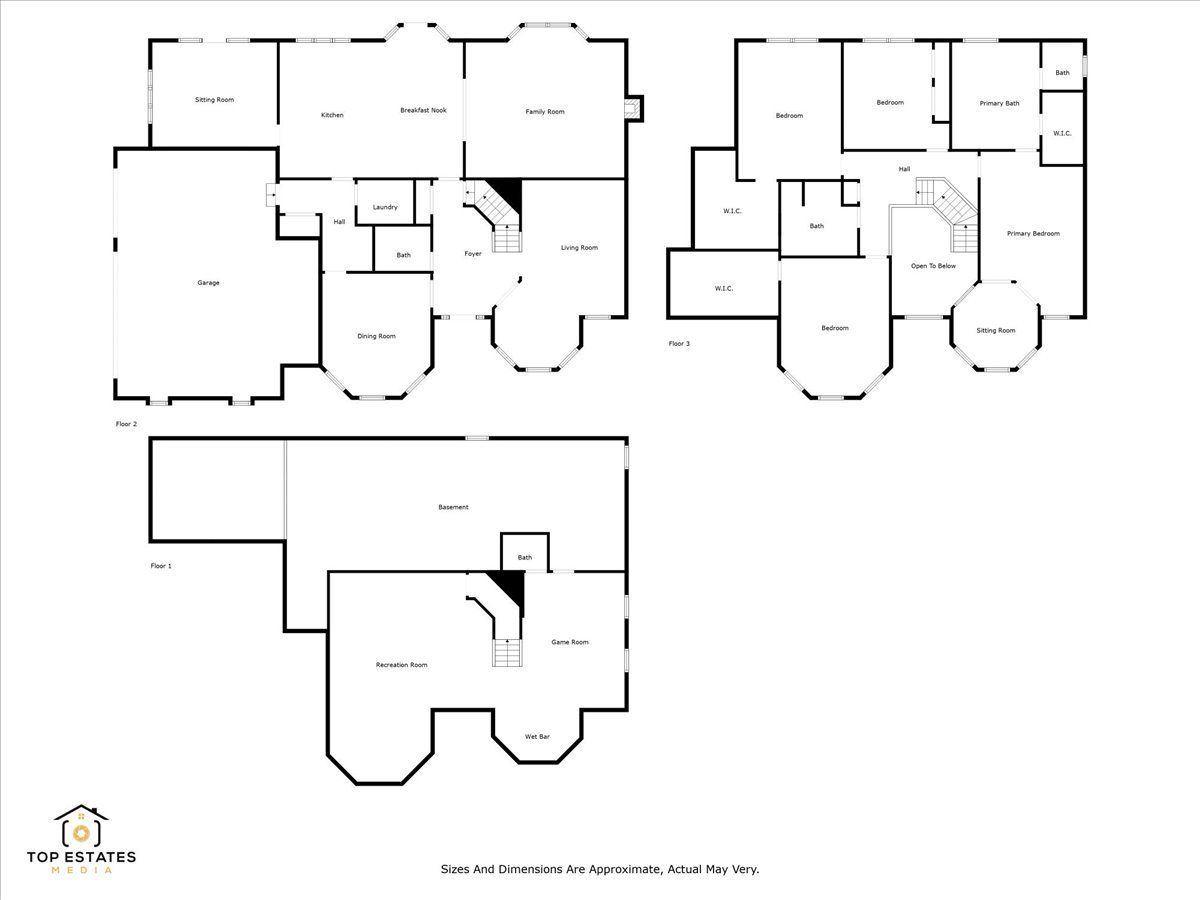
Room Specifics
Total Bedrooms: 4
Bedrooms Above Ground: 4
Bedrooms Below Ground: 0
Dimensions: —
Floor Type: —
Dimensions: —
Floor Type: —
Dimensions: —
Floor Type: —
Full Bathrooms: 4
Bathroom Amenities: Whirlpool,Separate Shower,Double Sink
Bathroom in Basement: 1
Rooms: —
Basement Description: —
Other Specifics
| 3 | |
| — | |
| — | |
| — | |
| — | |
| 12728 | |
| — | |
| — | |
| — | |
| — | |
| Not in DB | |
| — | |
| — | |
| — | |
| — |
Tax History
| Year | Property Taxes |
|---|---|
| 2025 | $13,928 |
Contact Agent
Nearby Similar Homes
Nearby Sold Comparables
Contact Agent
Listing Provided By
@properties Christie's International Real Estate

