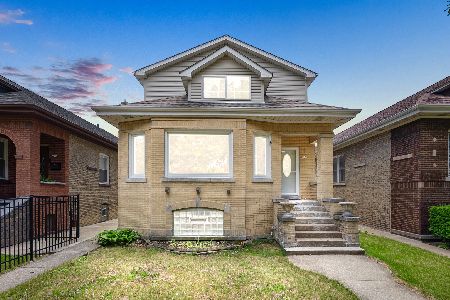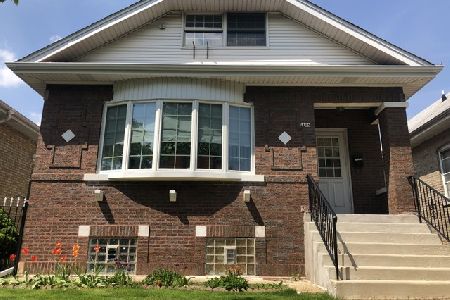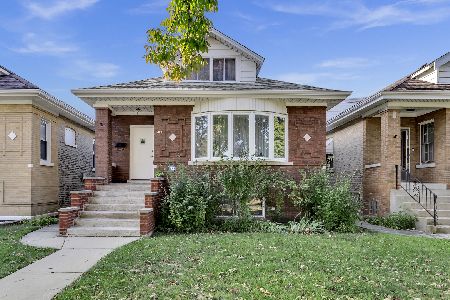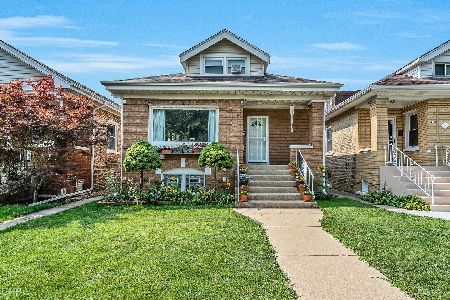5128 Fletcher Street, Belmont Cragin, Chicago, Illinois 60641
$399,000
|
For Sale
|
|
| Status: | New |
| Sqft: | 1,365 |
| Cost/Sqft: | $292 |
| Beds: | 6 |
| Baths: | 3 |
| Year Built: | — |
| Property Taxes: | $5,423 |
| Days On Market: | 0 |
| Lot Size: | 0,09 |
Description
Welcome to your new home! An oversized brick bungalow in the heart of Belmont Cragin. This spacious home offers four bedrooms and two and a half bathrooms across three finished levels, blending original character with thoughtful updates for today's lifestyle. The main floor features hardwood floors, a formal living and dining room, recessed lighting, a spa-like bathroom with a Jacuzzi tub. An enclosed and heated porch adds year-round living space. The second floor offers two additional bedrooms and a convenient half bath, while the fully finished basement expands the possibilities with a large recreation area, bonus room, full bath, laundry, and a wet bar complete with countertops and sink. Belmont Cragin is a vibrant community undergoing exciting investment and revitalization. New cultural spaces such as La Placita de Belmont Cragin, upgrades to Cragin Park Fieldhouse, and the ongoing "Avenues for Growth" plan are bringing enhanced recreational opportunities, modern streetscapes, and dynamic small business development to the neighborhood. This home is move-in ready and positioned to enjoy both the comfort of a classic Chicago bungalow the perfect balance of comfort and location.
Property Specifics
| Single Family | |
| — | |
| — | |
| — | |
| — | |
| — | |
| No | |
| 0.09 |
| Cook | |
| — | |
| 0 / Not Applicable | |
| — | |
| — | |
| — | |
| 12480007 | |
| 13282000310000 |
Property History
| DATE: | EVENT: | PRICE: | SOURCE: |
|---|---|---|---|
| 18 Aug, 2020 | Sold | $310,000 | MRED MLS |
| 6 Jul, 2020 | Under contract | $310,000 | MRED MLS |
| — | Last price change | $335,000 | MRED MLS |
| 2 Jun, 2020 | Listed for sale | $335,000 | MRED MLS |
| 25 Sep, 2025 | Listed for sale | $399,000 | MRED MLS |
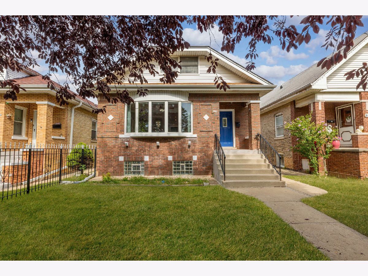
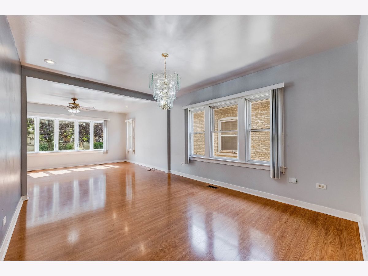
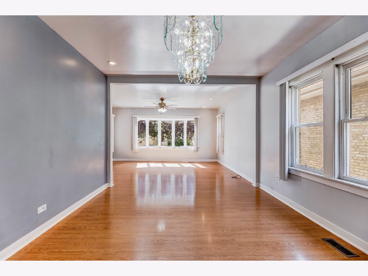
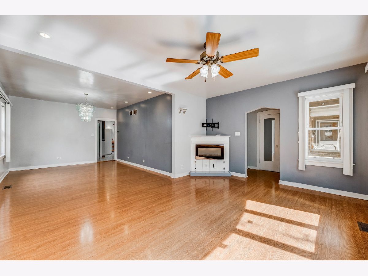
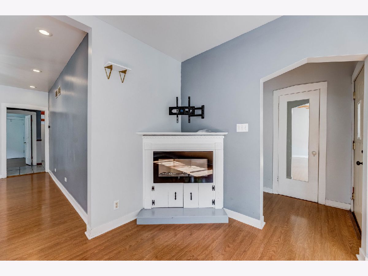
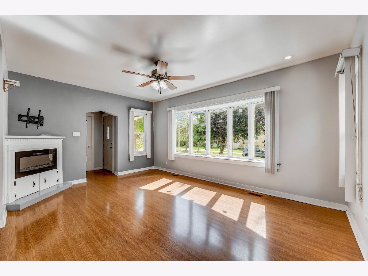
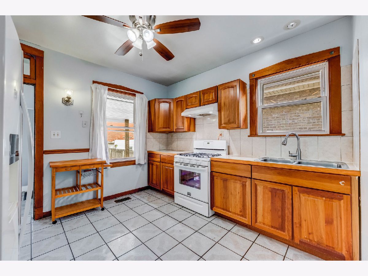
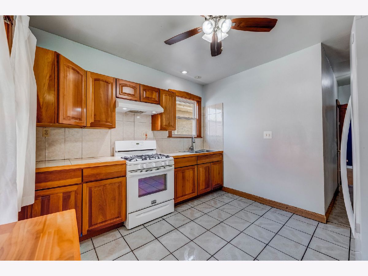
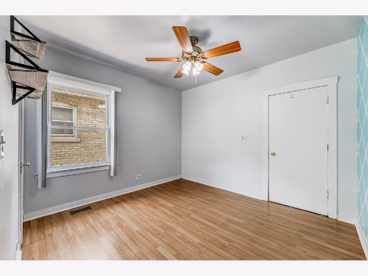
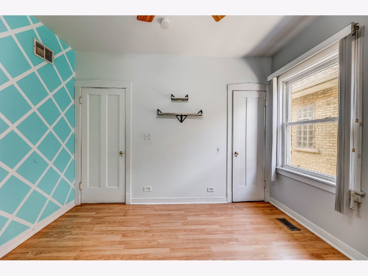
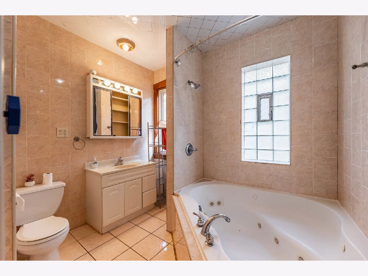
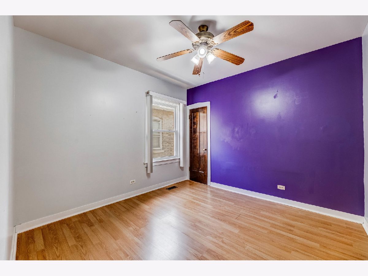
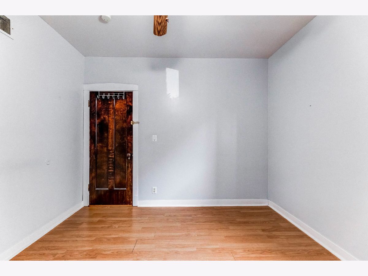
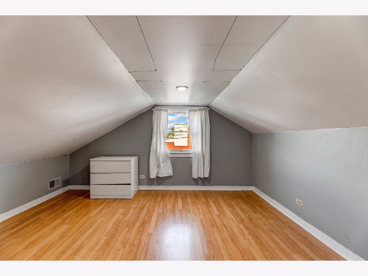
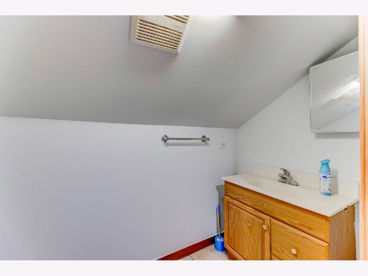
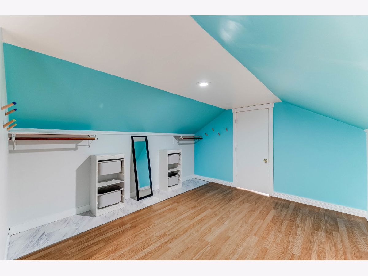
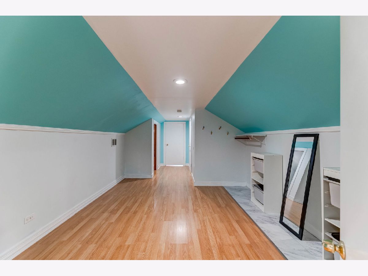
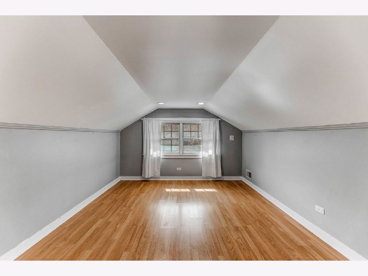
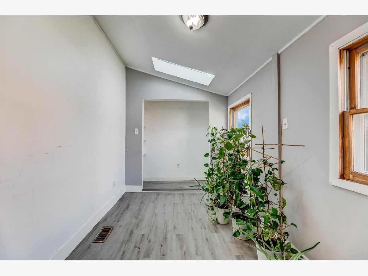
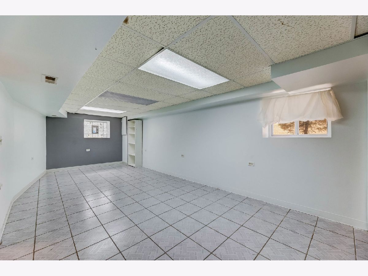
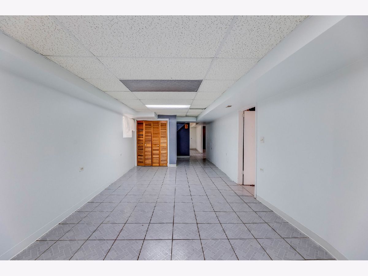
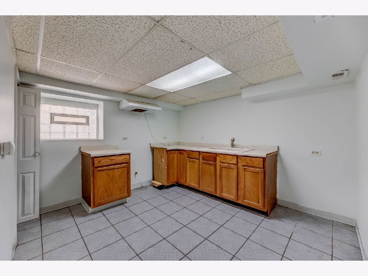
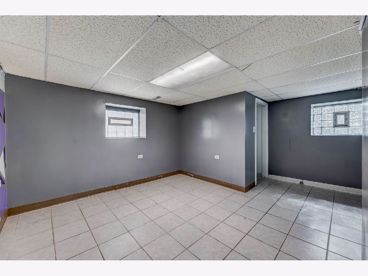
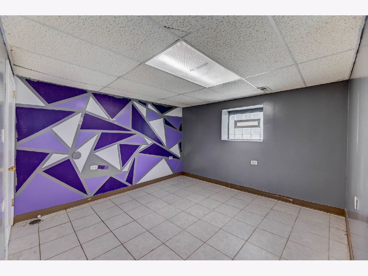
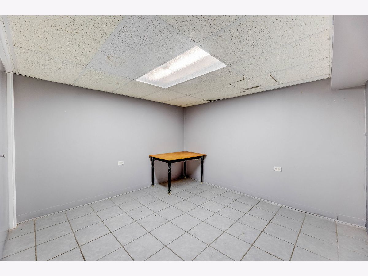
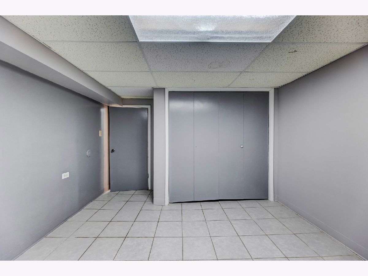
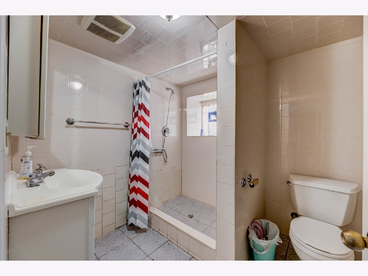
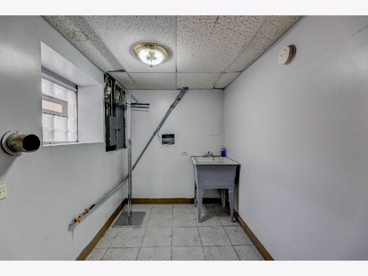
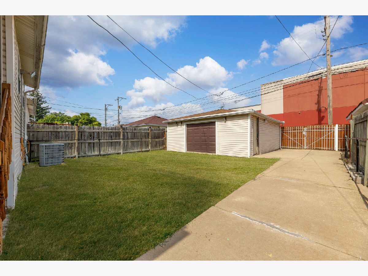
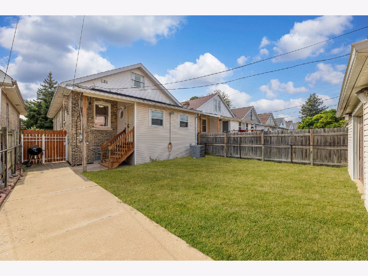
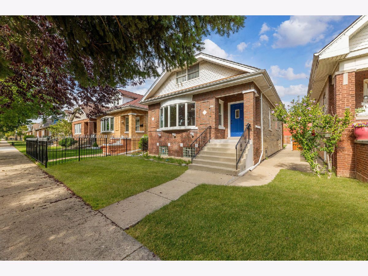
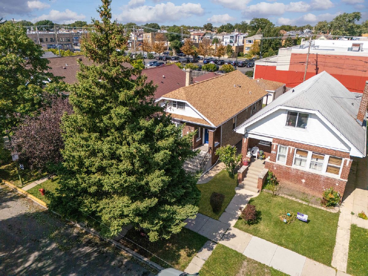
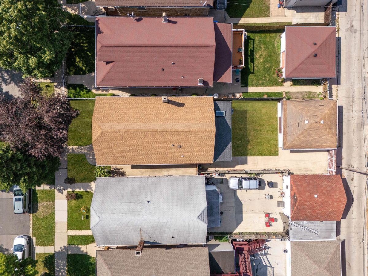
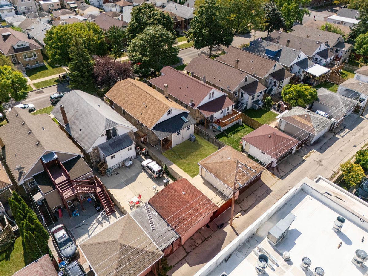
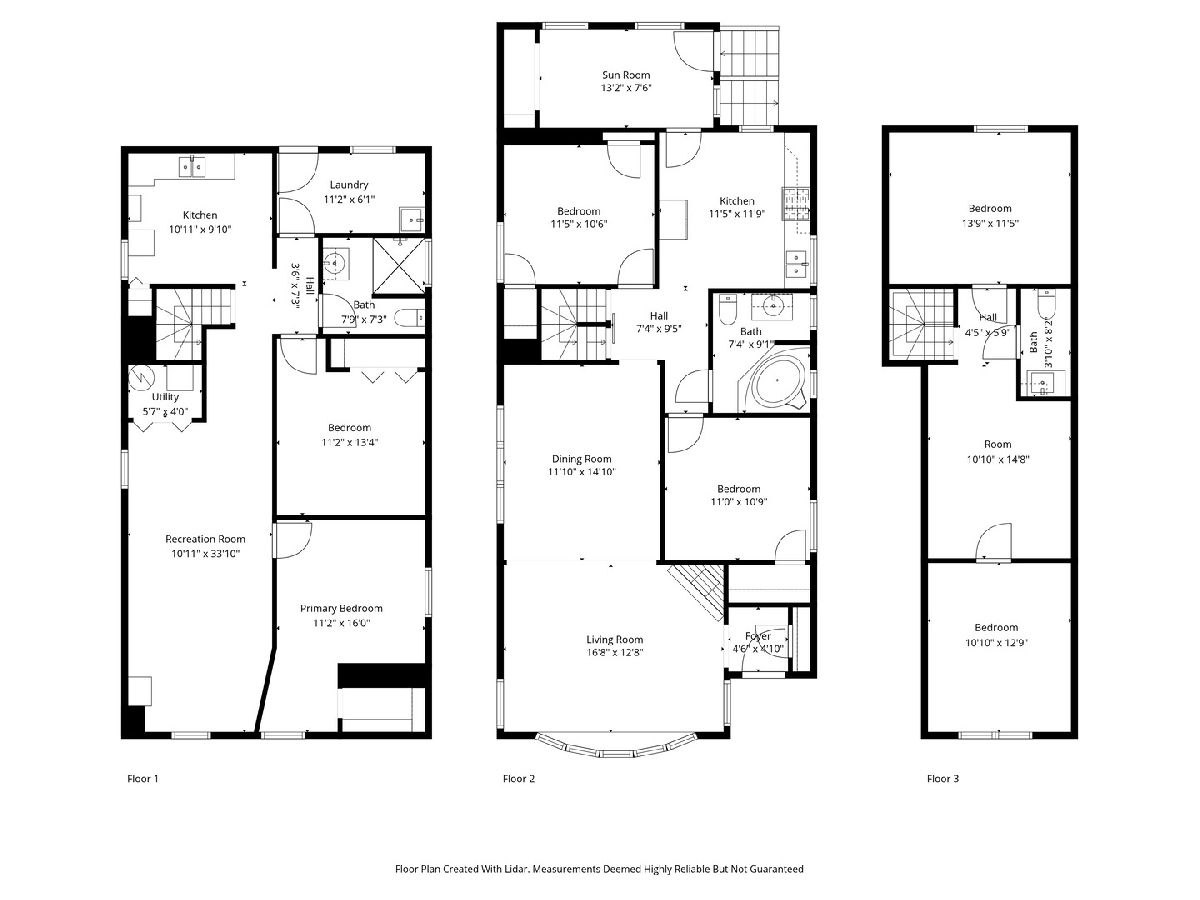
Room Specifics
Total Bedrooms: 6
Bedrooms Above Ground: 6
Bedrooms Below Ground: 0
Dimensions: —
Floor Type: —
Dimensions: —
Floor Type: —
Dimensions: —
Floor Type: —
Dimensions: —
Floor Type: —
Dimensions: —
Floor Type: —
Full Bathrooms: 3
Bathroom Amenities: Whirlpool
Bathroom in Basement: 1
Rooms: —
Basement Description: —
Other Specifics
| 2 | |
| — | |
| — | |
| — | |
| — | |
| 30 X 125 | |
| — | |
| — | |
| — | |
| — | |
| Not in DB | |
| — | |
| — | |
| — | |
| — |
Tax History
| Year | Property Taxes |
|---|---|
| 2020 | $4,514 |
| 2025 | $5,423 |
Contact Agent
Nearby Similar Homes
Nearby Sold Comparables
Contact Agent
Listing Provided By
eXp Realty





