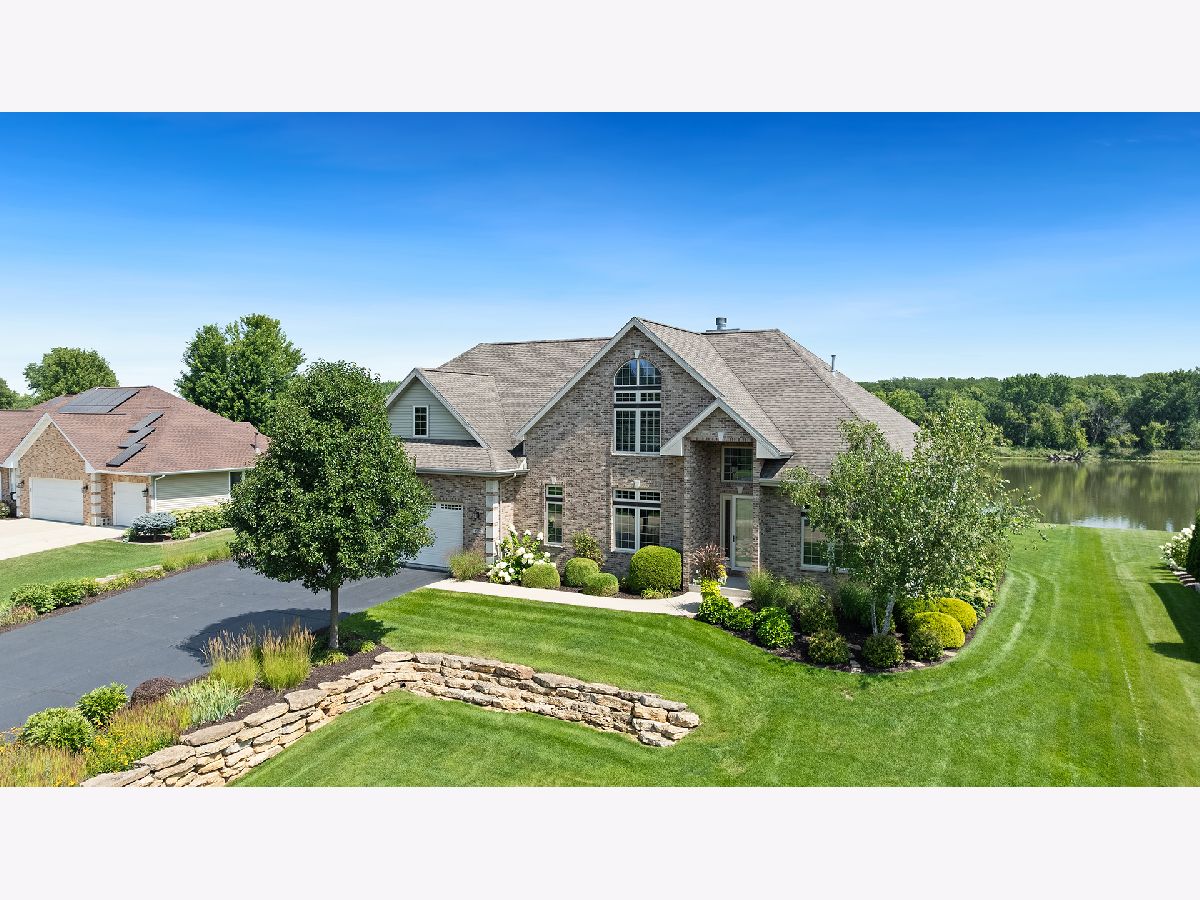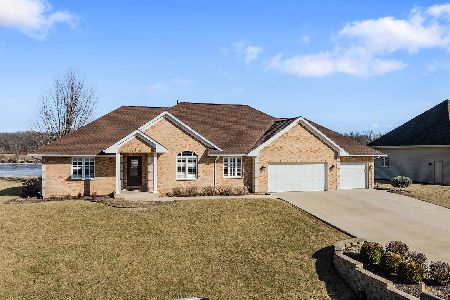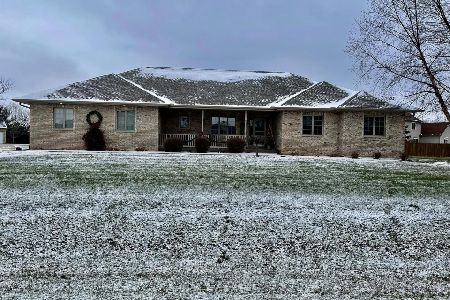5178 Ashelford Drive, Byron, Illinois 61010
$599,900
|
For Sale
|
|
| Status: | Active |
| Sqft: | 3,000 |
| Cost/Sqft: | $200 |
| Beds: | 3 |
| Baths: | 4 |
| Year Built: | 2006 |
| Property Taxes: | $12,913 |
| Days On Market: | 23 |
| Lot Size: | 0,51 |
Description
Stunning Riverfront Home with Luxury Upgrades, 100' of Rock River Frontage & 3+ Car Heated Garage. Welcome to your dream home on the scenic Rock River! This exceptional property offers breathtaking views, timeless craftsmanship, and premium amenities throughout all nestled near a quiet cul-de-sac. Interior includes grand foyer w/ oversized front door & open staircase, wall of windows overlooking the river & cathedral ceilings, gas fireplace w/ elegant tile surround, direct access to the composite deck (6 years old) from family room, kitchen & dinette, formal DR with crown molding, kitchen includes stainless steel appliances (microwave & split gas stove '23), staggered cabinetry with glass fronts & crown molding, granite countertops w/ stack tile backsplash, island w/ storage drawers & seating for 2, dinette has river views. Mudroom w/ large pantry & shower off garage, MBR has Carpet ('19), attached luxury en suite bath w/ double sinks w/ granite countertops, heated tile floor, clawfoot tub, expansive walk-in tile shower w/ glass doors, oversized walk-in closet with in-suite laundry (washer/dryer stay), custom shelving. Upper level includes a loft with built-in bookshelves, 2nd Bedroom: Private en suite full bathroom, 3rd Bedroom: Attached to another full bathroom, w/ a large walk-in closet, bonus room (potential 4th bedroom) not finished, no heat or A/C but easily convertible, & 2nd laundry hookup in large hall closet. LL w/ 2 egress windows, bath rough-in, sump pump ('24), water softener & water heater ('25). Heated 3+ car garage with TRS flooring, floor drain, urinal, 2 openers & cabinets/sink. Gangplank to river stays. Professionally landscaped w/ irrigation system. Paver patio & walkways, garden, and fire pit, city water & septic. No flood insurance required. This home offers the perfect blend of elegant living & natural beauty, with river views from multiple rooms & spaces designed for both relaxation & entertaining. Don't miss this rare opportunity to own a truly special waterfront property.
Property Specifics
| Single Family | |
| — | |
| — | |
| 2006 | |
| — | |
| — | |
| Yes | |
| 0.51 |
| Ogle | |
| — | |
| — / Not Applicable | |
| — | |
| — | |
| — | |
| 12455782 | |
| 05331030020000 |
Property History
| DATE: | EVENT: | PRICE: | SOURCE: |
|---|---|---|---|
| 3 Dec, 2013 | Sold | $410,000 | MRED MLS |
| 25 Sep, 2013 | Under contract | $449,900 | MRED MLS |
| 12 Aug, 2013 | Listed for sale | $449,900 | MRED MLS |
| — | Last price change | $644,900 | MRED MLS |
| 29 Aug, 2025 | Listed for sale | $644,900 | MRED MLS |

































































Room Specifics
Total Bedrooms: 3
Bedrooms Above Ground: 3
Bedrooms Below Ground: 0
Dimensions: —
Floor Type: —
Dimensions: —
Floor Type: —
Full Bathrooms: 4
Bathroom Amenities: —
Bathroom in Basement: 1
Rooms: —
Basement Description: —
Other Specifics
| 4 | |
| — | |
| — | |
| — | |
| — | |
| 110x200 | |
| — | |
| — | |
| — | |
| — | |
| Not in DB | |
| — | |
| — | |
| — | |
| — |
Tax History
| Year | Property Taxes |
|---|---|
| 2013 | $8,763 |
| — | $12,913 |
Contact Agent
Nearby Similar Homes
Nearby Sold Comparables
Contact Agent
Listing Provided By
Re/Max of Rock Valley






