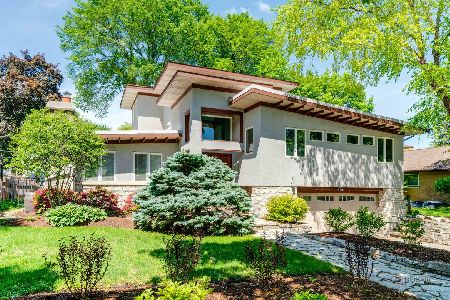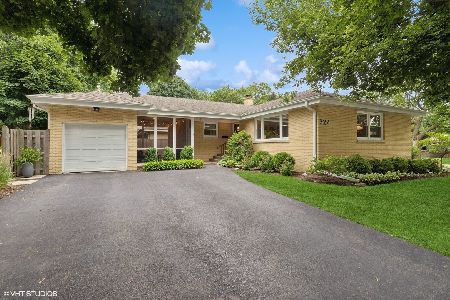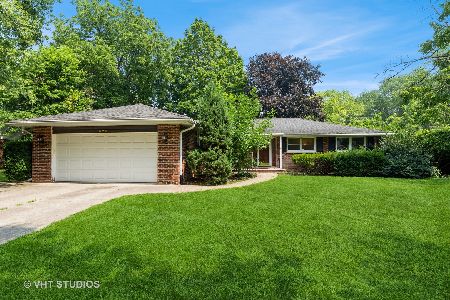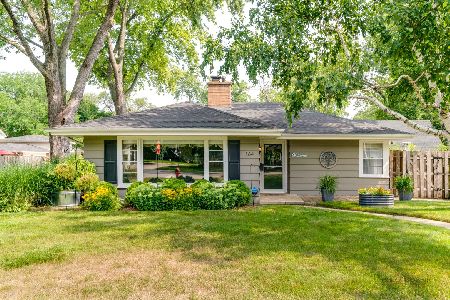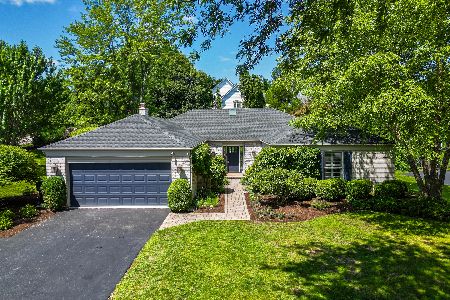544 Mckinley Avenue, Libertyville, Illinois 60048
$699,000
|
For Sale
|
|
| Status: | Active |
| Sqft: | 2,663 |
| Cost/Sqft: | $262 |
| Beds: | 4 |
| Baths: | 3 |
| Year Built: | 1931 |
| Property Taxes: | $16,949 |
| Days On Market: | 16 |
| Lot Size: | 0,00 |
Description
Historic Libertyville home, blending the best of old and new!! Originally built in 1931 with a thoughtfully designed addition seamlessly incorporated in 2002. Located in the highly sought-after historic neighborhood, boasting progress all around. The open, inviting family room features custom cabinetry and a gas fireplace. The kitchen/dining/eating area combo opens to the large family room, further highlighting the openness found in a modern setting. The original cove stucco ceiling and wood-burning fireplace have been preserved in the living room, highlighting the original craftsmanship of the home. A southeast sunroom filled with natural light makes for cozy den / nook. An abundantly large mudroom provides access to the back of the home, deck, and fenced yard for everyday convenience. The second floor features 4 bedrooms -three original plus the master suite added in 2002. There are also 2 full baths on this floor. The highly accessible finished attic/loft, reached via internal staircase, rounds out your total finished square footage. There is careful attention to detail throughout the home: original interior doors and hardware preserved, full wood doors, custom trim, and a seamless stucco exterior designed to match the original. Full unfinished (yet comfortable) basement provides opportunity for a rec room, work shop, laundry, and plenty of storage. The backyard features a Two Car Detached Garage, along with a large playground area. Walk to downtown Libertyville, coffee shops, restaurants, shopping, Metra train, and all three levels of schools. (District 70 and District 128)
Property Specifics
| Single Family | |
| — | |
| — | |
| 1931 | |
| — | |
| — | |
| No | |
| — |
| Lake | |
| Heritage | |
| — / Not Applicable | |
| — | |
| — | |
| — | |
| 12453270 | |
| 11211070060000 |
Nearby Schools
| NAME: | DISTRICT: | DISTANCE: | |
|---|---|---|---|
|
Grade School
Rockland Elementary School |
70 | — | |
|
Middle School
Highland Middle School |
70 | Not in DB | |
|
High School
Libertyville High School |
128 | Not in DB | |
Property History
| DATE: | EVENT: | PRICE: | SOURCE: |
|---|---|---|---|
| 22 Aug, 2025 | Listed for sale | $699,000 | MRED MLS |
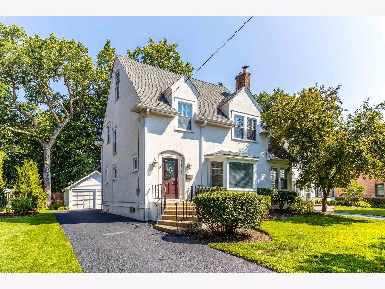
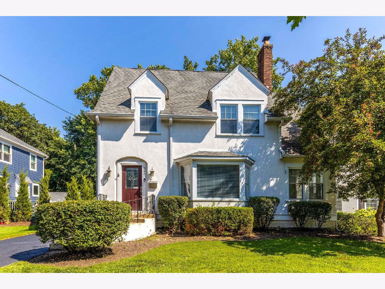
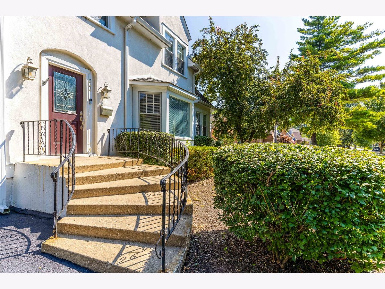
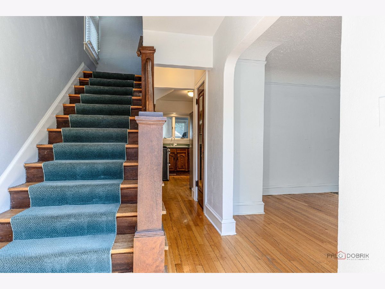
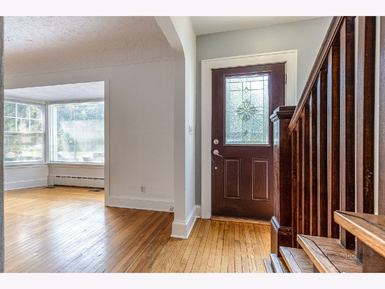
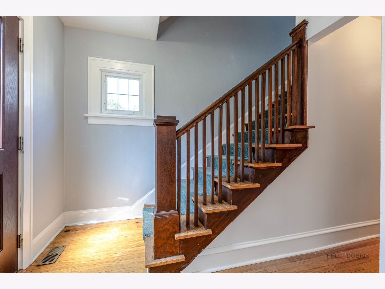
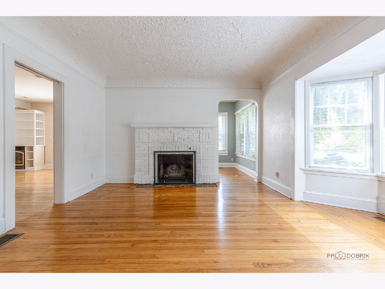
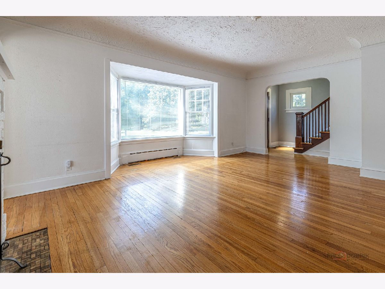
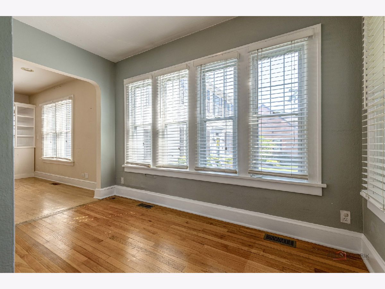
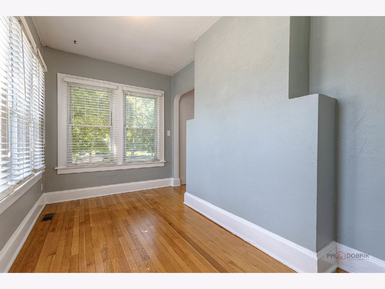
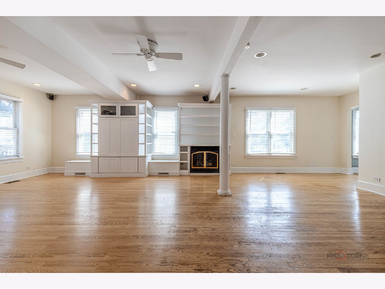
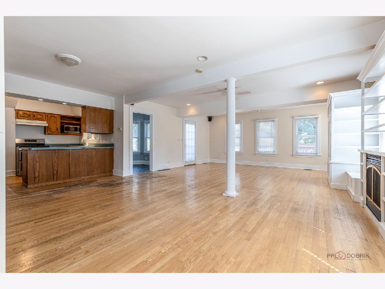
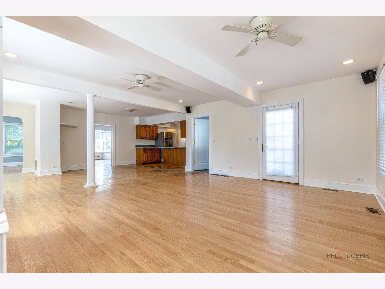
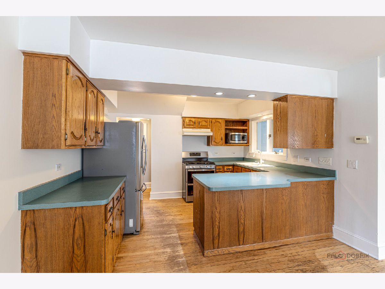
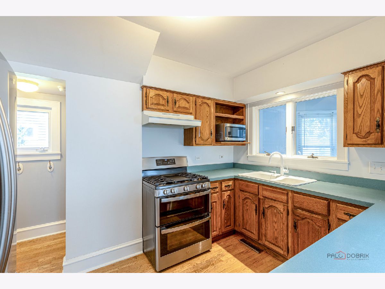
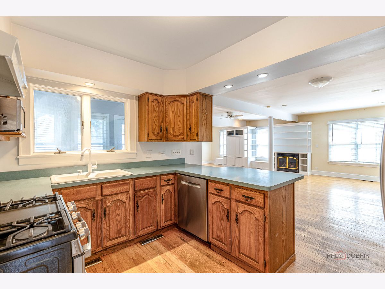
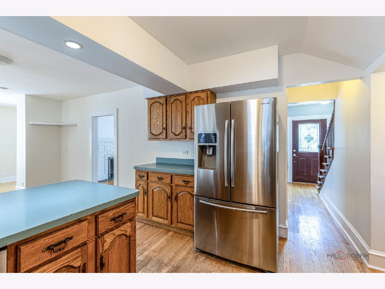
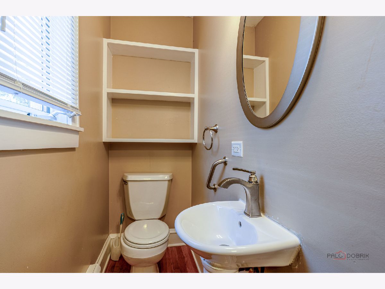
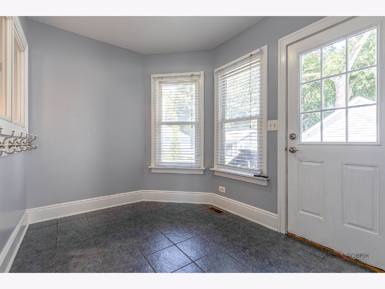

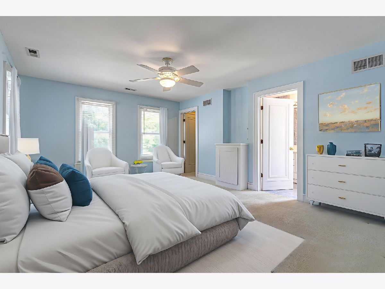

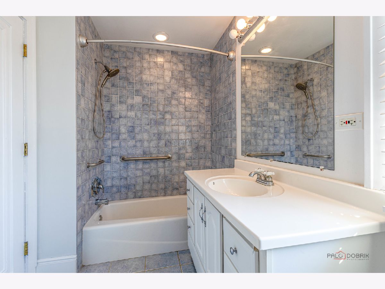
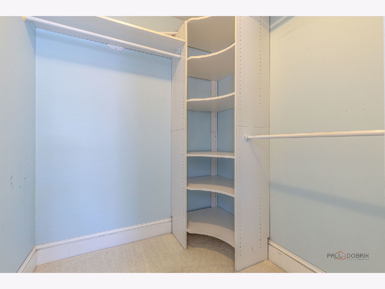
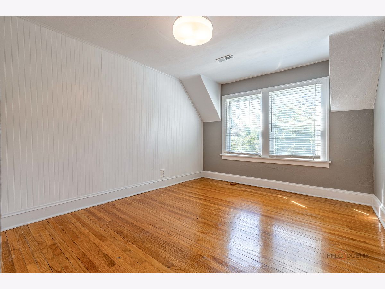
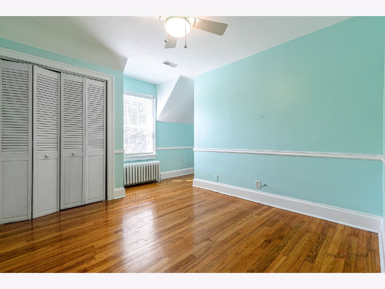

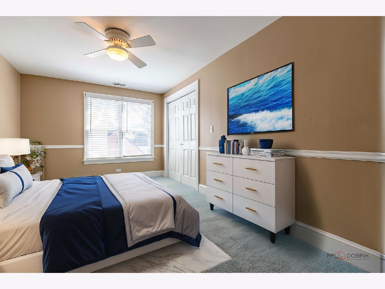
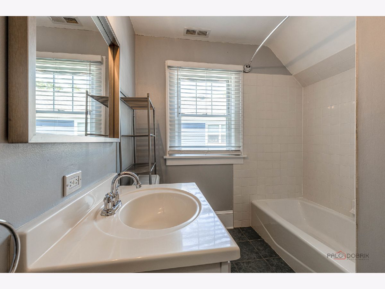
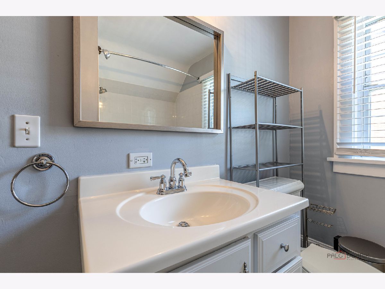
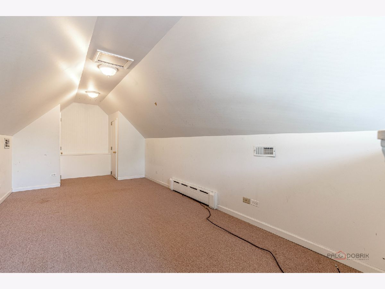
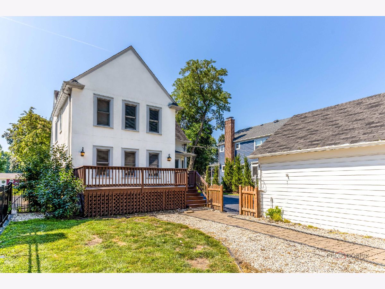

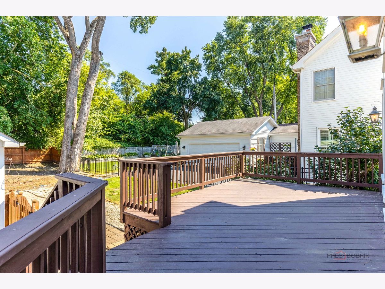
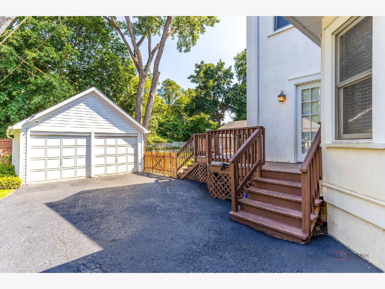
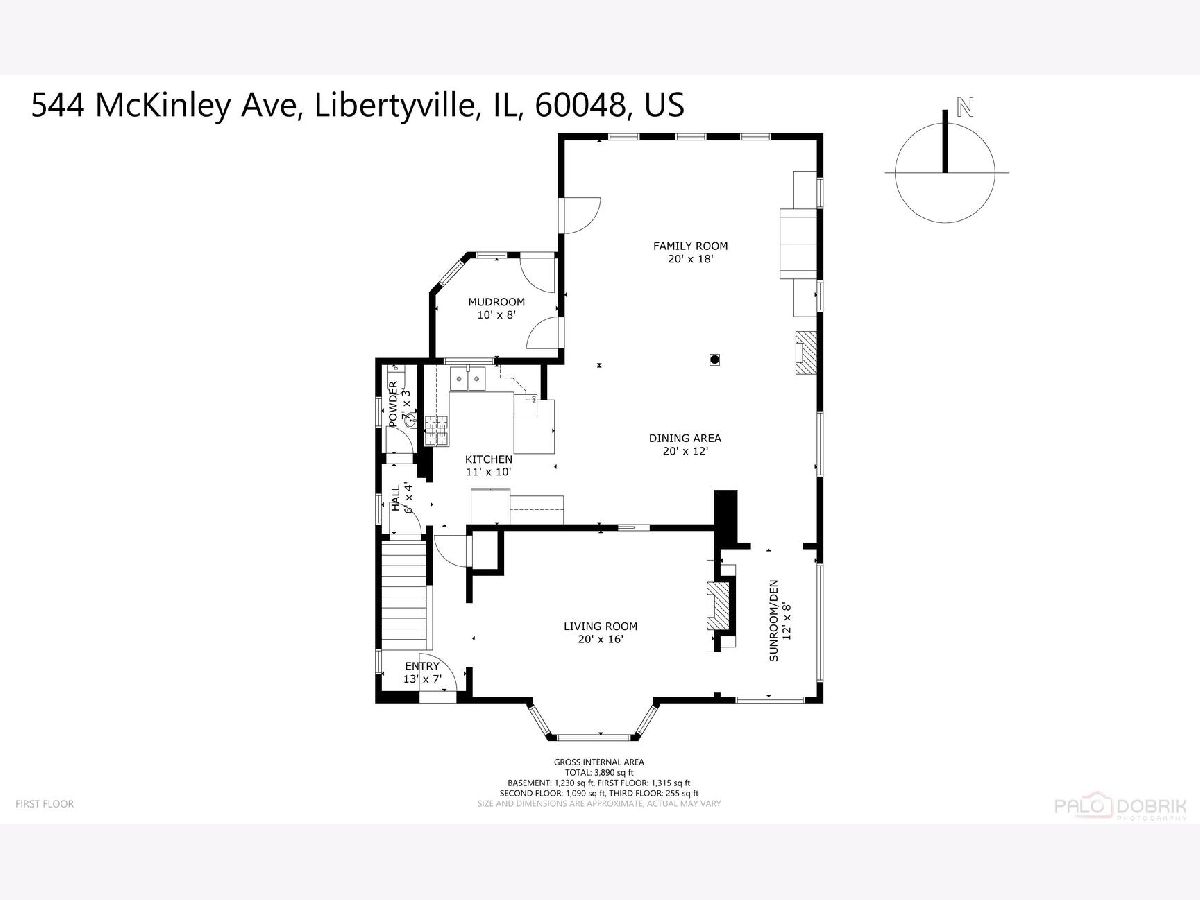

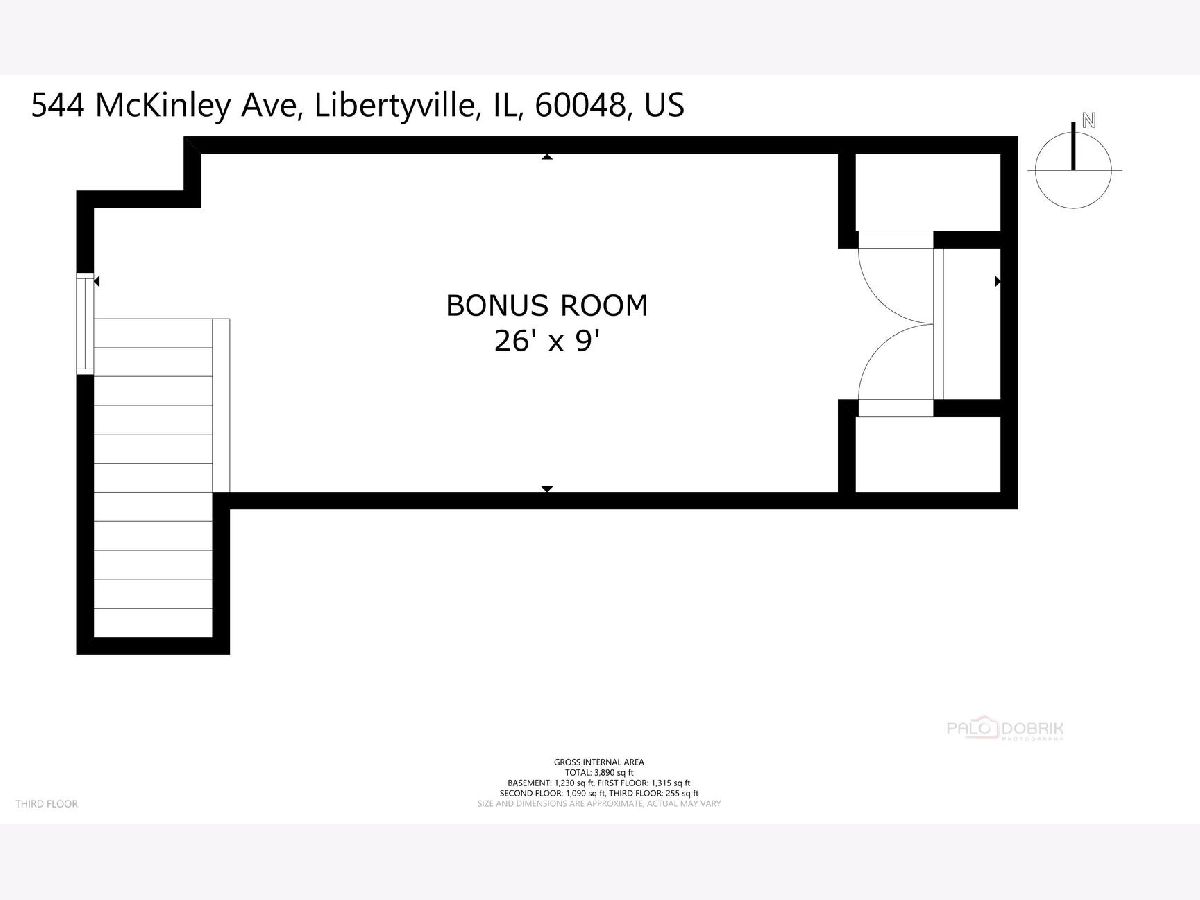
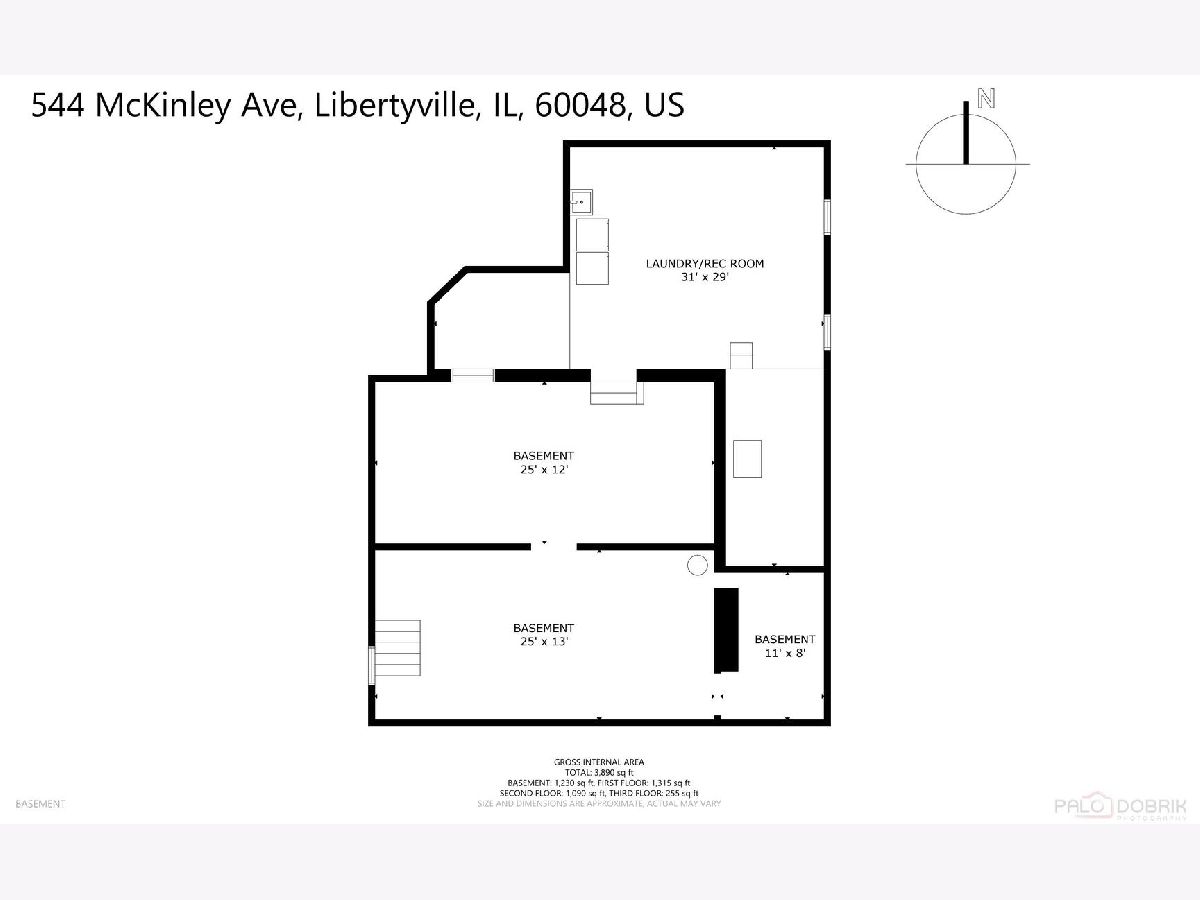
Room Specifics
Total Bedrooms: 4
Bedrooms Above Ground: 4
Bedrooms Below Ground: 0
Dimensions: —
Floor Type: —
Dimensions: —
Floor Type: —
Dimensions: —
Floor Type: —
Full Bathrooms: 3
Bathroom Amenities: Soaking Tub
Bathroom in Basement: 0
Rooms: —
Basement Description: —
Other Specifics
| 2 | |
| — | |
| — | |
| — | |
| — | |
| 50 x 160 | |
| Finished,Interior Stair | |
| — | |
| — | |
| — | |
| Not in DB | |
| — | |
| — | |
| — | |
| — |
Tax History
| Year | Property Taxes |
|---|---|
| 2025 | $16,949 |
Contact Agent
Nearby Similar Homes
Nearby Sold Comparables
Contact Agent
Listing Provided By
Berkshire Hathaway HomeServices Chicago


