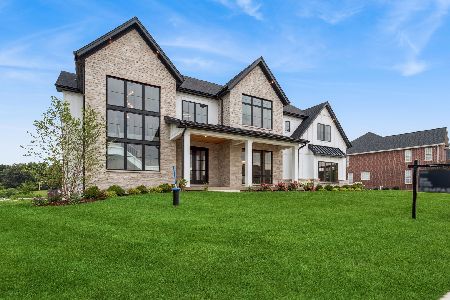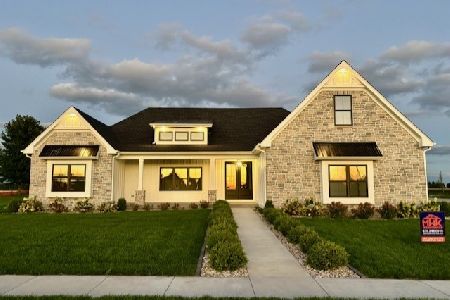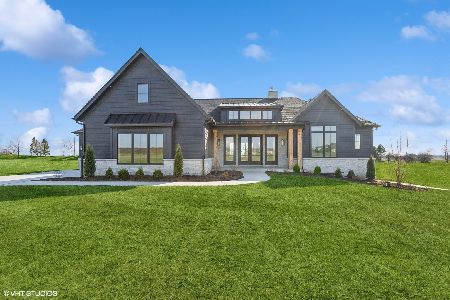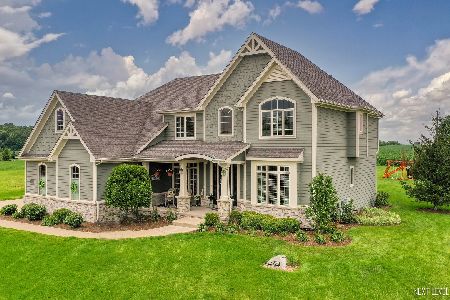5508 Legend Drive, Yorkville, Illinois 60560
$740,000
|
For Sale
|
|
| Status: | Active |
| Sqft: | 2,700 |
| Cost/Sqft: | $274 |
| Beds: | 3 |
| Baths: | 3 |
| Year Built: | 2025 |
| Property Taxes: | $1,247 |
| Days On Market: | 47 |
| Lot Size: | 0,81 |
Description
Luxury custom ranch in the prestigious whitetail ridge golf course community. Experience the perfect blend of elegance, craftsmanship, and modern design in this exceptional custom built ranch located in the exclusive whitetail ridge golf course community. Surrounded by rolling fairways this home offers a refined lifestyle with access to an 18-hole championship course, clubhouse, and full service restaurant and bar. From the moment you arrive, the full brick and stone exterior commands attention with timeless curb appeal and architectural presence. Step inside to find an open concept layout enhanced by 15 foot vaulted ceilings, expansive windows, and skylights that fill the home with natural light. A dramatic floor to ceiling stone fireplace serves as the centerpiece of the great room perfect for gatherings or quiet evenings by the fire. The chef inspired kitchen is a true showpiece, featuring Thermador stainless steel appliances, a stunning 9x6 quartz island, and a seamless quartz backsplash that defines luxury and functionality. A custom butler's pantry with a stone accent wall and floating shelves provides additional prep and storage space while maintaining a sleek aesthetic. Throughout the home, Brazilian cherry hardwood floors add warmth and sophistication. The expansive lower level with 9 foot ceilings and roughed in plumbing offers endless potential for a recreation room, additional bedrooms, or a home theater tailored to your vision. Enjoy the assurance of quality construction with a 10-year full structural and systems warranty, covering the roof, foundation, mechanicals, and more. Schedule your showing today!
Property Specifics
| Single Family | |
| — | |
| — | |
| 2025 | |
| — | |
| — | |
| No | |
| 0.81 |
| Kendall | |
| — | |
| — / Not Applicable | |
| — | |
| — | |
| — | |
| 12504068 | |
| 0607405003 |
Property History
| DATE: | EVENT: | PRICE: | SOURCE: |
|---|---|---|---|
| 13 May, 2024 | Sold | $30,000 | MRED MLS |
| 10 Apr, 2024 | Under contract | $38,000 | MRED MLS |
| — | Last price change | $40,000 | MRED MLS |
| 18 Oct, 2023 | Listed for sale | $40,000 | MRED MLS |
| 25 Oct, 2025 | Listed for sale | $740,000 | MRED MLS |
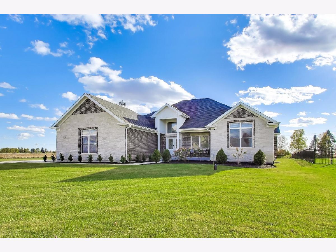
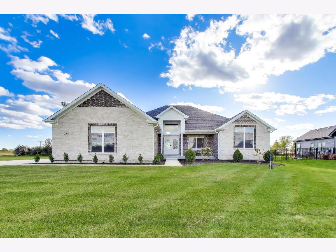
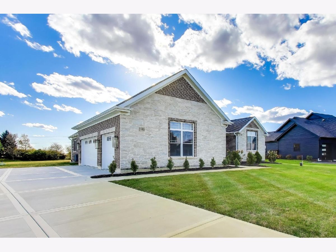
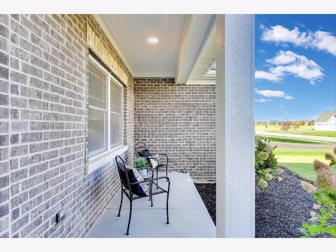
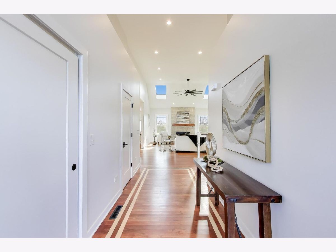
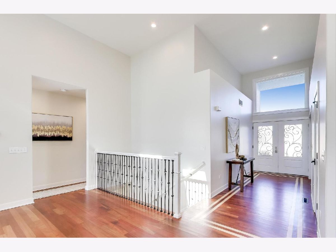
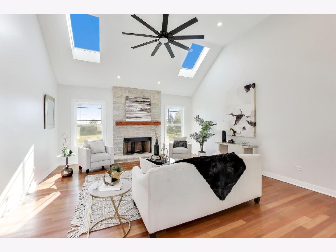
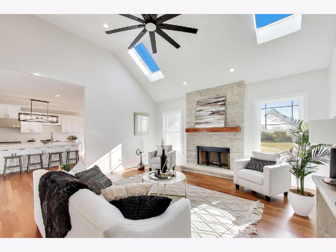
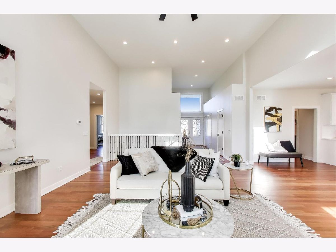
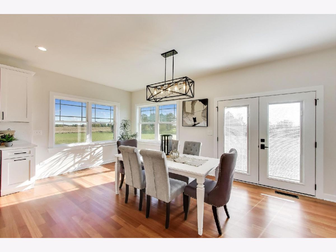
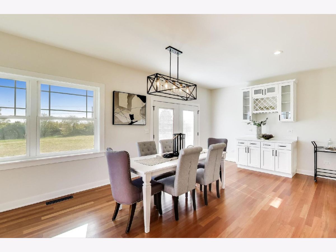
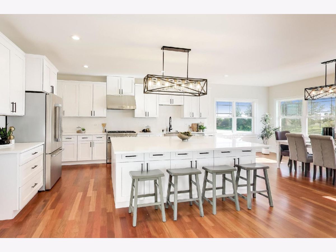
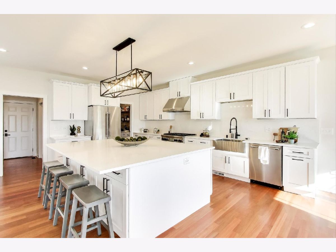
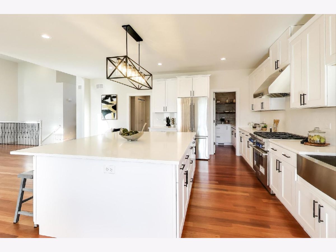
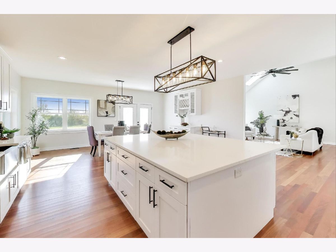
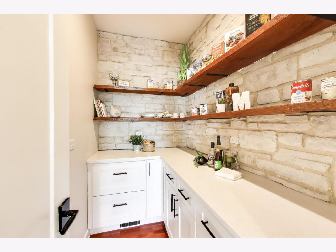
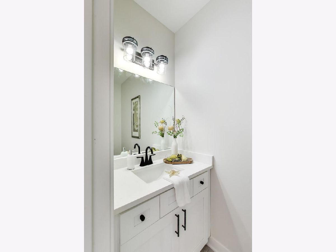
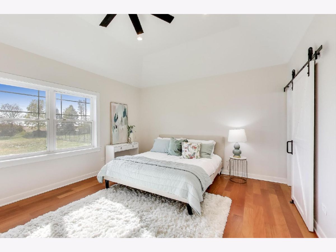
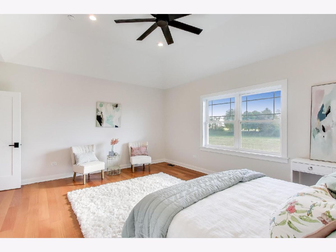
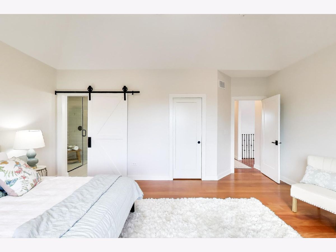
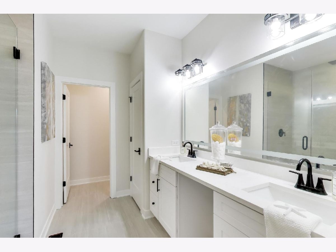
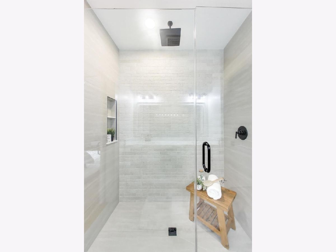
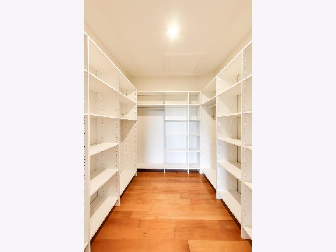
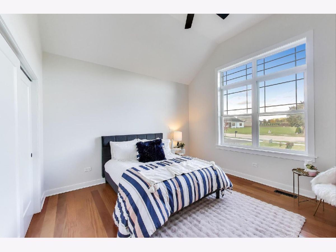
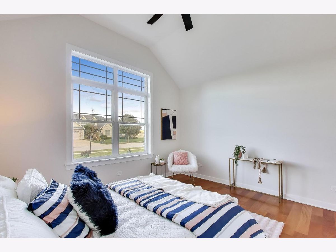
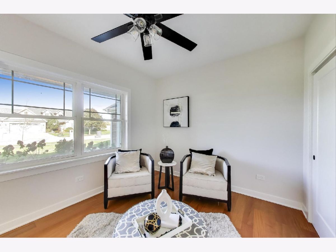
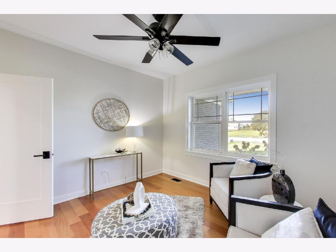
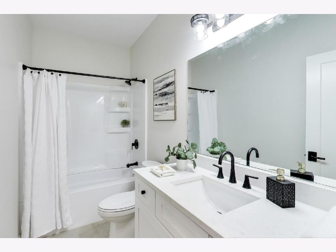
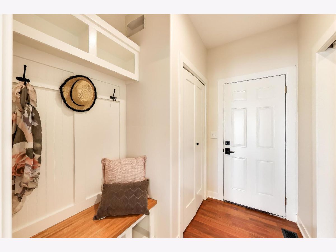
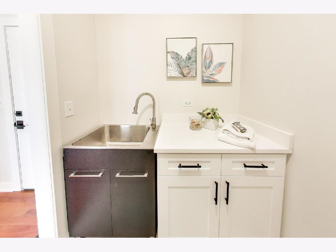
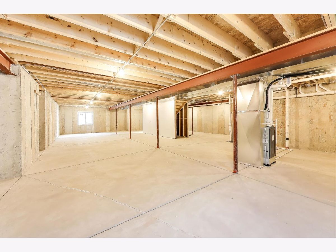
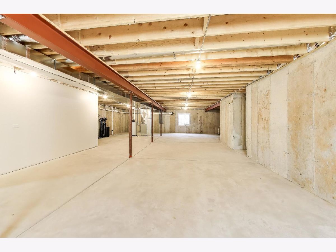
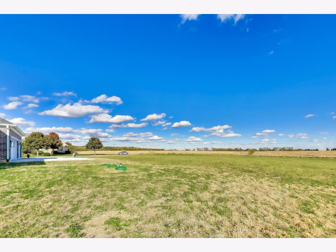
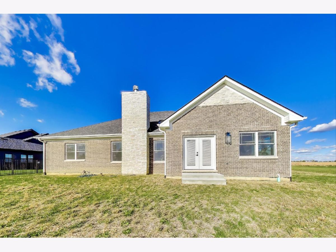
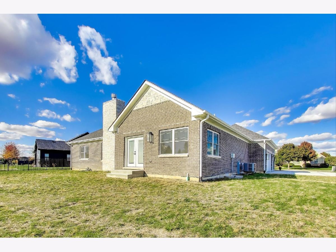
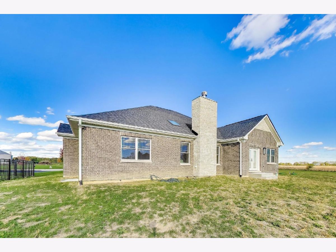
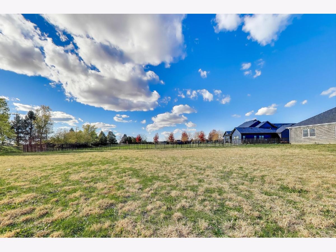
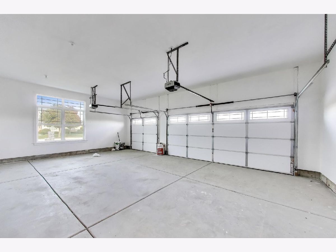
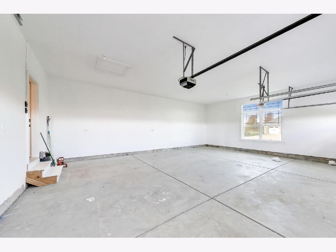
Room Specifics
Total Bedrooms: 3
Bedrooms Above Ground: 3
Bedrooms Below Ground: 0
Dimensions: —
Floor Type: —
Dimensions: —
Floor Type: —
Full Bathrooms: 3
Bathroom Amenities: —
Bathroom in Basement: 0
Rooms: —
Basement Description: —
Other Specifics
| 3 | |
| — | |
| — | |
| — | |
| — | |
| 276 X 94 | |
| — | |
| — | |
| — | |
| — | |
| Not in DB | |
| — | |
| — | |
| — | |
| — |
Tax History
| Year | Property Taxes |
|---|---|
| 2024 | $1,327 |
| 2025 | $1,247 |
Contact Agent
Nearby Similar Homes
Nearby Sold Comparables
Contact Agent
Listing Provided By
Compass

