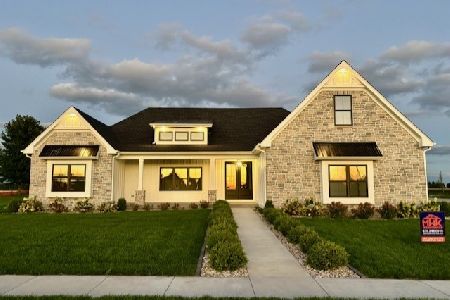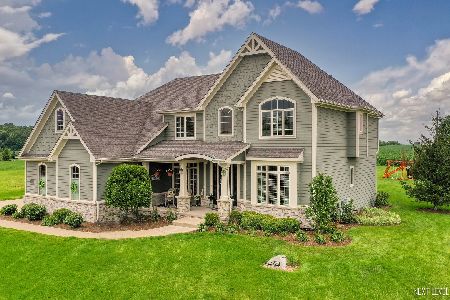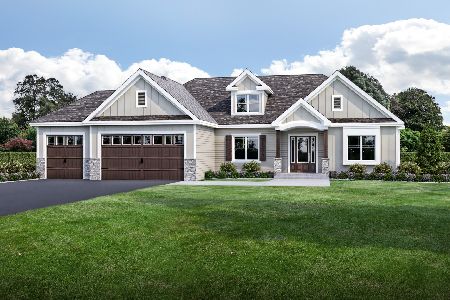5503 Legend Drive, Yorkville, Illinois 60560
$420,000
|
Sold
|
|
| Status: | Closed |
| Sqft: | 3,400 |
| Cost/Sqft: | $129 |
| Beds: | 4 |
| Baths: | 4 |
| Year Built: | 2012 |
| Property Taxes: | $15,901 |
| Days On Market: | 3457 |
| Lot Size: | 1,04 |
Description
Custom Built Ranch Home w/2 Master Suites! Resides on Acre + Lot In "Whitetail Ridge", a Golf Course Community with 18 Hole Championship Course, Beautiful Clubhouse, Restaurant & Bar! Total of 4 Bedrooms & 3.1 Bathrooms! Spacious 1st Floor Master Suite with Luxury Master Bath PLUS 25X16 2nd Floor Master Suite w/Full Bath & 2 Huge Walk-In Closets PLUS 2 Additional 1st Floor Bedrooms! Hardwood Floors, Vaulted Ceilings, Custom Light Fixtures & Ceiling Fans! Gourmet Kitchen with All Stainless Appliances Including Warming Drawer, Granite Counter Tops, Inviting Island Breakfast Bar, Hardwood Floors & Custom Cabinetry Including Planning Desk! Dramatic Floor to Ceiling Brick Fireplace In Great Room w/Palladium Windows On Each Side that Overlook Stamped Concrete Patio & Amazing In-Ground Pool! Full Basement Plumbed For Bath! 3+ Car Garage! Garage, Basement, Front Porch & Front Walk Plumbed For Radiant Heat! Additional Access to Basement Through Garage! Live In Your Own Luxury Resort
Property Specifics
| Single Family | |
| — | |
| Ranch | |
| 2012 | |
| Full | |
| CUSTOM RANCH HOME | |
| No | |
| 1.04 |
| Kendall | |
| Whitetail Ridge | |
| 25 / Monthly | |
| Other | |
| Private Well | |
| Septic-Private | |
| 09316809 | |
| 0607402013 |
Nearby Schools
| NAME: | DISTRICT: | DISTANCE: | |
|---|---|---|---|
|
Grade School
Circle Center Grade School |
115 | — | |
|
Middle School
Yorkville Middle School |
115 | Not in DB | |
|
High School
Yorkville High School |
115 | Not in DB | |
Property History
| DATE: | EVENT: | PRICE: | SOURCE: |
|---|---|---|---|
| 17 Oct, 2016 | Sold | $420,000 | MRED MLS |
| 7 Sep, 2016 | Under contract | $440,000 | MRED MLS |
| 16 Aug, 2016 | Listed for sale | $440,000 | MRED MLS |
Room Specifics
Total Bedrooms: 4
Bedrooms Above Ground: 4
Bedrooms Below Ground: 0
Dimensions: —
Floor Type: Carpet
Dimensions: —
Floor Type: Carpet
Dimensions: —
Floor Type: Carpet
Full Bathrooms: 4
Bathroom Amenities: Whirlpool,Separate Shower,Double Sink
Bathroom in Basement: 0
Rooms: Den,Foyer
Basement Description: Unfinished,Exterior Access,Bathroom Rough-In
Other Specifics
| 3 | |
| Concrete Perimeter | |
| Concrete | |
| Patio, Porch, Stamped Concrete Patio, In Ground Pool | |
| Cul-De-Sac,Landscaped | |
| 105X227X125X260 | |
| — | |
| Full | |
| Vaulted/Cathedral Ceilings, Hardwood Floors, First Floor Bedroom, First Floor Laundry, First Floor Full Bath | |
| Double Oven, Microwave, Dishwasher, Refrigerator, Stainless Steel Appliance(s) | |
| Not in DB | |
| Clubhouse, Street Lights, Street Paved | |
| — | |
| — | |
| Wood Burning, Gas Starter |
Tax History
| Year | Property Taxes |
|---|---|
| 2016 | $15,901 |
Contact Agent
Nearby Similar Homes
Nearby Sold Comparables
Contact Agent
Listing Provided By
john greene, Realtor






