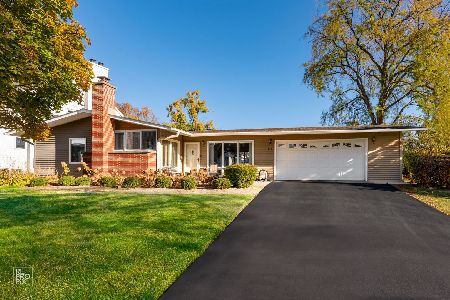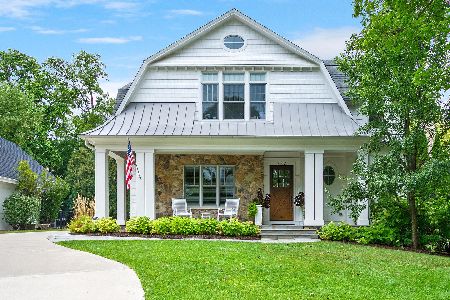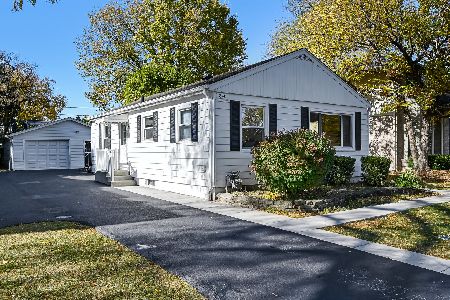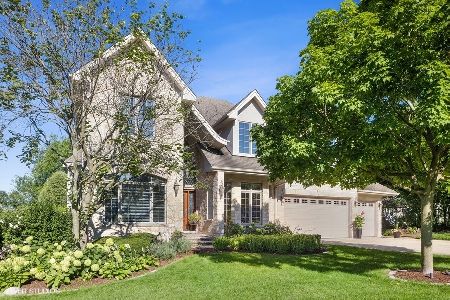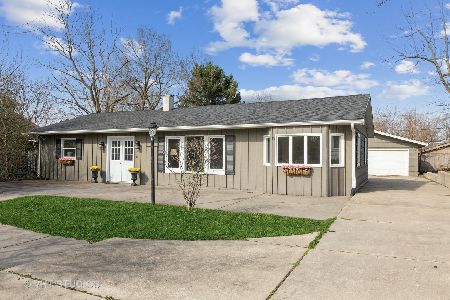5545 Stough Street, Hinsdale, Illinois 60521
$1,640,000
|
Sold
|
|
| Status: | Closed |
| Sqft: | 0 |
| Cost/Sqft: | — |
| Beds: | 5 |
| Baths: | 6 |
| Year Built: | 2024 |
| Property Taxes: | $0 |
| Days On Market: | 86 |
| Lot Size: | 0,26 |
Description
Stunning New Construction in Hinsdale Central School District Welcome to your dream home, expertly crafted by Elliott Builders and perfectly situated in the highly sought-after Hinsdale Central High School district. Set on a generous 75x150 lot, this exceptional 6-bedroom, 5.1-bathroom residence combines timeless elegance with modern comfort. Step inside to find gorgeous hardwood flooring throughout and an open, thoughtfully designed layout. The main level features a private bedroom and full bath, ideal for guests or multigenerational living. The heart of the home is the designer kitchen, complete with quartz countertops, custom cabinetry, and a spacious island that seamlessly connects to a sun-drenched family room featuring a cozy fireplace, expansive windows, and direct access to the back patio-perfect for indoor/outdoor entertaining. Upstairs, you'll find a lavish primary suite and 3 additional beautifully appointed bedrooms, while the fully finished basement offers a wet bar, sixth bedroom and flexible space for recreation or relaxation. Custom built-in features add both function and charm throughout the home. Enjoy a spacious backyard with ample green space, perfect for play or peaceful outdoor living. A convenient attached 2-car garage completes this one-of-a-kind offering. Don't miss the opportunity to own a meticulously designed home in a prime location-schedule your private showing today!
Property Specifics
| Single Family | |
| — | |
| — | |
| 2024 | |
| — | |
| — | |
| No | |
| 0.26 |
| — | |
| — | |
| — / Not Applicable | |
| — | |
| — | |
| — | |
| 12457149 | |
| 0914201009 |
Nearby Schools
| NAME: | DISTRICT: | DISTANCE: | |
|---|---|---|---|
|
Grade School
Holmes Elementary School |
60 | — | |
|
Middle School
Westview Hills Middle School |
60 | Not in DB | |
|
High School
Hinsdale Central High School |
86 | Not in DB | |
Property History
| DATE: | EVENT: | PRICE: | SOURCE: |
|---|---|---|---|
| 18 Aug, 2023 | Sold | $380,000 | MRED MLS |
| 27 Jul, 2023 | Under contract | $415,000 | MRED MLS |
| 7 Jul, 2023 | Listed for sale | $415,000 | MRED MLS |
| 12 Nov, 2025 | Sold | $1,640,000 | MRED MLS |
| 15 Sep, 2025 | Under contract | $1,699,000 | MRED MLS |
| 27 Aug, 2025 | Listed for sale | $1,699,000 | MRED MLS |
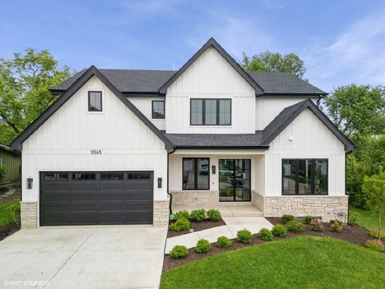
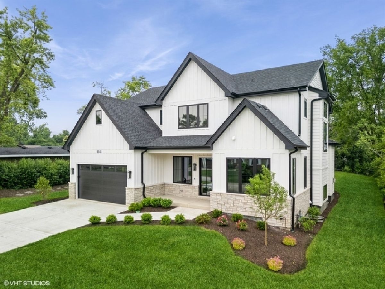
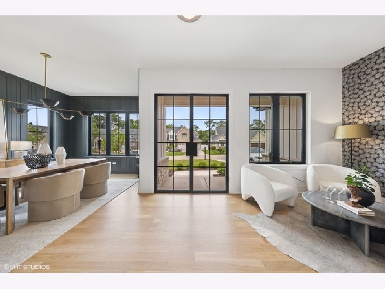
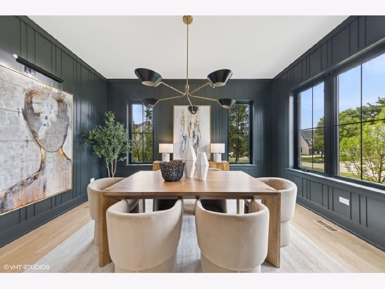
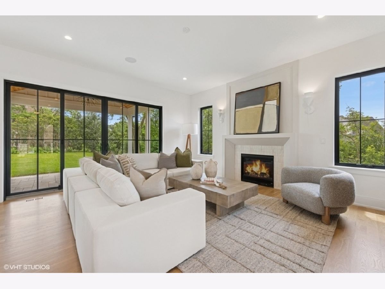
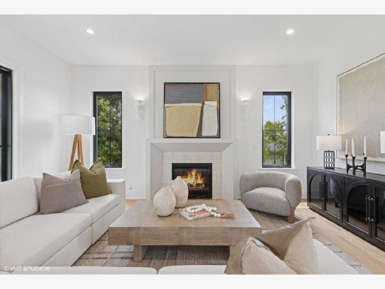
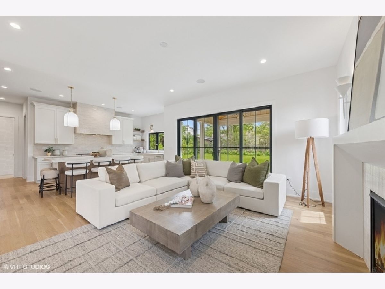
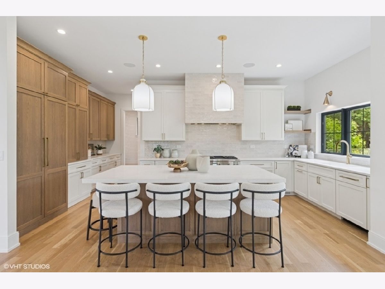
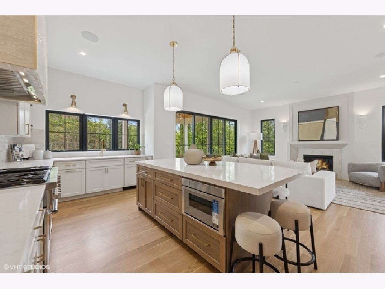
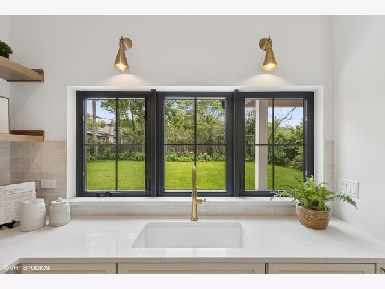
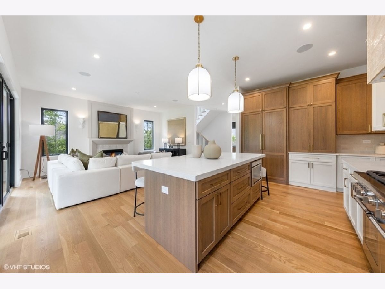
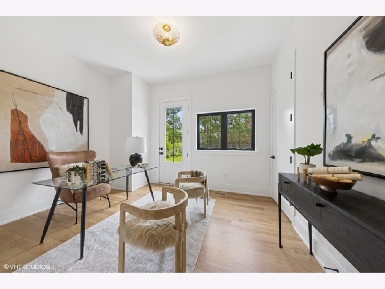
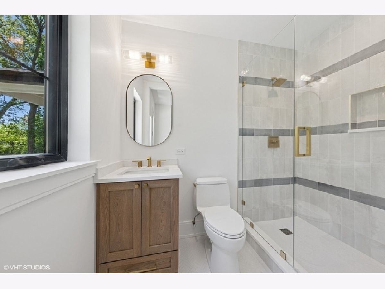
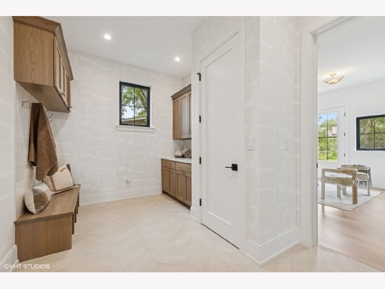
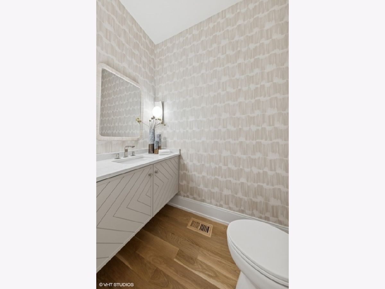
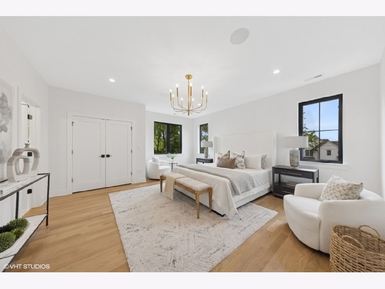
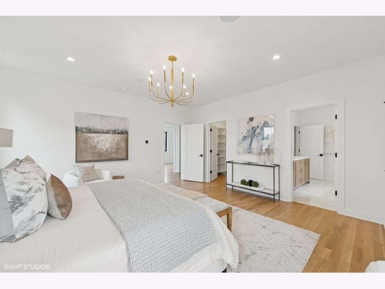
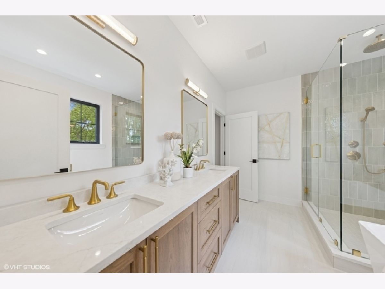
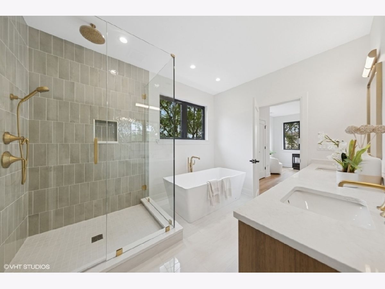
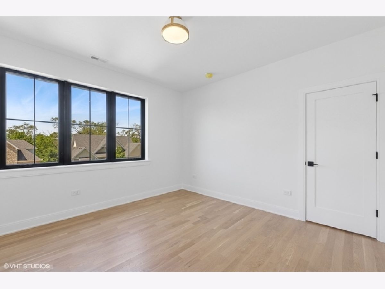
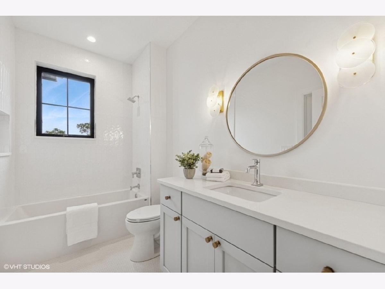
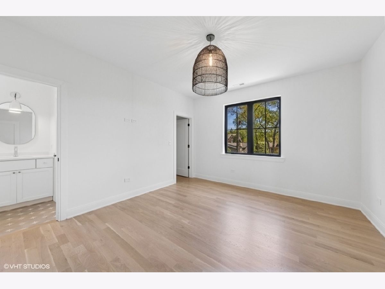
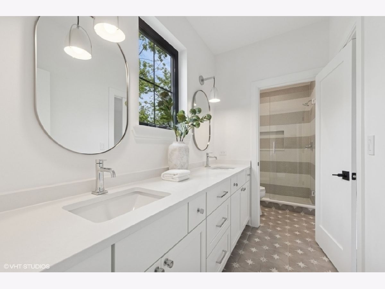
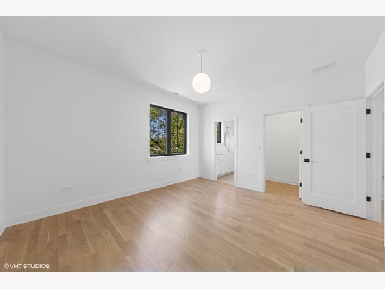
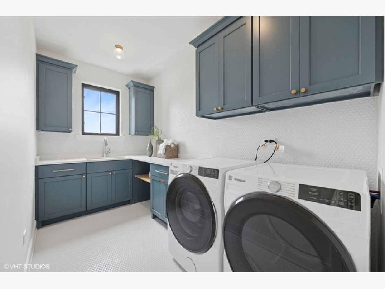
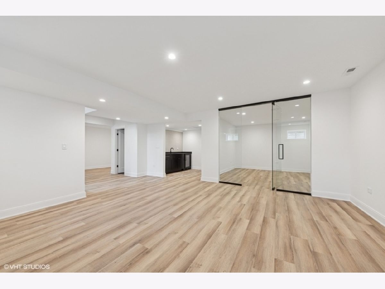
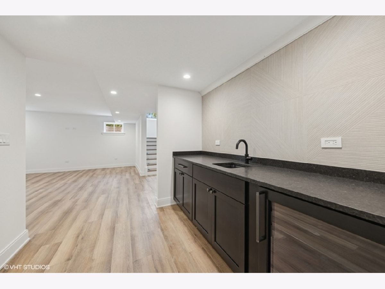
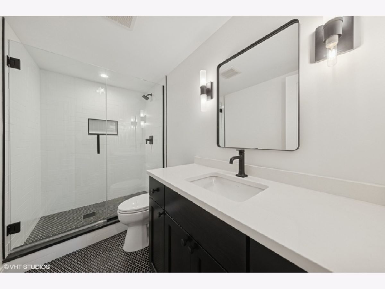
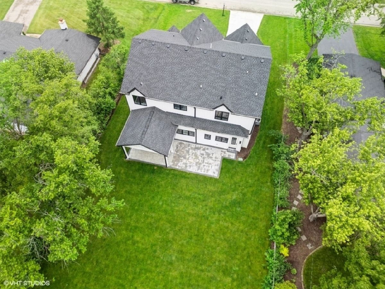
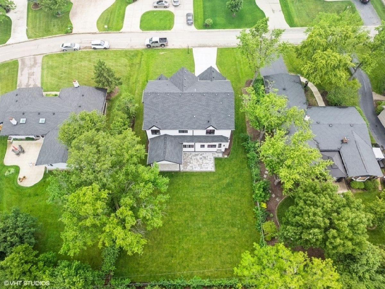
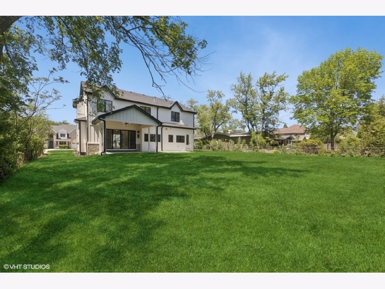
Room Specifics
Total Bedrooms: 6
Bedrooms Above Ground: 5
Bedrooms Below Ground: 1
Dimensions: —
Floor Type: —
Dimensions: —
Floor Type: —
Dimensions: —
Floor Type: —
Dimensions: —
Floor Type: —
Dimensions: —
Floor Type: —
Full Bathrooms: 6
Bathroom Amenities: Separate Shower,Double Sink,Soaking Tub
Bathroom in Basement: 1
Rooms: —
Basement Description: —
Other Specifics
| 2 | |
| — | |
| — | |
| — | |
| — | |
| 75X150 | |
| — | |
| — | |
| — | |
| — | |
| Not in DB | |
| — | |
| — | |
| — | |
| — |
Tax History
| Year | Property Taxes |
|---|---|
| 2023 | $6,060 |
Contact Agent
Nearby Similar Homes
Nearby Sold Comparables
Contact Agent
Listing Provided By
Coldwell Banker Realty

