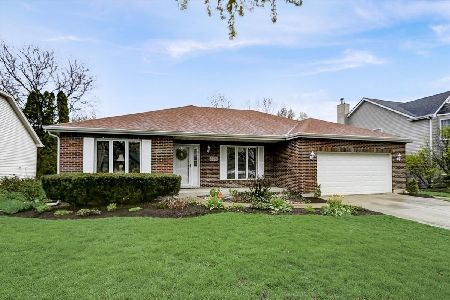580 Cambridge Drive, Geneva, Illinois 60134
$405,000
|
Sold
|
|
| Status: | Closed |
| Sqft: | 3,051 |
| Cost/Sqft: | $128 |
| Beds: | 4 |
| Baths: | 4 |
| Year Built: | 1989 |
| Property Taxes: | $10,432 |
| Days On Market: | 2470 |
| Lot Size: | 0,31 |
Description
Beautiful family home, on a cul-de-sac with 3 car garage in an established neighborhood, close to shopping and elementary school. This home is in excellent move in condition. Two story foyer, kitchen w/ granite countertops and ss appliances opens to lovely family room with beautiful fireplace. Sunroom w/ vaulted ceiling and skylight off of fam rm, 4 large bedrooms with lots of closet space! Finished basement with bathroom.
Property Specifics
| Single Family | |
| — | |
| — | |
| 1989 | |
| Full | |
| — | |
| No | |
| 0.31 |
| Kane | |
| — | |
| 0 / Not Applicable | |
| None | |
| Public | |
| Public Sewer | |
| 10364842 | |
| 1204176037 |
Property History
| DATE: | EVENT: | PRICE: | SOURCE: |
|---|---|---|---|
| 14 Jun, 2019 | Sold | $405,000 | MRED MLS |
| 3 May, 2019 | Under contract | $389,900 | MRED MLS |
| 1 May, 2019 | Listed for sale | $389,900 | MRED MLS |
Room Specifics
Total Bedrooms: 4
Bedrooms Above Ground: 4
Bedrooms Below Ground: 0
Dimensions: —
Floor Type: Carpet
Dimensions: —
Floor Type: Carpet
Dimensions: —
Floor Type: Carpet
Full Bathrooms: 4
Bathroom Amenities: Whirlpool,Separate Shower,Double Sink
Bathroom in Basement: 1
Rooms: Den,Family Room,Recreation Room,Office
Basement Description: Finished
Other Specifics
| 3 | |
| — | |
| Asphalt | |
| — | |
| Cul-De-Sac | |
| 105'X121;X125'X116' | |
| — | |
| Full | |
| Vaulted/Cathedral Ceilings, Skylight(s), Hardwood Floors, First Floor Laundry, Built-in Features, Walk-In Closet(s) | |
| Range, Microwave, Dishwasher, Refrigerator, Washer, Dryer, Disposal, Stainless Steel Appliance(s) | |
| Not in DB | |
| — | |
| — | |
| — | |
| Wood Burning, Gas Starter |
Tax History
| Year | Property Taxes |
|---|---|
| 2019 | $10,432 |
Contact Agent
Nearby Similar Homes
Contact Agent
Listing Provided By
REMAX Excels








